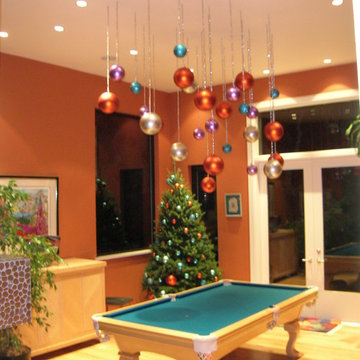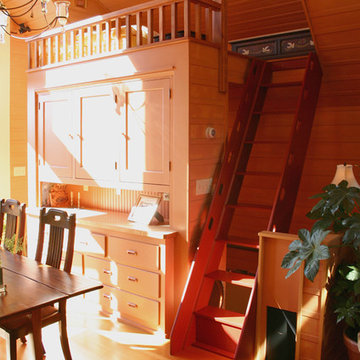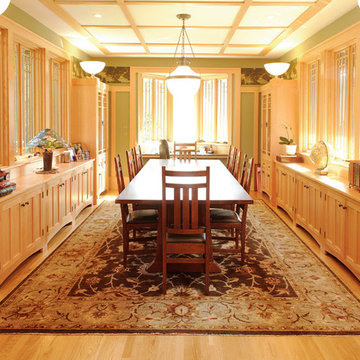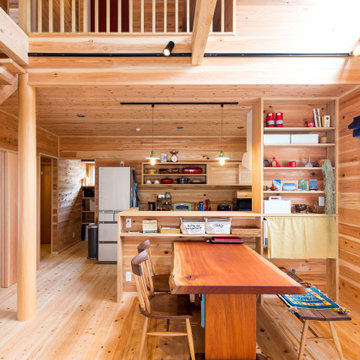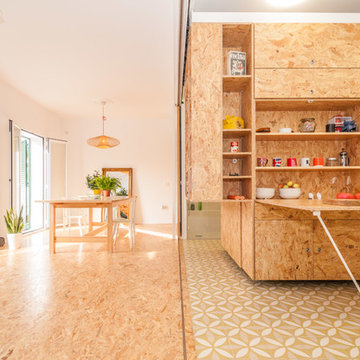Sale da Pranzo arancioni - Foto e idee per arredare
Filtra anche per:
Budget
Ordina per:Popolari oggi
341 - 360 di 10.258 foto
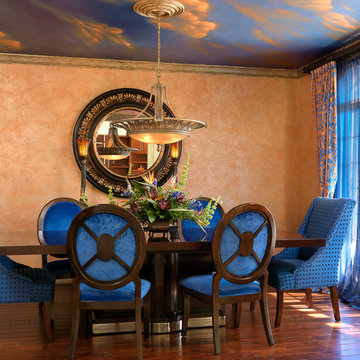
dining room with faux paint and ceiling mural
photo by Alise O'Brien
Foto di una sala da pranzo tradizionale di medie dimensioni con pareti arancioni e parquet scuro
Foto di una sala da pranzo tradizionale di medie dimensioni con pareti arancioni e parquet scuro
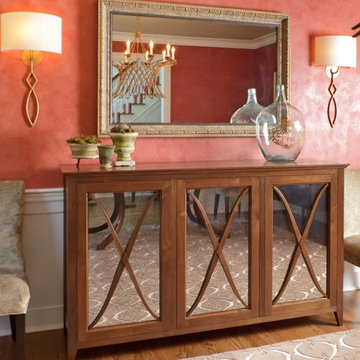
Custom Sideboard and dining chairs; custom sconces to match chandelier
Immagine di una sala da pranzo chic di medie dimensioni
Immagine di una sala da pranzo chic di medie dimensioni
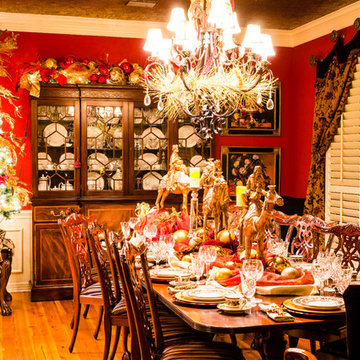
Ispirazione per una grande sala da pranzo classica chiusa con pareti rosse, pavimento in legno massello medio e nessun camino
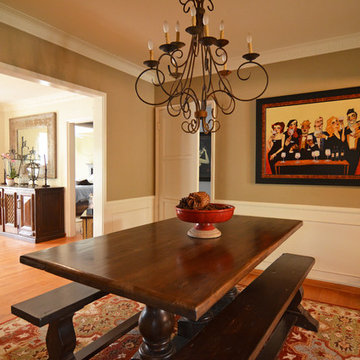
Photo: Sarah Greenman © 2013 Houzz
Esempio di una sala da pranzo chic con pareti marroni e parquet scuro
Esempio di una sala da pranzo chic con pareti marroni e parquet scuro
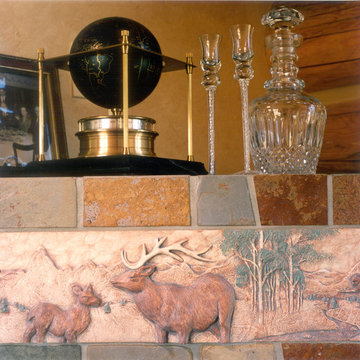
Photos: W. Garth Dowling
www.tetonheritage.com/what-is-green-building.htm
Foto di una sala da pranzo chic
Foto di una sala da pranzo chic
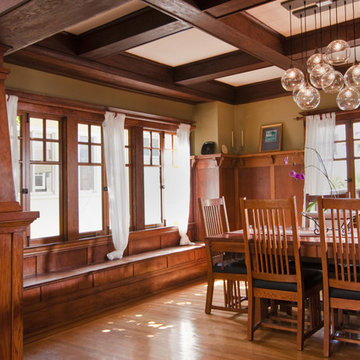
This charming Craftsman classic style home has a large inviting front porch, original architectural details and woodwork throughout. The original two-story 1,963 sq foot home was built in 1912 with 4 bedrooms and 1 bathroom. Our design build project added 700 sq feet to the home and 1,050 sq feet to the outdoor living space. This outdoor living space included a roof top deck and a 2 story lower deck all made of Ipe decking and traditional custom designed railings. In the formal dining room, our master craftsman restored and rebuilt the trim, wainscoting, beamed ceilings, and the built-in hutch. The quaint kitchen was brought back to life with new cabinetry made from douglas fir and also upgraded with a brand new bathroom and laundry room. Throughout the home we replaced the windows with energy effecient double pane windows and new hardwood floors that also provide radiant heating. It is evident that attention to detail was a primary focus during this project as our team worked diligently to maintain the traditional look and feel of the home
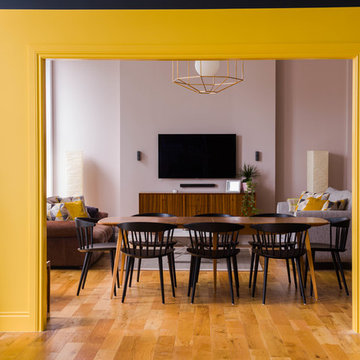
adding new chairs to complement existing vintage Ercol table, vintage sideboard modified to create AV unit, walls in Peignoir from Farrow and Ball
Idee per una sala da pranzo minimalista
Idee per una sala da pranzo minimalista

大開口サッシの障子を引き込むと、リビングとデッキとみかん畑の庭がつながる。大きなデッキ越しに広がる庭を眺められる贅沢なリビング。天井は吹き抜けでより広々と感じられる。
Foto di una sala da pranzo aperta verso il soggiorno etnica di medie dimensioni con parquet chiaro, pavimento beige e pareti beige
Foto di una sala da pranzo aperta verso il soggiorno etnica di medie dimensioni con parquet chiaro, pavimento beige e pareti beige
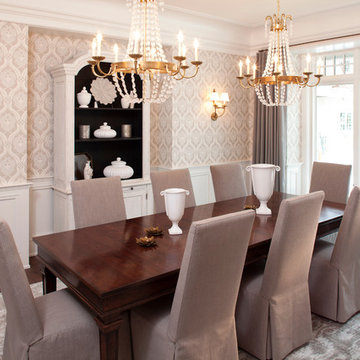
Landmark Photography
Immagine di una sala da pranzo tradizionale con pareti multicolore e parquet scuro
Immagine di una sala da pranzo tradizionale con pareti multicolore e parquet scuro
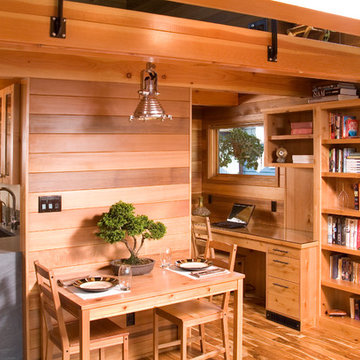
A new acacia wood floor is beautiful. All interior walls are finished with cedar and vertical grain fir details. The homeowner reads and works at home frequently, so this desk space is much used.
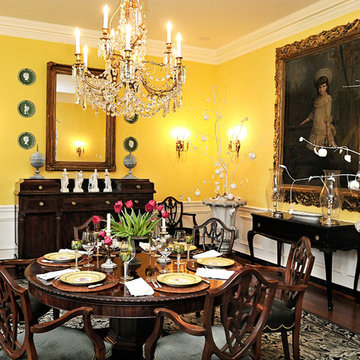
Robin Denoma with grisaille painted wall treatments (not shown)
Ispirazione per una grande sala da pranzo aperta verso la cucina classica con pareti gialle, parquet scuro, nessun camino e pavimento marrone
Ispirazione per una grande sala da pranzo aperta verso la cucina classica con pareti gialle, parquet scuro, nessun camino e pavimento marrone
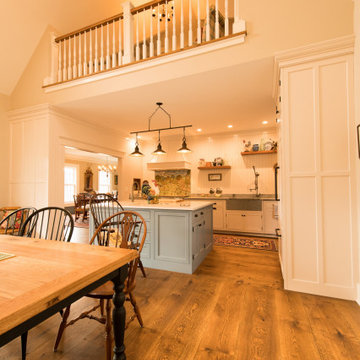
Wide board live sawn solid white oak character grade flooring from Hull Forest Products, 9-12 inches wide and 4-12' long, available mill-direct at www.hullforest.com. Floor was custom finished by Artek Hardwoods. Photography by Alexander Julian.
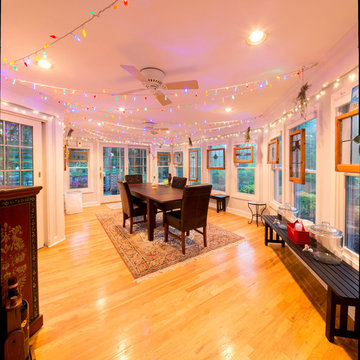
Esempio di una grande sala da pranzo american style con pareti bianche e parquet chiaro
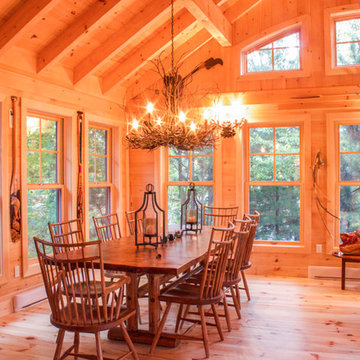
This 'playhouse' has a beautiful lake view. Surrounded by large windows, warm wood and exposed timbers, this sunroom is the perfect relaxed dining-sitting room. Decorated with antique tools and a kayak hung from the ceiling. Designed by CedarCoast.
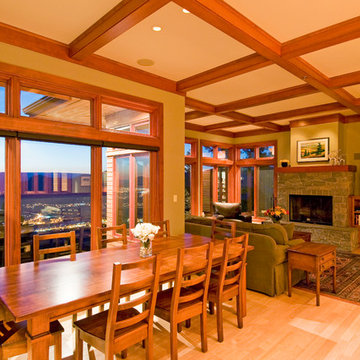
Dining Room - Perched high on a ridge with spectacular views, this Prairie-style Douglas Fir timberframe home is a family's dream! With Xeriscape landscaping, there is minimal upkeep with maximum lifestyle. Cedar Ridge features stone fireplaces, lovely wood built-ins and coloured, etched concrete exterior decking. With a Home Theatre and Games Niche, this is a home to stay in and play in!
Sale da Pranzo arancioni - Foto e idee per arredare
18
