Sale da Pranzo arancioni con pavimento in gres porcellanato - Foto e idee per arredare
Filtra anche per:
Budget
Ordina per:Popolari oggi
1 - 20 di 59 foto
1 di 3
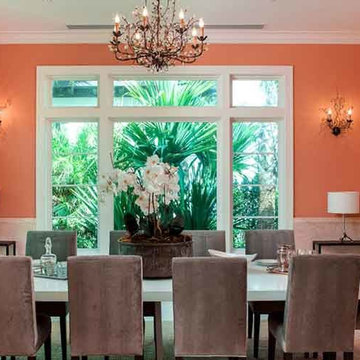
Idee per una grande sala da pranzo chic chiusa con pareti arancioni, pavimento in gres porcellanato e nessun camino
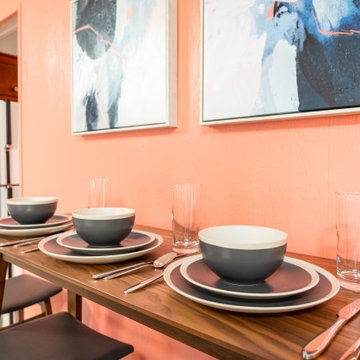
Short term rental
Esempio di un piccolo angolo colazione stile shabby con pareti arancioni, pavimento in gres porcellanato e pavimento beige
Esempio di un piccolo angolo colazione stile shabby con pareti arancioni, pavimento in gres porcellanato e pavimento beige
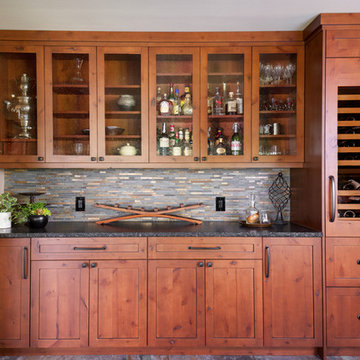
Photography: Christian J Anderson.
Contractor & Finish Carpenter: Poli Dmitruks of PDP Perfection LLC.
Immagine di una sala da pranzo aperta verso il soggiorno country di medie dimensioni con pareti beige, pavimento in gres porcellanato e pavimento grigio
Immagine di una sala da pranzo aperta verso il soggiorno country di medie dimensioni con pareti beige, pavimento in gres porcellanato e pavimento grigio
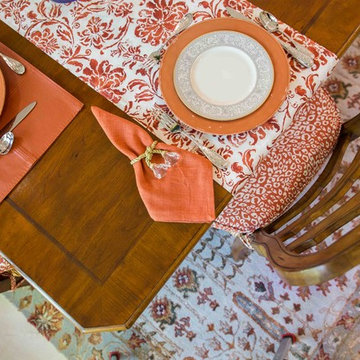
An updated traditional kitchen looks clean with white and glass cabinets. Spice is used as an accent color in fun patterns to add interest.
---
Project by Wiles Design Group. Their Cedar Rapids-based design studio serves the entire Midwest, including Iowa City, Dubuque, Davenport, and Waterloo, as well as North Missouri and St. Louis.
For more about Wiles Design Group, see here: https://wilesdesigngroup.com/
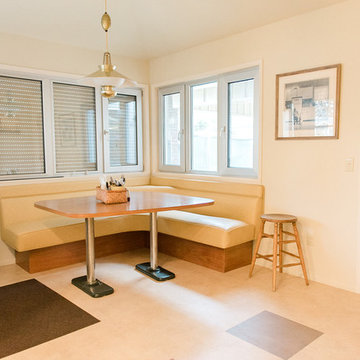
Immagine di una sala da pranzo aperta verso la cucina tradizionale di medie dimensioni con pareti beige, pavimento in gres porcellanato, nessun camino e pavimento multicolore
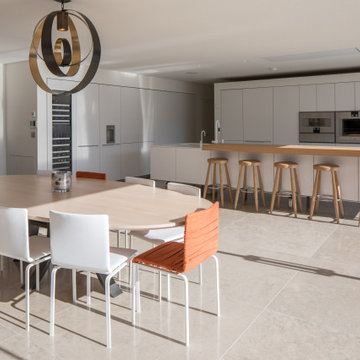
Foto di una grande sala da pranzo aperta verso il soggiorno moderna con pavimento in gres porcellanato e nessun camino
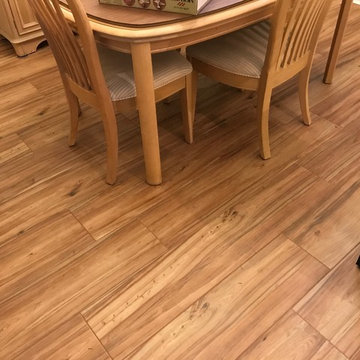
This porcelain features a wide plank and long length. This tile is 48" long. Our installation crews always use leveling clips to ensure a smooth, even install of each and every tile.
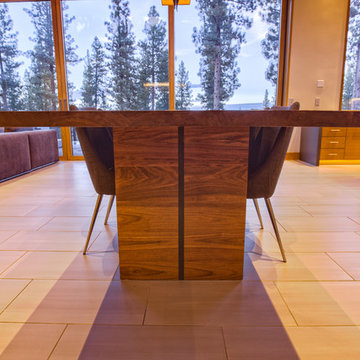
A custom 10 foot walnut dining table designed by principal designer Emily Roose, seats all their guests comfortably and the center removes to place rocks, candles, or plants to create a more unique dining experience. The table won the ASID Central CA/NV Chapter & Las Vegas Design Center's Andyz Award for Best Custom Furnishings/Product Design Award.
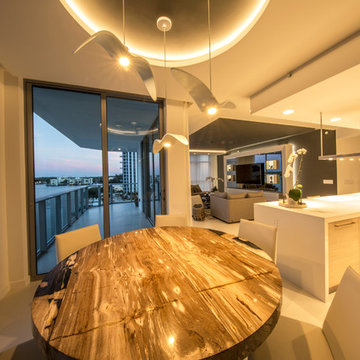
Ispirazione per una sala da pranzo aperta verso il soggiorno contemporanea di medie dimensioni con pareti bianche, pavimento in gres porcellanato, nessun camino e pavimento bianco
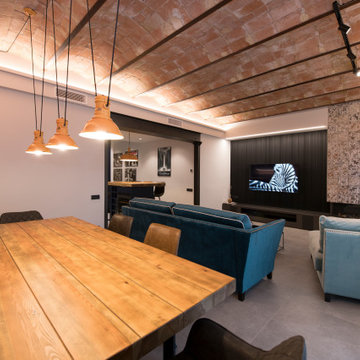
Idee per una grande sala da pranzo aperta verso il soggiorno industriale con pareti bianche, pavimento in gres porcellanato, pavimento grigio, soffitto a volta, pareti in mattoni, camino bifacciale e cornice del camino piastrellata
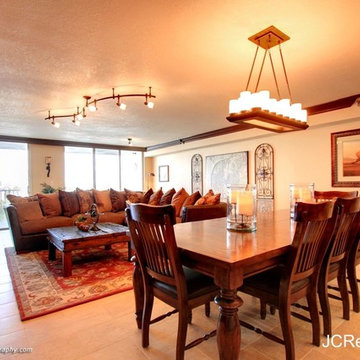
Esempio di una sala da pranzo aperta verso il soggiorno mediterranea di medie dimensioni con pareti beige e pavimento in gres porcellanato
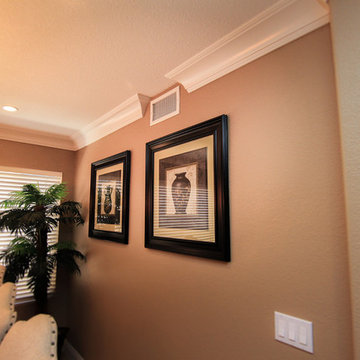
Project and Photo by Chris Doering TRUADDITIONS
We Turn High Ceilings Into New Rooms. Specializing in loft additions and dormer room additions.
Ispirazione per una sala da pranzo tradizionale chiusa e di medie dimensioni con pareti beige e pavimento in gres porcellanato
Ispirazione per una sala da pranzo tradizionale chiusa e di medie dimensioni con pareti beige e pavimento in gres porcellanato
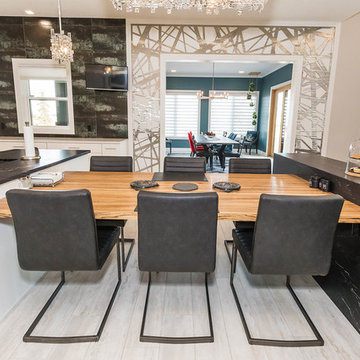
A unique kitchen design like no other! The white kitchen with a hidden fridge and freezer beautifully contrasts the dark tiled back splash and black kitchen island countertop. Attached is a built in medium wood table with seating for 6, with a unique black quartz waterfall boundary. Directly across is a fully stocked wet bar with a metallic tile finish that compliments the blue cabinetry. A geometric pattern frames the doorway into the formal dining room.
Photo Credit: Steven Li Photography
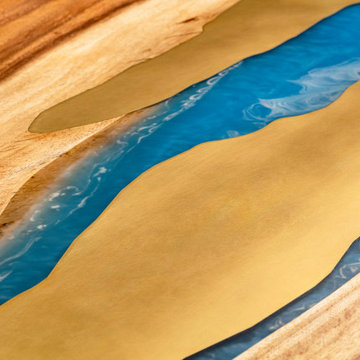
Inspired by a recent trip to Bora Bora the fabricator added some white swirl to the resin to emulate waves lapping onto the beach.
Immagine di una grande sala da pranzo aperta verso il soggiorno minimal con pareti beige, pavimento in gres porcellanato e pavimento marrone
Immagine di una grande sala da pranzo aperta verso il soggiorno minimal con pareti beige, pavimento in gres porcellanato e pavimento marrone
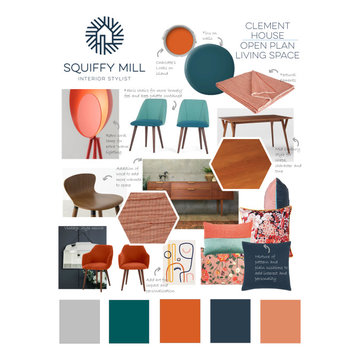
Open plan living, dining and kitchen space, client wanted a bold and colourful space for their family home. Pattern, texture and rich wood tones were introduced to provide warmth and interest.
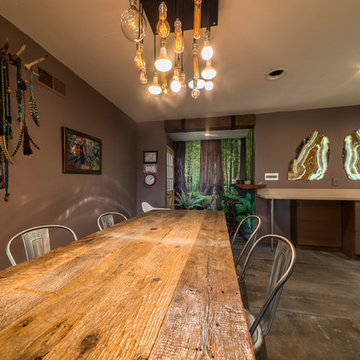
www.IsaacGibbs.com
Immagine di una piccola sala da pranzo bohémian chiusa con pareti viola, pavimento in gres porcellanato e pavimento grigio
Immagine di una piccola sala da pranzo bohémian chiusa con pareti viola, pavimento in gres porcellanato e pavimento grigio
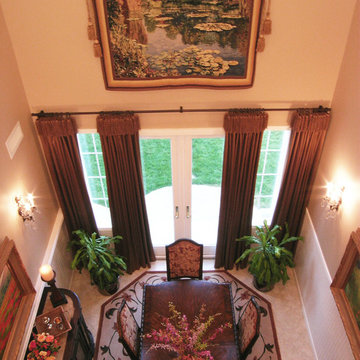
The formal dining room includes an exquisite tapestry and magnificent draperies with bullion fringe. The custom area rug features the rich colors used throughout this lovely room.
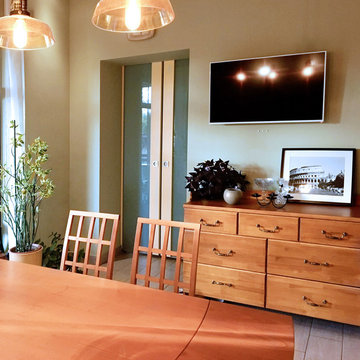
Кухня-столовая имеет выход на террасу летней кухни, и в летнее время становится столовой для летней кухни.
.
Тесная связь сада и огорода с кухней и столовой создает удобное функциональное пространство для летнего времени.
.
Вечером западное солнце на закате наполняет столовую уютными лучами и создает атмосферу для вечерних разговоров.
.
Автор: Мария Кузякова
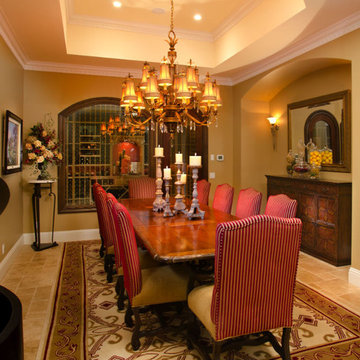
Dining Room with rich fabrics and woods, with adjacent wine cellar holding 1500 bottles of fine wines, bu Brenda Weiss,
Registered Florida Interior Designer, ASID, IIDA
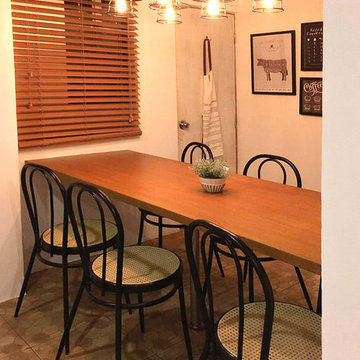
Idee per una piccola sala da pranzo country chiusa con pareti bianche, pavimento in gres porcellanato e pavimento marrone
Sale da Pranzo arancioni con pavimento in gres porcellanato - Foto e idee per arredare
1