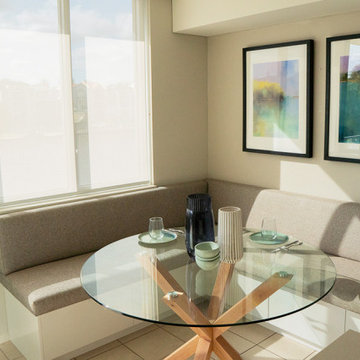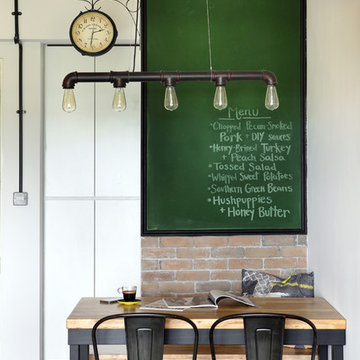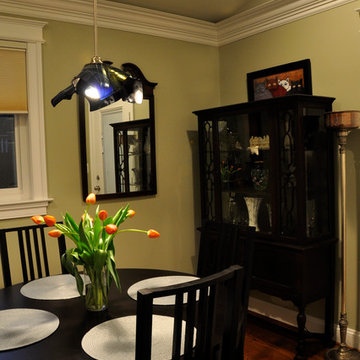Sale da Pranzo piccole verdi - Foto e idee per arredare
Filtra anche per:
Budget
Ordina per:Popolari oggi
1 - 20 di 290 foto
1 di 3

Esempio di una piccola sala da pranzo aperta verso la cucina eclettica con pareti bianche

Stylish study area with engineered wood flooring from Chaunceys Timber Flooring
Esempio di una piccola sala da pranzo aperta verso la cucina country con parquet chiaro e pannellatura
Esempio di una piccola sala da pranzo aperta verso la cucina country con parquet chiaro e pannellatura
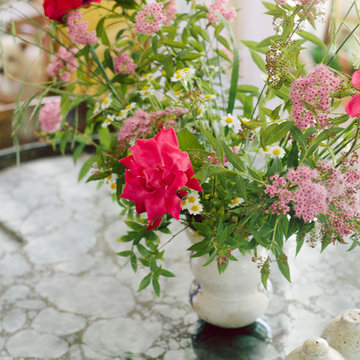
Photo: A Darling Felicity Photography © 2015 Houzz
Immagine di una piccola sala da pranzo aperta verso la cucina eclettica con pareti bianche e pavimento in legno massello medio
Immagine di una piccola sala da pranzo aperta verso la cucina eclettica con pareti bianche e pavimento in legno massello medio

The 2021 Southern Living Idea House is inspiring on multiple levels. Dubbed the “forever home,” the concept was to design for all stages of life, with thoughtful spaces that meet the ever-evolving needs of families today.
Marvin products were chosen for this project to maximize the use of natural light, allow airflow from outdoors to indoors, and provide expansive views that overlook the Ohio River.
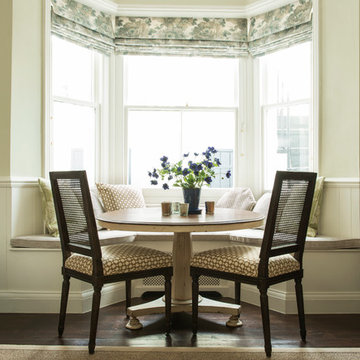
We built in a window seat bench (with handy storage inside) in the bay window for optimum use of the space and a handy dining nook. The roman blinds add a nice touch with the other soft furnishings.
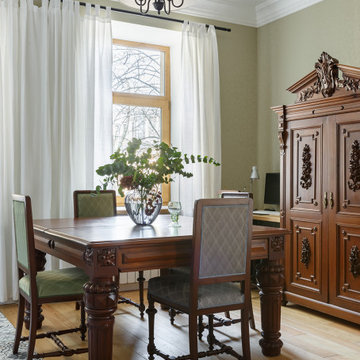
Квартира в старом фонде СПб в скандинавском стиле.
Idee per una piccola sala da pranzo tradizionale
Idee per una piccola sala da pranzo tradizionale

EP Architects, were recommended by a previous client to provide architectural services to design a single storey side extension and internal alterations to this 1960’s private semi-detached house.
The brief was to design a modern flat roofed, highly glazed extension to allow views over a well maintained garden. Due to the sloping nature of the site the extension sits into the lawn to the north of the site and opens out to a patio to the west. The clients were very involved at an early stage by providing mood boards and also in the choice of external materials and the look that they wanted to create in their project, which was welcomed.
A large flat roof light provides light over a large dining space, in addition to the large sliding patio doors. Internally, the existing dining room was divided to provide a large utility room and cloakroom, accessed from the kitchen and providing rear access to the garden and garage.
The extension is quite different to the original house, yet compliments it, with its simplicity and strong detailing.
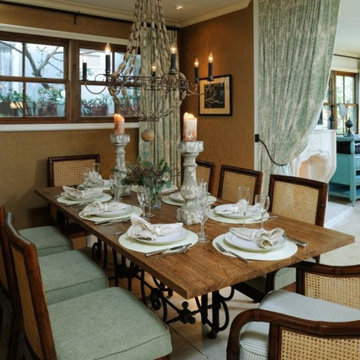
Foto di una piccola sala da pranzo aperta verso il soggiorno con pareti marroni, pavimento in pietra calcarea, pavimento beige e carta da parati
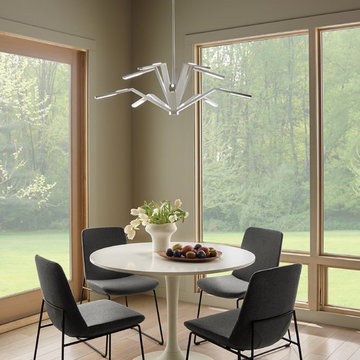
Ispirazione per una piccola sala da pranzo contemporanea chiusa con parquet chiaro, pareti grigie e nessun camino

Immagine di un piccolo angolo colazione boho chic con pavimento multicolore, pavimento in linoleum e pareti multicolore
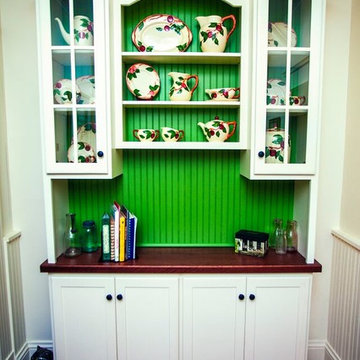
Idee per una piccola sala da pranzo country chiusa con pareti bianche, parquet scuro, nessun camino e pavimento marrone

Foto di una piccola sala da pranzo tradizionale con pavimento in legno massello medio, camino classico, cornice del camino in mattoni, pareti bianche e pavimento marrone
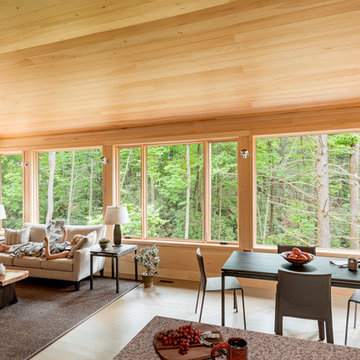
This mountain modern cabin outside of Asheville serves as a simple retreat for our clients. They are passionate about fly-fishing, so when they found property with a designated trout stream, it was a natural fit. We developed a design that allows them to experience both views and sounds of the creek and a relaxed style for the cabin - a counterpoint to their full-time residence.

Our homeowners approached us for design help shortly after purchasing a fixer upper. They wanted to redesign the home into an open concept plan. Their goal was something that would serve multiple functions: allow them to entertain small groups while accommodating their two small children not only now but into the future as they grow up and have social lives of their own. They wanted the kitchen opened up to the living room to create a Great Room. The living room was also in need of an update including the bulky, existing brick fireplace. They were interested in an aesthetic that would have a mid-century flair with a modern layout. We added built-in cabinetry on either side of the fireplace mimicking the wood and stain color true to the era. The adjacent Family Room, needed minor updates to carry the mid-century flavor throughout.

Dunn-Edwards Paints paint colors -
Walls & Ceiling: Golden Retriever DE5318
Cabinets: Eat Your Peas DET528, Greener Pastures DET529, Stanford Green DET531
Jeremy Samuelson Photography | www.jeremysamuelson.com
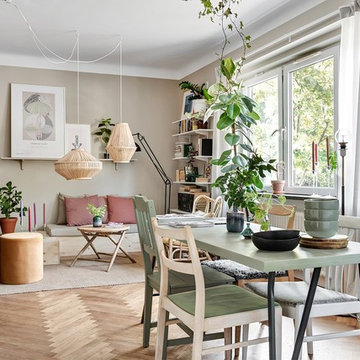
Bjurfors/ SE360
Idee per una piccola sala da pranzo aperta verso il soggiorno scandinava con pareti beige, pavimento in legno massello medio e pavimento beige
Idee per una piccola sala da pranzo aperta verso il soggiorno scandinava con pareti beige, pavimento in legno massello medio e pavimento beige
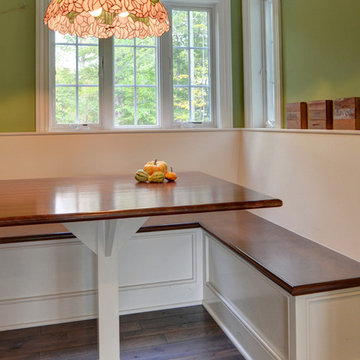
Designed while employed at RTA Studio; Photography by Jamee Parish Architects, LLC.
Ispirazione per una piccola sala da pranzo country chiusa con pareti verdi e pavimento in legno massello medio
Ispirazione per una piccola sala da pranzo country chiusa con pareti verdi e pavimento in legno massello medio
Sale da Pranzo piccole verdi - Foto e idee per arredare
1
