Sale da Pranzo con pareti grigie - Foto e idee per arredare
Filtra anche per:
Budget
Ordina per:Popolari oggi
1 - 20 di 7.477 foto

Design: Three Salt Design Co.
Photography: Lauren Pressey
Ispirazione per una sala da pranzo aperta verso il soggiorno design di medie dimensioni con pareti grigie, pavimento in legno massello medio, pavimento marrone e nessun camino
Ispirazione per una sala da pranzo aperta verso il soggiorno design di medie dimensioni con pareti grigie, pavimento in legno massello medio, pavimento marrone e nessun camino
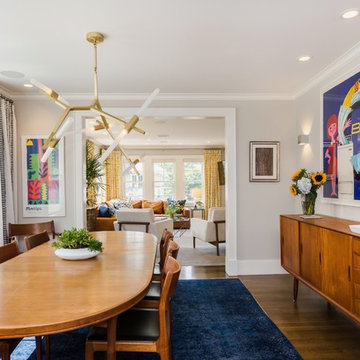
an open dining room with an agnes chandelier
Ispirazione per una sala da pranzo aperta verso la cucina classica di medie dimensioni con pareti grigie, pavimento marrone e parquet scuro
Ispirazione per una sala da pranzo aperta verso la cucina classica di medie dimensioni con pareti grigie, pavimento marrone e parquet scuro
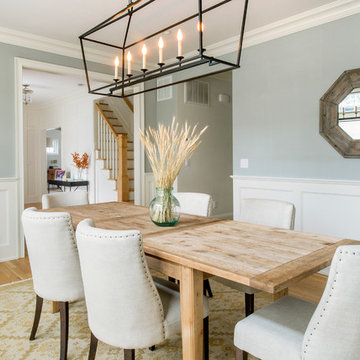
Foto di una sala da pranzo classica chiusa e di medie dimensioni con pareti grigie e parquet chiaro
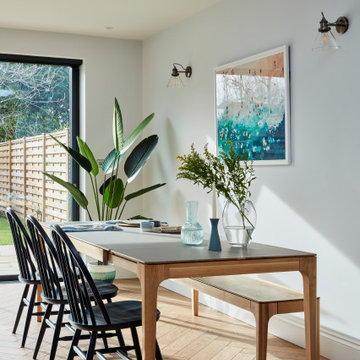
Light and Bright and Open Family Dining Space
Ispirazione per una grande sala da pranzo aperta verso la cucina classica con pavimento beige, pareti grigie e pavimento in legno massello medio
Ispirazione per una grande sala da pranzo aperta verso la cucina classica con pavimento beige, pareti grigie e pavimento in legno massello medio
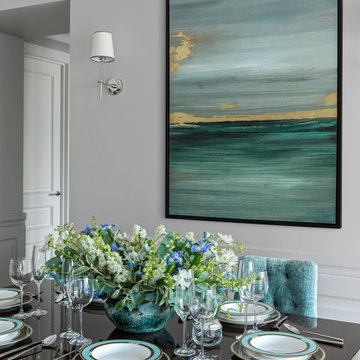
Дизайн-проект реализован Архитектором-Дизайнером Екатериной Ялалтыновой. Комплектация и декорирование - Бюро9. Строительная компания - ООО "Шафт"
Immagine di una sala da pranzo classica chiusa e di medie dimensioni con pareti grigie, pavimento in legno massello medio e pavimento marrone
Immagine di una sala da pranzo classica chiusa e di medie dimensioni con pareti grigie, pavimento in legno massello medio e pavimento marrone

A rustic yet modern dining room featuring an accent wall with our Sierra Ridge Roman Castle from Pangaea® Natural Stone. This stone is a European style stone that combines yesterday’s elegance with today’s sophistication. A perfect option for a feature wall in a modern farmhouse.
Click to learn more about this stone and how to find a dealer near you:
https://www.allthingsstone.com/us-en/product-types/natural-stone-veneer/pangaea-natural-stone/roman-castle/
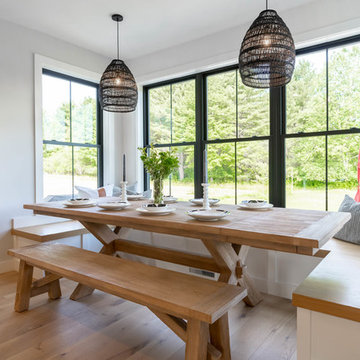
This modern farmhouse dining area features built-in benches, a custom pottery barn table, World Market lighting and black windows.
Ispirazione per una sala da pranzo aperta verso la cucina country di medie dimensioni con pareti grigie e parquet chiaro
Ispirazione per una sala da pranzo aperta verso la cucina country di medie dimensioni con pareti grigie e parquet chiaro
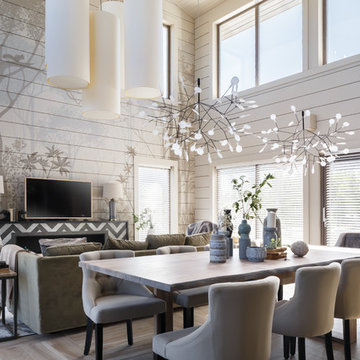
Дизайн Екатерина Шубина
Ольга Гусева
Марина Курочкина
фото-Иван Сорокин
Immagine di una sala da pranzo aperta verso il soggiorno contemporanea di medie dimensioni con pareti grigie, pavimento in gres porcellanato e pavimento beige
Immagine di una sala da pranzo aperta verso il soggiorno contemporanea di medie dimensioni con pareti grigie, pavimento in gres porcellanato e pavimento beige
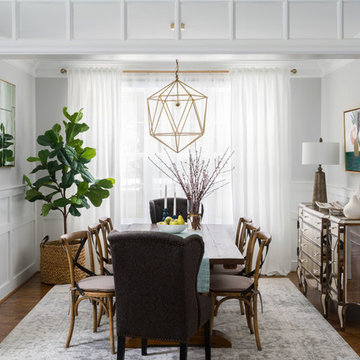
Jon Friedrich Photography
Idee per una sala da pranzo classica chiusa e di medie dimensioni con pareti grigie, pavimento in legno massello medio, nessun camino e pavimento marrone
Idee per una sala da pranzo classica chiusa e di medie dimensioni con pareti grigie, pavimento in legno massello medio, nessun camino e pavimento marrone
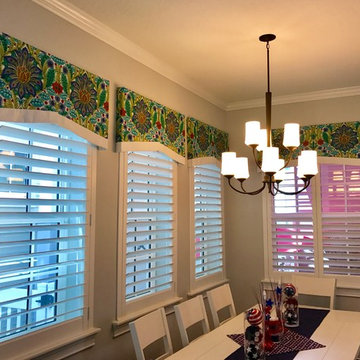
Idee per una sala da pranzo tradizionale chiusa e di medie dimensioni con pareti grigie e nessun camino
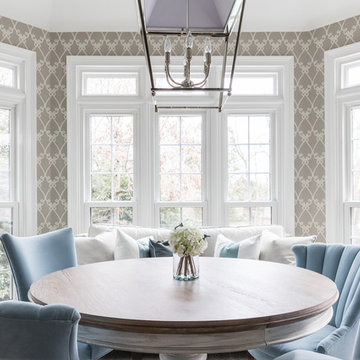
Breakfast Room design by New South Home. Photography by Laura Sumrak
Idee per una sala da pranzo aperta verso la cucina tradizionale di medie dimensioni con pareti grigie e pavimento marrone
Idee per una sala da pranzo aperta verso la cucina tradizionale di medie dimensioni con pareti grigie e pavimento marrone
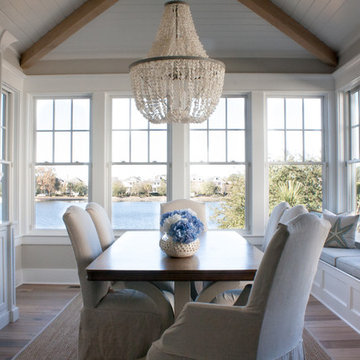
Dining Room designed by Christyn Dunning of The Guest House Studio. Chandelier is from Made Goods. All upholstery and trim is custom made. Photo by Amanda Keough
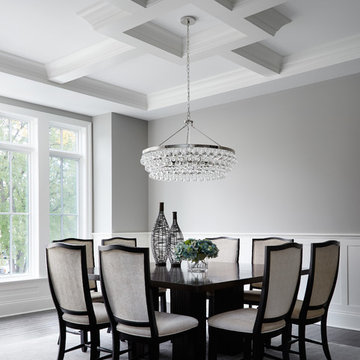
Idee per una sala da pranzo tradizionale di medie dimensioni con pareti grigie e parquet scuro
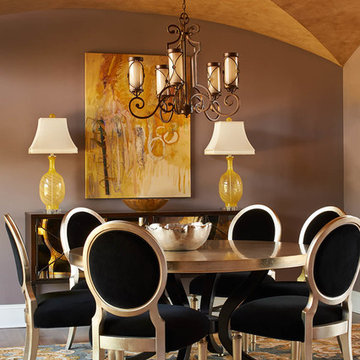
Dustin Peck Photography
Idee per una sala da pranzo chic chiusa e di medie dimensioni con pareti grigie, pavimento in legno massello medio e nessun camino
Idee per una sala da pranzo chic chiusa e di medie dimensioni con pareti grigie, pavimento in legno massello medio e nessun camino
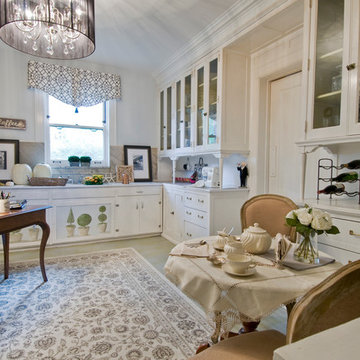
This 1920's era home had seen better days and was in need of repairs, updates and so much more. Our goal in designing the space was to make it functional for today's families. We maximized the ample storage from the original use of the room and also added a ladie's writing desk, tea area, coffee bar, wrapping station and a sewing machine. Today's busy Mom could now easily relax as well as take care of various household chores all in one, elegant room.
Michael Jacob--Photographer
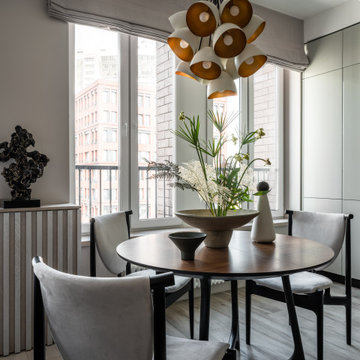
Esempio di una sala da pranzo aperta verso la cucina minimal di medie dimensioni con pareti grigie, pavimento in gres porcellanato e pavimento grigio
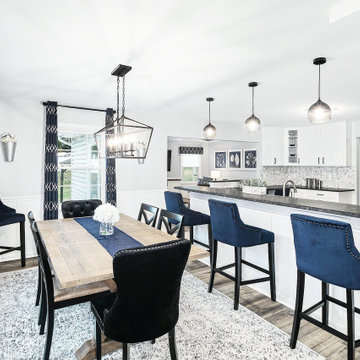
Esempio di una sala da pranzo aperta verso la cucina classica di medie dimensioni con pareti grigie, pavimento in vinile, nessun camino e pavimento marrone

This timeless contemporary open concept kitchen/dining room was designed for a family that loves to entertain. This family hosts all holiday parties. They wanted the open concept to allow for cooking & talking, eating & talking, and to include anyone sitting outside to join in on the conversation & laughs too. In this space, you will also see the dining room, & full pool/guest bathroom. The fireplace includes a natural stone veneer to give the dining room texture & an intimate atmosphere. The tile floor is classic and brings texture & depth to the space.
JL Interiors is a LA-based creative/diverse firm that specializes in residential interiors. JL Interiors empowers homeowners to design their dream home that they can be proud of! The design isn’t just about making things beautiful; it’s also about making things work beautifully. Contact us for a free consultation Hello@JLinteriors.design _ 310.390.6849_ www.JLinteriors.design
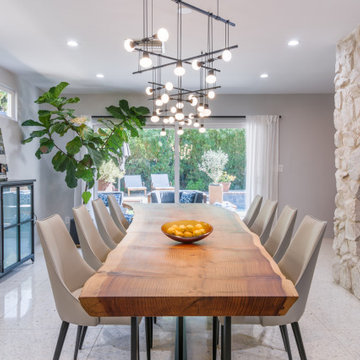
This timeless contemporary open concept kitchen/dining room was designed for a family that loves to entertain. This family hosts all holiday parties. They wanted the open concept to allow for cooking & talking, eating & talking, and to include anyone sitting outside to join in on the conversation & laughs too. In this space, you will also see the dining room, & full pool/guest bathroom. The fireplace includes a natural stone veneer to give the dining room texture & an intimate atmosphere. The tile floor is classic and brings texture & depth to the space.
JL Interiors is a LA-based creative/diverse firm that specializes in residential interiors. JL Interiors empowers homeowners to design their dream home that they can be proud of! The design isn’t just about making things beautiful; it’s also about making things work beautifully. Contact us for a free consultation Hello@JLinteriors.design _ 310.390.6849_ www.JLinteriors.design
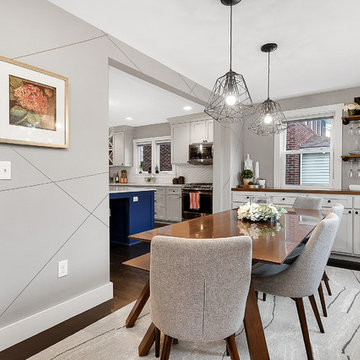
Idee per una piccola sala da pranzo tradizionale chiusa con pareti grigie, parquet scuro, nessun camino e pavimento marrone
Sale da Pranzo con pareti grigie - Foto e idee per arredare
1