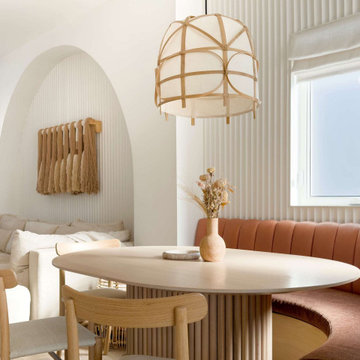Sale da Pranzo con pareti bianche - Foto e idee per arredare
Filtra anche per:
Budget
Ordina per:Popolari oggi
1 - 20 di 18.393 foto
1 di 3

Ispirazione per una grande sala da pranzo design chiusa con pareti bianche, pavimento in legno massello medio, pavimento marrone, soffitto ribassato e boiserie

In this NYC pied-à-terre new build for empty nesters, architectural details, strategic lighting, dramatic wallpapers, and bespoke furnishings converge to offer an exquisite space for entertaining and relaxation.
This open-concept living/dining space features a soothing neutral palette that sets the tone, complemented by statement lighting and thoughtfully selected comfortable furniture. This harmonious design creates an inviting atmosphere for both relaxation and stylish entertaining.
---
Our interior design service area is all of New York City including the Upper East Side and Upper West Side, as well as the Hamptons, Scarsdale, Mamaroneck, Rye, Rye City, Edgemont, Harrison, Bronxville, and Greenwich CT.
For more about Darci Hether, see here: https://darcihether.com/
To learn more about this project, see here: https://darcihether.com/portfolio/bespoke-nyc-pied-à-terre-interior-design

Idee per una sala da pranzo aperta verso la cucina minimal di medie dimensioni con pareti bianche, parquet scuro e pavimento marrone

Modern family loft includes an open dining area with a custom walnut table and unique lighting fixture.
Photos by Eric Roth.
Construction by Ralph S. Osmond Company.
Green architecture by ZeroEnergy Design. http://www.zeroenergy.com

The dining table has been positioned so that you look directly out across the garden and yet a strong connection with the kitchen has been maintained allowing the space to feel complete

Foto di una sala da pranzo contemporanea chiusa e di medie dimensioni con pareti bianche, pavimento in legno massello medio, camino classico e cornice del camino in metallo

Brendon Pinola
Idee per una grande sala da pranzo chiusa con pareti bianche, pavimento in legno massello medio, nessun camino e pavimento marrone
Idee per una grande sala da pranzo chiusa con pareti bianche, pavimento in legno massello medio, nessun camino e pavimento marrone
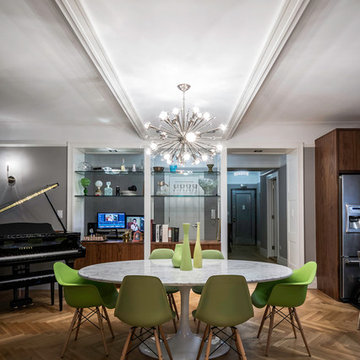
Eric Soltan Photography www.ericsoltan.com
Idee per una grande sala da pranzo contemporanea con pareti bianche e pavimento in legno massello medio
Idee per una grande sala da pranzo contemporanea con pareti bianche e pavimento in legno massello medio

Idee per una grande sala da pranzo contemporanea chiusa con pareti bianche, pavimento in laminato, nessun camino e pavimento bianco

Bright and airy sophisticated dining room
Ispirazione per una sala da pranzo aperta verso il soggiorno design di medie dimensioni con pareti bianche, parquet chiaro, camino classico, cornice del camino piastrellata e soffitto a volta
Ispirazione per una sala da pranzo aperta verso il soggiorno design di medie dimensioni con pareti bianche, parquet chiaro, camino classico, cornice del camino piastrellata e soffitto a volta

The beautiful barrel and wood ceiling treatments along with the wood herringbone floor pattern help clearly define the separate living areas.
Immagine di una grande sala da pranzo aperta verso il soggiorno moderna con pareti bianche, parquet chiaro, camino classico e pavimento multicolore
Immagine di una grande sala da pranzo aperta verso il soggiorno moderna con pareti bianche, parquet chiaro, camino classico e pavimento multicolore

La cheminée est en réalité un poêle à bois auquel on a donné un aspect de cheminée traditionnelle.
Immagine di una grande sala da pranzo aperta verso il soggiorno country con pareti bianche, travi a vista, parquet chiaro, stufa a legna e pavimento beige
Immagine di una grande sala da pranzo aperta verso il soggiorno country con pareti bianche, travi a vista, parquet chiaro, stufa a legna e pavimento beige
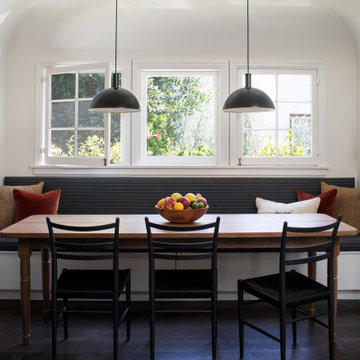
A custom built-in banquette in the dining room off the kitchen. We had a custom farm table made to fit the long length of the space.
Foto di un piccolo angolo colazione classico con pareti bianche, parquet scuro e pavimento marrone
Foto di un piccolo angolo colazione classico con pareti bianche, parquet scuro e pavimento marrone

Modern Dining Room in an open floor plan, sits between the Living Room, Kitchen and Backyard Patio. The modern electric fireplace wall is finished in distressed grey plaster. Modern Dining Room Furniture in Black and white is paired with a sculptural glass chandelier. Floor to ceiling windows and modern sliding glass doors expand the living space to the outdoors.

Idee per una sala da pranzo contemporanea di medie dimensioni con pareti bianche, pavimento in laminato, pavimento marrone, soffitto ribassato e pannellatura
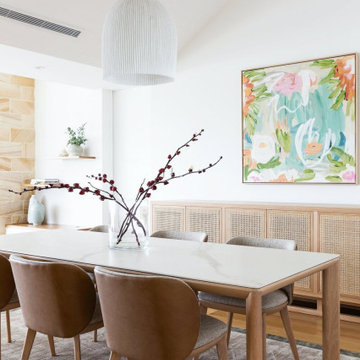
Idee per una sala da pranzo stile marinaro di medie dimensioni con pareti bianche e soffitto a volta

Built in banquette seating in open style dining. Featuring beautiful pendant light and seat upholstery with decorative scatter cushions.
Idee per un piccolo angolo colazione costiero con pareti bianche, parquet chiaro, pavimento marrone, soffitto a volta e pareti in perlinato
Idee per un piccolo angolo colazione costiero con pareti bianche, parquet chiaro, pavimento marrone, soffitto a volta e pareti in perlinato
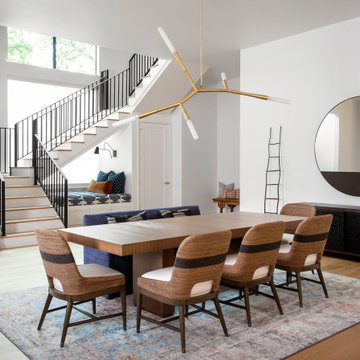
Our Austin studio gave this new build home a serene feel with earthy materials, cool blues, pops of color, and textural elements.
---
Project designed by Sara Barney’s Austin interior design studio BANDD DESIGN. They serve the entire Austin area and its surrounding towns, with an emphasis on Round Rock, Lake Travis, West Lake Hills, and Tarrytown.
For more about BANDD DESIGN, click here: https://bandddesign.com/
To learn more about this project, click here:
https://bandddesign.com/natural-modern-new-build-austin-home/
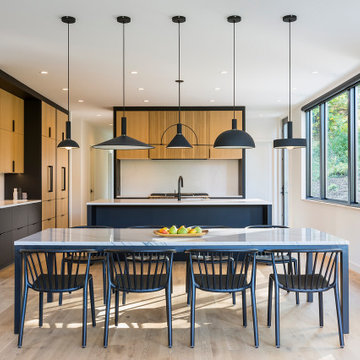
A Scandinavian Modern kitchen in Shorewood, Minnesota featuring contrasting black and rift cut white oak cabinets, white countertops, and unique detailing at the kitchen hood.
Sale da Pranzo con pareti bianche - Foto e idee per arredare
1
