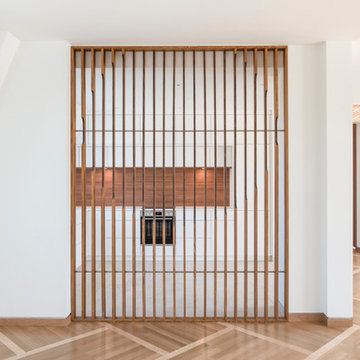Sale da Pranzo - Foto e idee per arredare
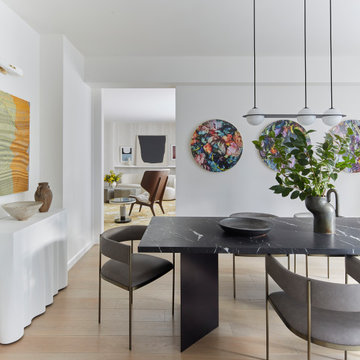
The Upper East Side Project was defined by a sense of subtlety, simplicity, and elegance, with focus on the space rather than the things in it. The interiors are bathed in muted neutrals, along with black and white. While using a sophisticated color palette to create a space with a dynamic atmosphere.
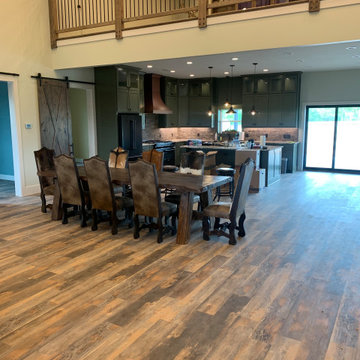
Open Kitchen with loft above looking down into the family room
Ispirazione per una sala da pranzo country
Ispirazione per una sala da pranzo country

Nestled in a Chelsea, New York apartment lies an elegantly crafted dining room by Arsight, that effortlessly combines aesthetics with function. The open space enhanced by wooden accents of parquet flooring and an inviting dining table, breathes life into the room. With comfortable and aesthetically pleasing dining chairs encircling the table, this room not only facilitates dining experiences but also fosters memorable conversations.
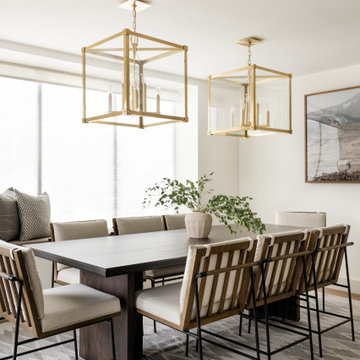
Our Seattle studio gave this dated family home a fabulous facelift with bright interiors, stylish furnishings, and thoughtful decor. We kept all the original interior doors but gave them a beautiful coat of paint and fitted stylish matte black hardware to provide them with that extra elegance. Painting the millwork a creamy light grey color created a fun, unique contrast against the white walls. We opened up walls to create a spacious great room, perfect for this family who loves to entertain. We reimagined the existing pantry as a wet bar, currently a hugely popular spot in the home. To create a seamless indoor-outdoor living space, we used NanaWall doors off the kitchen and living room, allowing our clients to have an open atmosphere in their backyard oasis and covered front deck. Heaters were also added to the front porch ensuring they could enjoy it during all seasons. We used durable furnishings throughout the home to accommodate the growing needs of their two small kids and two dogs. Neutral finishes, warm wood tones, and pops of color achieve a light and airy look reminiscent of the coastal appeal of Puget Sound – only a couple of blocks away from this home. We ensured that we delivered a bold, timeless home to our clients, with every detail reflecting their beautiful personalities.
---
Project designed by interior design studio Kimberlee Marie Interiors. They serve the Seattle metro area including Seattle, Bellevue, Kirkland, Medina, Clyde Hill, and Hunts Point.
For more about Kimberlee Marie Interiors, see here: https://www.kimberleemarie.com/
To learn more about this project, see here:
https://www.kimberleemarie.com/richmond-beach-home-remodel
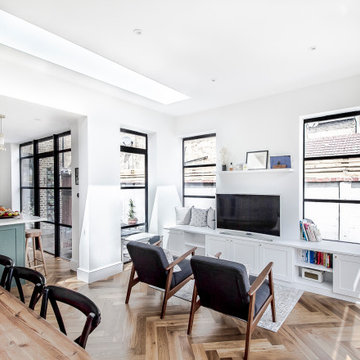
Open plan space kitchen/dining/sitting with central courtyard.
Immagine di una sala da pranzo aperta verso il soggiorno classica di medie dimensioni con pareti bianche, pavimento in legno massello medio e pavimento marrone
Immagine di una sala da pranzo aperta verso il soggiorno classica di medie dimensioni con pareti bianche, pavimento in legno massello medio e pavimento marrone
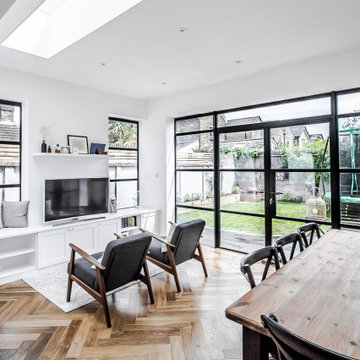
Open plan space kitchen/dining/sitting with central courtyard.
Esempio di una sala da pranzo aperta verso il soggiorno tradizionale di medie dimensioni con pareti bianche, pavimento in legno massello medio e pavimento marrone
Esempio di una sala da pranzo aperta verso il soggiorno tradizionale di medie dimensioni con pareti bianche, pavimento in legno massello medio e pavimento marrone
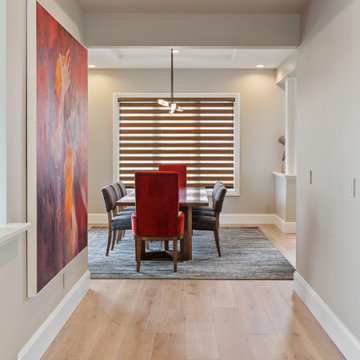
Hammerton Lighting, new Silhouette blinds, revised lighting
Ispirazione per una sala da pranzo aperta verso il soggiorno design di medie dimensioni con pareti beige, parquet chiaro e pavimento beige
Ispirazione per una sala da pranzo aperta verso il soggiorno design di medie dimensioni con pareti beige, parquet chiaro e pavimento beige

View of dining area and waterside
Foto di un piccolo angolo colazione stile marino con pareti bianche, parquet chiaro, camino classico, cornice del camino in pietra, pavimento giallo, travi a vista e pareti in legno
Foto di un piccolo angolo colazione stile marino con pareti bianche, parquet chiaro, camino classico, cornice del camino in pietra, pavimento giallo, travi a vista e pareti in legno
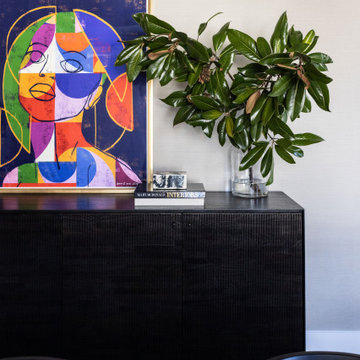
Immagine di una grande sala da pranzo boho chic chiusa con pareti beige, parquet chiaro, pavimento beige, soffitto in carta da parati e carta da parati
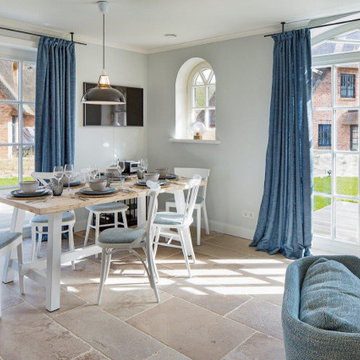
Ispirazione per una sala da pranzo aperta verso il soggiorno bohémian di medie dimensioni con pareti blu, pavimento in travertino e camino lineare Ribbon

Salón de estilo nórdico, luminoso y acogedor con gran contraste entre tonos blancos y negros.
Immagine di una sala da pranzo nordica di medie dimensioni con pareti bianche, parquet chiaro, camino classico, cornice del camino in metallo, pavimento bianco e soffitto a volta
Immagine di una sala da pranzo nordica di medie dimensioni con pareti bianche, parquet chiaro, camino classico, cornice del camino in metallo, pavimento bianco e soffitto a volta
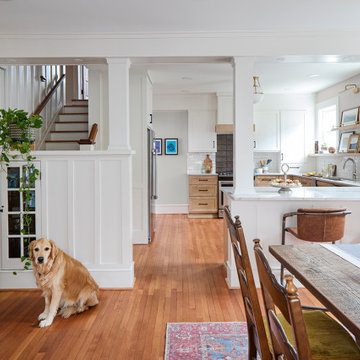
Ispirazione per una grande sala da pranzo aperta verso la cucina chic con pareti bianche, parquet chiaro e pavimento marrone
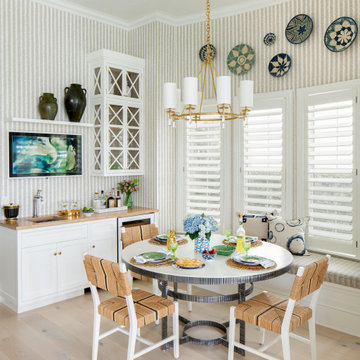
Our St. Pete studio designed this stunning home in a Greek Mediterranean style to create the best of Florida waterfront living. We started with a neutral palette and added pops of bright blue to recreate the hues of the ocean in the interiors. Every room is carefully curated to ensure a smooth flow and feel, including the luxurious bathroom, which evokes a calm, soothing vibe. All the bedrooms are decorated to ensure they blend well with the rest of the home's decor. The large outdoor pool is another beautiful highlight which immediately puts one in a relaxing holiday mood!
---
Pamela Harvey Interiors offers interior design services in St. Petersburg and Tampa, and throughout Florida's Suncoast area, from Tarpon Springs to Naples, including Bradenton, Lakewood Ranch, and Sarasota.
For more about Pamela Harvey Interiors, see here: https://www.pamelaharveyinteriors.com/
To learn more about this project, see here: https://www.pamelaharveyinteriors.com/portfolio-galleries/waterfront-home-tampa-fl

sublime Italianate dining room.
Esempio di una grande sala da pranzo chiusa con pareti marroni, pavimento in legno massello medio, camino classico, cornice del camino in pietra, pavimento marrone, soffitto a volta e pannellatura
Esempio di una grande sala da pranzo chiusa con pareti marroni, pavimento in legno massello medio, camino classico, cornice del camino in pietra, pavimento marrone, soffitto a volta e pannellatura
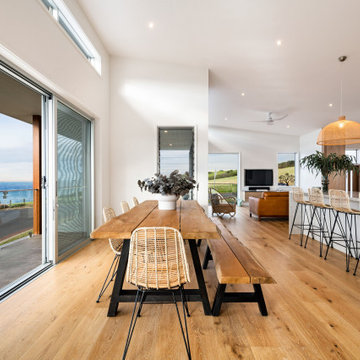
You’ll always be on holidays here!
Designed for a couple nearing retirement and completed in 2019 by Quine Building, this modern beach house truly embraces holiday living.
Capturing views of the escarpment and the ocean, this home seizes the essence of summer living.
In a highly exposed street, maintaining privacy while inviting the unmistakable vistas into each space was achieved through carefully placed windows and outdoor living areas.
By positioning living areas upstairs, the views are introduced into each space and remain uninterrupted and undisturbed.
The separation of living spaces to bedrooms flows seamlessly with the slope of the site creating a retreat for family members.
An epitome of seaside living, the attention to detail exhibited by the build is second only to the serenity of it’s location.
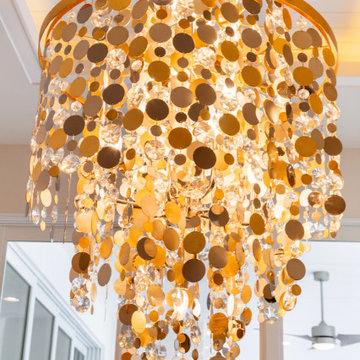
Immagine di una grande sala da pranzo aperta verso il soggiorno tradizionale con pareti grigie, pavimento con piastrelle in ceramica e pavimento beige
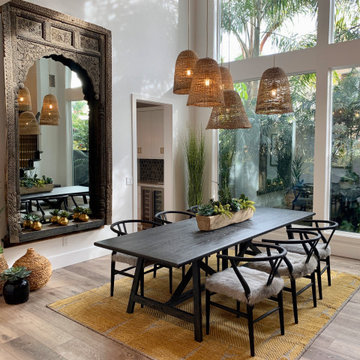
Making a somewhat traditional track home transform to a home with a indoor outdoor vacation vibe. Creating impact areas that gave the home a very custom high end feel. The clients wanted to walk into their home and feel like they were on vacation somewhere tropical.
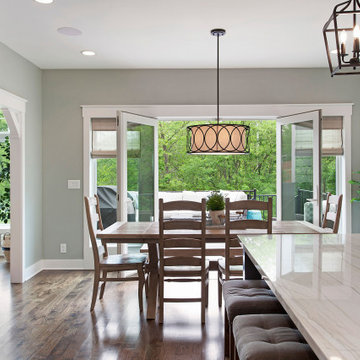
Idee per una sala da pranzo aperta verso la cucina country di medie dimensioni con pareti grigie, parquet scuro e pavimento marrone
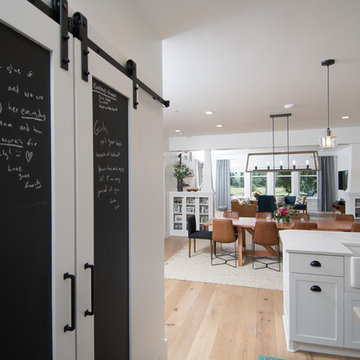
This 1914 family farmhouse was passed down from the original owners to their grandson and his young family. The original goal was to restore the old home to its former glory. However, when we started planning the remodel, we discovered the foundation needed to be replaced, the roof framing didn’t meet code, all the electrical, plumbing and mechanical would have to be removed, siding replaced, and much more. We quickly realized that instead of restoring the home, it would be more cost effective to deconstruct the home, recycle the materials, and build a replica of the old house using as much of the salvaged materials as we could.
The design of the new construction is greatly influenced by the old home with traditional craftsman design interiors. We worked with a deconstruction specialist to salvage the old-growth timber and reused or re-purposed many of the original materials. We moved the house back on the property, connecting it to the existing garage, and lowered the elevation of the home which made it more accessible to the existing grades. The new home includes 5-panel doors, columned archways, tall baseboards, reused wood for architectural highlights in the kitchen, a food-preservation room, exercise room, playful wallpaper in the guest bath and fun era-specific fixtures throughout.
Sale da Pranzo - Foto e idee per arredare
108
