Sale da Pranzo con camino ad angolo - Foto e idee per arredare
Filtra anche per:
Budget
Ordina per:Popolari oggi
1 - 20 di 458 foto
1 di 3

Esempio di una sala da pranzo aperta verso la cucina minimalista con pareti grigie, pavimento in gres porcellanato, camino ad angolo, cornice del camino piastrellata e pavimento grigio
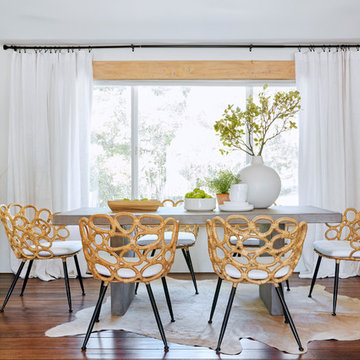
Breakfast nook with concrete table
Idee per una grande sala da pranzo mediterranea con pareti bianche, parquet scuro, camino ad angolo e pavimento marrone
Idee per una grande sala da pranzo mediterranea con pareti bianche, parquet scuro, camino ad angolo e pavimento marrone
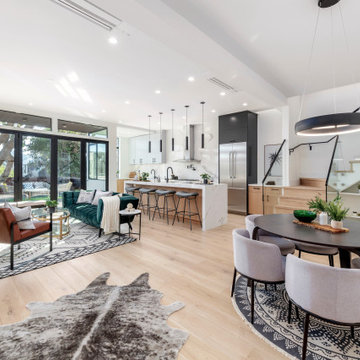
Idee per una sala da pranzo aperta verso il soggiorno moderna di medie dimensioni con camino ad angolo e cornice del camino in legno
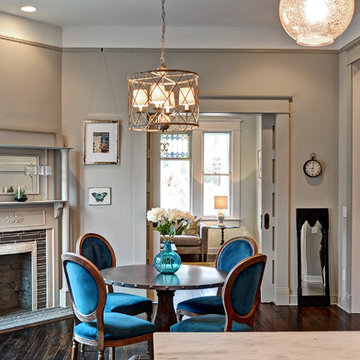
A view of the dining room and other areas from kitchen. Original pocket doors open to the front living room and the hall is open is open to the front door.

Galley Kitchen and Dining room with a Corner Fire Place and a Nano Door to give that great Indoor/Outdoor living space that we absolutely love here in Santa Barbara
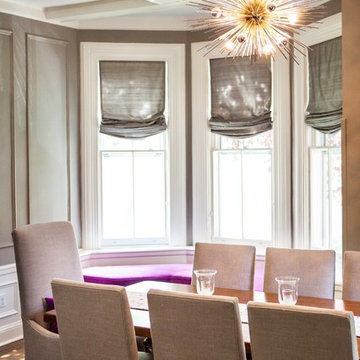
Elegant Dining Room, Painted Lady
Ispirazione per una grande sala da pranzo chic chiusa con pareti grigie, parquet scuro, camino ad angolo, cornice del camino in mattoni e pavimento multicolore
Ispirazione per una grande sala da pranzo chic chiusa con pareti grigie, parquet scuro, camino ad angolo, cornice del camino in mattoni e pavimento multicolore

архитектор Александра Петунин, дизайнер Leslie Tucker, фотограф Надежда Серебрякова
Immagine di una sala da pranzo aperta verso il soggiorno country di medie dimensioni con pareti beige, pavimento con piastrelle in ceramica, camino ad angolo, cornice del camino in intonaco e pavimento beige
Immagine di una sala da pranzo aperta verso il soggiorno country di medie dimensioni con pareti beige, pavimento con piastrelle in ceramica, camino ad angolo, cornice del camino in intonaco e pavimento beige
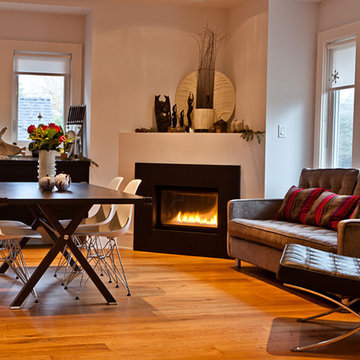
Idee per una sala da pranzo aperta verso il soggiorno design di medie dimensioni con pareti bianche, pavimento in legno massello medio, camino ad angolo, cornice del camino in metallo e pavimento marrone

Зона столовой отделена от гостиной перегородкой из ржавых швеллеров, которая является опорой для брутального обеденного стола со столешницей из массива карагача с необработанными краями. Стулья вокруг стола относятся к эпохе европейского минимализма 70-х годов 20 века. Были перетянуты кожей коньячного цвета под стиль дивана изготовленного на заказ. Дровяной камин, обшитый керамогранитом с текстурой ржавого металла, примыкает к исторической белоснежной печи, обращенной в зону гостиной. Кухня зонирована от зоны столовой островом с барной столешницей. Подножье бара, сформировавшееся стихийно в результате неверно в полу выведенных водорозеток, было решено превратить в ступеньку, которая является излюбленным местом детей - на ней очень удобно сидеть в маленьком возрасте. Полы гостиной выложены из массива карагача тонированного в черный цвет.
Фасады кухни выполнены в отделке микроцементом, который отлично сочетается по цветовой гамме отдельной ТВ-зоной на серой мраморной панели и другими монохромными элементами интерьера.
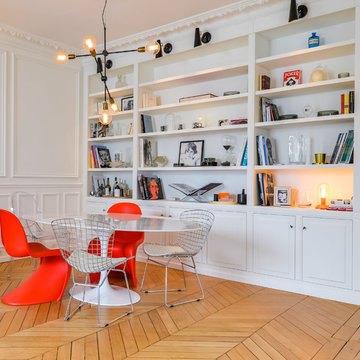
Meero
Foto di una sala da pranzo minimal di medie dimensioni con pareti bianche, parquet chiaro, camino ad angolo, cornice del camino in pietra e pavimento marrone
Foto di una sala da pranzo minimal di medie dimensioni con pareti bianche, parquet chiaro, camino ad angolo, cornice del camino in pietra e pavimento marrone
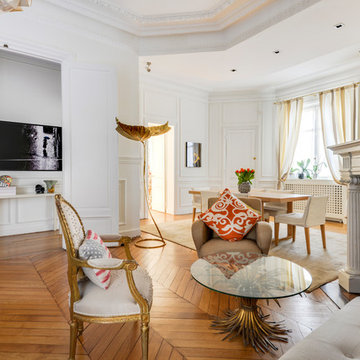
Romaric Gratadour
Ispirazione per una grande sala da pranzo aperta verso il soggiorno minimal con pareti bianche, parquet chiaro, camino ad angolo, cornice del camino in legno e pavimento beige
Ispirazione per una grande sala da pranzo aperta verso il soggiorno minimal con pareti bianche, parquet chiaro, camino ad angolo, cornice del camino in legno e pavimento beige
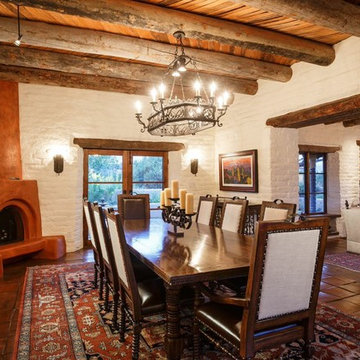
Idee per una grande sala da pranzo aperta verso il soggiorno stile americano con pareti bianche, pavimento in terracotta, camino ad angolo e cornice del camino in intonaco
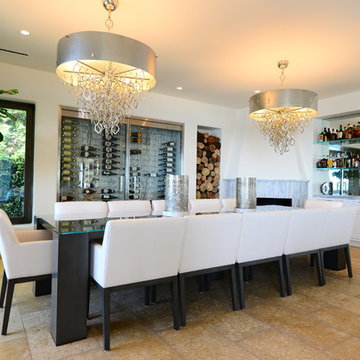
Contemporary solid wood 12' dining room table with seating for 10 guests on custom height arm chairs with Sunbrella fabric. Accented curated light fixtures from Global Views.

Ispirazione per una sala da pranzo aperta verso la cucina design di medie dimensioni con pareti bianche, pavimento in sughero, camino ad angolo, cornice del camino in legno e pavimento marrone
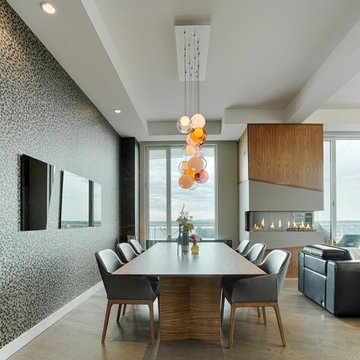
Julien Perron-Gagné
Esempio di una sala da pranzo aperta verso il soggiorno contemporanea di medie dimensioni con pareti grigie, parquet scuro, camino ad angolo, cornice del camino in legno e pavimento marrone
Esempio di una sala da pranzo aperta verso il soggiorno contemporanea di medie dimensioni con pareti grigie, parquet scuro, camino ad angolo, cornice del camino in legno e pavimento marrone
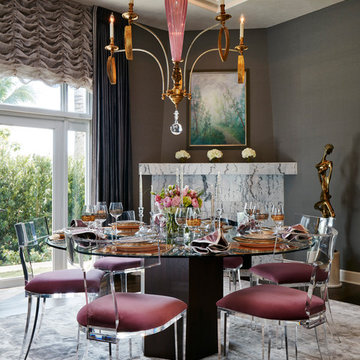
Ispirazione per una sala da pranzo design chiusa e di medie dimensioni con pareti grigie, moquette, camino ad angolo, pavimento grigio e cornice del camino in pietra
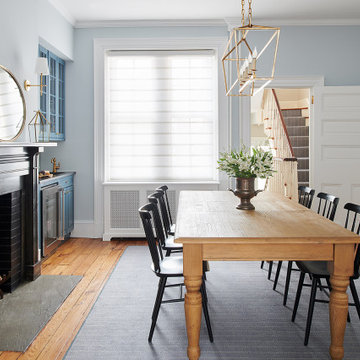
Our clients brought us in to make a second floor refuge in advance of the arrival of their first child. This Society Hill rowhome had original baseboard and casing with decades of wear and layers of lead paint. In this case we decided restoration was not the best option for various reasons. We installed all new trim profiles, custom built-ins and radiator covers. Floors were refinished. The bar got a refresh. The original fireplace mantle in the dining room was, and is amazing - that stayed. The living room mantle was an awkwardly sized wood piece. We designed a more contemporary stone mantle that would complement, not compete with the dining room. Both got a black brick interior to tie them together stylistically.

This young married couple enlisted our help to update their recently purchased condo into a brighter, open space that reflected their taste. They traveled to Copenhagen at the onset of their trip, and that trip largely influenced the design direction of their home, from the herringbone floors to the Copenhagen-based kitchen cabinetry. We blended their love of European interiors with their Asian heritage and created a soft, minimalist, cozy interior with an emphasis on clean lines and muted palettes.
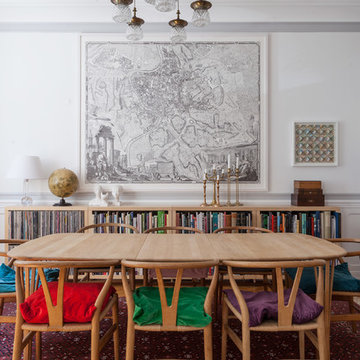
Esempio di una sala da pranzo scandinava di medie dimensioni e chiusa con pareti bianche, parquet chiaro e camino ad angolo

John Baker
Esempio di una grande sala da pranzo american style con pareti beige, camino ad angolo, cornice del camino in intonaco e pavimento in terracotta
Esempio di una grande sala da pranzo american style con pareti beige, camino ad angolo, cornice del camino in intonaco e pavimento in terracotta
Sale da Pranzo con camino ad angolo - Foto e idee per arredare
1