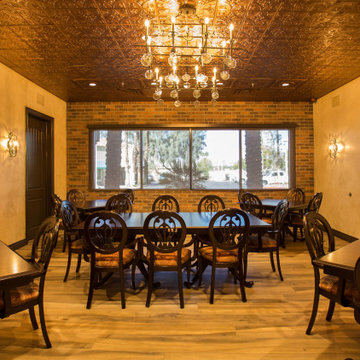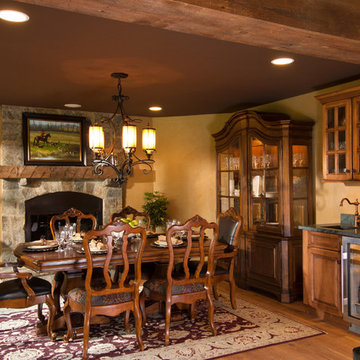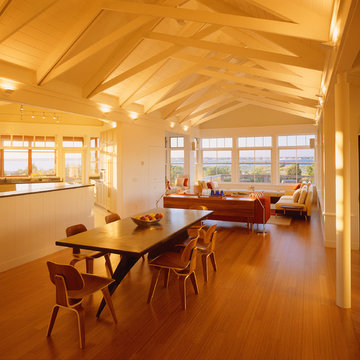Sale da Pranzo color legno - Foto e idee per arredare
Filtra anche per:
Budget
Ordina per:Popolari oggi
1 - 20 di 599 foto
1 di 3
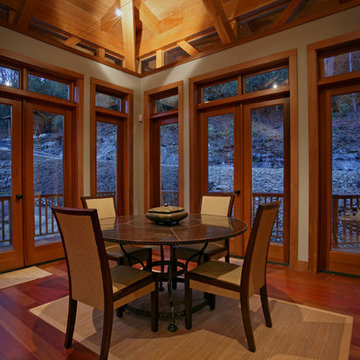
This stunning custom designed home by MossCreek features contemporary mountain styling with sleek Asian influences. Glass walls all around the home bring in light, while also giving the home a beautiful evening glow. Designed by MossCreek for a client who wanted a minimalist look that wouldn't distract from the perfect setting, this home is natural design at its very best. Photo by Joseph Hilliard
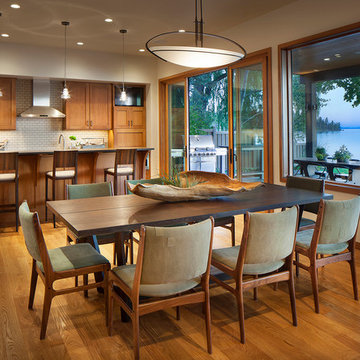
Esempio di una grande sala da pranzo aperta verso la cucina contemporanea con pareti bianche e pavimento in legno massello medio

Lodge Dining Room/Great room with vaulted log beams, wood ceiling, and wood floors. Antler chandelier over dining table. Built-in cabinets and home bar area.
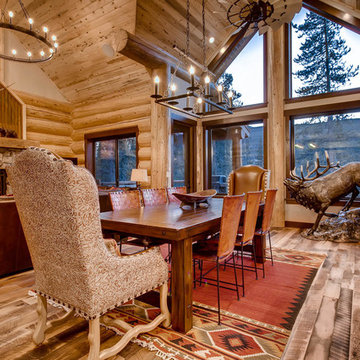
Spruce Log Cabin on Down-sloping lot, 3800 Sq. Ft 4 bedroom 4.5 Bath, with extensive decks and views. Main Floor Master.
Gable windows.
Rent this cabin 6 miles from Breckenridge Ski Resort for a weekend or a week: https://www.riverridgerentals.com/breckenridge/vacation-rentals/apres-ski-cabin/

Ispirazione per un angolo colazione country con pareti beige, parquet chiaro, travi a vista e pareti in legno
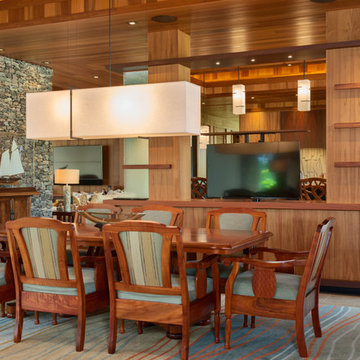
Esempio di una grande sala da pranzo aperta verso il soggiorno tropicale con pareti marroni e pavimento beige
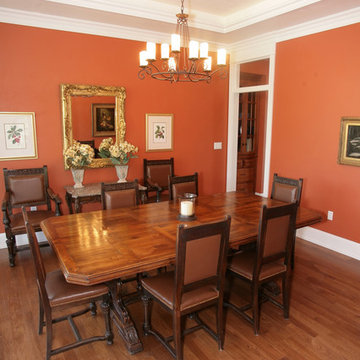
Foto di una sala da pranzo tradizionale chiusa e di medie dimensioni con pareti arancioni e pavimento in legno massello medio

Family room makeover in Sandy Springs, Ga. Mixed new and old pieces together.
Ispirazione per una grande sala da pranzo aperta verso il soggiorno tradizionale con pareti grigie, parquet scuro, camino classico, cornice del camino in pietra, pavimento marrone e carta da parati
Ispirazione per una grande sala da pranzo aperta verso il soggiorno tradizionale con pareti grigie, parquet scuro, camino classico, cornice del camino in pietra, pavimento marrone e carta da parati
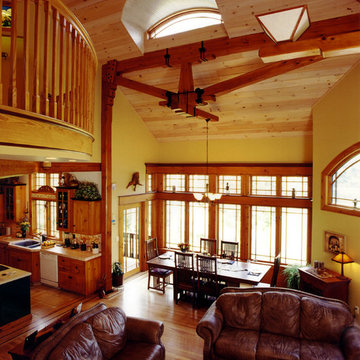
Great Room including Living, Dining and Kitchen spaces with expansive volume and architectural windows.
Photo Credit: Bill Smith
Idee per una grande sala da pranzo aperta verso il soggiorno stile americano con pareti gialle e parquet chiaro
Idee per una grande sala da pranzo aperta verso il soggiorno stile americano con pareti gialle e parquet chiaro
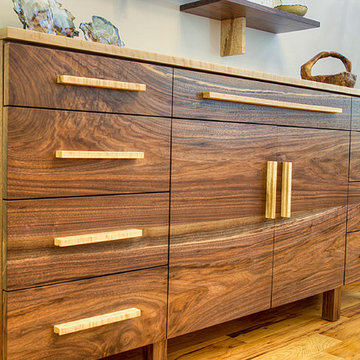
Custom credenza of walnut with birdseye maple handles
Foto di una sala da pranzo moderna con pareti beige e parquet chiaro
Foto di una sala da pranzo moderna con pareti beige e parquet chiaro
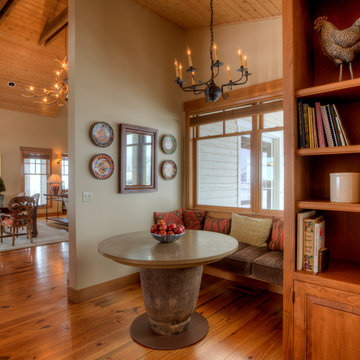
View of breakfast nook looking toward the great room. Photography by Lucas Henning.
Ispirazione per una sala da pranzo aperta verso la cucina country di medie dimensioni con pareti beige, parquet scuro, nessun camino e pavimento marrone
Ispirazione per una sala da pranzo aperta verso la cucina country di medie dimensioni con pareti beige, parquet scuro, nessun camino e pavimento marrone
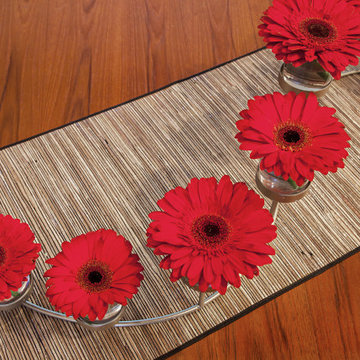
Danish Modern is one of the several types of Modern design style. Popularized in Denmark from the 1940s-1970s, Danish modern furniture design was a collaboration between the principles of modern architecture and the high-quality cabinetmaking for which the Danes were known. Simple, elegant, airy, and featuring clean, sweeping lines, the furnishings are inherently warm and beautiful.
This open dining room is a collection of vintage Danish modern furniture dating from the early 1970s. The authentic pieces were located at different auction houses and specialty consigners around the country to create a cohesive look the homeowners were seeking.
The solid teak sideboard features a lighted upper display cabinet (removable) showcasing the homeowners’ collection of art including Nambé, Murano, Vietri sul Mare, and Blenko.
The lower cabinet consists of two sliding doors on either end offering plentiful storage. In between are a bank of five felt-lined drawers for items such as silverware, trays and linens.
With graceful rounded corners and rich, warm teak woodgrain, the dining room table is a perfect match to the sideboard. Two leaves tightly drop in and enable expansion with seating capacity for 14 people.
Mixing up dining chairs adds interest and variety. The curvaceous and timeless Arne Jacobsen (the Danish designer) Series 7 chair in black is the perfect pairing for this dynamic design.
Crowning the space is the airy, translucent classic Nelson bubble lamp, keeping in line with the Modernist theme.
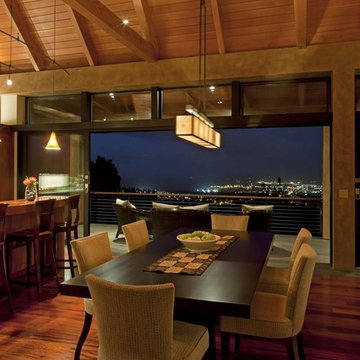
Andrea Brizzi
Esempio di una grande sala da pranzo aperta verso la cucina tropicale con pareti beige, parquet scuro, nessun camino e pavimento marrone
Esempio di una grande sala da pranzo aperta verso la cucina tropicale con pareti beige, parquet scuro, nessun camino e pavimento marrone
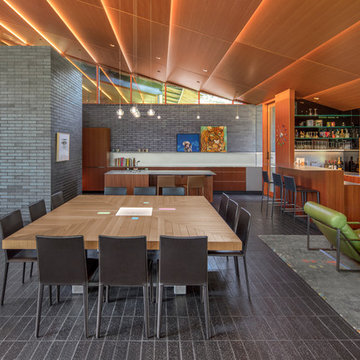
A one of a kind kitchen with bar / stack panel Fir ceiling back lite/ custom dinning table with lights in it that can change color / all built in our shops
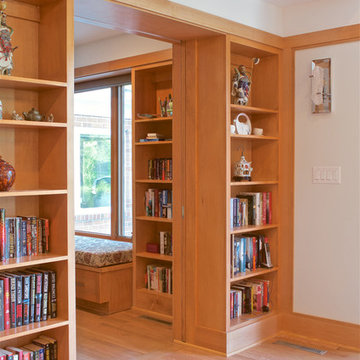
GARC LLC
Idee per una grande sala da pranzo aperta verso la cucina minimalista con pareti beige, pavimento in legno massello medio, nessun camino e pavimento marrone
Idee per una grande sala da pranzo aperta verso la cucina minimalista con pareti beige, pavimento in legno massello medio, nessun camino e pavimento marrone
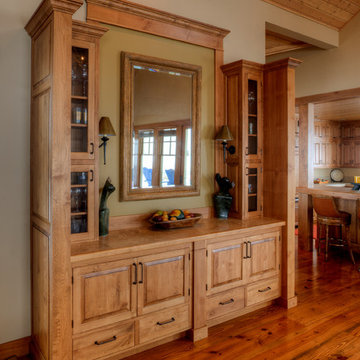
Built-in dining room hutch. Photography by Lucas Henning.
Foto di una sala da pranzo aperta verso il soggiorno country di medie dimensioni con pareti beige, pavimento in legno massello medio e pavimento marrone
Foto di una sala da pranzo aperta verso il soggiorno country di medie dimensioni con pareti beige, pavimento in legno massello medio e pavimento marrone

Formal Dining with Butler's Pantry that connects this space to the Kitchen beyond.
Immagine di una sala da pranzo chiusa e di medie dimensioni con pareti bianche, parquet scuro e nessun camino
Immagine di una sala da pranzo chiusa e di medie dimensioni con pareti bianche, parquet scuro e nessun camino
Sale da Pranzo color legno - Foto e idee per arredare
1
