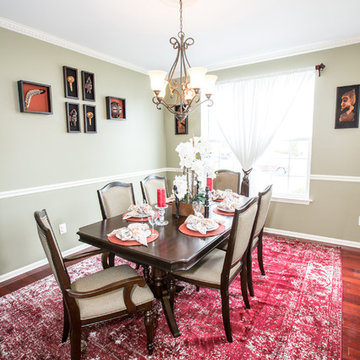Sale da Pranzo rosa - Foto e idee per arredare
Filtra anche per:
Budget
Ordina per:Popolari oggi
1 - 20 di 56 foto
1 di 3
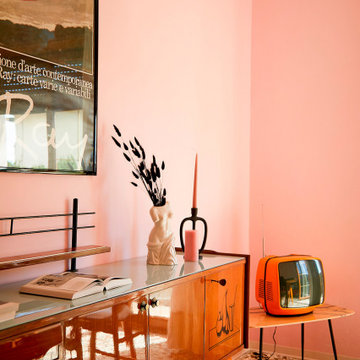
The vision for the living room of this 1960's apartment in Milan was to create a design that reflected the character and age of the property. We kept some of the original features like the beautiful terrazzo floors and some of the existing pieces like the burgundy sofa and the original curtains, and chosen vintage furniture to add an elegant retro vibe, whilst keeping the free-flowing interiors light and airy. The artwork is an homage to surrealism and the 1970's orange TV brightens up the space with a splash of vivid colour against the shell-pink walls.
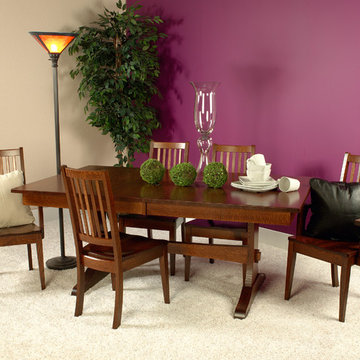
A blend of elegance and strength marks the Wasilla Dining Set. It combines a traditional trestle table with a touch of modern in its angled base making this set a great fit for any home decor. Contact Weaver Furniture Sales to customize this solid wood dining set.
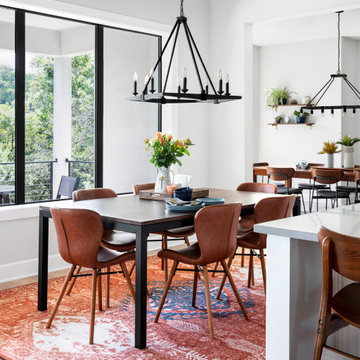
Modern Dining Room
Esempio di una grande sala da pranzo aperta verso la cucina minimalista con parquet chiaro, pavimento marrone e pareti bianche
Esempio di una grande sala da pranzo aperta verso la cucina minimalista con parquet chiaro, pavimento marrone e pareti bianche

Dining room
Immagine di una grande sala da pranzo boho chic con pareti blu, parquet scuro, camino classico, cornice del camino in pietra, pavimento marrone, soffitto in carta da parati e pannellatura
Immagine di una grande sala da pranzo boho chic con pareti blu, parquet scuro, camino classico, cornice del camino in pietra, pavimento marrone, soffitto in carta da parati e pannellatura
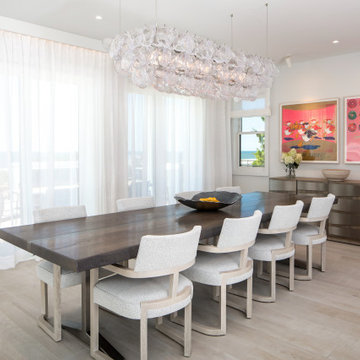
Incorporating a unique blue-chip art collection, this modern Hamptons home was meticulously designed to complement the owners' cherished art collections. The thoughtful design seamlessly integrates tailored storage and entertainment solutions, all while upholding a crisp and sophisticated aesthetic.
---Project completed by New York interior design firm Betty Wasserman Art & Interiors, which serves New York City, as well as across the tri-state area and in The Hamptons.
For more about Betty Wasserman, see here: https://www.bettywasserman.com/
To learn more about this project, see here: https://www.bettywasserman.com/spaces/westhampton-art-centered-oceanfront-home/
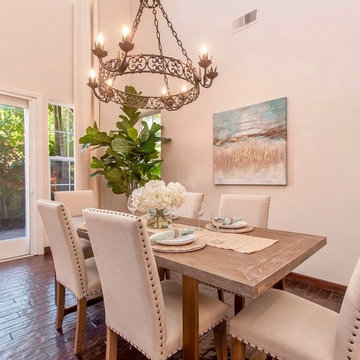
The dining room in this large, open home was furnished in transitional decor with ocean themed accents to highlight the homes proximity to the beach
Ispirazione per una grande sala da pranzo aperta verso il soggiorno chic con pareti bianche, parquet scuro e pavimento marrone
Ispirazione per una grande sala da pranzo aperta verso il soggiorno chic con pareti bianche, parquet scuro e pavimento marrone
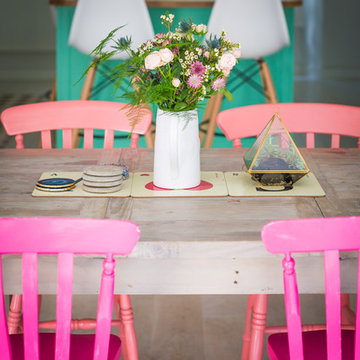
Shaker style kitchen with central island painted in Little Greene Verditer with contrasting wooden handles painted in Dock Blue. The oiled oak worktop has an overhang to form a breakfast bar. An farmhouse style oak table with bright pink and bright coral chairs sits in the front of the picture. The floors are painted wooden floor boards. The breakfast bar chairs are an Eames style with white moulded seats.
Photography by Charlie O'Beirne
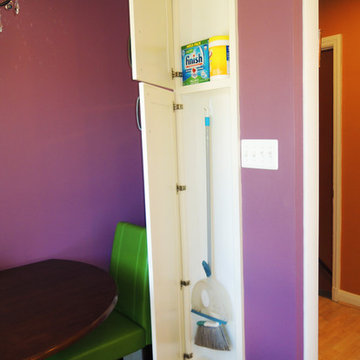
Instead of sacrificing precious counter and storage space in the U, I designed a between-the-studs shallow broom niche for the new eating alcove wall. It’s about 3-1/2" deep — enough for a broom and dustpan, and a few cleaning supplies on the shelf above. It's easy to grab the broom even when someone is seated at the table. Although the rest of the kitchen has frameless cabinets, the broom cabinet uses a framed front. Canyon Creek, the manufacturer, has both framed and frameless lines.
Photo by Ellene Newman
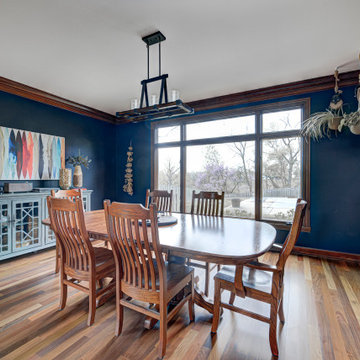
The centerpiece of this exquisite kitchen is the deep navy island adorned with a stunning quartzite slab. Its rich hue adds a touch of sophistication and serves as a captivating focal point. Complementing this bold choice, the two-tone color-blocked cabinet design elevates the overall aesthetic, showcasing a perfect blend of style and functionality. Light counters and a thoughtfully selected backsplash ensure a bright and inviting atmosphere.
The intelligent layout separates the work zones, allowing for seamless workflow, while the strategic placement of the island seating around three sides ensures ample space and prevents any crowding. A larger window positioned above the sink not only floods the kitchen with natural light but also provides a picturesque view of the surrounding environment. And to create a cozy corner for relaxation, a delightful coffee nook is nestled in front of the lower windows, allowing for moments of tranquility and appreciation of the beautiful surroundings.
---
Project completed by Wendy Langston's Everything Home interior design firm, which serves Carmel, Zionsville, Fishers, Westfield, Noblesville, and Indianapolis.
For more about Everything Home, see here: https://everythinghomedesigns.com/
To learn more about this project, see here:
https://everythinghomedesigns.com/portfolio/carmel-indiana-elegant-functional-kitchen-design
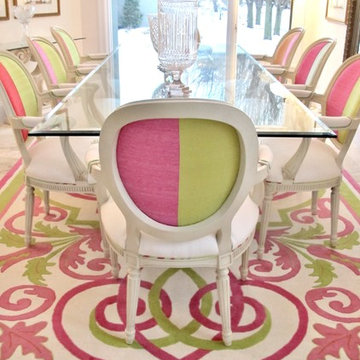
Idee per una sala da pranzo chic chiusa e di medie dimensioni con pareti beige, pavimento in pietra calcarea e nessun camino
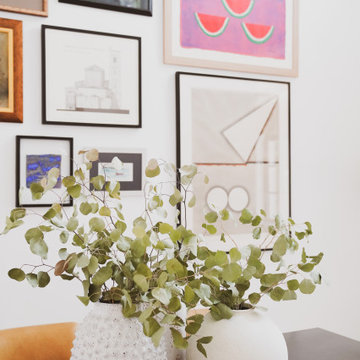
Modern baby girl nursery with soft white and pink textures. The nursery incorporates subtle bohemian elements designed by KJ Design Collective.
Ispirazione per una sala da pranzo minimalista
Ispirazione per una sala da pranzo minimalista
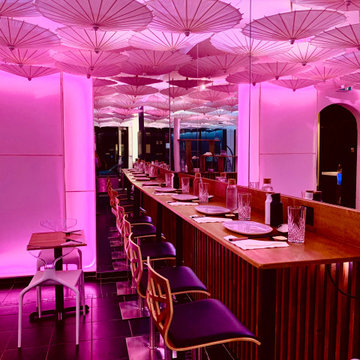
Ispirazione per una grande sala da pranzo aperta verso il soggiorno etnica con pareti bianche, pavimento con piastrelle in ceramica e pavimento nero
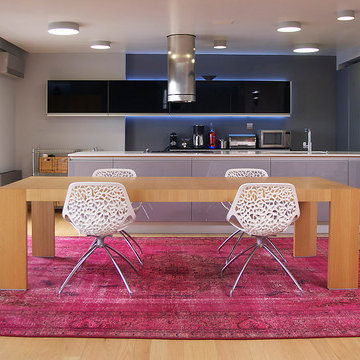
A picture of our customers home with our own handmade red Persian Vintage rug.
Idee per un'ampia sala da pranzo aperta verso la cucina design con pareti grigie
Idee per un'ampia sala da pranzo aperta verso la cucina design con pareti grigie
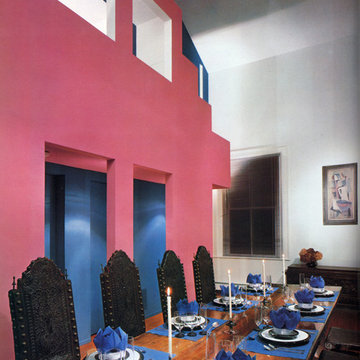
Mastering the art of design, George Ranalli Architect seamlessly blends modern design with the historic architecture. This view of the rose-colored interior facade of a triplex apartment is a testament to the team's exceptional talent and expertise. Every detail has been thoughtfully crafted, from the intricate sculptural spaces above to the open plan living and dining areas below, showcasing the mastery of the art of design.
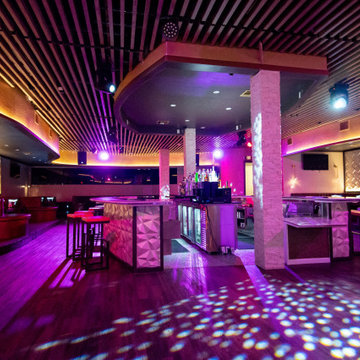
Full commercial interior build-out services provided for this upscale bar and lounge. Miami’s newest hot spot for dining, cocktails, hookah, and entertainment. Our team transformed a once dilapidated old supermarket into a sexy one of a kind lounge.
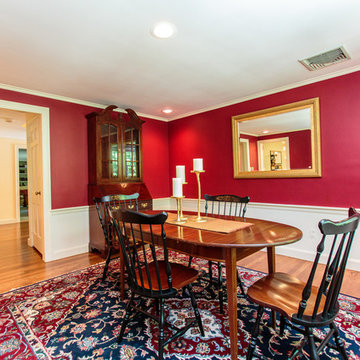
Ispirazione per una sala da pranzo tradizionale chiusa e di medie dimensioni con pareti rosse e pavimento in legno massello medio
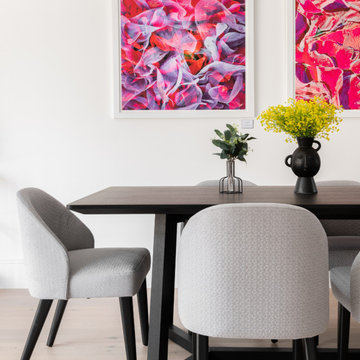
white walls, white and grey kitchen, modern dining room, pink wall art, luxury dining room furniture, luxury design, houseplants, grey wood dining table, grey dining chairs dining room design, breakfast bar, black and gold clock

An enormous 6x4 metre handmade wool Persian rug from NW Iran. A village rug with plenty of weight and extremely practical for a dining room it completes the antique furniture and wall colours as if made for them.
Sophia French

This painting was a fun departure from the very traditional dining room in which it was placed. Photo by M Haven
Foto di una sala da pranzo bohémian di medie dimensioni
Foto di una sala da pranzo bohémian di medie dimensioni
Sale da Pranzo rosa - Foto e idee per arredare
1
