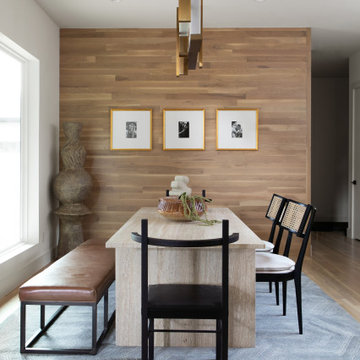Sale da Pranzo con parquet chiaro - Foto e idee per arredare
Filtra anche per:
Budget
Ordina per:Popolari oggi
1 - 20 di 3.306 foto
1 di 3

Austin Victorian by Chango & Co.
Architectural Advisement & Interior Design by Chango & Co.
Architecture by William Hablinski
Construction by J Pinnelli Co.
Photography by Sarah Elliott

Esempio di una sala da pranzo chic chiusa e di medie dimensioni con pareti beige, parquet chiaro, nessun camino e pavimento beige
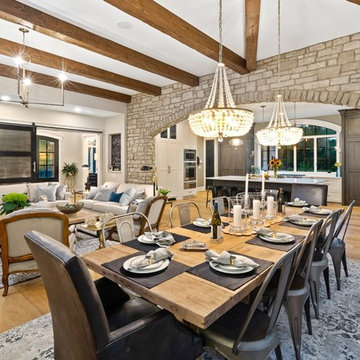
Greg Grupenhof
Ispirazione per una sala da pranzo aperta verso il soggiorno tradizionale di medie dimensioni con pareti grigie e parquet chiaro
Ispirazione per una sala da pranzo aperta verso il soggiorno tradizionale di medie dimensioni con pareti grigie e parquet chiaro

Having been neglected for nearly 50 years, this home was rescued by new owners who sought to restore the home to its original grandeur. Prominently located on the rocky shoreline, its presence welcomes all who enter into Marblehead from the Boston area. The exterior respects tradition; the interior combines tradition with a sparse respect for proportion, scale and unadorned beauty of space and light.
This project was featured in Design New England Magazine. http://bit.ly/SVResurrection
Photo Credit: Eric Roth

Modern family and dining room with built-in media unit.
Foto di una grande sala da pranzo aperta verso il soggiorno minimalista con pareti beige, parquet chiaro, nessun camino, pavimento beige e pannellatura
Foto di una grande sala da pranzo aperta verso il soggiorno minimalista con pareti beige, parquet chiaro, nessun camino, pavimento beige e pannellatura
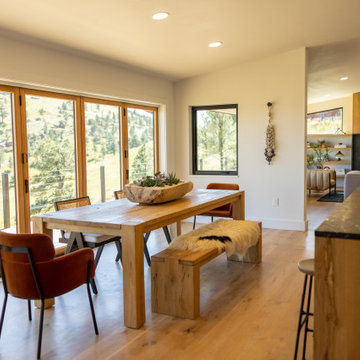
Esempio di una grande sala da pranzo aperta verso la cucina moderna con pareti bianche e parquet chiaro

This family home is nestled in the mountains with extensive views of Mt. Tamalpais. HSH Interiors created an effortlessly elegant space with playful patterns that accentuate the surrounding natural environment. Sophisticated furnishings combined with cheerful colors create an east coast meets west coast feeling throughout the house.
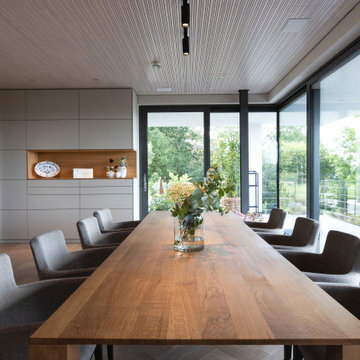
Genießen Sie mit den Gästen den Blick in die Natur. Im Hintergrund sehen Sie die moderne Interpretation eines Geschirrschranks mit schmalen Besteckschubladen und integrierter Beleuchtung.
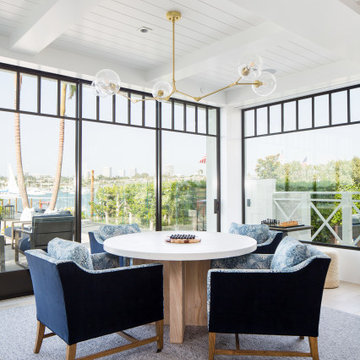
Game Room
Idee per un'ampia sala da pranzo costiera con pareti bianche, parquet chiaro e pavimento beige
Idee per un'ampia sala da pranzo costiera con pareti bianche, parquet chiaro e pavimento beige

Old dairy barn completely remodeled into a wedding venue/ event center. Lower level area ready for weddings
Ispirazione per un'ampia sala da pranzo aperta verso il soggiorno country con parquet chiaro e pavimento grigio
Ispirazione per un'ampia sala da pranzo aperta verso il soggiorno country con parquet chiaro e pavimento grigio
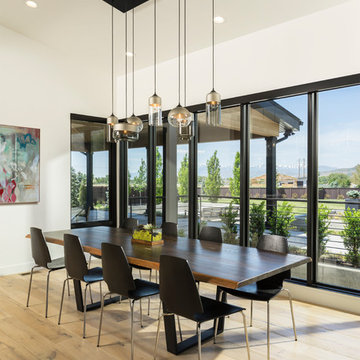
Joshua Caldwell
Ispirazione per un'ampia sala da pranzo contemporanea con pareti bianche, parquet chiaro e pavimento beige
Ispirazione per un'ampia sala da pranzo contemporanea con pareti bianche, parquet chiaro e pavimento beige
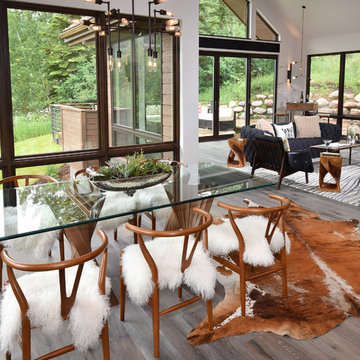
Ispirazione per una grande sala da pranzo aperta verso il soggiorno minimal con pareti grigie, parquet chiaro, camino classico e cornice del camino in pietra
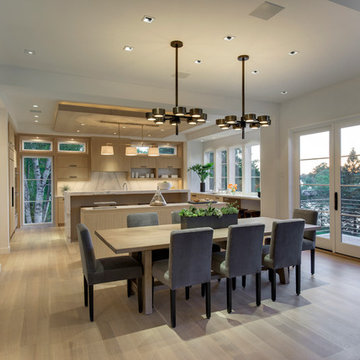
Builder: John Kraemer & Sons, Inc. - Architect: Charlie & Co. Design, Ltd. - Interior Design: Martha O’Hara Interiors - Photo: Spacecrafting Photography
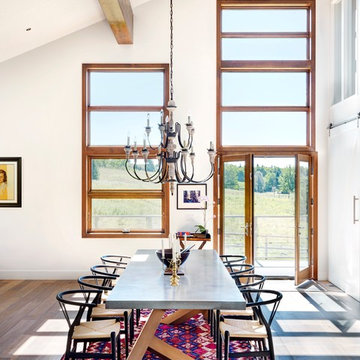
Modern Rustic cabin which was inspired by Norwegian design & heritage of the clients.
Photo: Martin Tessler
Idee per un'ampia sala da pranzo aperta verso la cucina country con pareti bianche e parquet chiaro
Idee per un'ampia sala da pranzo aperta verso la cucina country con pareti bianche e parquet chiaro
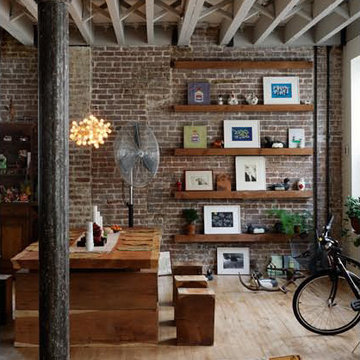
Immagine di una sala da pranzo aperta verso il soggiorno industriale di medie dimensioni con pareti marroni, parquet chiaro e nessun camino
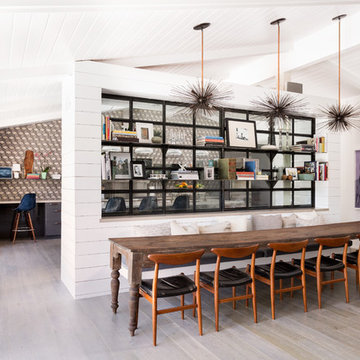
That table looks petite then you count the chairs. How does he make seem cozy?
Foto di una grande sala da pranzo aperta verso la cucina minimalista con pareti bianche, parquet chiaro e nessun camino
Foto di una grande sala da pranzo aperta verso la cucina minimalista con pareti bianche, parquet chiaro e nessun camino

The design of this refined mountain home is rooted in its natural surroundings. Boasting a color palette of subtle earthy grays and browns, the home is filled with natural textures balanced with sophisticated finishes and fixtures. The open floorplan ensures visibility throughout the home, preserving the fantastic views from all angles. Furnishings are of clean lines with comfortable, textured fabrics. Contemporary accents are paired with vintage and rustic accessories.
To achieve the LEED for Homes Silver rating, the home includes such green features as solar thermal water heating, solar shading, low-e clad windows, Energy Star appliances, and native plant and wildlife habitat.
All photos taken by Rachael Boling Photography

Joinery Banquet Seating to dining area of Kitchen
Esempio di una sala da pranzo aperta verso il soggiorno tradizionale di medie dimensioni con parquet chiaro, pavimento marrone e travi a vista
Esempio di una sala da pranzo aperta verso il soggiorno tradizionale di medie dimensioni con parquet chiaro, pavimento marrone e travi a vista
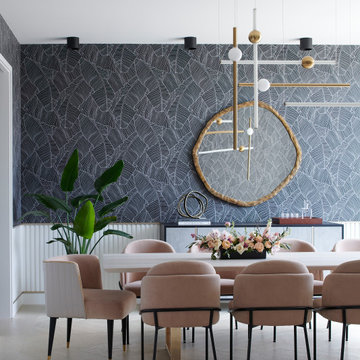
Idee per una grande sala da pranzo contemporanea chiusa con pareti nere, parquet chiaro, pavimento beige e carta da parati
Sale da Pranzo con parquet chiaro - Foto e idee per arredare
1
