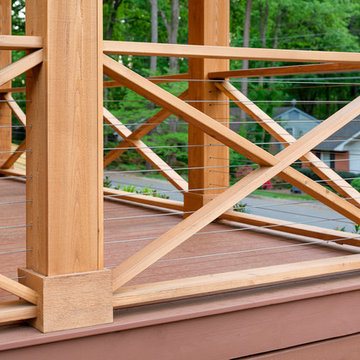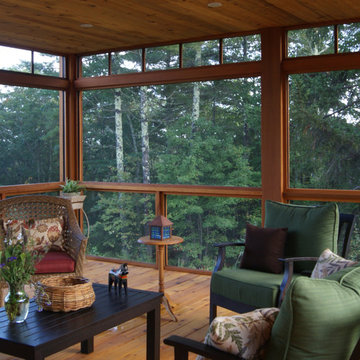Foto di portici turchesi

www.genevacabinet.com, Geneva Cabinet Company, Lake Geneva, WI., Lakehouse with kitchen open to screened in porch overlooking lake.
Esempio di un grande portico costiero dietro casa con pavimentazioni in mattoni, un tetto a sbalzo e parapetto in materiali misti
Esempio di un grande portico costiero dietro casa con pavimentazioni in mattoni, un tetto a sbalzo e parapetto in materiali misti

The glass doors leading from the Great Room to the screened porch can be folded to provide three large openings for the Southern breeze to travel through the home.
Photography: Garett + Carrie Buell of Studiobuell/ studiobuell.com
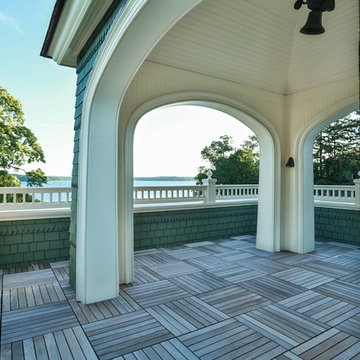
Lowell Custom Homes, Lake Geneva, WI. Lake house in Fontana, Wi. Balcony below steeple on classic shingle style architecture featuring fine exterior detailing and finished in Benjamin Moore’s Great Barrington Green HC122 with French Vanilla trim. The roof is Cedar Shake with Copper Gutters and Downspouts.

Greg Reigler
Idee per un grande portico tradizionale davanti casa con un tetto a sbalzo, pedane e con illuminazione
Idee per un grande portico tradizionale davanti casa con un tetto a sbalzo, pedane e con illuminazione
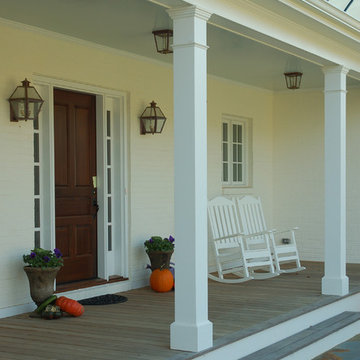
photo by Timothy Clites
Ispirazione per un portico country di medie dimensioni e davanti casa
Ispirazione per un portico country di medie dimensioni e davanti casa
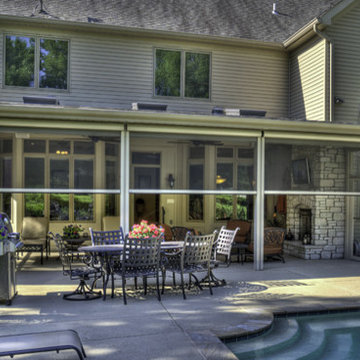
This outdoor room features retractable roll screens that go up and down with the touch of a remote control. There is a stone faced fireplace on one end and a cooking area with built-in gas grill on the other. It's the perfect place to relax or entertain by the pool.
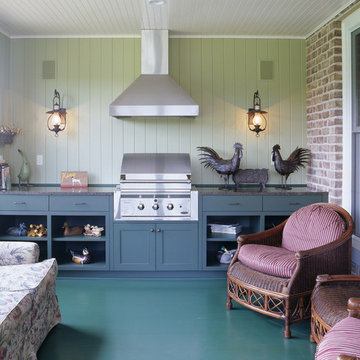
When the homeowners chose to build their new family home they discovered a beautiful rural setting that allowed them to enjoy their various hobbies and interests. This custom farmhouse concept is a traditional four-square main structure with 12-foot porches and outer rooms wrapping the entire home. The overall aesthetic is stately and uncomplicated. – Ken Gutmaker Photography - Rehkamp Larson Architects

Exterior Paint Color: SW Dewy 6469
Exterior Trim Color: SW Extra White 7006
Furniture: Vintage fiberglass
Wall Sconce: Barnlight Electric Co
Ispirazione per un portico costiero di medie dimensioni e davanti casa con lastre di cemento, un tetto a sbalzo e con illuminazione
Ispirazione per un portico costiero di medie dimensioni e davanti casa con lastre di cemento, un tetto a sbalzo e con illuminazione

Idee per un portico tradizionale dietro casa con pavimentazioni in pietra naturale e un tetto a sbalzo

Classic Southern style home paired with traditional French Quarter Lanterns. The white siding, wood doors, and metal roof are complemented well with the copper gas lanterns.
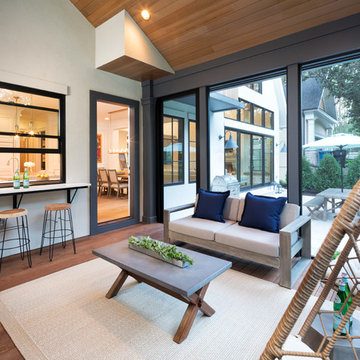
2018 Artisan Home Tour
Photo: LandMark Photography
Builder: John Kraemer & Sons
Esempio di un portico
Esempio di un portico
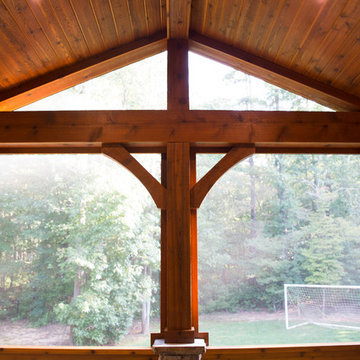
Evergreen Studio
Idee per un grande portico stile rurale dietro casa con un portico chiuso, cemento stampato e un tetto a sbalzo
Idee per un grande portico stile rurale dietro casa con un portico chiuso, cemento stampato e un tetto a sbalzo

Builder: Falcon Custom Homes
Interior Designer: Mary Burns - Gallery
Photographer: Mike Buck
A perfectly proportioned story and a half cottage, the Farfield is full of traditional details and charm. The front is composed of matching board and batten gables flanking a covered porch featuring square columns with pegged capitols. A tour of the rear façade reveals an asymmetrical elevation with a tall living room gable anchoring the right and a low retractable-screened porch to the left.
Inside, the front foyer opens up to a wide staircase clad in horizontal boards for a more modern feel. To the left, and through a short hall, is a study with private access to the main levels public bathroom. Further back a corridor, framed on one side by the living rooms stone fireplace, connects the master suite to the rest of the house. Entrance to the living room can be gained through a pair of openings flanking the stone fireplace, or via the open concept kitchen/dining room. Neutral grey cabinets featuring a modern take on a recessed panel look, line the perimeter of the kitchen, framing the elongated kitchen island. Twelve leather wrapped chairs provide enough seating for a large family, or gathering of friends. Anchoring the rear of the main level is the screened in porch framed by square columns that match the style of those found at the front porch. Upstairs, there are a total of four separate sleeping chambers. The two bedrooms above the master suite share a bathroom, while the third bedroom to the rear features its own en suite. The fourth is a large bunkroom above the homes two-stall garage large enough to host an abundance of guests.
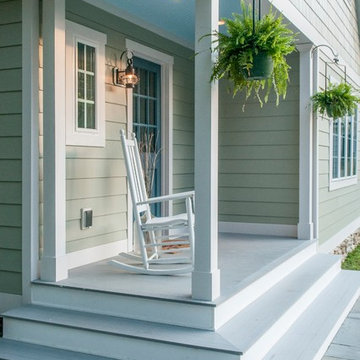
Esempio di un piccolo portico stile marinaro davanti casa con pavimentazioni in pietra naturale e un tetto a sbalzo
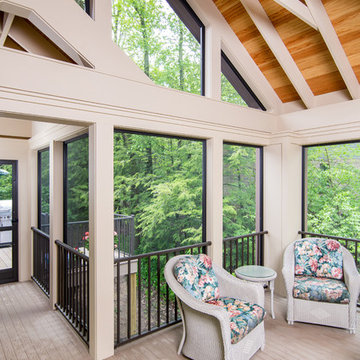
Contractor: Hughes & Lynn Building & Renovations
Photos: Max Wedge Photography
Esempio di un grande portico classico dietro casa con un portico chiuso, pedane e un tetto a sbalzo
Esempio di un grande portico classico dietro casa con un portico chiuso, pedane e un tetto a sbalzo
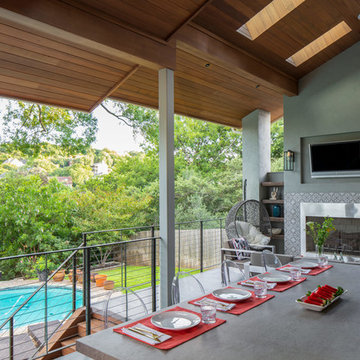
Photo by Tre Dunham
Ispirazione per un portico minimal di medie dimensioni e dietro casa con un tetto a sbalzo
Ispirazione per un portico minimal di medie dimensioni e dietro casa con un tetto a sbalzo
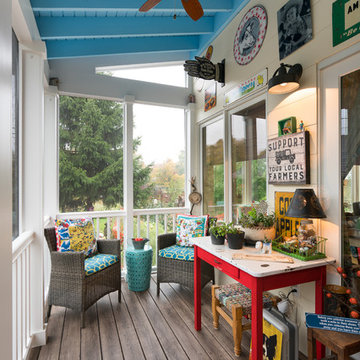
Interior view screened porch addition, size 18’ x 6’7”, Zuri pvc decking- color Weathered Grey, Timberteck Evolutions railing, exposed rafters ceiling painted Sherwin Williams SW , shiplap wall siding painted Sherwin Williams SW 7566
Marshall Evan Photography
Foto di portici turchesi
1

