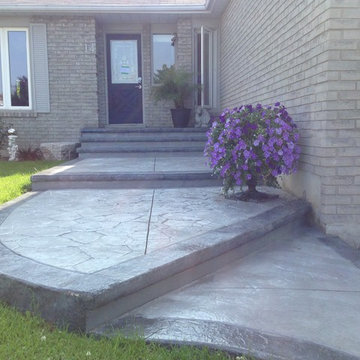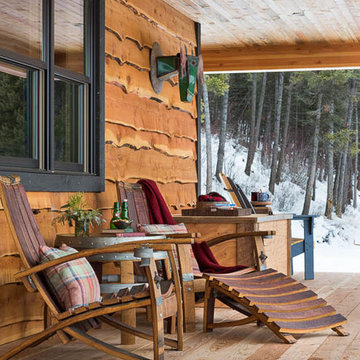Foto di portici a basso costo
Filtra anche per:
Budget
Ordina per:Popolari oggi
1 - 20 di 1.116 foto
1 di 2
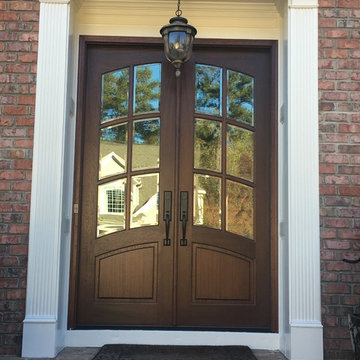
Ispirazione per un portico tradizionale di medie dimensioni e davanti casa con pavimentazioni in mattoni, un tetto a sbalzo e con illuminazione
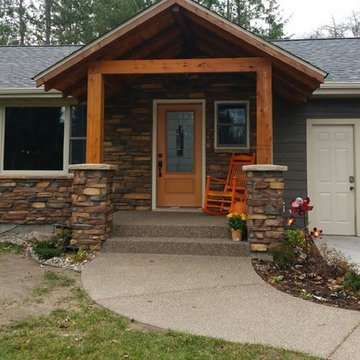
Front Entry updated to add a porch roof, cedar posts, stone piers, new front entry door, stone, vaulted entry, and exposed aggregate steps to create an inviting Main Entrance to this home.
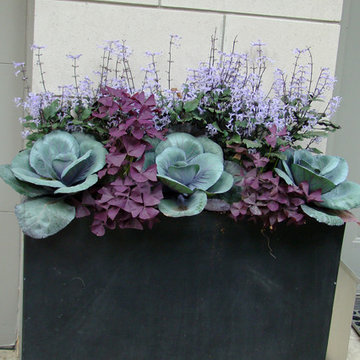
A contemporary planter holds ornamental cabbage, plectranthus and oxalis in a strong and colorful grouping.
Ispirazione per un piccolo portico minimal davanti casa con un giardino in vaso
Ispirazione per un piccolo portico minimal davanti casa con un giardino in vaso
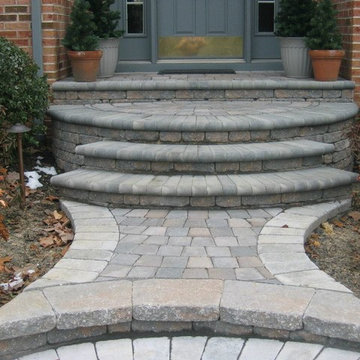
A front porch with rounded bullnose steps
Ispirazione per un piccolo portico classico davanti casa con pavimentazioni in cemento
Ispirazione per un piccolo portico classico davanti casa con pavimentazioni in cemento
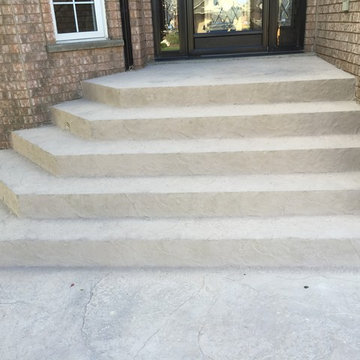
Immagine di un piccolo portico classico davanti casa con lastre di cemento e un tetto a sbalzo
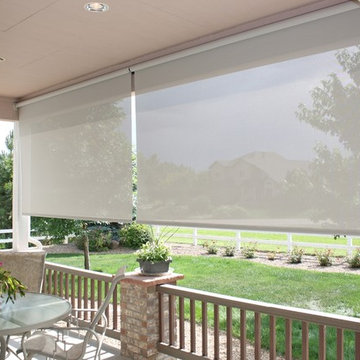
The sun can be overwhelming at times with the brightness and high temperatures. Shades are also a great way to block harmful ultra-violet rays to protect your hardwood flooring, furniture and artwork from fading. There are different types of shades that were engineered to solve a specific dilemma.
We work with clients in the Central Indiana Area. Contact us today to get started on your project. 317-273-8343
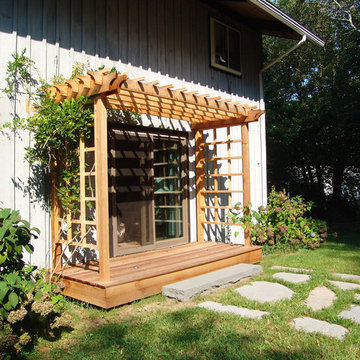
The new pergola and deck make a welcoming back entry.
Esempio di un piccolo portico chic dietro casa con pedane e una pergola
Esempio di un piccolo portico chic dietro casa con pedane e una pergola
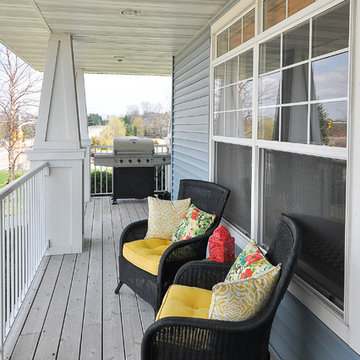
Katie Mueller Photography
Ispirazione per un piccolo portico minimal davanti casa con pedane e un tetto a sbalzo
Ispirazione per un piccolo portico minimal davanti casa con pedane e un tetto a sbalzo
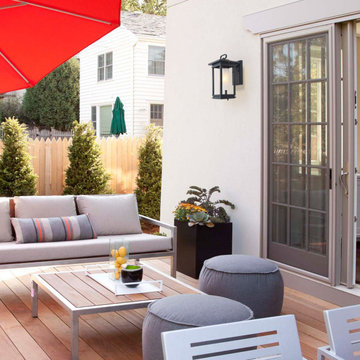
This outdoor sconce features a rectangular box shape with frosted cylinder shade, adding a bit of modern influence, yet the frame is much more transitional. The incandescent bulb (not Included) is protected by the frosted glass tube, allowing a soft light to flood your walkway.
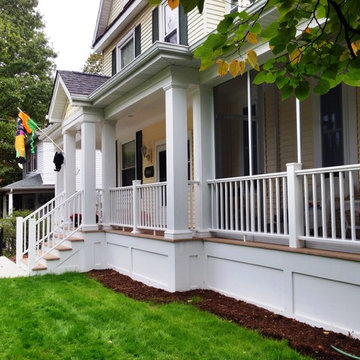
View of entry porch and adjacent screened porch.
Immagine di un portico chic di medie dimensioni e davanti casa con un portico chiuso, pedane e un tetto a sbalzo
Immagine di un portico chic di medie dimensioni e davanti casa con un portico chiuso, pedane e un tetto a sbalzo
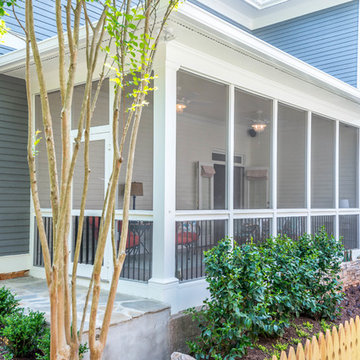
This beautiful, bright screened-in porch is a natural extension of this Atlanta home. With high ceilings and a natural stone stairway leading to the backyard, this porch is the perfect addition for summer.
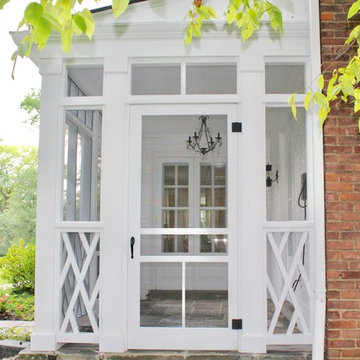
Esempio di un portico tradizionale davanti casa e di medie dimensioni con un tetto a sbalzo, un portico chiuso e pavimentazioni in pietra naturale
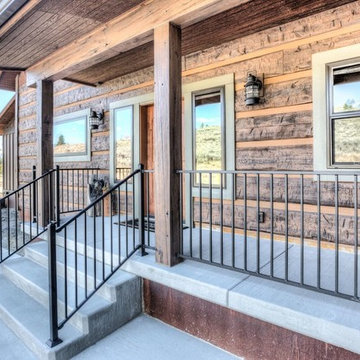
Immagine di un piccolo portico rustico davanti casa con lastre di cemento e un tetto a sbalzo
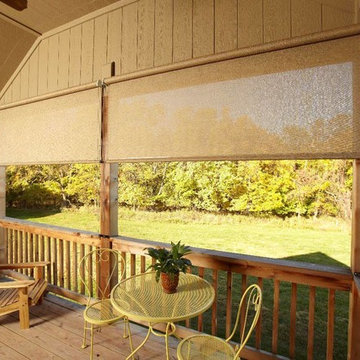
Ispirazione per un portico classico dietro casa e di medie dimensioni con pedane e un tetto a sbalzo
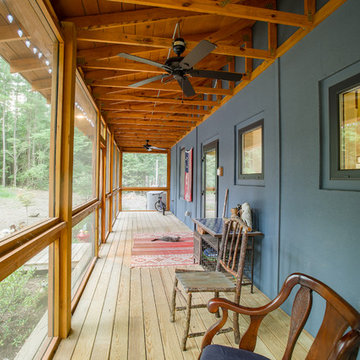
The screen porch on the west is also the entry side. The exterior walls are concrete painted a dark blue. The porch is framed by exposed trusses. Duffy Healey, photographer.
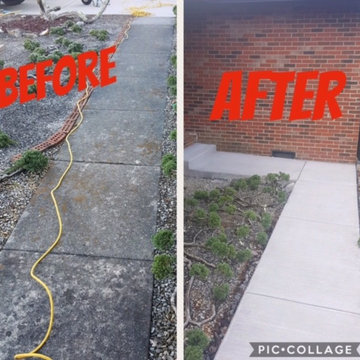
We were able to help get this worn out walkway replaced with a new concrete sidewalk. Project complete in Knoxville Tennessee in 2017.
Ispirazione per un piccolo portico davanti casa con lastre di cemento
Ispirazione per un piccolo portico davanti casa con lastre di cemento
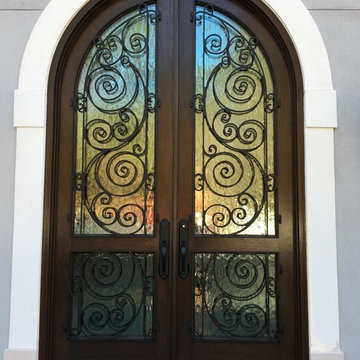
Foto di un portico vittoriano di medie dimensioni e davanti casa con piastrelle e un tetto a sbalzo
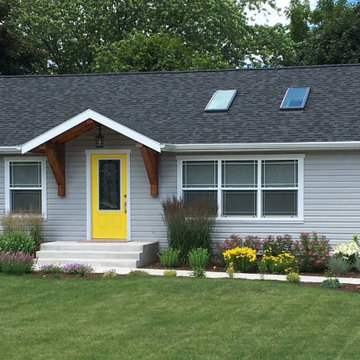
Customer was looking for a new design for the overhang on this vacation rental property. The inside of the house has a modern farmhouse design so we incorporated that on the front.
Foto di portici a basso costo
1
