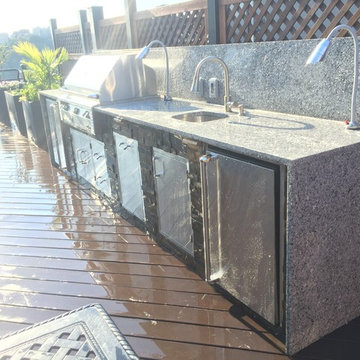Patii e Portici - Foto e idee
Filtra anche per:
Budget
Ordina per:Popolari oggi
1781 - 1800 di 41.144 foto
1 di 2
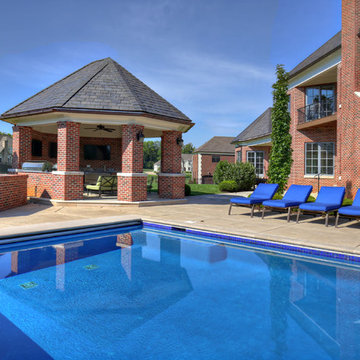
Idee per un grande patio o portico tradizionale dietro casa con pavimentazioni in pietra naturale e un gazebo o capanno
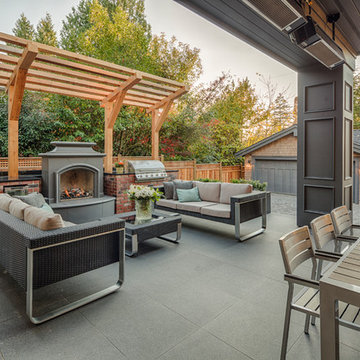
Jackson Grills Outdoor Kitchen featuring the Premier 850 built-in bbq and Jackson refrigerator (BC90OD).
Immagine di un grande patio o portico moderno dietro casa con una pergola
Immagine di un grande patio o portico moderno dietro casa con una pergola
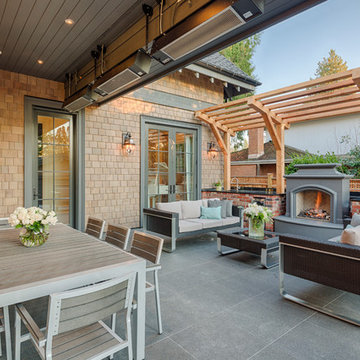
Jackson Grills Outdoor Kitchen featuring the Premier 850 built-in bbq and Jackson refrigerator (BC90OD).
Idee per un grande patio o portico minimalista dietro casa con una pergola
Idee per un grande patio o portico minimalista dietro casa con una pergola
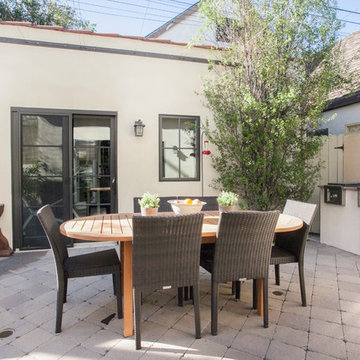
We were excited when the homeowners of this project approached us to help them with their whole house remodel as this is a historic preservation project. The historical society has approved this remodel. As part of that distinction we had to honor the original look of the home; keeping the façade updated but intact. For example the doors and windows are new but they were made as replicas to the originals. The homeowners were relocating from the Inland Empire to be closer to their daughter and grandchildren. One of their requests was additional living space. In order to achieve this we added a second story to the home while ensuring that it was in character with the original structure. The interior of the home is all new. It features all new plumbing, electrical and HVAC. Although the home is a Spanish Revival the homeowners style on the interior of the home is very traditional. The project features a home gym as it is important to the homeowners to stay healthy and fit. The kitchen / great room was designed so that the homewoners could spend time with their daughter and her children. The home features two master bedroom suites. One is upstairs and the other one is down stairs. The homeowners prefer to use the downstairs version as they are not forced to use the stairs. They have left the upstairs master suite as a guest suite.
Enjoy some of the before and after images of this project:
http://www.houzz.com/discussions/3549200/old-garage-office-turned-gym-in-los-angeles
http://www.houzz.com/discussions/3558821/la-face-lift-for-the-patio
http://www.houzz.com/discussions/3569717/la-kitchen-remodel
http://www.houzz.com/discussions/3579013/los-angeles-entry-hall
http://www.houzz.com/discussions/3592549/exterior-shots-of-a-whole-house-remodel-in-la
http://www.houzz.com/discussions/3607481/living-dining-rooms-become-a-library-and-formal-dining-room-in-la
http://www.houzz.com/discussions/3628842/bathroom-makeover-in-los-angeles-ca
http://www.houzz.com/discussions/3640770/sweet-dreams-la-bedroom-remodels
Exterior: Approved by the historical society as a Spanish Revival, the second story of this home was an addition. All of the windows and doors were replicated to match the original styling of the house. The roof is a combination of Gable and Hip and is made of red clay tile. The arched door and windows are typical of Spanish Revival. The home also features a Juliette Balcony and window.
Library / Living Room: The library offers Pocket Doors and custom bookcases.
Powder Room: This powder room has a black toilet and Herringbone travertine.
Kitchen: This kitchen was designed for someone who likes to cook! It features a Pot Filler, a peninsula and an island, a prep sink in the island, and cookbook storage on the end of the peninsula. The homeowners opted for a mix of stainless and paneled appliances. Although they have a formal dining room they wanted a casual breakfast area to enjoy informal meals with their grandchildren. The kitchen also utilizes a mix of recessed lighting and pendant lights. A wine refrigerator and outlets conveniently located on the island and around the backsplash are the modern updates that were important to the homeowners.
Master bath: The master bath enjoys both a soaking tub and a large shower with body sprayers and hand held. For privacy, the bidet was placed in a water closet next to the shower. There is plenty of counter space in this bathroom which even includes a makeup table.
Staircase: The staircase features a decorative niche
Upstairs master suite: The upstairs master suite features the Juliette balcony
Outside: Wanting to take advantage of southern California living the homeowners requested an outdoor kitchen complete with retractable awning. The fountain and lounging furniture keep it light.
Home gym: This gym comes completed with rubberized floor covering and dedicated bathroom. It also features its own HVAC system and wall mounted TV.
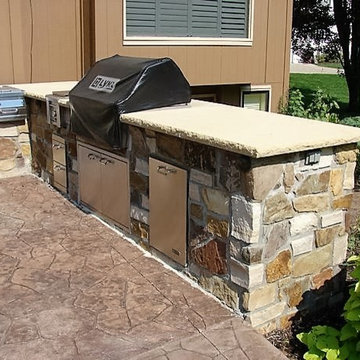
An Outdoor Kitchen truly becomes a social gathering area. Our most common outdoor kitchens are simply a cooking space with a built in grill and some expanded counter space. However, some kansas city outdoor kitchens also include a bar, whether raised, or counter height, a refrigerator, a set of drawers and even an outdoor kitchen with a kegerator and flat-screen tv. As a Landscape Contractor that merges old and new construction into the landscape design, it's difficult to describe, but people just want to spend time in the new area, whether at the bar of the outdoor kitchen, fire pit, patio, or covered porch. When a space becomes a large part of the homeowners' daily life, that's when I know a project has been completed with excellence.
For a space to be relaxing, it must feel easy. A quality landscape design must allow the space to feel like it flows from the adjoining room inside the home out. When accomplished correctly, the patio and outdoor living space feels like an extension of the home, or another "room" of the home and feels wrapped with fresh, low-maintenance landscaping.
Whether traditional or modern, simple, or decked-out, an outdoor kitchen becomes a wonderful hub for entertaining and outdoor living!
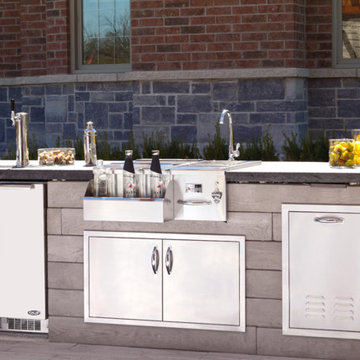
For this project, the Blu 60 mm slabs in beige cream were used in this backyard to create a polished look. This space was designed with a full outdoor kitchen, a seating area, a lounging area, two fire pits and a pool with water fountains to enjoy fun and casual gatherings.
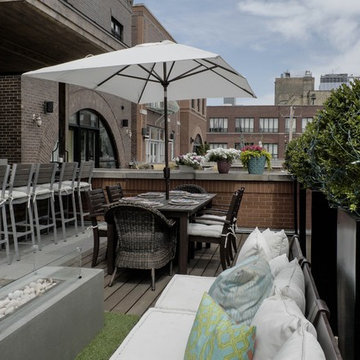
Ispirazione per un patio o portico minimalista di medie dimensioni e dietro casa con pedane e una pergola
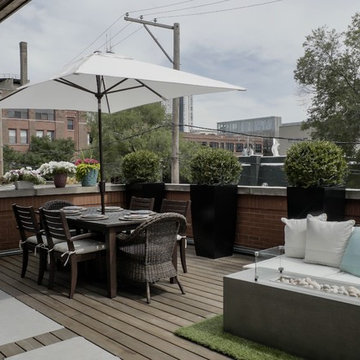
Esempio di un patio o portico minimalista di medie dimensioni e dietro casa con pedane e una pergola
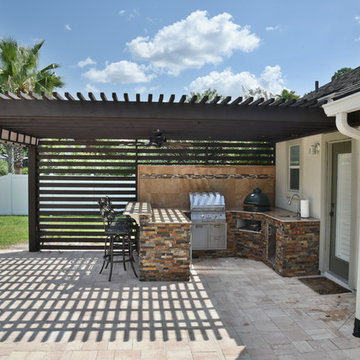
Immagine di un patio o portico minimal di medie dimensioni e dietro casa con pavimentazioni in cemento e una pergola
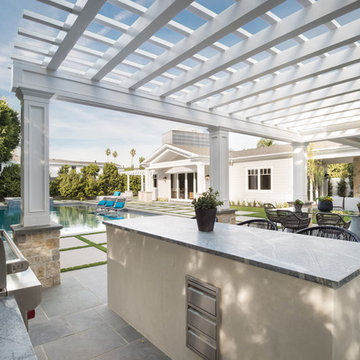
Ispirazione per un grande patio o portico tradizionale dietro casa con piastrelle e una pergola
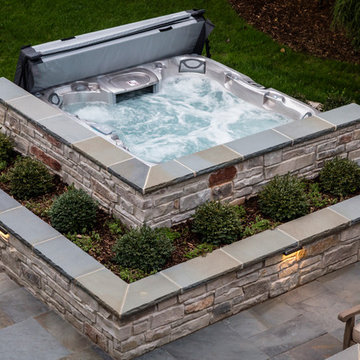
Esempio di un ampio patio o portico chic dietro casa con pavimentazioni in pietra naturale e nessuna copertura
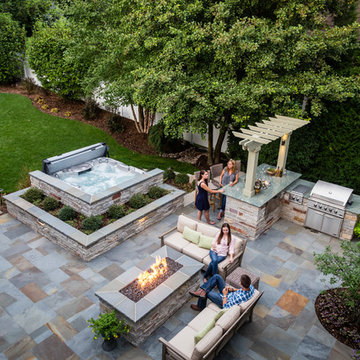
Idee per un ampio patio o portico classico dietro casa con pavimentazioni in pietra naturale e nessuna copertura
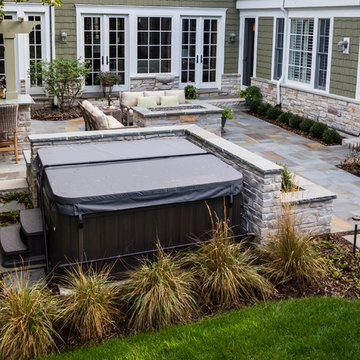
Esempio di un ampio patio o portico chic dietro casa con pavimentazioni in pietra naturale e nessuna copertura
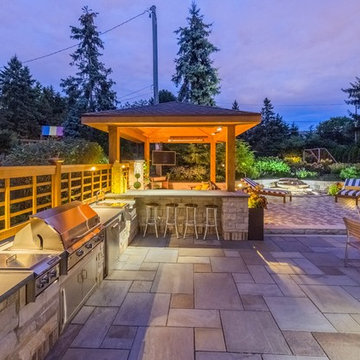
The masonry grill station and adjoining bar added maximum entertaining value for our clients. The grill station is wrapped in Eden cut stone veneer with a detail sailor row of the home’s bricks. A thermal bluestone coping provides a clean uniform surface and matches the adjoining patio. Included within the grill station are a ProFire 48” gas grill, a double gas side-burner, a large Kamoda Joe grill, a pullout trash and recycling drawer and a double wet sink/bar station. The raised bar area provides ample casual dining space and view of the outdoor television under pavilion. A custom cedar trellis supports Sweet Autumn clematis and has integrated LED under-ledge lighting.
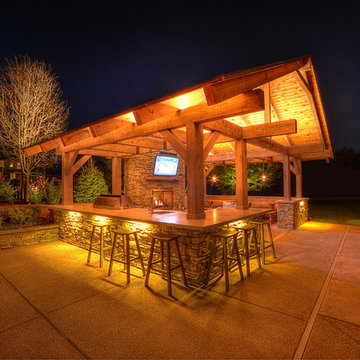
Foto di un grande patio o portico american style dietro casa con un gazebo o capanno
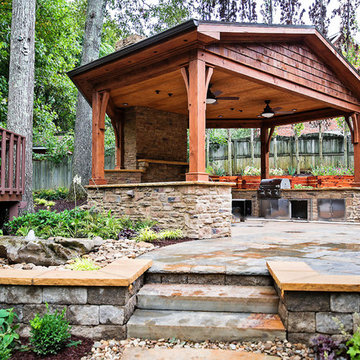
Idee per un patio o portico classico di medie dimensioni e dietro casa con pavimentazioni in pietra naturale e un gazebo o capanno
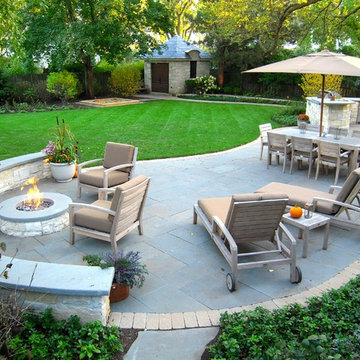
Idee per un patio o portico classico di medie dimensioni e dietro casa con pavimentazioni in pietra naturale e nessuna copertura
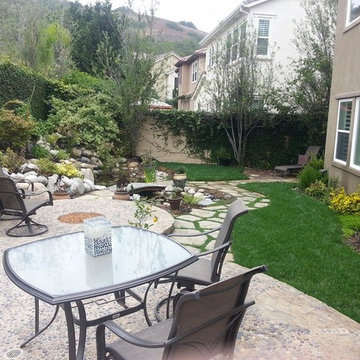
Immagine di un patio o portico tradizionale di medie dimensioni e dietro casa con pavimentazioni in pietra naturale e nessuna copertura
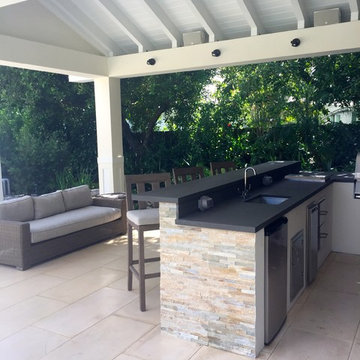
Immagine di un patio o portico minimal di medie dimensioni e dietro casa con pavimentazioni in cemento e una pergola
Patii e Portici - Foto e idee
90
