Patii e Portici ampi con fontane - Foto e idee
Filtra anche per:
Budget
Ordina per:Popolari oggi
1 - 20 di 790 foto
1 di 3
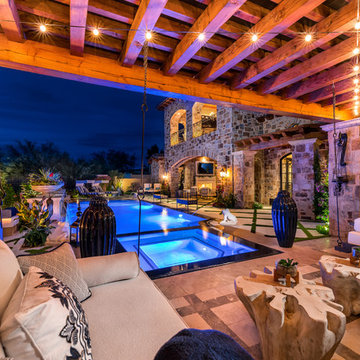
World Renowned Architecture Firm Fratantoni Design created this beautiful home! They design home plans for families all over the world in any size and style. They also have in-house Interior Designer Firm Fratantoni Interior Designers and world class Luxury Home Building Firm Fratantoni Luxury Estates! Hire one or all three companies to design and build and or remodel your home!
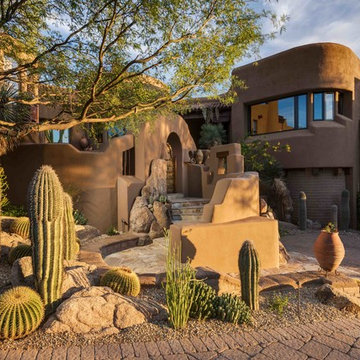
Ispirazione per un ampio patio o portico american style in cortile con fontane e pavimentazioni in pietra naturale
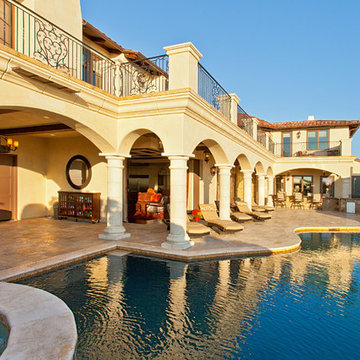
The sun about to set creates the perfect light for the house to reflect.
Photo Credit: Darren Edwards
Idee per un ampio patio o portico mediterraneo nel cortile laterale con fontane e pavimentazioni in pietra naturale
Idee per un ampio patio o portico mediterraneo nel cortile laterale con fontane e pavimentazioni in pietra naturale
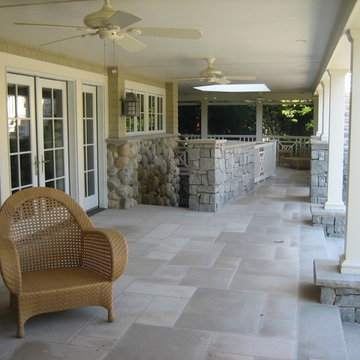
Here, the covered ground floor patio overlooks a shuffleboard court between the house and the dune. The stones for the home and landscape intersect here: both are limestone quarried in upstate New York, but the round fieldstone suggest the earlier carriage house, while the flatter stones suggest former paving throughout the property, repurposed in this modern version of beachside living. This seating area allows one to enjoy the ocean breezes and extends the interior living space on refreshing evenings.
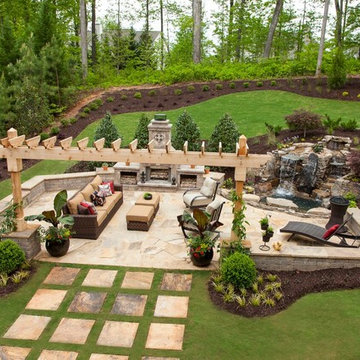
Esempio di un ampio patio o portico chic dietro casa con fontane, pavimentazioni in pietra naturale e nessuna copertura
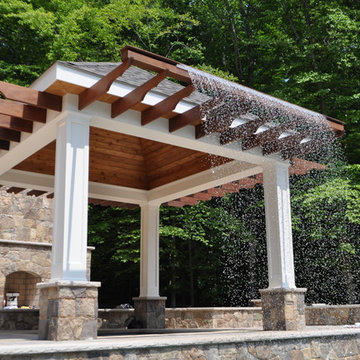
Our client lives on nine acres in Fairfax Station, VA, he requested our firm to create a master plan to include the following: Custom 3 car garage with apartment above, custom paver motor court for easier egress and ingress, more inviting front door entrance with additional smaller motor court with accent stone walls, the backyard was transformed into the ultimate outdoor living and entertaining area, which includes a large custom swimming pool with 4 gas fire bowl/water feature combo on stone stone pedestals, custom spa with Ipe pavilion, rain curtain water feature, wood burning stone fireplace as focal point. One of the most impressive features is the pool/guest house with an underground garage to store equipment, two custom Ipe pergolas flank both sides of the pool house, one side with an outdoor shower, and other side bar area.
With six feet of grade change we incorporated multiple Fieldstone retaining walls, stairs, outdoor lighting, sprinkler irrigation, and a full landscape plan.
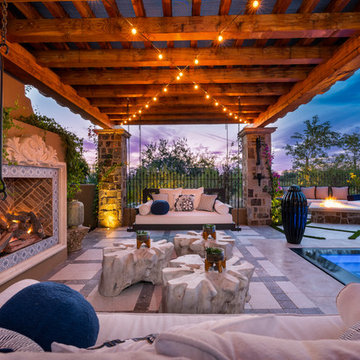
French Villa features a custom-built pergola with two large hanging sofas and petrified wood coffee tables. The built-in fireplace with tile detailing acts as the focal point, as the space overlooks the pool & attached hot tub.
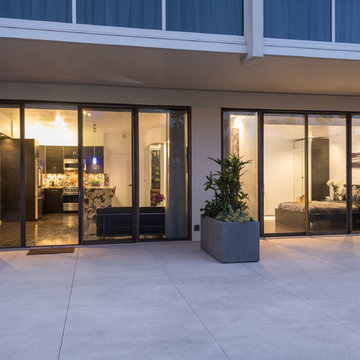
Foto di un ampio patio o portico minimalista dietro casa con fontane, cemento stampato e un tetto a sbalzo
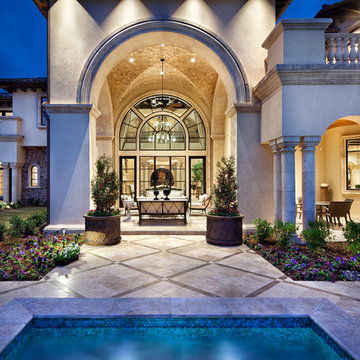
Piston Design
Esempio di un ampio patio o portico mediterraneo dietro casa con fontane e un tetto a sbalzo
Esempio di un ampio patio o portico mediterraneo dietro casa con fontane e un tetto a sbalzo
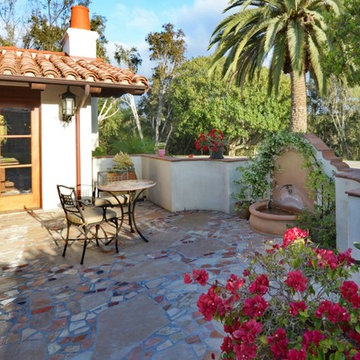
Jasmine around fountain, Birds of Paradise, Bougainvillea
Design- Harry Thompson, Torrey Pines Landscape Co., Inc
A San Diego Home and Garden 2014 award winner
Maintenance- Torrey Pines Landscape Co., Inc, A CLCA award winner
Photo-Martin Mann
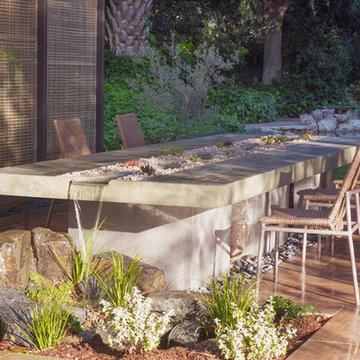
Cast concrete table pours into a pondless water feature below. Hidden gas line can be lit up at night for added ambience.
Immagine di un ampio patio o portico minimal dietro casa con fontane, pavimentazioni in cemento e un gazebo o capanno
Immagine di un ampio patio o portico minimal dietro casa con fontane, pavimentazioni in cemento e un gazebo o capanno
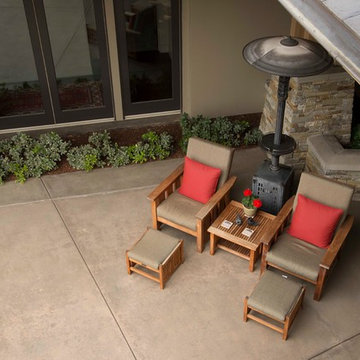
it is the little things that can set off an already gorgeous setting e.g. the red pillows with a red flower to match that gives the “ahhh” feeling that everyone needs to reinvigorate the senses. Pick up a book, glance out to the pool and vineyards or just daydream; all are options in this rarified space.
John Luhn
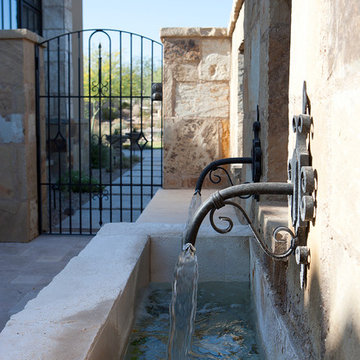
The genesis of design for this desert retreat was the informal dining area in which the clients, along with family and friends, would gather.
Located in north Scottsdale’s prestigious Silverleaf, this ranch hacienda offers 6,500 square feet of gracious hospitality for family and friends. Focused around the informal dining area, the home’s living spaces, both indoor and outdoor, offer warmth of materials and proximity for expansion of the casual dining space that the owners envisioned for hosting gatherings to include their two grown children, parents, and many friends.
The kitchen, adjacent to the informal dining, serves as the functioning heart of the home and is open to the great room, informal dining room, and office, and is mere steps away from the outdoor patio lounge and poolside guest casita. Additionally, the main house master suite enjoys spectacular vistas of the adjacent McDowell mountains and distant Phoenix city lights.
The clients, who desired ample guest quarters for their visiting adult children, decided on a detached guest casita featuring two bedroom suites, a living area, and a small kitchen. The guest casita’s spectacular bedroom mountain views are surpassed only by the living area views of distant mountains seen beyond the spectacular pool and outdoor living spaces.
Project Details | Desert Retreat, Silverleaf – Scottsdale, AZ
Architect: C.P. Drewett, AIA, NCARB; Drewett Works, Scottsdale, AZ
Builder: Sonora West Development, Scottsdale, AZ
Photographer: Dino Tonn
Featured in Phoenix Home and Garden, May 2015, “Sporting Style: Golf Enthusiast Christie Austin Earns Top Scores on the Home Front”
See more of this project here: http://drewettworks.com/desert-retreat-at-silverleaf/
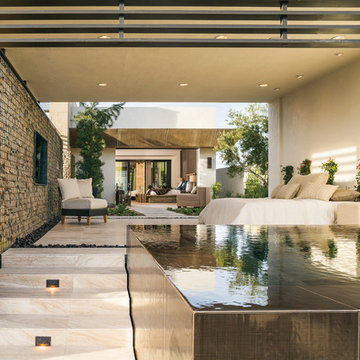
Photography by Trent Bell
Idee per un ampio patio o portico minimal dietro casa con fontane e un tetto a sbalzo
Idee per un ampio patio o portico minimal dietro casa con fontane e un tetto a sbalzo
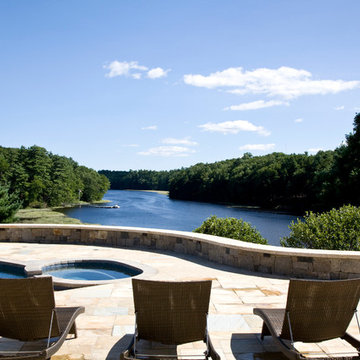
Photo Credit: Rixon Photography
Immagine di un ampio patio o portico moderno dietro casa con fontane, piastrelle e nessuna copertura
Immagine di un ampio patio o portico moderno dietro casa con fontane, piastrelle e nessuna copertura
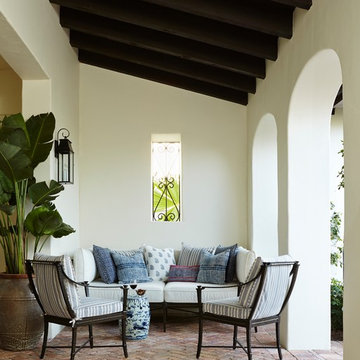
Courtyard with blue and white pillows in Naples Florida home. This mediterranean style home has curved arches and exposed wood beams that create a cozy atmosphere for outdoor lounging to escape the sun while listening to the courtyard fountain. Project featured in House Beautiful & Florida Design.
Interiors & Styling by Summer Thornton.
Imagery by Brantley Photography.
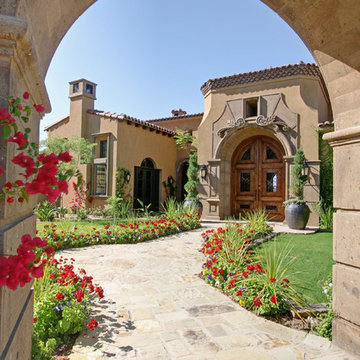
Luxurious and inspiring courtyards are Fratantoni Luxury Estates' specialty.
Follow us on Facebook, Pinterest, Twitter and Instagram for more inspiring photos!!
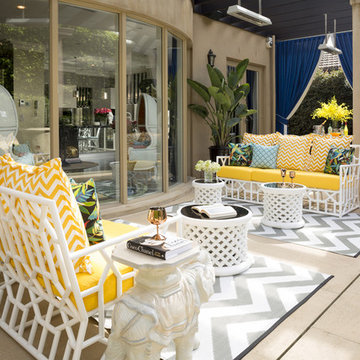
Stu Morley
Esempio di un ampio patio o portico eclettico dietro casa con fontane, pavimentazioni in mattoni e un gazebo o capanno
Esempio di un ampio patio o portico eclettico dietro casa con fontane, pavimentazioni in mattoni e un gazebo o capanno
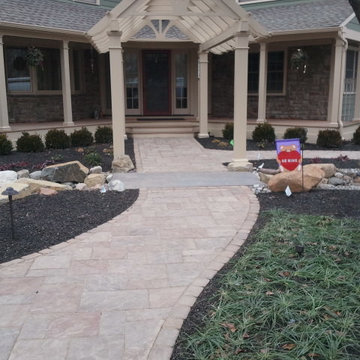
Techo-Bloc's interlocking concrete pavers did a great job tying into the natural stone facing on the house as well as the awning created and installed by Marquis Construction Services, Inc. The natural bridge in combination with the boulders for the water feature really tie these pieces together beautifully.
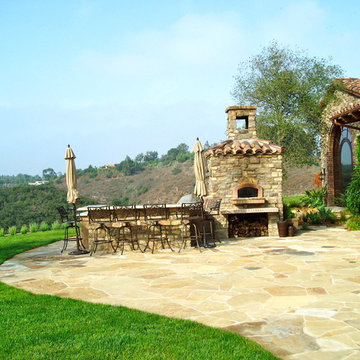
tuscany architecture by Friehauf associates, with all exterior landscape planning and installation by Rob Hill, Hill's landscapes - Cameron Flagstone, italian cypress, pizza oven, vanishing edge pool, olive trees
Patii e Portici ampi con fontane - Foto e idee
1