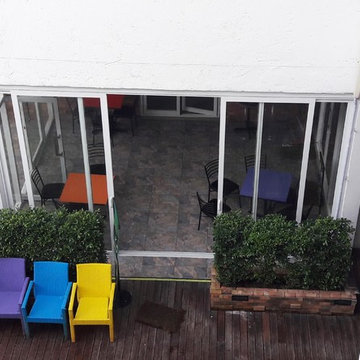Patii e Portici ampi - Foto e idee
Filtra anche per:
Budget
Ordina per:Popolari oggi
1421 - 1440 di 11.575 foto
1 di 2
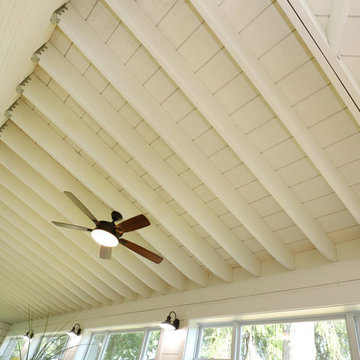
The owners of this beautiful historic farmhouse had been painstakingly restoring it bit by bit. One of the last items on their list was to create a wrap-around front porch to create a more distinct and obvious entrance to the front of their home.
Aside from the functional reasons for the new porch, our client also had very specific ideas for its design. She wanted to recreate her grandmother’s porch so that she could carry on the same wonderful traditions with her own grandchildren someday.
Key requirements for this front porch remodel included:
- Creating a seamless connection to the main house.
- A floorplan with areas for dining, reading, having coffee and playing games.
- Respecting and maintaining the historic details of the home and making sure the addition felt authentic.
Upon entering, you will notice the authentic real pine porch decking.
Real windows were used instead of three season porch windows which also have molding around them to match the existing home’s windows.
The left wing of the porch includes a dining area and a game and craft space.
Ceiling fans provide light and additional comfort in the summer months. Iron wall sconces supply additional lighting throughout.
Exposed rafters with hidden fasteners were used in the ceiling.
Handmade shiplap graces the walls.
On the left side of the front porch, a reading area enjoys plenty of natural light from the windows.
The new porch blends perfectly with the existing home much nicer front facade. There is a clear front entrance to the home, where previously guests weren’t sure where to enter.
We successfully created a place for the client to enjoy with her future grandchildren that’s filled with nostalgic nods to the memories she made with her own grandmother.
"We have had many people who asked us what changed on the house but did not know what we did. When we told them we put the porch on, all of them made the statement that they did not notice it was a new addition and fit into the house perfectly.”
– Homeowner
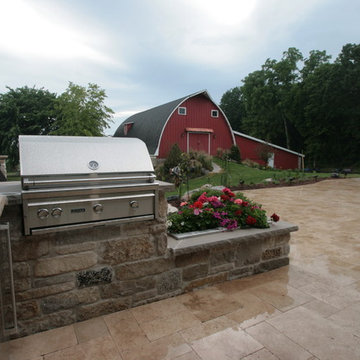
Back travertine patio with mortared stone outdoor kitchen.
Idee per un ampio patio o portico tradizionale dietro casa con pavimentazioni in pietra naturale e nessuna copertura
Idee per un ampio patio o portico tradizionale dietro casa con pavimentazioni in pietra naturale e nessuna copertura
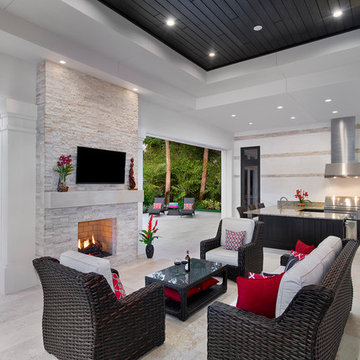
Giovanni Photography
Ispirazione per un ampio patio o portico chic dietro casa
Ispirazione per un ampio patio o portico chic dietro casa
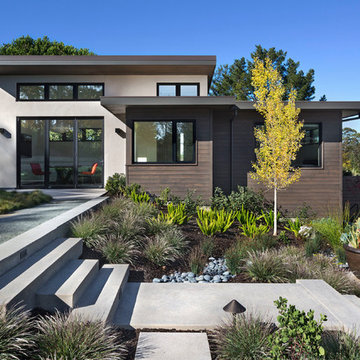
David Wakely
Ispirazione per un ampio patio o portico contemporaneo dietro casa con lastre di cemento e nessuna copertura
Ispirazione per un ampio patio o portico contemporaneo dietro casa con lastre di cemento e nessuna copertura
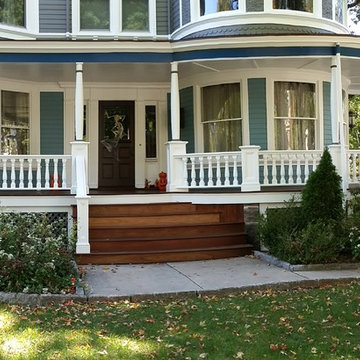
This photo shows the front porch completed if
After rebuilding the entire floor stairs new columns posts and rails all the wood was treated with a wood preservative and oil finish white oil primer
And a high quality white finish paint and
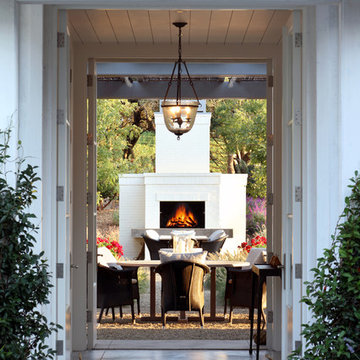
Erhard Pfeiffer
Foto di un ampio patio o portico country dietro casa con un caminetto
Foto di un ampio patio o portico country dietro casa con un caminetto
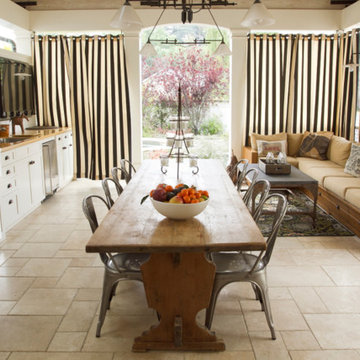
Photo by Stephen Schauer
Immagine di un ampio patio o portico country dietro casa con pavimentazioni in pietra naturale e un tetto a sbalzo
Immagine di un ampio patio o portico country dietro casa con pavimentazioni in pietra naturale e un tetto a sbalzo
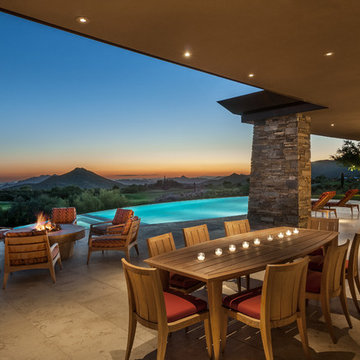
Colorful outdoor dining space and firepit with Summit Teak furniture.
Interior Design by Susie Hersker and Elaine Ryckman.
Photo - Mark Boisclair.
Contractor - Manship Builders.
ARchitect Bing Hu.
Project designed by Susie Hersker’s Scottsdale interior design firm Design Directives. Design Directives is active in Phoenix, Paradise Valley, Cave Creek, Carefree, Sedona, and beyond.
For more about Design Directives, click here: https://susanherskerasid.com/
To learn more about this project, click here: https://susanherskerasid.com/desert-contemporary/
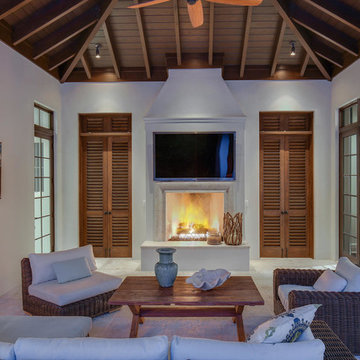
A custom designed and constructed 3,800 sf AC home designed to maximize outdoor livability, with architectural cues from the British west indies style architecture.

Modern waterfront beauty on Longboat Key. Energy Star, Zero Energy, Sustainable.
Photo by Ryan Gamma Photography
Esempio di un ampio patio o portico moderno con un focolare, pedane e un tetto a sbalzo
Esempio di un ampio patio o portico moderno con un focolare, pedane e un tetto a sbalzo
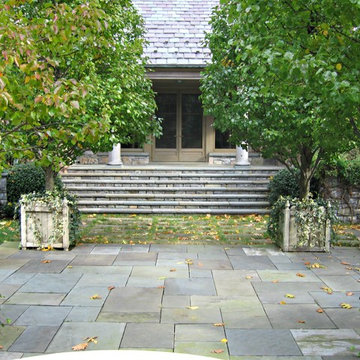
Esempio di un ampio portico country davanti casa con pavimentazioni in pietra naturale
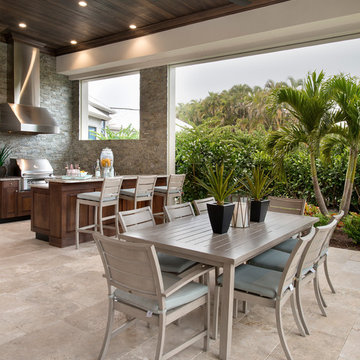
Giovanni Photography
Esempio di un ampio patio o portico chic dietro casa con pavimentazioni in pietra naturale e un tetto a sbalzo
Esempio di un ampio patio o portico chic dietro casa con pavimentazioni in pietra naturale e un tetto a sbalzo
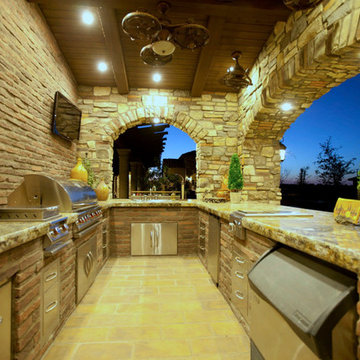
Full outdoor kitchen
Visalia, CA
Esempio di un ampio patio o portico mediterraneo dietro casa con pavimentazioni in pietra naturale e un tetto a sbalzo
Esempio di un ampio patio o portico mediterraneo dietro casa con pavimentazioni in pietra naturale e un tetto a sbalzo
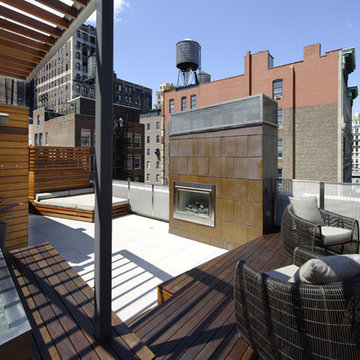
Roof terrace; Photo Credit: Chuck Choi
Foto di un ampio patio o portico design con un focolare
Foto di un ampio patio o portico design con un focolare
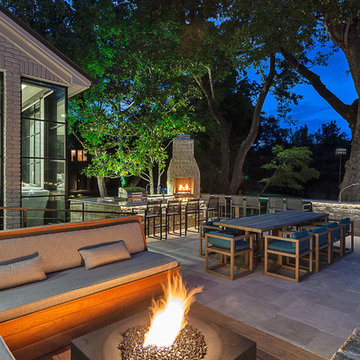
Esempio di un ampio patio o portico contemporaneo dietro casa con piastrelle e nessuna copertura
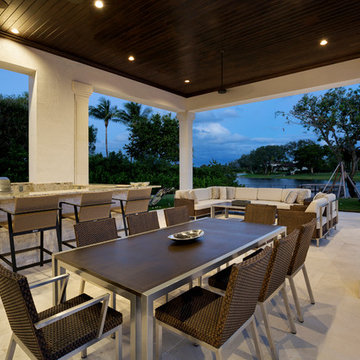
Esempio di un ampio patio o portico chic dietro casa con pavimentazioni in pietra naturale e un tetto a sbalzo
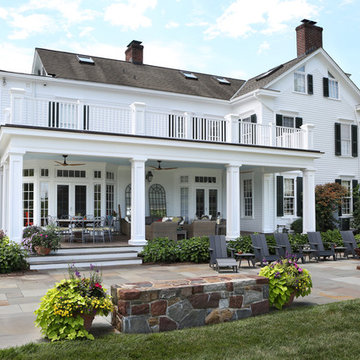
This generously sized new side porch breaks up the mass of the main house and provides shaded shelter for a variety of family activities. The white tapered square columns and railings, mahagony decking enhance this colonial home.
Tom Grimes Photography
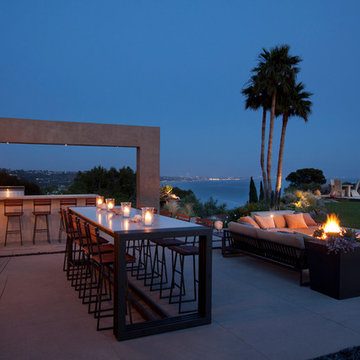
A white boardform feature wall ground the home and outdoor area. A minimalist water feature, ribbon fire feature and concrete fire table provide alluring natural elements to congregate around. The concrete and metal bar height allows the guests to gaze above the sofa seating and out to the ocean.
Photo Credit: John Ellis
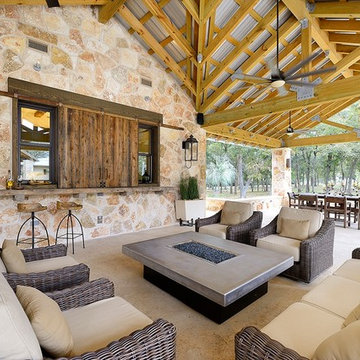
Photo Credit: Daniel Nadelvach
Idee per un ampio patio o portico american style dietro casa con un focolare, lastre di cemento e un tetto a sbalzo
Idee per un ampio patio o portico american style dietro casa con un focolare, lastre di cemento e un tetto a sbalzo
Patii e Portici ampi - Foto e idee
72
