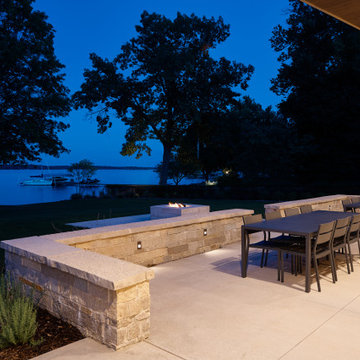Patii e Portici ampi - Foto e idee
Filtra anche per:
Budget
Ordina per:Popolari oggi
1061 - 1080 di 11.573 foto
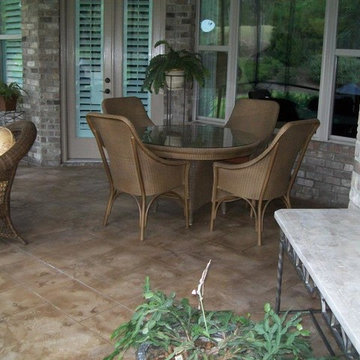
Immagine di un ampio portico chic dietro casa con un portico chiuso, lastre di cemento e una pergola
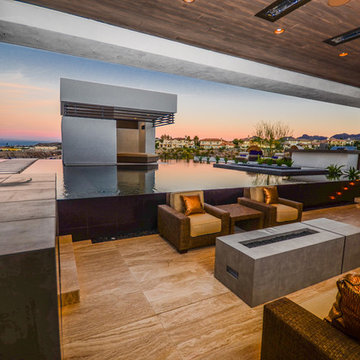
New American Home 2013
Photography by Scolari
Foto di un ampio patio o portico design dietro casa con un focolare e un tetto a sbalzo
Foto di un ampio patio o portico design dietro casa con un focolare e un tetto a sbalzo
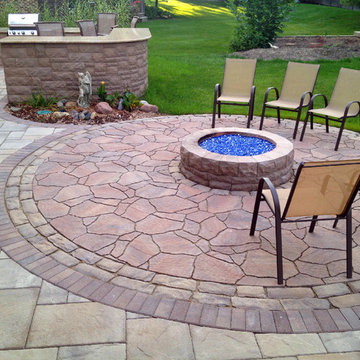
The patio design features a gas fire pit with fire glass and an outdoor kitchen with limestone countertops. The majority of the patio is built with Belgard’s Lafit Rustic Slab with a Holland Stone soldiers course. The inset circle is comprised of Mega Arbel pavers. The patio bar is built with Belgard’s Belair Walls and a limestone countertop. The grill surround and counters are also comprised of Belgard’s Belair Walls and a limestone
~ Palatine, Illinois
http://chicagoland.archadeck.com/
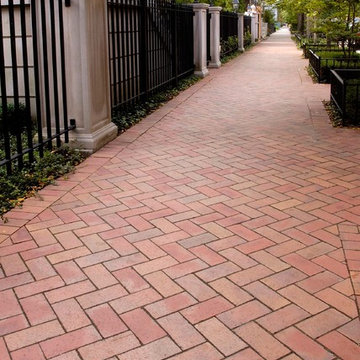
Landscape Architect: Douglas Hoerr, FASLA; Photos by Linda Oyama Bryan
Immagine di un ampio patio o portico classico davanti casa con pavimentazioni in mattoni e nessuna copertura
Immagine di un ampio patio o portico classico davanti casa con pavimentazioni in mattoni e nessuna copertura
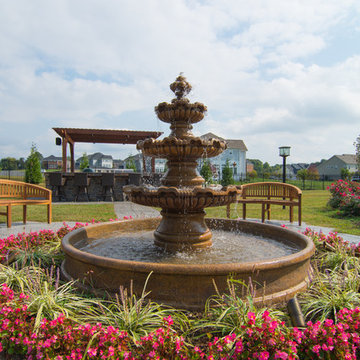
Photo by Matchbook Productions - back yard patio and walkways using stamped concrete in a vermont slate pattern in dark charcoal and cool gray color; water feature (founatin) softened by plantings; custom cuts in stamped concrete for bench seating; great entertainment space
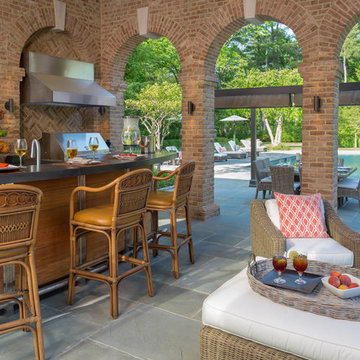
The symmetrical brick arches of the structure enclose comfortable seating and casual dining areas serviced by a professional grade outdoor kitchen. Gus Cantavero Photography
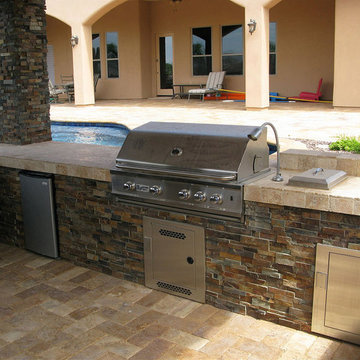
The "California Gold" color of our beautiful new stone ledgers used to cover a TV surround, pool walls, column covers, and more. Now available at our three DFW Seconds & Surplus locations as well as our online store.
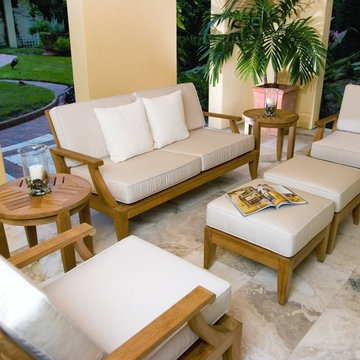
With the deep plush cushions of the lounge chairs and their harmony with the coffee and side tables, this set allows you to create a number of arrangements in any space. Perfect for unwinding after dinner, or chatting with loved ones over cocktails. The Laguna Collection has been designed with generous proportions and attention to detail, allowing all pieces to blend well with both traditional and modern styles.
The Laguna 11 pc Teak Lounge Set features:
5 Laguna Lounge Chairs, 1 Coffee Table, and 5 Side Tables.
Cushions made with Quick Dry Foam® core and 100% solution dyed Sunbrella fabrics.
Crafted with SVLK Certified Grade A Teak harvested from sustainable plantations in Indonesia. Every piece is precision manufactured to standard specifications for commercial and residential use. Optional Teak Finishes available.
Sizes:
Sofa - 65.9" L x 33.9" D x 33" H back x 22" H arms x 11.81"H Seat
Chair - 33"H back x 33.94" Deep x 30.32" Wide
End Table - 22.25"D x 22.50"H
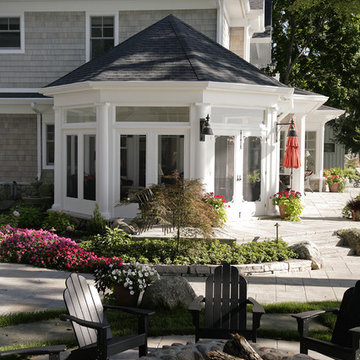
Ispirazione per un ampio patio o portico chic davanti casa con un focolare, cemento stampato e un tetto a sbalzo
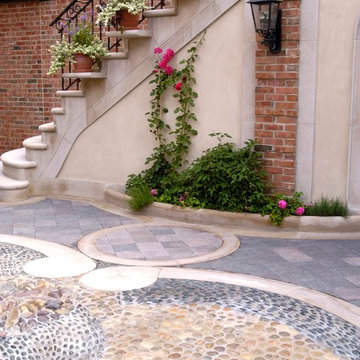
Landscape Architect: Douglas Hoerr, FASLA; Photos by Linda Oyama Bryan
Immagine di un ampio patio o portico classico davanti casa con pavimentazioni in pietra naturale e nessuna copertura
Immagine di un ampio patio o portico classico davanti casa con pavimentazioni in pietra naturale e nessuna copertura
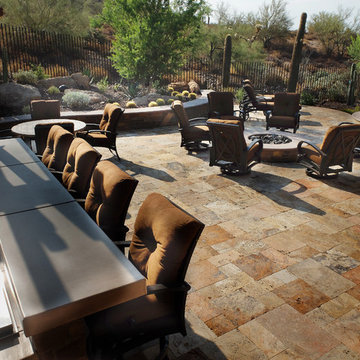
Kirk Bianchi created the design for this residential resort next to a desert preserve. The overhang of the homes patio suggested a pool with a sweeping curve shape. Kirk positioned a raised vanishing edge pool to work with the ascending terrain and to also capture the reflections of the scenery behind. The fire pit and bbq areas are situated to capture the best views of the superstition mountains, framed by the architectural pergola that creates a window to the vista beyond. A raised glass tile spa, capturing the colors of the desert context, serves as a jewel and centerpiece for the outdoor living space.
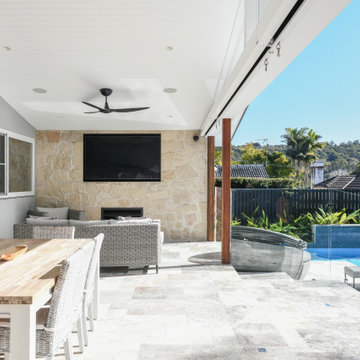
The perfect outdoor area for every type of entertainer. This space features a BBQ/bar area, out door dining table and lounge, a custom fireplace and a built in TV.
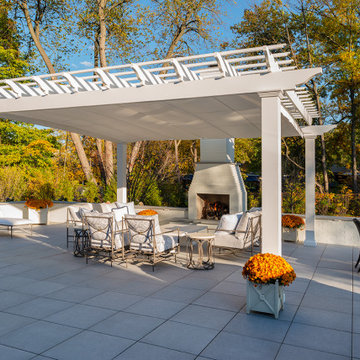
Expansive patio design with an outdoor kitchen. Plenty of room for the band to setup and guests to gather in the custom designed and built patio, outdoor kitchen and pergola.
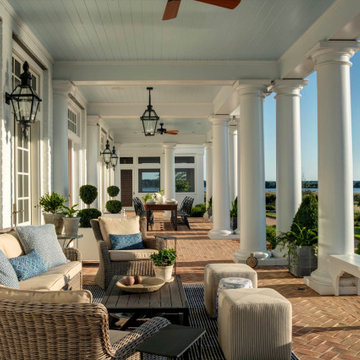
This 60-foot long waterfront covered porch features an array of delightful details that invite respite – built-in benches nestled between the columns, light blue nickel gap ceilings, and three different brick floor patterns. The space is flanked on either end by two cozy screened porches, offering a multitude of ways to soak in the water views.
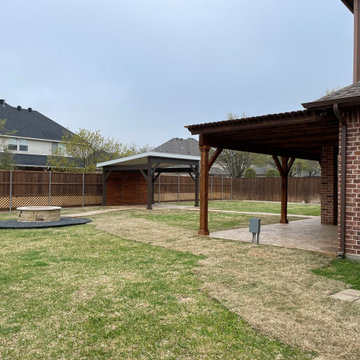
When facing the rear of the home in the backyard, to the right of the pavilion we constructed a stunning custom fire feature. This wood-burning fire pit is built from Oklahoma chopped stone, and a gray luedersstone top, along with two stain and stamp pathways that match the patio floor of the covered patio/pergola area just off the back of the house. To add visual interest and greater functionality to this area, we used black crushed rock around the fire pit to finish it off.
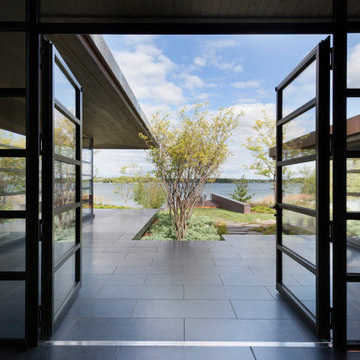
A tea pot, being a vessel, is defined by the space it contains, it is not the tea pot that is important, but the space.
Crispin Sartwell
Located on a lake outside of Milwaukee, the Vessel House is the culmination of an intense 5 year collaboration with our client and multiple local craftsmen focused on the creation of a modern analogue to the Usonian Home.
As with most residential work, this home is a direct reflection of it’s owner, a highly educated art collector with a passion for music, fine furniture, and architecture. His interest in authenticity drove the material selections such as masonry, copper, and white oak, as well as the need for traditional methods of construction.
The initial diagram of the house involved a collection of embedded walls that emerge from the site and create spaces between them, which are covered with a series of floating rooves. The windows provide natural light on three sides of the house as a band of clerestories, transforming to a floor to ceiling ribbon of glass on the lakeside.
The Vessel House functions as a gallery for the owner’s art, motorcycles, Tiffany lamps, and vintage musical instruments – offering spaces to exhibit, store, and listen. These gallery nodes overlap with the typical house program of kitchen, dining, living, and bedroom, creating dynamic zones of transition and rooms that serve dual purposes allowing guests to relax in a museum setting.
Through it’s materiality, connection to nature, and open planning, the Vessel House continues many of the Usonian principles Wright advocated for.
Overview
Oconomowoc, WI
Completion Date
August 2015
Services
Architecture, Interior Design, Landscape Architecture

Ispirazione per un ampio patio o portico country dietro casa con pavimentazioni in cemento e una pergola
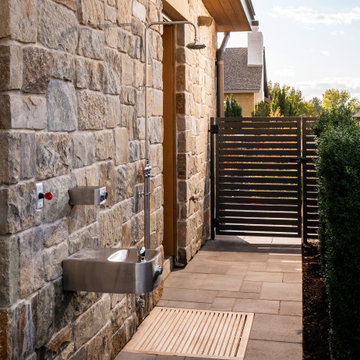
Idee per un ampio patio o portico country dietro casa con pavimentazioni in cemento e nessuna copertura
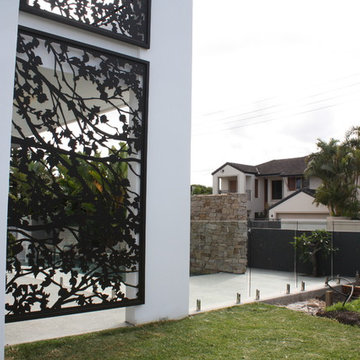
Luxury Gold Coast home in Surfers Paradise which required privacy screens which would look stunning and not block the ocean breeze. To soften the exterior, we custom designed a Silver Birch pattern which has plenty of open area. The screens are LARGE. Much larger than a standard sized panel. Custom sheets were ordered and after laser cutting, were framed to add strength. Installation by Platinum One Interiors.
Patii e Portici ampi - Foto e idee
54
