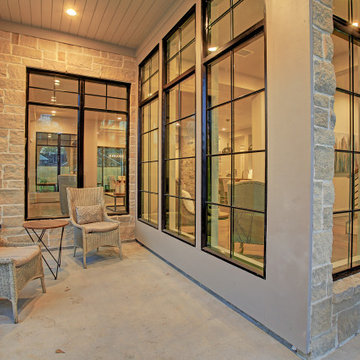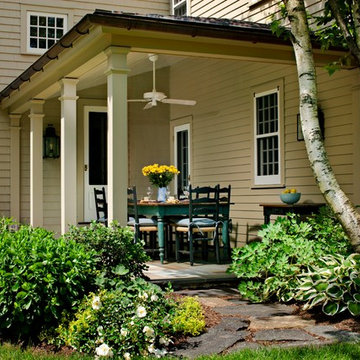Patii e Portici ampi - Foto e idee
Filtra anche per:
Budget
Ordina per:Popolari oggi
2861 - 2880 di 11.573 foto
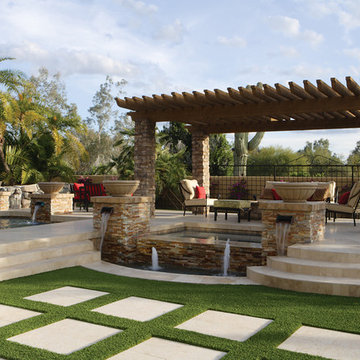
Idee per un ampio patio o portico classico dietro casa con un focolare, pavimentazioni in pietra naturale e una pergola
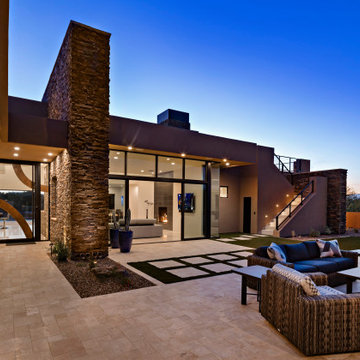
With a bocce ball court, beach entry pool, fire pits, putting green, and outdoor bar, this house screams party before it is even entered. The interior is focused on entertaining and is anchored by 144 sqft. of retractable glass and a floor to ceiling custom water feature.
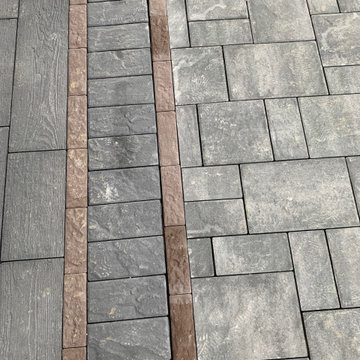
Full-service project management for composite deck and luxury entertaining patio design with full outdoor kitchen, 14-seat bar, retaining wall, custom lighting design, surveillance, automation, surround sound, pergola, fire pit, stairway, fence, privacy screening, etc.
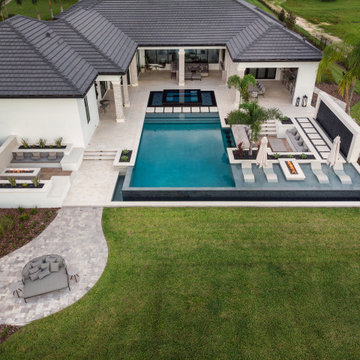
Stonelake Haven is perfectly designed to offer outdoor living in a cohesive plan with outdoor lounges, swim up bar, pool. spa and water fall wall adjacent to porticos for dining and lounging in a Tampa area backyard. Custom Built by Ryan Hughes Design Build. Photography by Jimi Smith.
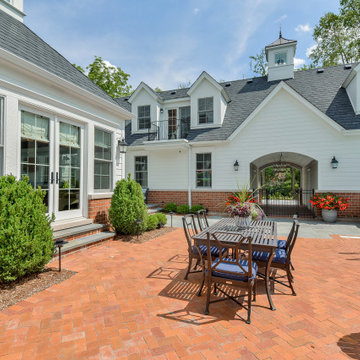
Outdoor patio odd the sunroom provides views of the pool and any approaching guests. The arched pass through is reminiscent of a horse farm.
Esempio di un ampio patio o portico chic in cortile con pavimentazioni in mattoni e una pergola
Esempio di un ampio patio o portico chic in cortile con pavimentazioni in mattoni e una pergola
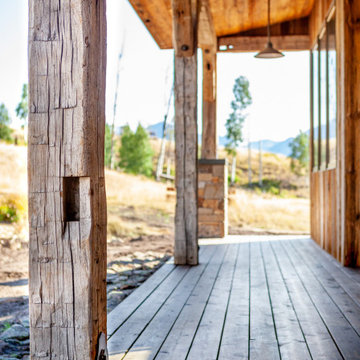
Exterior hand hewn porch posts with custom metal bracket.
Idee per un ampio portico stile rurale nel cortile laterale con pedane e un tetto a sbalzo
Idee per un ampio portico stile rurale nel cortile laterale con pedane e un tetto a sbalzo
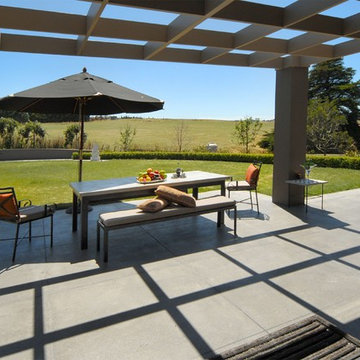
Foto di un ampio patio o portico minimalista dietro casa con fontane, lastre di cemento e una pergola
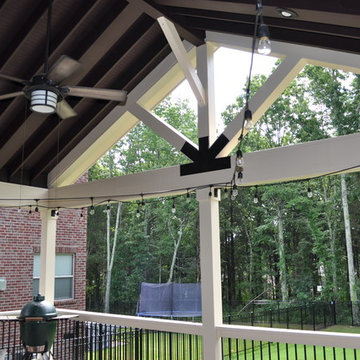
Alternate angle of the Nolensville, TN, open porch. Note the open gable end with decorative bracket and exposed rafter ceiling.
Esempio di un ampio portico classico dietro casa
Esempio di un ampio portico classico dietro casa
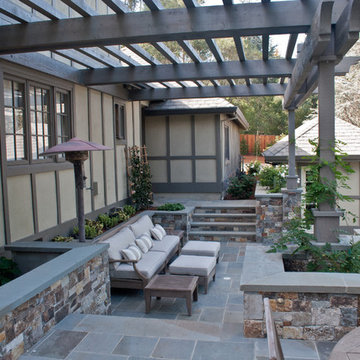
Seating area by pool.
Idee per un ampio patio o portico tradizionale davanti casa con pavimentazioni in pietra naturale
Idee per un ampio patio o portico tradizionale davanti casa con pavimentazioni in pietra naturale
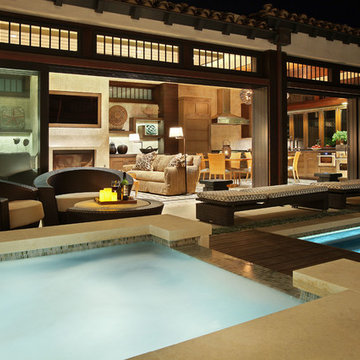
Aidin Foster
Immagine di un ampio patio o portico etnico dietro casa con piastrelle, nessuna copertura e con illuminazione
Immagine di un ampio patio o portico etnico dietro casa con piastrelle, nessuna copertura e con illuminazione
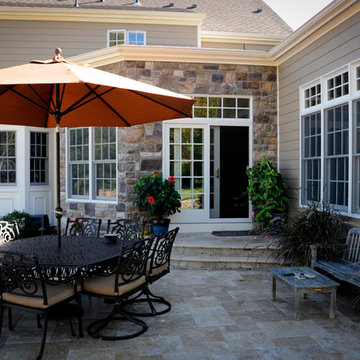
We added additional living space to the back of the home which allowed for the expansion of the kitchen and family room.
Esempio di un ampio patio o portico classico dietro casa con pavimentazioni in pietra naturale e nessuna copertura
Esempio di un ampio patio o portico classico dietro casa con pavimentazioni in pietra naturale e nessuna copertura
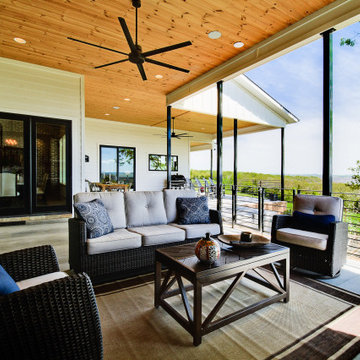
Esempio di un ampio patio o portico country dietro casa con un caminetto, lastre di cemento e un tetto a sbalzo
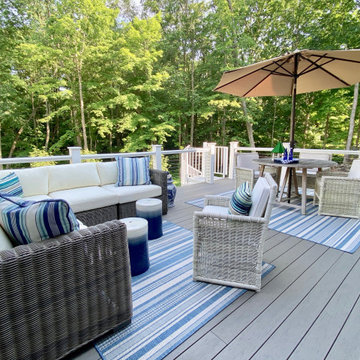
The renovation included adding a terrace with spiral staircase down to a screened porch below. The bluestone lower patio features a gas fireplace with cement mantle. The kitchen wood deck offers another spot to sip a cold drink while grilling dinner.
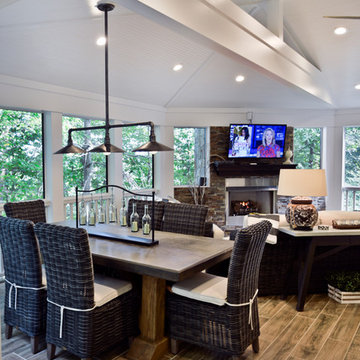
Stunning Outdoor Remodel in the heart of Kingstown, Alexandria, VA 22310.
Michael Nash Design Build & Homes created a new stunning screen porch with dramatic color tones, a rustic country style furniture setting, a new fireplace, and entertainment space for large sporting event or family gatherings.
The old window from the dining room was converted into French doors to allow better flow in and out of home. Wood looking porcelain tile compliments the stone wall of the fireplace. A double stacked fireplace was installed with a ventless stainless unit inside of screen porch and wood burning fireplace just below in the stoned patio area. A big screen TV was mounted over the mantel.
Beaded panel ceiling covered the tall cathedral ceiling, lots of lights, craftsman style ceiling fan and hanging lights complimenting the wicked furniture has set this screen porch area above any project in its class.
Just outside of the screen area is the Trex covered deck with a pergola given them a grilling and outdoor seating space. Through a set of wrapped around staircase the upper deck now is connected with the magnificent Lower patio area. All covered in flagstone and stone retaining wall, shows the outdoor entertaining option in the lower level just outside of the basement French doors. Hanging out in this relaxing porch the family and friends enjoy the stunning view of their wooded backyard.
The ambiance of this screen porch area is just stunning.
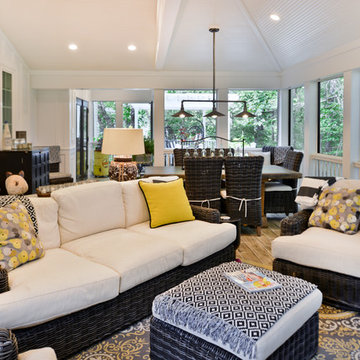
Stunning Outdoor Remodel in the heart of Kingstown, Alexandria, VA 22310.
Michael Nash Design Build & Homes created a new stunning screen porch with dramatic color tones, a rustic country style furniture setting, a new fireplace, and entertainment space for large sporting event or family gatherings.
The old window from the dining room was converted into French doors to allow better flow in and out of home. Wood looking porcelain tile compliments the stone wall of the fireplace. A double stacked fireplace was installed with a ventless stainless unit inside of screen porch and wood burning fireplace just below in the stoned patio area. A big screen TV was mounted over the mantel.
Beaded panel ceiling covered the tall cathedral ceiling, lots of lights, craftsman style ceiling fan and hanging lights complimenting the wicked furniture has set this screen porch area above any project in its class.
Just outside of the screen area is the Trex covered deck with a pergola given them a grilling and outdoor seating space. Through a set of wrapped around staircase the upper deck now is connected with the magnificent Lower patio area. All covered in flagstone and stone retaining wall, shows the outdoor entertaining option in the lower level just outside of the basement French doors. Hanging out in this relaxing porch the family and friends enjoy the stunning view of their wooded backyard.
The ambiance of this screen porch area is just stunning.
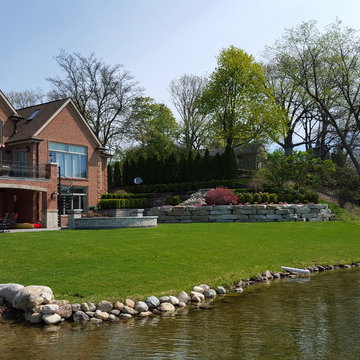
Lakeside View
Immagine di un ampio patio o portico classico davanti casa con pavimentazioni in mattoni
Immagine di un ampio patio o portico classico davanti casa con pavimentazioni in mattoni
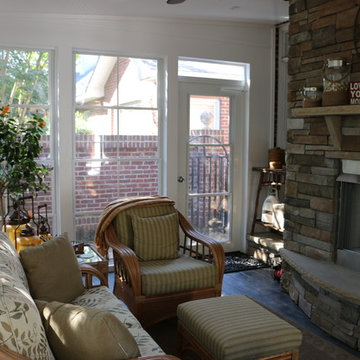
David Tyson Design and photos
Four season porch with Eze- Breeze window and door system, stamped concrete flooring, gas fireplace with stone veneer.
Immagine di un ampio portico classico dietro casa con un portico chiuso, cemento stampato e un tetto a sbalzo
Immagine di un ampio portico classico dietro casa con un portico chiuso, cemento stampato e un tetto a sbalzo
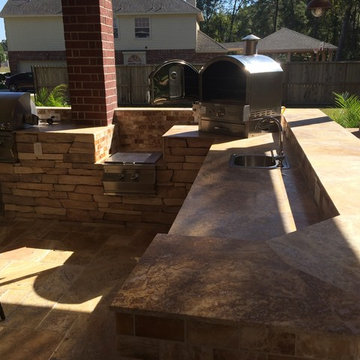
A two-level pergola, circular firepit area and outdoor kitchen with a charcoal-gas combo grill star in this Houston patio addition designed for entertaining large crowds in style.
"The client was an attorney with a passion for cooking and entertaining," says the project's principal designer, Lisha Maxey of LGH Designs. "Her main objective with this space was to create a large area for 10 to 20 guests, including seating and the prep and cooking of meals."
Located in the backyard of the client's home in Spring, TX, this beautiful outdoor living and entertaining space includes a 28-by-12-foot patio with Fantastico silver travertine tile flooring, arranged in a Versailles pattern. The walkway is Oklahoma wister flagstone.
Providing filtered shade for the patio is a two-level pergola of treated pine stained honey gold. The larger, higher tier is about 18 by 10 feet; the smaller, lower tier is about 10 feet square.
"We covered the entire pergola with Lexan - a high-quality, clear acrylic sheet that provides protection from the sun, heat and rain," says Outdoor Homescapes of Houston owner Wayne Franks.
Beneath the lower tier of the pergola sits an L-shaped, 12-by-9-foot outdoor kitchen island faced with Carmel Country ledgestone. The island houses a Fire Magic® combination charcoal-gas grill and lowered power burner, a Pacific Living countertop pizza oven and a stainless steel RCS trash drawer and sink. The countertops and raised bar are Fantastico silver travertine (18-square-inch tiles) and the backsplash is real quartz.
"The most unique design item of this kitchen area is the hexagon/circular table we added to the end of the long bar," says Lisha. This enabled the client to add seating for her dining guests."
Under the higher, larger tier of the pergola is a seating area, made up of a coffee table and espresso-colored rattan sofa and club chairs with spring-green-and-white cushions.
"Lighting also plays an important role in this space, since the client often entertains in the evening," says Wayne. Enter the chandelier over the patio seating arrangement and - over the outdoor kitchen - pendant lamps and an industrial-modern ceiling fan with a light fixture in the center. "It's important to layer your lighting for ambiance, security and safety - from an all-over ambient light that fills the space to under-the-counter task lighting for food prep and cooking to path and retaining wall lighting."
Off the patio is a transition area of crushed granite and floating flagstone pavers, leading to a circular firepit area of stamped concrete.
At the center of this circle is the standalone firepit, framed at the back by a curved stone bench. The walls of the bench and column bases for the pergola, by the way, are the same ledgestone as the kitchen island. The top slab on the bench is a hearth piece of manmade stone.
"I think the finish materials blend with the home really well," says Wayne. "We met her objectives of being able to entertain with 10 to 12 to 20 people at one time and being able to cook with charcoal and gas separately in one unit. And of course, the project was on time, on budget."
"It is truly a paradise," says the client in her Houzz review of the project. "They listened to my vision and incorporated their expertise to create an outdoor living space just perfect for me and my family!"
Patii e Portici ampi - Foto e idee
144
