Patii e Portici nel cortile laterale - Foto e idee
Filtra anche per:
Budget
Ordina per:Popolari oggi
1061 - 1080 di 9.567 foto
1 di 2
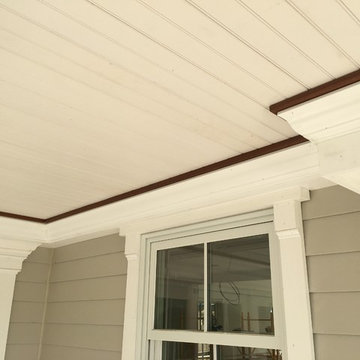
This Connecticut farmhouse ceiling has classic New England style. Notice the color pop created between the ceiling and the crown molding using ipe wood milled with a bull nosed edge.
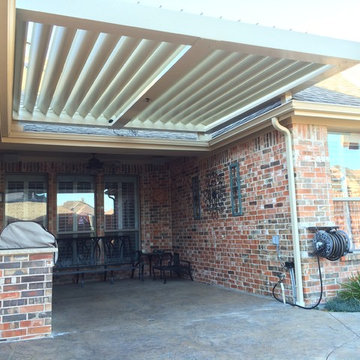
Ispirazione per un patio o portico classico di medie dimensioni e nel cortile laterale con lastre di cemento e una pergola
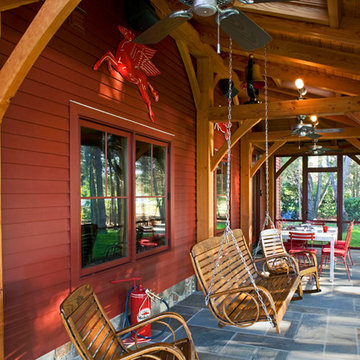
3,500 SF timberframe barn serves as an accessory structure to a 14,000 SF custom home located on a 5-acre property on Aberdeen Creek.
Immagine di un portico classico nel cortile laterale con un portico chiuso e un tetto a sbalzo
Immagine di un portico classico nel cortile laterale con un portico chiuso e un tetto a sbalzo
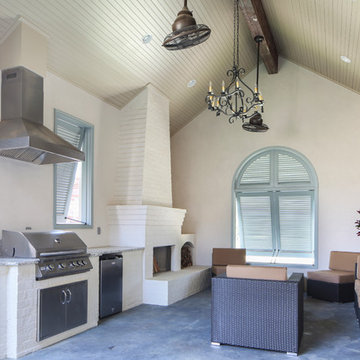
Oivanki Photography
Idee per un grande patio o portico tradizionale nel cortile laterale con cemento stampato e un tetto a sbalzo
Idee per un grande patio o portico tradizionale nel cortile laterale con cemento stampato e un tetto a sbalzo
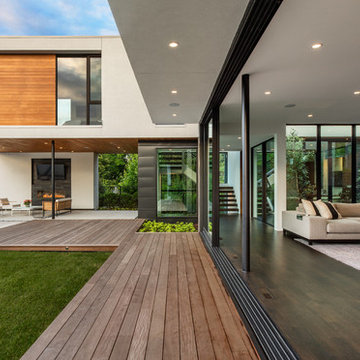
Paul Crosby Photography
Idee per un patio o portico contemporaneo nel cortile laterale con pedane
Idee per un patio o portico contemporaneo nel cortile laterale con pedane
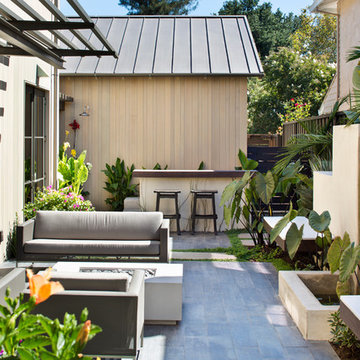
Immagine di un patio o portico contemporaneo di medie dimensioni e nel cortile laterale
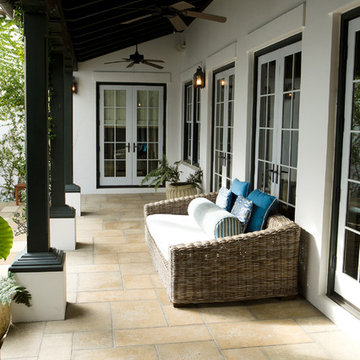
Josh Moates. Buff colored concrete flooring by Peacock Pavers.
Idee per un patio o portico contemporaneo di medie dimensioni e nel cortile laterale con pavimentazioni in cemento e un tetto a sbalzo
Idee per un patio o portico contemporaneo di medie dimensioni e nel cortile laterale con pavimentazioni in cemento e un tetto a sbalzo
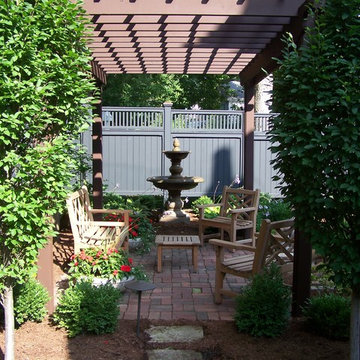
Green View
Immagine di un piccolo patio o portico chic nel cortile laterale con pavimentazioni in mattoni
Immagine di un piccolo patio o portico chic nel cortile laterale con pavimentazioni in mattoni
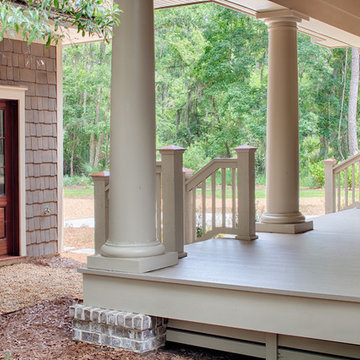
With porches on every side, the “Georgetown” is designed for enjoying the natural surroundings. The main level of the home is characterized by wide open spaces, with connected kitchen, dining, and living areas, all leading onto the various outdoor patios. The main floor master bedroom occupies one entire wing of the home, along with an additional bedroom suite. The upper level features two bedroom suites and a bunk room, with space over the detached garage providing a private guest suite.
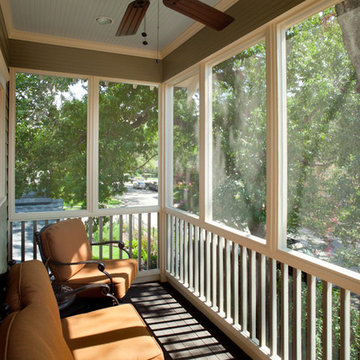
Morningside Architects, LLP
Structural Engineers: Vatani Consulting Engineers, Inc.
Contractor: Lucas Craftsmanship
Photographer: Rick Gardner Photography
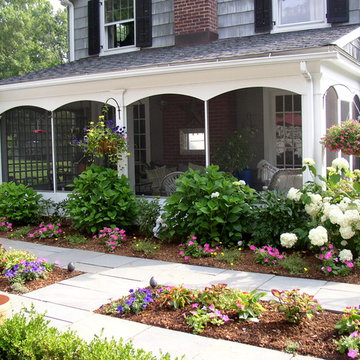
Todd Russell
Foto di un portico classico nel cortile laterale con un portico chiuso
Foto di un portico classico nel cortile laterale con un portico chiuso
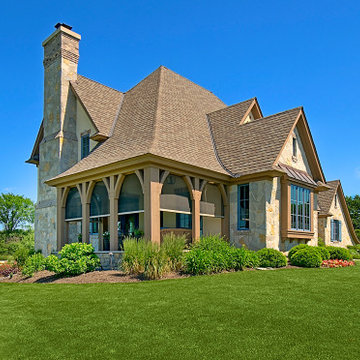
Esempio di un portico mediterraneo di medie dimensioni e nel cortile laterale con un portico chiuso e un tetto a sbalzo
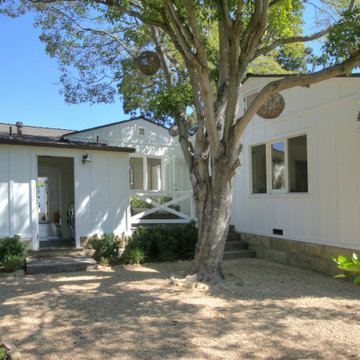
Ispirazione per un patio o portico nel cortile laterale con ghiaia
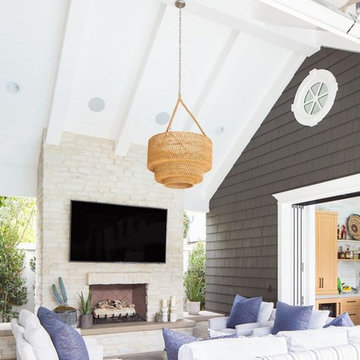
Ryan Garvin
Idee per un patio o portico chic nel cortile laterale con un tetto a sbalzo e un caminetto
Idee per un patio o portico chic nel cortile laterale con un tetto a sbalzo e un caminetto
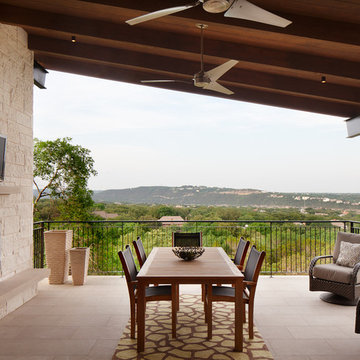
Photo Credit: Casey Dunn
Immagine di un patio o portico design di medie dimensioni e nel cortile laterale con un focolare, piastrelle e un tetto a sbalzo
Immagine di un patio o portico design di medie dimensioni e nel cortile laterale con un focolare, piastrelle e un tetto a sbalzo
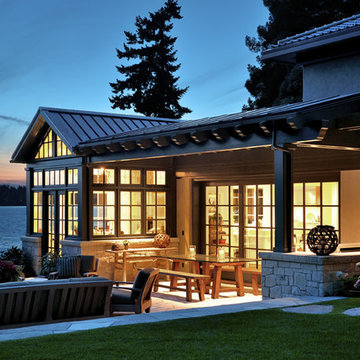
This outdoor patio is connected to the kitchen through the lantern-like pantry, ideal for entertaining large groups outside. The covered area provides protection for extended seasonal outdoor dining.
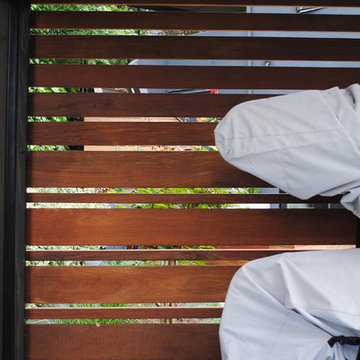
The hot tub patio privacy screen doubles as a kayak rack on the driveway side of the enclosure.
Immagine di un piccolo patio o portico moderno nel cortile laterale
Immagine di un piccolo patio o portico moderno nel cortile laterale
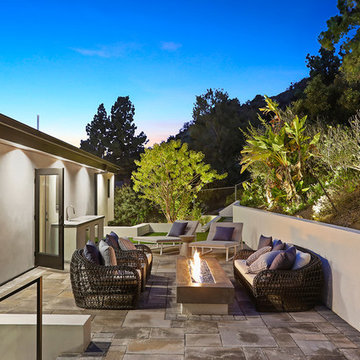
Master bedroom's private outdoor seating with linear fire pit and herb garden.
Immagine di un patio o portico moderno di medie dimensioni e nel cortile laterale con un focolare, pavimentazioni in pietra naturale e nessuna copertura
Immagine di un patio o portico moderno di medie dimensioni e nel cortile laterale con un focolare, pavimentazioni in pietra naturale e nessuna copertura
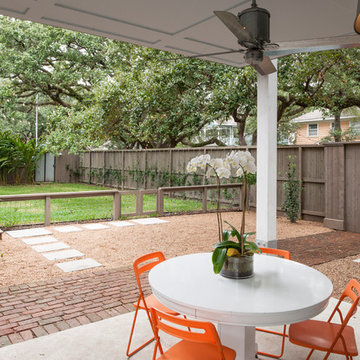
Paul Hester
Ispirazione per un patio o portico tradizionale di medie dimensioni e nel cortile laterale
Ispirazione per un patio o portico tradizionale di medie dimensioni e nel cortile laterale
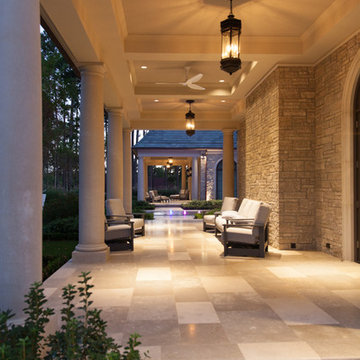
Ispirazione per un ampio patio o portico mediterraneo nel cortile laterale con piastrelle e un tetto a sbalzo
Patii e Portici nel cortile laterale - Foto e idee
54