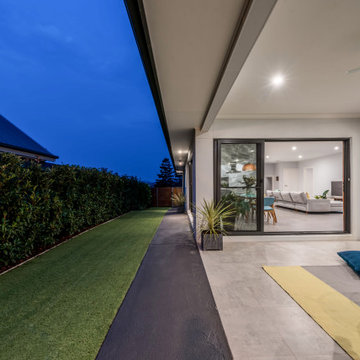Patii e Portici nel cortile laterale - Foto e idee
Filtra anche per:
Budget
Ordina per:Popolari oggi
2141 - 2160 di 9.565 foto
1 di 2
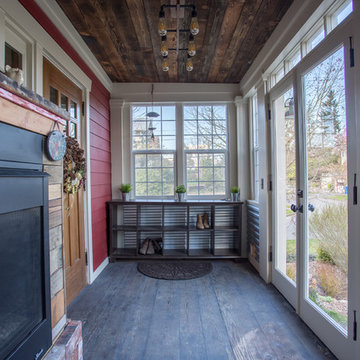
Kirsten Houvener
shelterhomephotography@gmail.com
Immagine di un portico stile rurale di medie dimensioni e nel cortile laterale con un caminetto, pedane e un tetto a sbalzo
Immagine di un portico stile rurale di medie dimensioni e nel cortile laterale con un caminetto, pedane e un tetto a sbalzo
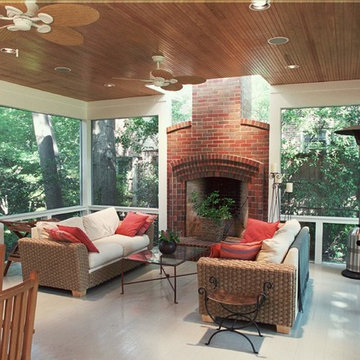
Steve Newby Photography
Foto di un portico tradizionale di medie dimensioni e nel cortile laterale con un portico chiuso
Foto di un portico tradizionale di medie dimensioni e nel cortile laterale con un portico chiuso
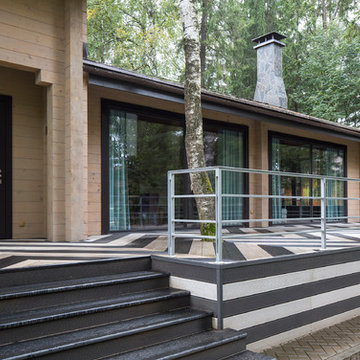
студия TS Design | Тарас Безруков и Стас Самкович
Idee per un portico minimal nel cortile laterale
Idee per un portico minimal nel cortile laterale
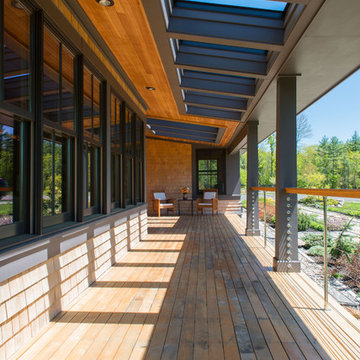
A key feature in the home’s energy efficiency is the use of the sun. Architect Christopher Briley designed the roof cutouts in the south-facing porch to capture the sun’s rays but angled them to let in the warm winter sun (which is lower in the sky) while blocking the hot, penetrating summer sun (which is higher in the sky).
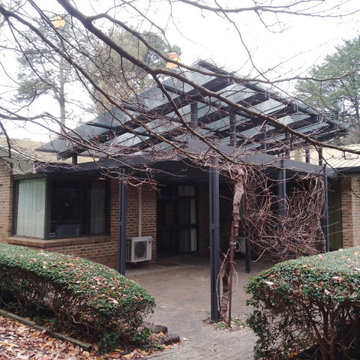
Skillion Roofed Verandah
L 6500 x W 5000
polycarbonate roof sheeting
Esempio di un portico minimalista di medie dimensioni e nel cortile laterale con pavimentazioni in pietra naturale e una pergola
Esempio di un portico minimalista di medie dimensioni e nel cortile laterale con pavimentazioni in pietra naturale e una pergola
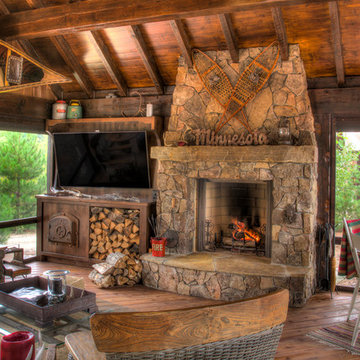
Idee per un portico rustico di medie dimensioni e nel cortile laterale con un portico chiuso e pedane
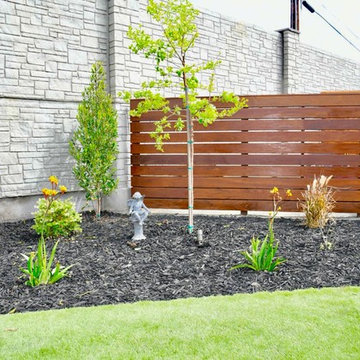
Reyna Sumano
Idee per un patio o portico contemporaneo di medie dimensioni e nel cortile laterale con un focolare, pavimentazioni in cemento e un parasole
Idee per un patio o portico contemporaneo di medie dimensioni e nel cortile laterale con un focolare, pavimentazioni in cemento e un parasole
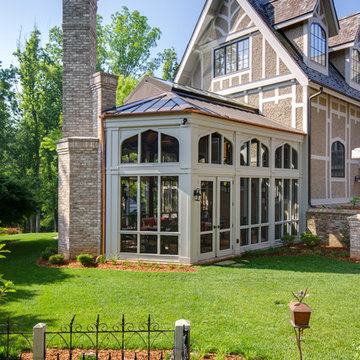
Stunning timber trusses define this space , huge masonry fireplace anchors one end of the porch, while a beautiful structural ridge skylight adds plenty of natural sunlight
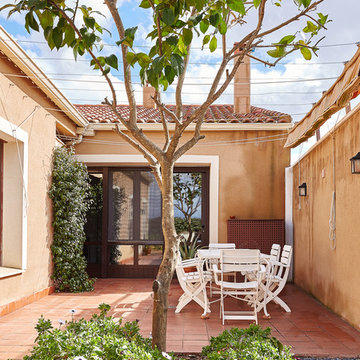
Interiorista y diseñadora: Isabel Amorós (iamorosleblic)
Esempio di un piccolo patio o portico mediterraneo nel cortile laterale con un giardino in vaso, piastrelle e nessuna copertura
Esempio di un piccolo patio o portico mediterraneo nel cortile laterale con un giardino in vaso, piastrelle e nessuna copertura
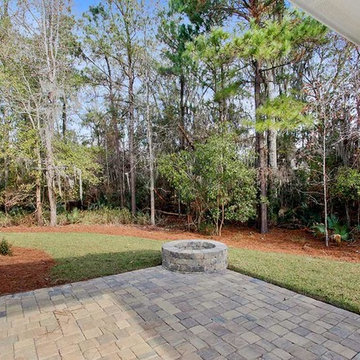
The Egret is a two-story farmhouse style home. It features an open floorplan, 3 bedroom, 2-1/2 bathroom home with a dedicated study.
Immagine di un patio o portico country di medie dimensioni e nel cortile laterale con un focolare, pavimentazioni in cemento e un tetto a sbalzo
Immagine di un patio o portico country di medie dimensioni e nel cortile laterale con un focolare, pavimentazioni in cemento e un tetto a sbalzo
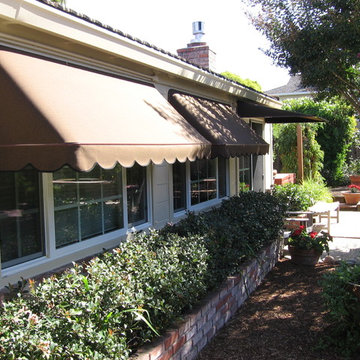
Traditional Window Awning, Campbell
Foto di un patio o portico chic di medie dimensioni e nel cortile laterale con un parasole
Foto di un patio o portico chic di medie dimensioni e nel cortile laterale con un parasole
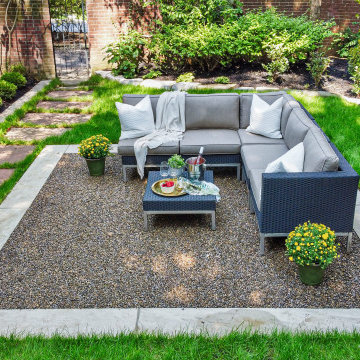
Ispirazione per un patio o portico nel cortile laterale con ghiaia e nessuna copertura
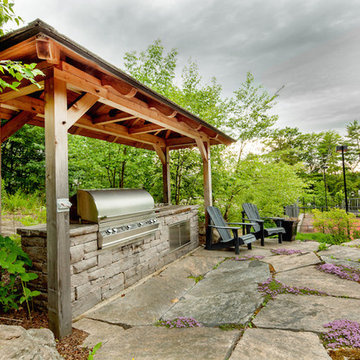
This patio features a covered barbecue so you can cook out rain or shine!
Foto di un piccolo patio o portico rustico nel cortile laterale con pavimentazioni in pietra naturale e un gazebo o capanno
Foto di un piccolo patio o portico rustico nel cortile laterale con pavimentazioni in pietra naturale e un gazebo o capanno
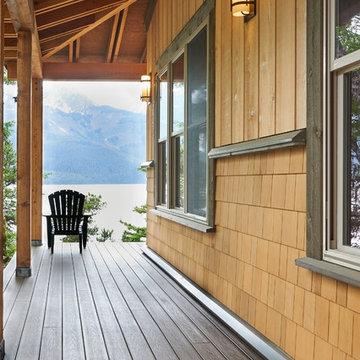
A covered deck on three sides of the house affords a spectacular view across the Chilkat Inlet. In predominantly rainy Southeast Alaska, the owners can "commute" outside from their bedroom to the kitchen without getting wet!
Photos: Robert Drucker, Red Cottage Studios
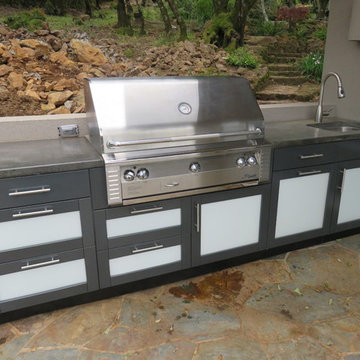
Concrete countertops and a professional grade Alfresco LX2 BBQ provide a great finish to this Outdoor Kitchen from Danver. Stainless steel cabinetry throughout.
photo: Michael robertori
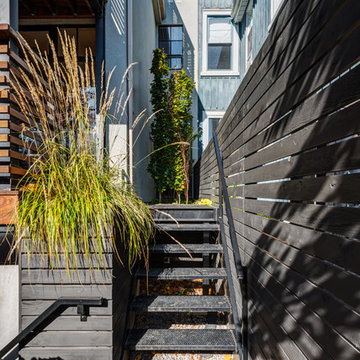
Idee per un piccolo patio o portico industriale nel cortile laterale con piastrelle
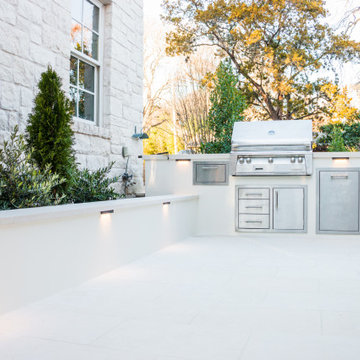
This young family came to us looking to transform their yard into an area where they could easily entertain their guests. They were looking to add a seamless wraparound patio that meshed with the look of their existing home and garage. Concrete was chosen as the base of the patio, and was then topped with limestone slabs. A short retaining wall was added along the edge of the patio in the back to give the space more definition. Raised planters along the garage and a custom outdoor kitchen extend their living space to the outdoors. The designer chose to add lighting along the edge of the retaining wall giving the space a low, warm blanket of light. Bougainvillea was planted along the garage climbing upwards, providing a pop of color against the light coloring of the home. Holly trees were chosen to line the backyard fence, as well as the side yard along the street. This helped to provide a green wall of privacy and soften the stone facade.
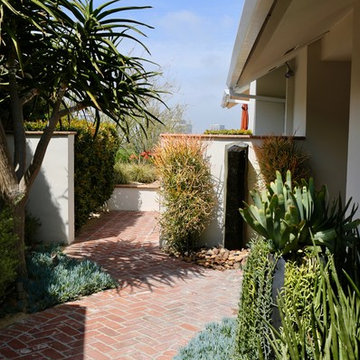
Esempio di un piccolo patio o portico minimalista nel cortile laterale con piastrelle e nessuna copertura
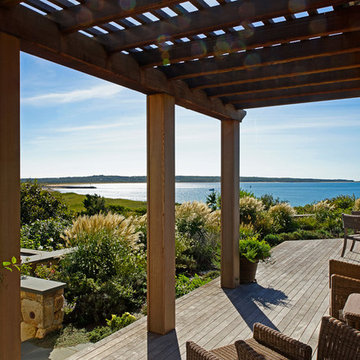
Photo: Gil Jacobs
Ispirazione per un grande patio o portico stile marinaro nel cortile laterale con pedane e una pergola
Ispirazione per un grande patio o portico stile marinaro nel cortile laterale con pedane e una pergola
Patii e Portici nel cortile laterale - Foto e idee
108
