Patii e Portici ampi con lastre di cemento - Foto e idee
Filtra anche per:
Budget
Ordina per:Popolari oggi
1 - 20 di 846 foto

Ispirazione per un ampio patio o portico stile rurale dietro casa con un focolare, lastre di cemento e un tetto a sbalzo

This outdoor kitchen has all of the amenities you could ever ask for in an outdoor space! The all weather Nature Kast cabinets are built to last a lifetime! They will withstand UV exposure, wind, rain, heat, or snow! The louver doors are beautiful and have the Weathered Graphite finish applied. All of the client's high end appliances were carefully planned to maintain functionality and optimal storage for all of their cooking needs. The curved egg grill cabinet is a highlight of this kitchen. Also included in this kitchen are a sink, waste basket pullout, double gas burner, kegerator cabinet, under counter refrigeration, and even a warming drawer. The appliances are by Lynx. The egg is a Kamado Joe, and the Nature Kast cabinets complete this space!
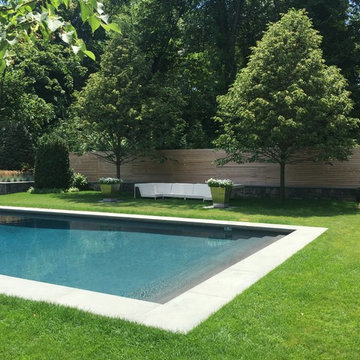
Idee per un ampio patio o portico minimalista dietro casa con fontane e lastre di cemento
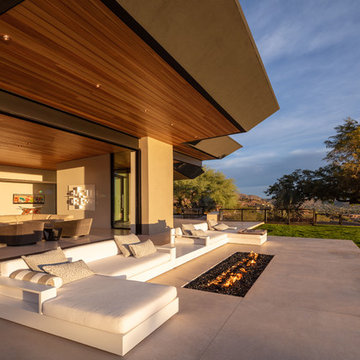
Ispirazione per un ampio patio o portico design dietro casa con un focolare, lastre di cemento e un tetto a sbalzo

Justin Krug Photography
Esempio di un ampio patio o portico country dietro casa con lastre di cemento e un tetto a sbalzo
Esempio di un ampio patio o portico country dietro casa con lastre di cemento e un tetto a sbalzo
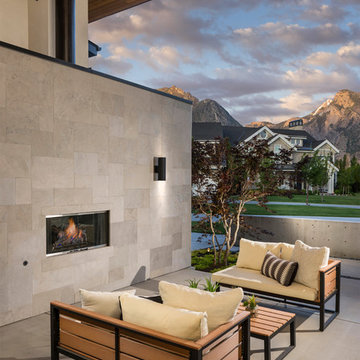
Joshua Caldwell
Foto di un ampio patio o portico design con lastre di cemento, un tetto a sbalzo e un caminetto
Foto di un ampio patio o portico design con lastre di cemento, un tetto a sbalzo e un caminetto
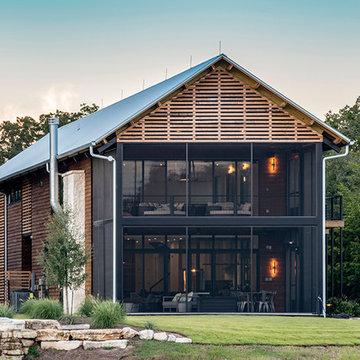
Photo: Marcel Erminy
Ispirazione per un ampio portico moderno dietro casa con un portico chiuso, lastre di cemento e un tetto a sbalzo
Ispirazione per un ampio portico moderno dietro casa con un portico chiuso, lastre di cemento e un tetto a sbalzo
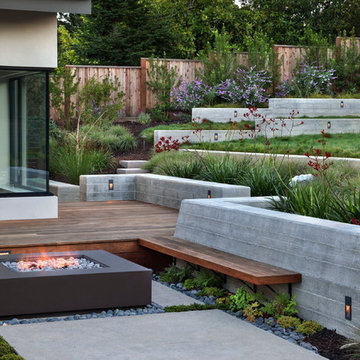
David Wakely
Ispirazione per un ampio patio o portico minimal dietro casa con un focolare, lastre di cemento e nessuna copertura
Ispirazione per un ampio patio o portico minimal dietro casa con un focolare, lastre di cemento e nessuna copertura
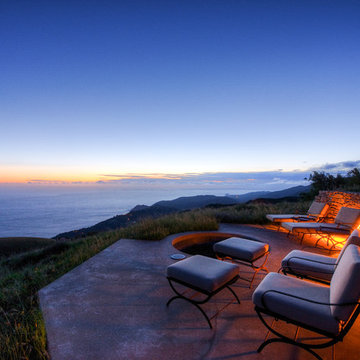
Breathtaking views of the incomparable Big Sur Coast, this classic Tuscan design of an Italian farmhouse, combined with a modern approach creates an ambiance of relaxed sophistication for this magnificent 95.73-acre, private coastal estate on California’s Coastal Ridge. Five-bedroom, 5.5-bath, 7,030 sq. ft. main house, and 864 sq. ft. caretaker house over 864 sq. ft. of garage and laundry facility. Commanding a ridge above the Pacific Ocean and Post Ranch Inn, this spectacular property has sweeping views of the California coastline and surrounding hills. “It’s as if a contemporary house were overlaid on a Tuscan farm-house ruin,” says decorator Craig Wright who created the interiors. The main residence was designed by renowned architect Mickey Muenning—the architect of Big Sur’s Post Ranch Inn, —who artfully combined the contemporary sensibility and the Tuscan vernacular, featuring vaulted ceilings, stained concrete floors, reclaimed Tuscan wood beams, antique Italian roof tiles and a stone tower. Beautifully designed for indoor/outdoor living; the grounds offer a plethora of comfortable and inviting places to lounge and enjoy the stunning views. No expense was spared in the construction of this exquisite estate.
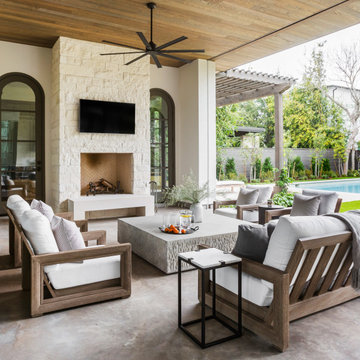
Outdoor Living
Ispirazione per un ampio patio o portico contemporaneo dietro casa con un tetto a sbalzo, un caminetto e lastre di cemento
Ispirazione per un ampio patio o portico contemporaneo dietro casa con un tetto a sbalzo, un caminetto e lastre di cemento
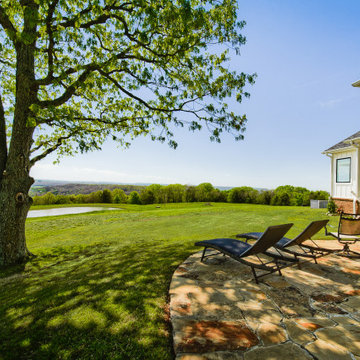
Foto di un ampio patio o portico country dietro casa con un caminetto, lastre di cemento e un tetto a sbalzo
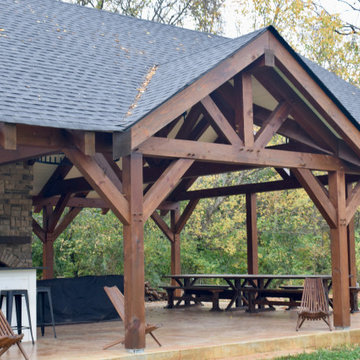
Ispirazione per un ampio patio o portico classico con un caminetto e lastre di cemento
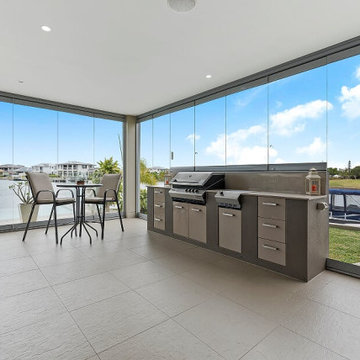
Beautiful Frameless Bifolds which will preserve your views and do a great job at keeping the wind and rain out.
Ispirazione per un ampio patio o portico tropicale dietro casa con lastre di cemento
Ispirazione per un ampio patio o portico tropicale dietro casa con lastre di cemento
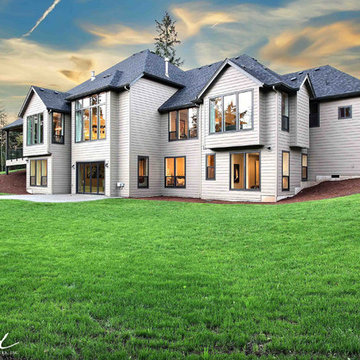
The Ascension - Super Ranch on Acreage in Ridgefield Washington by Cascade West Development Inc.
This plan is designed for people who value family togetherness, natural beauty, social gatherings and all of the little moments in-between.
We hope you enjoy this home. At Cascade West we strive to surpass the needs, wants and expectations of every client and create a home that unifies and compliments their lifestyle.
Cascade West Facebook: https://goo.gl/MCD2U1
Cascade West Website: https://goo.gl/XHm7Un
These photos, like many of ours, were taken by the good people of ExposioHDR - Portland, Or
Exposio Facebook: https://goo.gl/SpSvyo
Exposio Website: https://goo.gl/Cbm8Ya
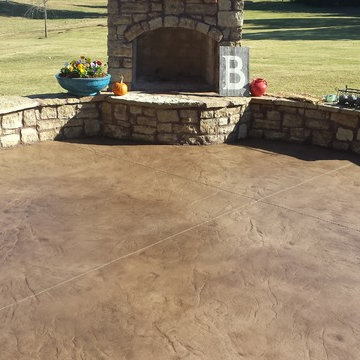
Ispirazione per un ampio patio o portico classico dietro casa con lastre di cemento e nessuna copertura
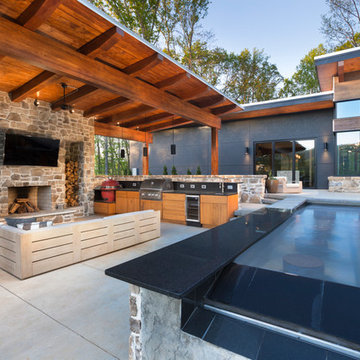
Tim Burleson
Immagine di un ampio patio o portico contemporaneo dietro casa con un caminetto, lastre di cemento e una pergola
Immagine di un ampio patio o portico contemporaneo dietro casa con un caminetto, lastre di cemento e una pergola
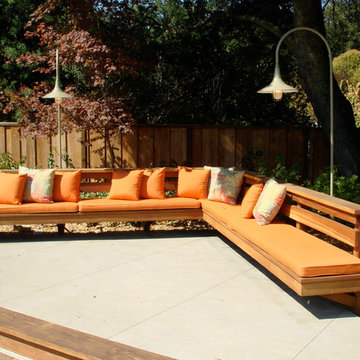
photo: Gary Marsh
Ispirazione per un ampio patio o portico tradizionale dietro casa con nessuna copertura e lastre di cemento
Ispirazione per un ampio patio o portico tradizionale dietro casa con nessuna copertura e lastre di cemento
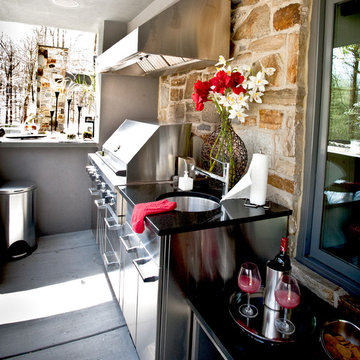
Ispirazione per un ampio patio o portico minimal dietro casa con lastre di cemento e un tetto a sbalzo
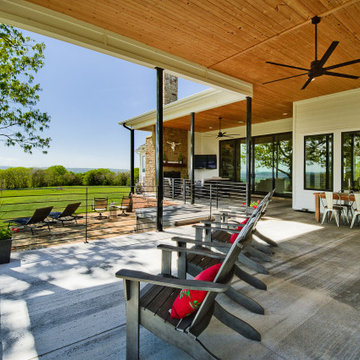
Idee per un ampio patio o portico country dietro casa con un caminetto, lastre di cemento e un tetto a sbalzo
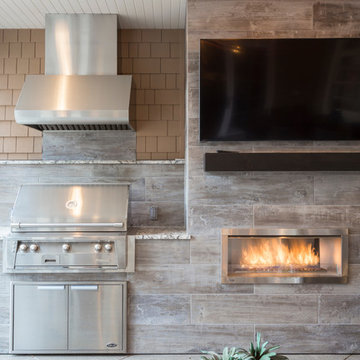
Another view of this immaculate outdoor kitchen!
BUILT Photography
Ispirazione per un ampio patio o portico tradizionale dietro casa con lastre di cemento e un tetto a sbalzo
Ispirazione per un ampio patio o portico tradizionale dietro casa con lastre di cemento e un tetto a sbalzo
Patii e Portici ampi con lastre di cemento - Foto e idee
1