Patii e Portici con lastre di cemento - Foto e idee
Filtra anche per:
Budget
Ordina per:Popolari oggi
1781 - 1800 di 22.379 foto
1 di 2

This outdoor kitchen area is an extension of the tv cabinet within the dwelling. The exterior cladding to the residence continues onto the joinery fronts. The concrete benchtop provides a practical yet stylish solution as a BBQ benchtop
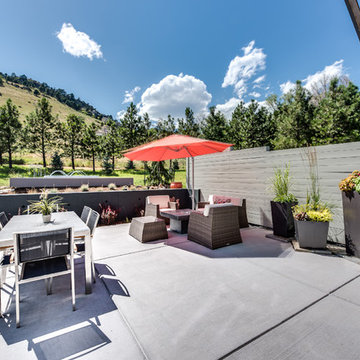
Photography by Patrick Ray
With a footprint of just 450 square feet, this micro residence embodies minimalism and elegance through efficiency. Particular attention was paid to creating spaces that support multiple functions as well as innovative storage solutions. A mezzanine-level sleeping space looks down over the multi-use kitchen/living/dining space as well out to multiple view corridors on the site. To create a expansive feel, the lower living space utilizes a bifold door to maximize indoor-outdoor connectivity, opening to the patio, endless lap pool, and Boulder open space beyond. The home sits on a ¾ acre lot within the city limits and has over 100 trees, shrubs and grasses, providing privacy and meditation space. This compact home contains a fully-equipped kitchen, ¾ bath, office, sleeping loft and a subgrade storage area as well as detached carport.
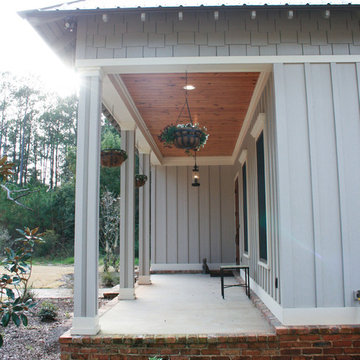
The one-acre lot had to have approximately 45 to 50 mature pine trees removed for the house and garage construction. The owners decided to mill the trees on the lot with the help of a local contractor who operates a portable saw mill that was brought to the site. 90% of the house interior trim as well as the the front and rear porch ceilings are from the mature pine trees cut down on the lot.
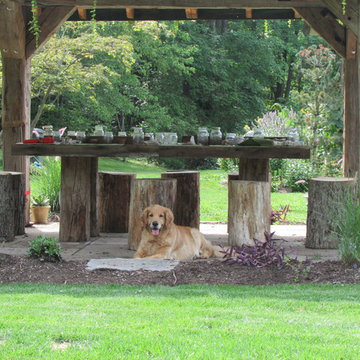
Esempio di un grande patio o portico design dietro casa con lastre di cemento e un gazebo o capanno
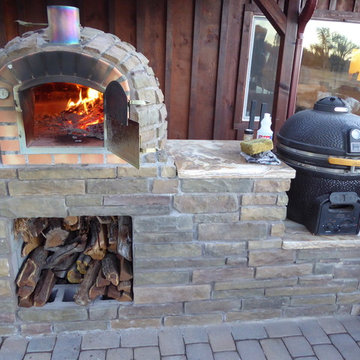
Foto di un patio o portico american style di medie dimensioni e dietro casa con lastre di cemento e una pergola
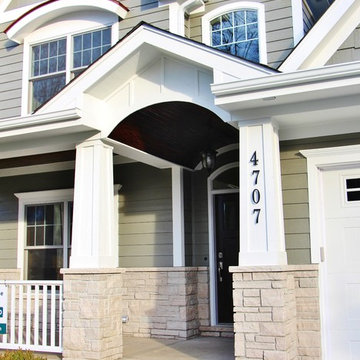
Foto di un piccolo portico stile americano davanti casa con lastre di cemento e un tetto a sbalzo
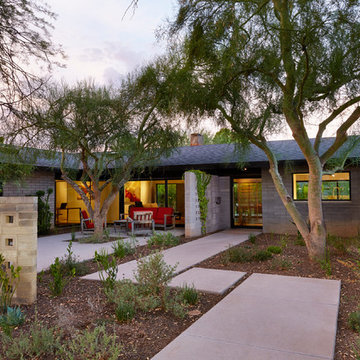
Steve Craft Photography
Foto di un patio o portico moderno in cortile con lastre di cemento e nessuna copertura
Foto di un patio o portico moderno in cortile con lastre di cemento e nessuna copertura
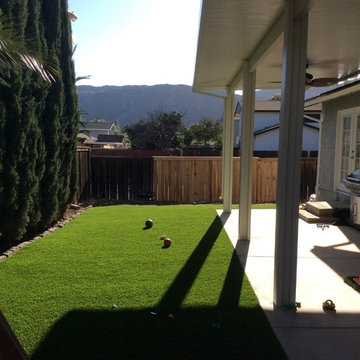
Tigerturf artificial turf install and a new duralum patio cover. With a synthetic grass landscape, regular maintenance is a thing of the past! Unlike natural grass lawns, synthetic grass does not require regular watering, mowing, weeding or fertilizing which cuts your expenses and gives you the freedom to enjoy your evergreen lawn with family, friends and co-workers year around.
The Duralum patio cover provides the same type of benefit, no maintenance, no paint. All the beauty of wood combined with the durability of metal. Plus, Duralum patio covers come with a lifetime warranty.
Jeremy Sharrock
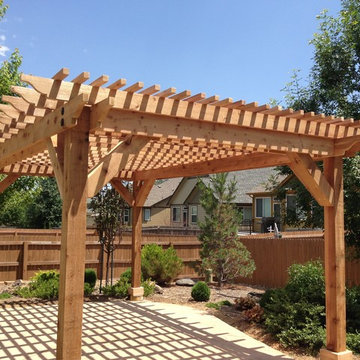
Foto di un patio o portico american style di medie dimensioni e dietro casa con lastre di cemento e una pergola
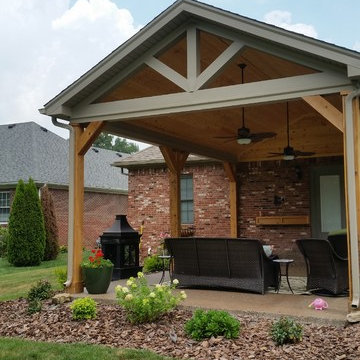
Weddington Custom Homes. Nice view of the finished project. Large 18 x 26 covered patio. Now the homeowners can enjoy their outdoor space and be protected from our harsh summer sun. Mission complete.
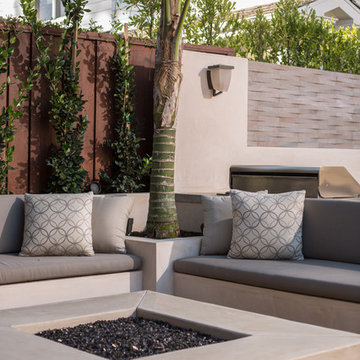
Idee per un grande patio o portico moderno dietro casa con un focolare, lastre di cemento e nessuna copertura
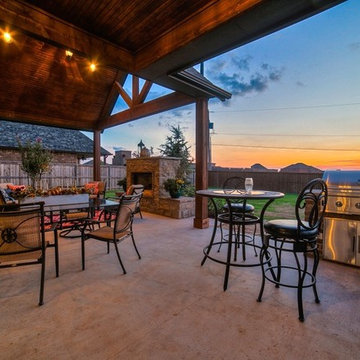
Idee per un grande portico tradizionale dietro casa con un focolare, lastre di cemento e un tetto a sbalzo
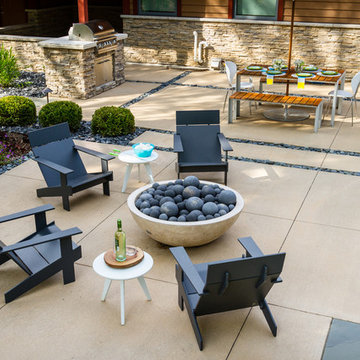
Idee per un patio o portico minimalista di medie dimensioni e dietro casa con un focolare e lastre di cemento
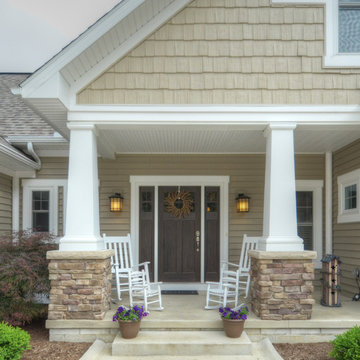
Photography by Jamee Parish Architects, LLC
Designed by Jamee Parish, AIA, NCARB while at RTA Studio
Idee per un portico stile americano di medie dimensioni e davanti casa con lastre di cemento
Idee per un portico stile americano di medie dimensioni e davanti casa con lastre di cemento
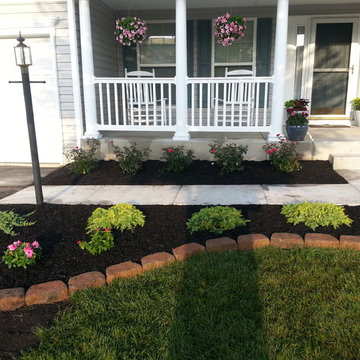
Walkersville, Maryland homeowner sent us the picture of the porch we built after he added landscaping.
Esempio di un portico chic di medie dimensioni e davanti casa con lastre di cemento e con illuminazione
Esempio di un portico chic di medie dimensioni e davanti casa con lastre di cemento e con illuminazione
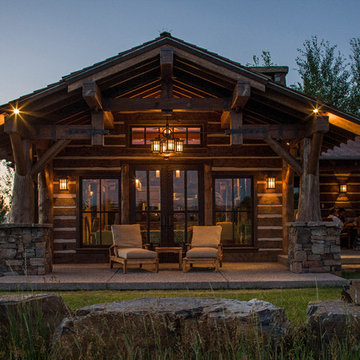
Ispirazione per un patio o portico stile rurale di medie dimensioni e dietro casa con lastre di cemento, un tetto a sbalzo e un focolare
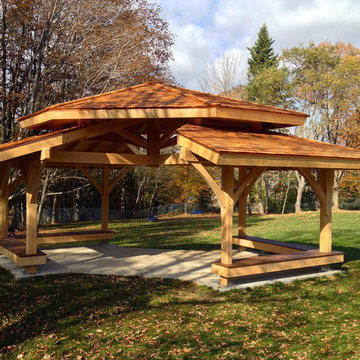
Rockport Post & Beam
Esempio di un patio o portico classico di medie dimensioni e dietro casa con lastre di cemento e un gazebo o capanno
Esempio di un patio o portico classico di medie dimensioni e dietro casa con lastre di cemento e un gazebo o capanno
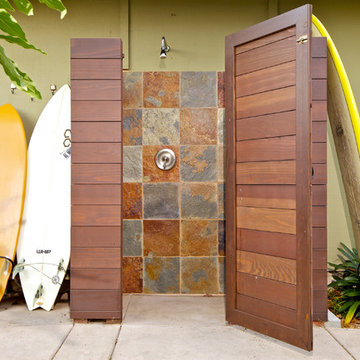
Brent Haywood Photography
Foto di un patio o portico stile marinaro con lastre di cemento
Foto di un patio o portico stile marinaro con lastre di cemento
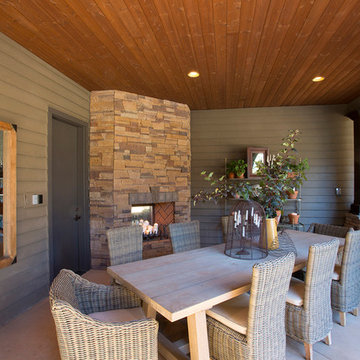
This existing dining area is now comfortably connected to the other patio spaces and can be enjoyed, like the outdoor kitchen and bar, year round.
Project built by BC Custom Homes
Photography by Steve Eltinge, Eltinge Photography
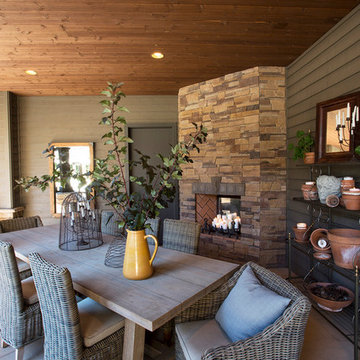
This dining area already existed but was too disconnected to the rest of the patio. The outdoor kitchen and bar area and the new covered area make this dining room now a part of the patio and a family destination.
Project built by BC Custom Homes
Photography by Steve Eltinge, Eltinge Photography
Patii e Portici con lastre di cemento - Foto e idee
90