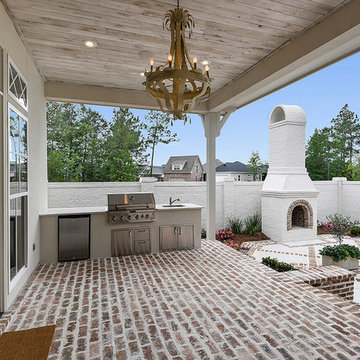Patii e Portici con pavimentazioni in mattoni - Foto e idee
Filtra anche per:
Budget
Ordina per:Popolari oggi
1 - 20 di 3.143 foto
1 di 3
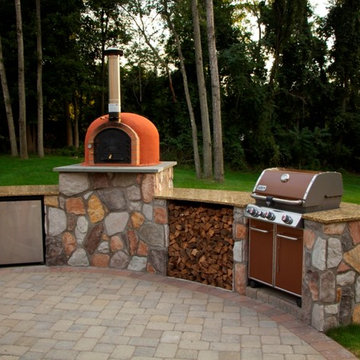
An outdoor kitchen with a handmade wood fired pizza oven from Portugal.
This outdoor kitchen is located in upstate New York, owned by a restaurant chef. You can see how it became a reality here: https://www.youtube.com/watch?v=ab9SCrhfpnw
A wood fired pizza oven of this kind adds tremendous versatility to any outdoor kitchen. Use the grill for cooking and the oven for baking. See real pizza baking in this oven here:
https://www.youtube.com/watch?v=kfIp1lLY1a8 (he makes it look easy, it actually takes a little time to find your way around a wood fired oven). More here: https://www.youtube.com/watch?v=TpX2ndxx6UI&list=UUvZH8gC23wVrO3rpyu_5ULw

Immagine di un piccolo patio o portico industriale dietro casa con pavimentazioni in mattoni
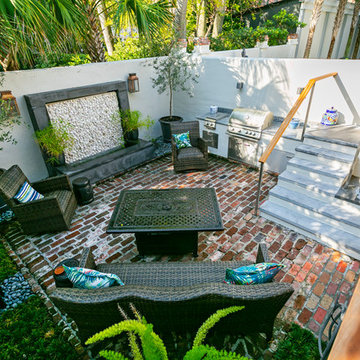
Idee per un piccolo patio o portico tradizionale dietro casa con pavimentazioni in mattoni e nessuna copertura
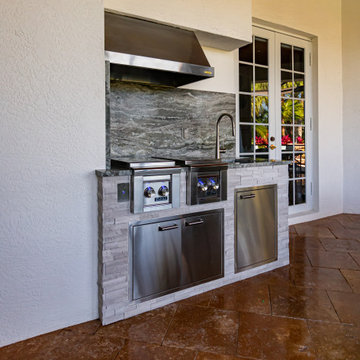
Immagine di un patio o portico mediterraneo dietro casa con pavimentazioni in mattoni e un tetto a sbalzo
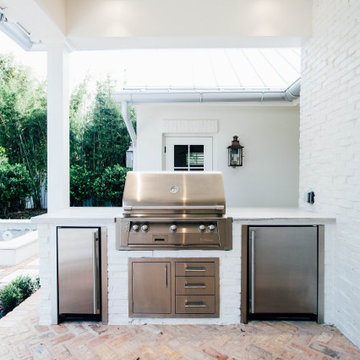
Summer Kitchen on back patio with Old Chicago brick pavers
Ispirazione per un patio o portico chic di medie dimensioni e dietro casa con pavimentazioni in mattoni e un tetto a sbalzo
Ispirazione per un patio o portico chic di medie dimensioni e dietro casa con pavimentazioni in mattoni e un tetto a sbalzo
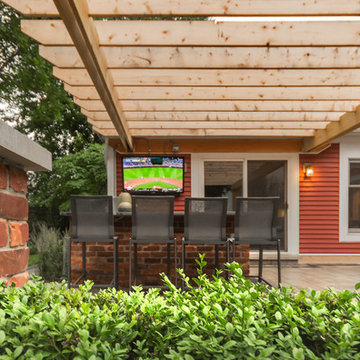
Idee per un piccolo patio o portico american style dietro casa con pavimentazioni in mattoni e una pergola
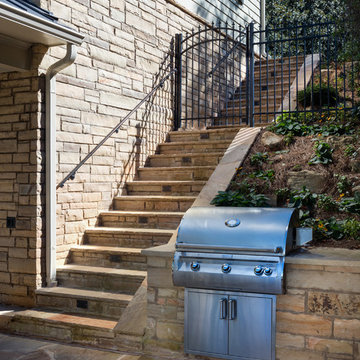
Custom stacked stone staircase with paver landing leads from the driveway to the pool patio. The built in grill has added storage and features a stacked stone finish and flagstone countertops.

The landscape of this home honors the formality of Spanish Colonial / Santa Barbara Style early homes in the Arcadia neighborhood of Phoenix. By re-grading the lot and allowing for terraced opportunities, we featured a variety of hardscape stone, brick, and decorative tiles that reinforce the eclectic Spanish Colonial feel. Cantera and La Negra volcanic stone, brick, natural field stone, and handcrafted Spanish decorative tiles are used to establish interest throughout the property.
A front courtyard patio includes a hand painted tile fountain and sitting area near the outdoor fire place. This patio features formal Boxwood hedges, Hibiscus, and a rose garden set in pea gravel.
The living room of the home opens to an outdoor living area which is raised three feet above the pool. This allowed for opportunity to feature handcrafted Spanish tiles and raised planters. The side courtyard, with stepping stones and Dichondra grass, surrounds a focal Crape Myrtle tree.
One focal point of the back patio is a 24-foot hand-hammered wrought iron trellis, anchored with a stone wall water feature. We added a pizza oven and barbecue, bistro lights, and hanging flower baskets to complete the intimate outdoor dining space.
Project Details:
Landscape Architect: Greey|Pickett
Architect: Higgins Architects
Landscape Contractor: Premier Environments
Metal Arbor: Porter Barn Wood
Photography: Scott Sandler
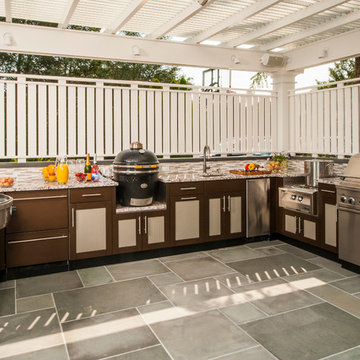
Idee per un grande patio o portico minimal dietro casa con pavimentazioni in mattoni e un parasole
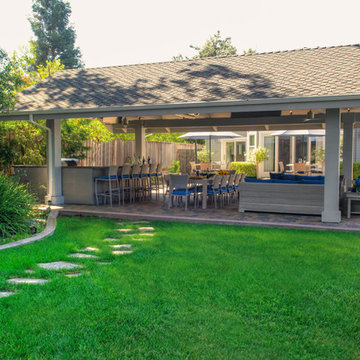
Our client, a young executive in the cosmetics industry, wanted to take advantage of a very large, empty space between her house and pool to create a beautiful and functional outdoor living space to entertain family and clients, and to hold business meetings.
Gayler Design Build, in collaboration with Jeff Culbertson/Culbertson Durst Interiors, designed and built this gorgeous Outdoor Great Room.
She needed a place that could accommodate a small group of 8 for Sunday brunch, to a large corporate gathering of 35 colleagues. She wanted the outdoor great room to be contemporary (so that it coordinated with the interior of her home), comfortable and inviting.
Clear span roof design allowed for maximum space underneath and heaters and fans were added for climate control, along with 2 TVs and a stereo system for entertaining. The bar seats 6, and has a large Fire Magic BBQ and 2 burner cooktop, 2 under counter refrigerators, a warming drawer and assorted cabinets and drawers.
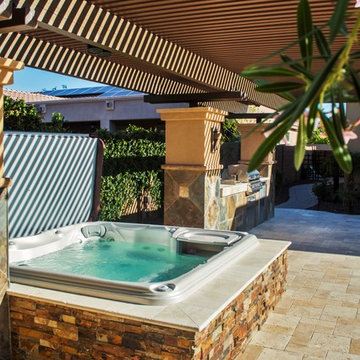
Imagine Backyard Living is the exclusive Arizona retailer of Jacuzzi® and Sundance® spas, two of the most recognized brand-names in hot tubs and makers of the highest-quality spas available. We also partner with the best outdoor furnishing companies in the business.
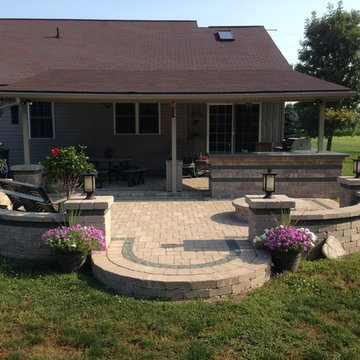
Idee per un grande patio o portico american style dietro casa con pavimentazioni in mattoni e un tetto a sbalzo
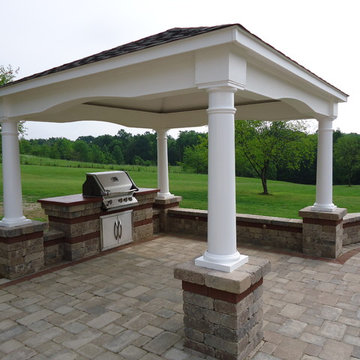
Foto di un grande patio o portico stile americano dietro casa con pavimentazioni in mattoni e una pergola
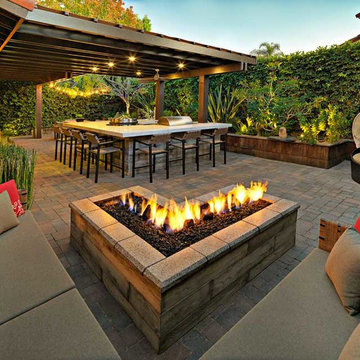
Celebrity Chef Sam Zien was tired of being confined to his small barbecue when filming grilling episodes for his new show. So, he came to us with a plan and we made it happen. We provided Sam with an extended L shaped pergola and L shape lounging area to match. In addition, we installed a giant built in barbecue and surrounding counter with plenty of seating for guests on or off camera. Zen vibes are important to Sam, so we were sure to keep that top of mind when finalizing even the smallest of details.
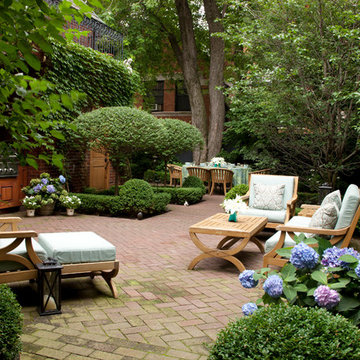
Esempio di un patio o portico tradizionale di medie dimensioni e dietro casa con pavimentazioni in mattoni e nessuna copertura
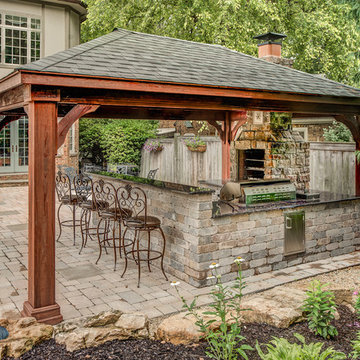
Design, layout, photography by Adam Gibson. Landscape by Brad Crandle of Lordin Landscapes.
Foto di un patio o portico chic di medie dimensioni e dietro casa con pavimentazioni in mattoni e una pergola
Foto di un patio o portico chic di medie dimensioni e dietro casa con pavimentazioni in mattoni e una pergola
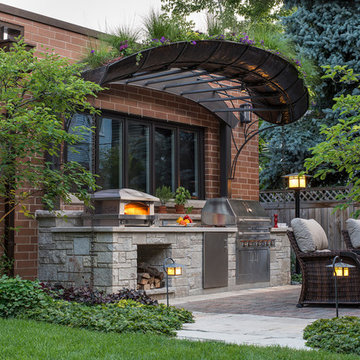
Mr. and Mrs. Eades, the owners of this Chicago home, were inspired to build a Kalamazoo outdoor kitchen because of their love of cooking. “The grill became the center point for doing our outdoor kitchen,” Mr. Eades noted. After working long days, Mr. Eades and his wife, prefer to experiment with new recipes in the comfort of their own home. The Hybrid Fire Grill is the focal point of this compact outdoor kitchen. Weather-tight cabinetry was built into the masonry for storage, and an Artisan Fire Pizza Oven sits atop the countertop and allows the Eades’ to cook restaurant quality Neapolitan style pizzas in their own backyard.
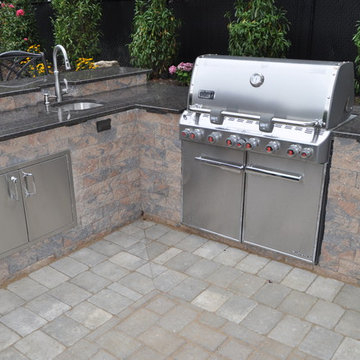
Immagine di un patio o portico chic dietro casa con pavimentazioni in mattoni
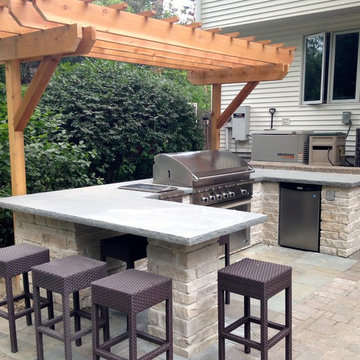
Limestone Grill Surround and Peninsula with Rock Faced Bluestone Counter Top, Cedar Pergola and DCS 48" Grill.
Photo by Dan Wells
Foto di un patio o portico design di medie dimensioni e dietro casa con pavimentazioni in mattoni e una pergola
Foto di un patio o portico design di medie dimensioni e dietro casa con pavimentazioni in mattoni e una pergola
Patii e Portici con pavimentazioni in mattoni - Foto e idee
1
