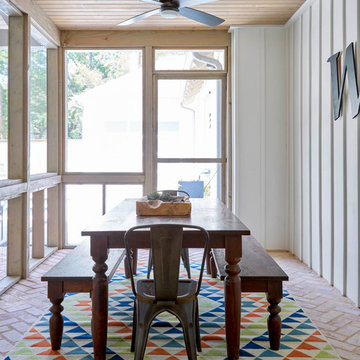Patii e Portici con pavimentazioni in mattoni - Foto e idee
Filtra anche per:
Budget
Ordina per:Popolari oggi
1781 - 1800 di 19.315 foto
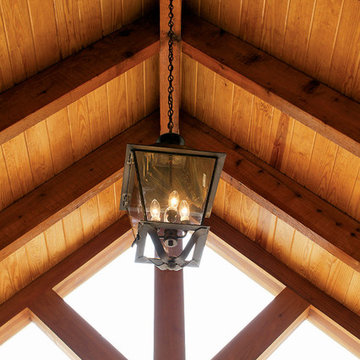
Living comfortably has never been easier! This gorgeous Craftsman home exposes rich architectural detail throughout the open floor plan. Perfect for those who enjoy outdoor living, this design features copious areas for taking advantage of Mother Nature. A sunroom, rear deck and screened porch are all on the main level, while the lower level boasts a screened porch with summer kitchen, as well as a second covered porch.
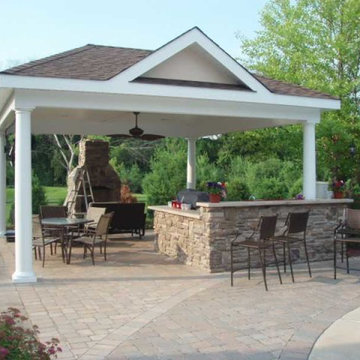
We can build outdoor kitchens that blend seamlessly with an existing or new patio, or that stand alone on their own merit. Outdoor kitchen designs can include amenities such as food preparation areas, cabinets, outdoor appliances (such as refrigerators, ice makers and ovens), outdoor grills, pizza ovens, sinks, outdoor bars and dining spaces. We can even include a gazebo, fireplace or fire pit for added ambiance. If you can dream it, Millenium’s outdoor kitchen contractors can build it.
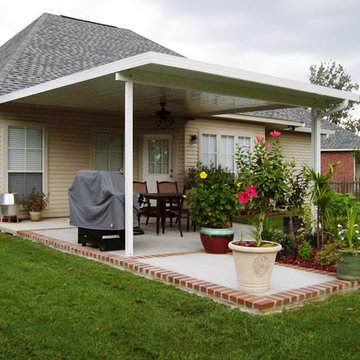
Esempio di un patio o portico tradizionale dietro casa e di medie dimensioni con pavimentazioni in mattoni e un tetto a sbalzo
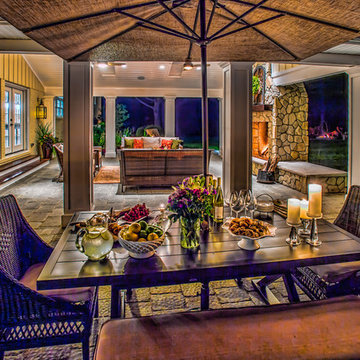
Foto di un patio o portico tradizionale di medie dimensioni e dietro casa con un focolare, pavimentazioni in mattoni e un tetto a sbalzo
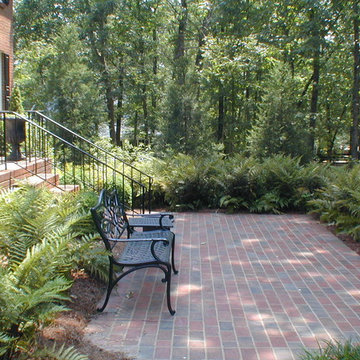
#3 A small patio was created near the front door to create a welcoming focal point as well as a place for family & friends to gather.
Photographer: Danna Cain, Home & Garden Design, Inc.
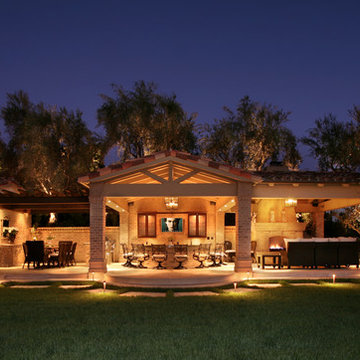
Foto di un grande patio o portico tradizionale dietro casa con pavimentazioni in mattoni e una pergola
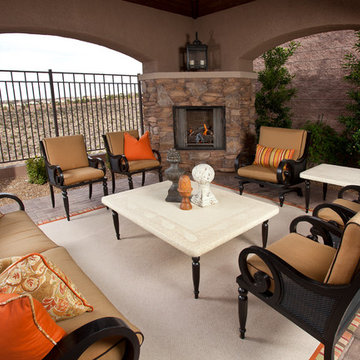
Jim Decker
Idee per un patio o portico classico con pavimentazioni in mattoni e un focolare
Idee per un patio o portico classico con pavimentazioni in mattoni e un focolare
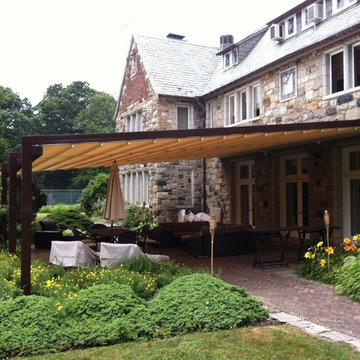
The client requested a large (31 feet wide by 29-1/2 feet projection) three-span retractable waterproof patio cover system to provide rain, heat, sun, glare and UV protection. This would allow them to sit outside and enjoy their garden throughout the year, extending their outdoor entertainment space. For functionality they requested that water drain from the rear of the system into the front beam and down inside the two end posts, exiting at the bottom from a small hole and draining into the flower beds.
The entire system used one continuous piece of fabric and one motor. The uprights and purlins meet together at a smooth L-shaped angle, flush at the top and without an overhang for a nearly perfectly smooth profile. The system frame and guides are made entirely of aluminum which is powder coated using the Qualicoat® powder coating process. The stainless steel components used were Inox (470LI and 316) which have an extremely high corrosion resistance. The cover has a Beaufort wind load rating Scale 9 (up to 54 mph) with the fabric fully extended and in use. A hood with end caps was also used to prevent rain water and snow from collecting in the folds of fabric when not in use. A running profile from end to end in the rear of the unit was used to attach the Somfy RTS motor which is installed inside a motor safety box. The client chose to control the system with an interior wall switch and a remote control. Concrete footers were installed in the grassy area in front of the unit for mounting the four posts. To allow for a flat vertical mounting surface ledger board using pressure-treated wood was mounted the full 31-foot width, as the client’s house was older and made of uneven stone.
The client is very satisfied with the results. The retractable patio cover now makes it possible for the client to use a very large area in the rear of her house throughout the year.
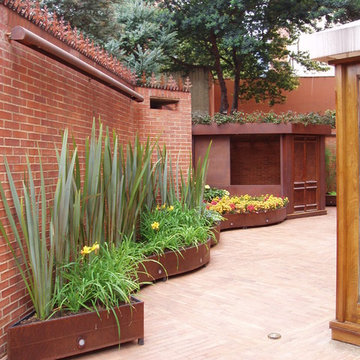
view of the garden, the gazebo at the back.
Immagine di un patio o portico minimal con pavimentazioni in mattoni
Immagine di un patio o portico minimal con pavimentazioni in mattoni
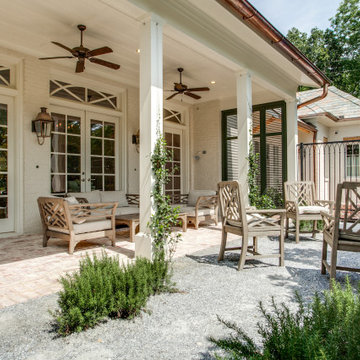
side porch
Immagine di un grande portico chic nel cortile laterale con pavimentazioni in mattoni e un tetto a sbalzo
Immagine di un grande portico chic nel cortile laterale con pavimentazioni in mattoni e un tetto a sbalzo
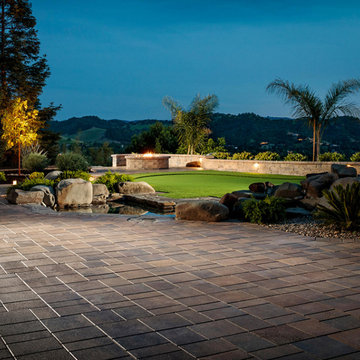
Ispirazione per un patio o portico stile rurale dietro casa con pavimentazioni in mattoni e una pergola
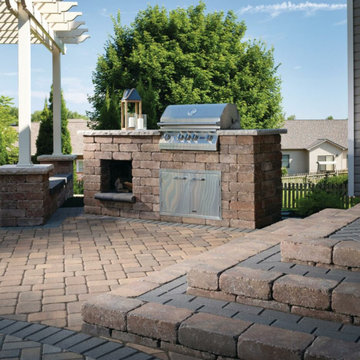
Esempio di un patio o portico dietro casa con pavimentazioni in mattoni e una pergola
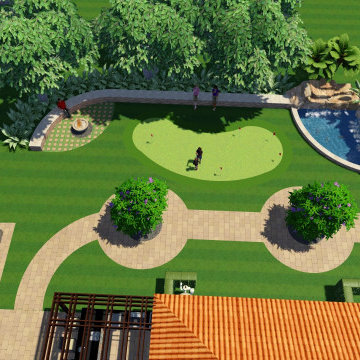
Mini Golf for the whole family complete with synthetic grass for the surrounding area, new landscape and waterfall pond feature.
Idee per un ampio patio o portico chic dietro casa con un focolare, pavimentazioni in mattoni e una pergola
Idee per un ampio patio o portico chic dietro casa con un focolare, pavimentazioni in mattoni e una pergola
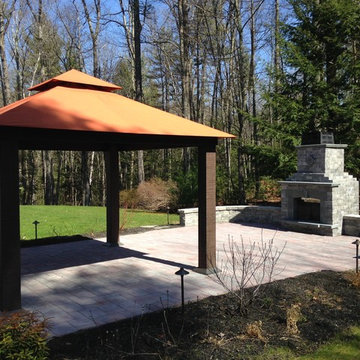
Esempio di un patio o portico chic di medie dimensioni e dietro casa con un caminetto, pavimentazioni in mattoni e un gazebo o capanno
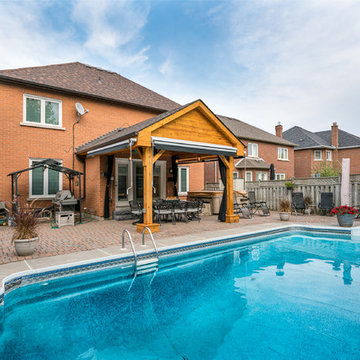
Esempio di un patio o portico chic di medie dimensioni e dietro casa con pavimentazioni in mattoni e un tetto a sbalzo
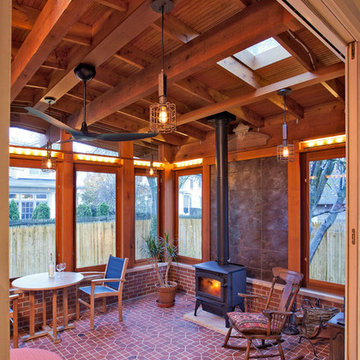
Ken Wyner Photography
Immagine di un portico american style dietro casa con pavimentazioni in mattoni e un tetto a sbalzo
Immagine di un portico american style dietro casa con pavimentazioni in mattoni e un tetto a sbalzo
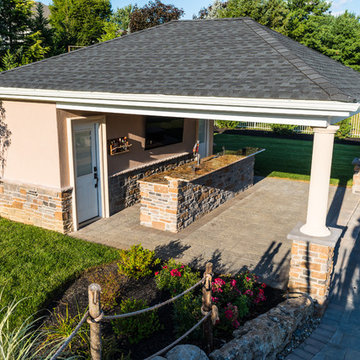
Elite Landscapes & Pavers INC
Outdoor Kitchen Manalapan NJ, Cultured Stone, Twin Eagles, Delta Heat, Built In grill, Hardscape, Raised Patio, NJ Patio, Outdoor Bar, Outdoor Living, Paver patio, Brick Pavers, EP Henry, Techo , Outdoor Fireplace, Pool House, Pool Waterfall, Pool Slide, Pool Patio, Pool Landscape, Build in Grill,
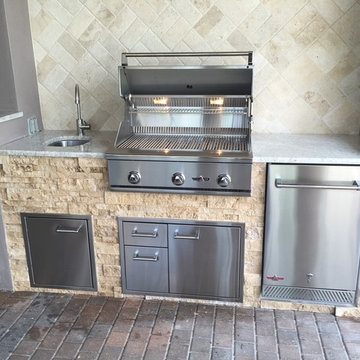
The Outdoor Kitchen Place
Foto di un piccolo patio o portico classico dietro casa con pavimentazioni in mattoni e un tetto a sbalzo
Foto di un piccolo patio o portico classico dietro casa con pavimentazioni in mattoni e un tetto a sbalzo
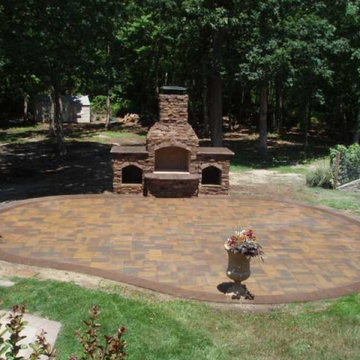
Outdoor fireplace with beautiful landscape features designed for your relaxing outdoor experience. Contact us for more outdoor fireplace design projects in Staten Island, NY and New Jersey.
Patii e Portici con pavimentazioni in mattoni - Foto e idee
90
