Patii e Portici con pavimentazioni in mattoni - Foto e idee
Ordina per:Popolari oggi
2141 - 2160 di 19.315 foto
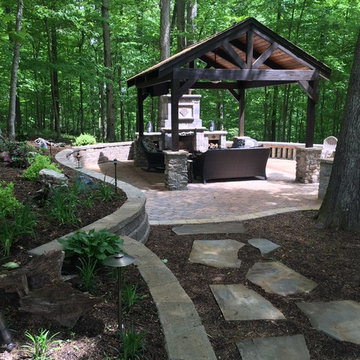
Ispirazione per un patio o portico american style di medie dimensioni e dietro casa con un focolare, pavimentazioni in mattoni e un gazebo o capanno
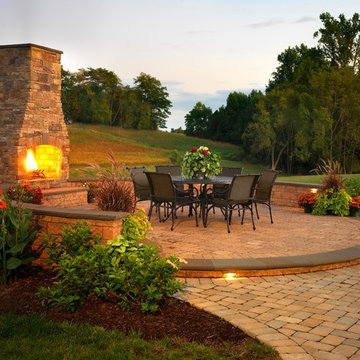
Esempio di un grande patio o portico chic dietro casa con un focolare, pavimentazioni in mattoni e nessuna copertura
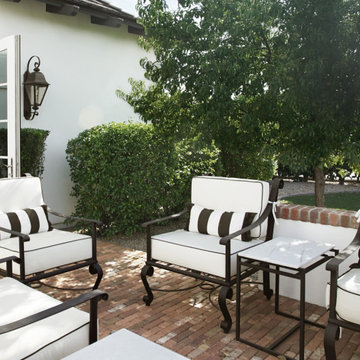
Heather Ryan, Interior Designer H.Ryan Studio - Scottsdale, AZ www.hryanstudio.com
Esempio di un patio o portico chic davanti casa con pavimentazioni in mattoni e nessuna copertura
Esempio di un patio o portico chic davanti casa con pavimentazioni in mattoni e nessuna copertura
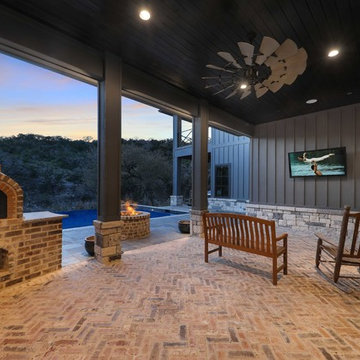
Immagine di un grande patio o portico tradizionale dietro casa con un focolare, pavimentazioni in mattoni e un tetto a sbalzo
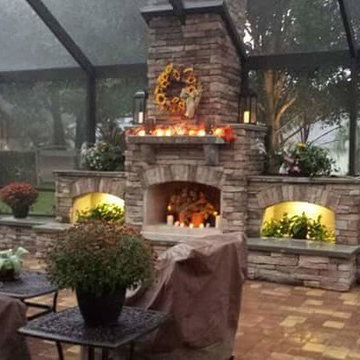
This gorgeous patio was built with the fireplace in mind. The surround is a screened in porch for the critters and bugs in Florida.
Immagine di un grande patio o portico minimal dietro casa con un focolare, pavimentazioni in mattoni e un gazebo o capanno
Immagine di un grande patio o portico minimal dietro casa con un focolare, pavimentazioni in mattoni e un gazebo o capanno
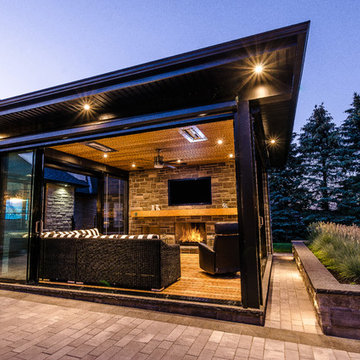
This large property was a blank canvas when Pro-Land was hired to complete the design and build for this backyard retreat. Initially, the clients had just wanted a small outdoor space with a kitchen and a cabana with a fireplace. As the design progressed things changed; a secondary covered structure was added to the kitchen, and the patio was expanded to include a concrete pool. The natural stone fireplace in the cabana is a focal piece in this backyard. The wood and natural stone along with a crackling fire create a comfortable and cozy space to relax on those cooler summer nights. Raised planter boxes frame the path to the pool, separating the spaces while creating a cohesive feel through the use of materials. Truly an entertainers paradise, the yard features a gunnite pool complete with hot tub and tanning deck, a covered outdoor kitchen & bar, custom wood burning fireplace, and modern cabana finished with automatic roller screens, and sliding glass doors.
Photography by: Effie Edits Inc.
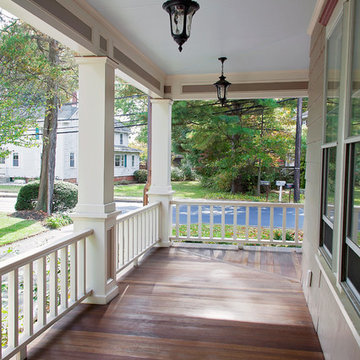
Beaded pine ceiling, mahogany decking, custom cypress railing system, custom square columns and header panel moldings. Meghan Zajac (MJFZ Photography)
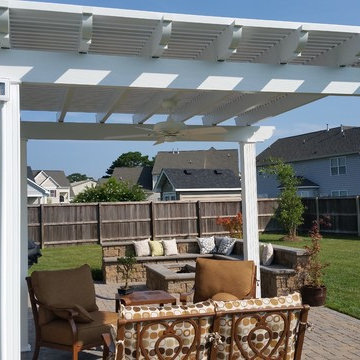
Esempio di un patio o portico classico di medie dimensioni e dietro casa con pavimentazioni in mattoni e una pergola
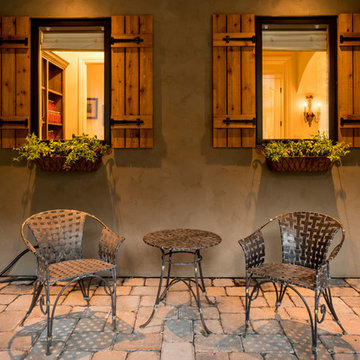
Idee per un piccolo patio o portico mediterraneo dietro casa con pavimentazioni in mattoni e un tetto a sbalzo
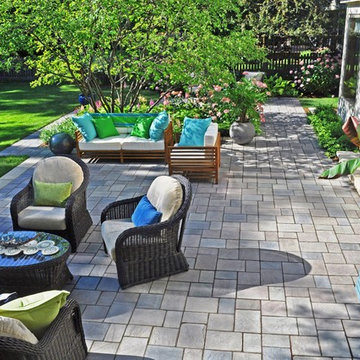
The main space easily accommodates ten guests. The lawn provides for overflow. Tucked into a shady corner, the hammock provides one more spot for relaxation and unwinding. The walkway leads to private conversation space which is partially hidden from the main patio by the bed containing a serviceberry and hydrangea.
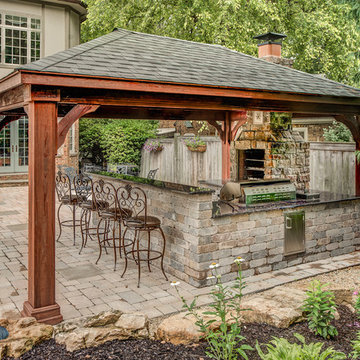
Design, layout, photography by Adam Gibson. Landscape by Brad Crandle of Lordin Landscapes.
Foto di un patio o portico chic di medie dimensioni e dietro casa con pavimentazioni in mattoni e una pergola
Foto di un patio o portico chic di medie dimensioni e dietro casa con pavimentazioni in mattoni e una pergola
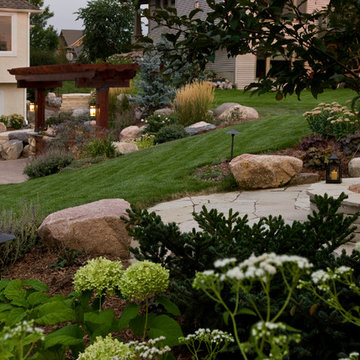
Tabor Group Landscape
www.taborlandscape.com
Foto di un patio o portico chic dietro casa e di medie dimensioni con una pergola e pavimentazioni in mattoni
Foto di un patio o portico chic dietro casa e di medie dimensioni con una pergola e pavimentazioni in mattoni
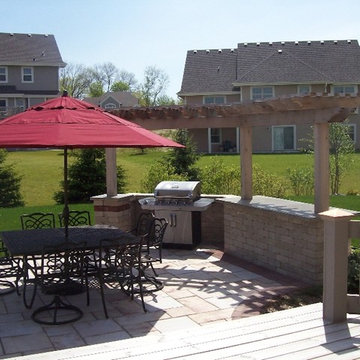
Immagine di un grande patio o portico tradizionale dietro casa con pavimentazioni in mattoni e una pergola
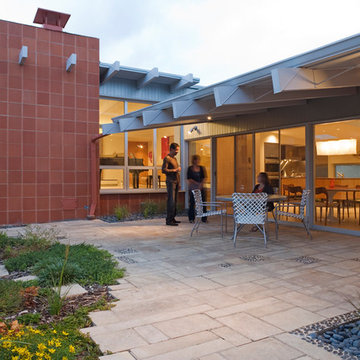
Fifty years ago, a sculptor, Jean Neufeld, moved into a new home at 40 South Bellaire Street in Hilltop. The home, designed by a noted passive solar Denver architect, was both her house and her studio. Today the home is a piece of sculpture – a testament to the original architect’s artistry; and amid the towering, new, custom homes of Hilltop, is a reminder that small things can be highly prized.
The ‘U’ shaped, 2100 SF existing house was designed to focus on a south facing courtyard. When recently purchased by the new owners, it still had its original red metal kitchen cabinets, birch cabinetry, shoji screen walls, and an earth toned palette of materials and colors. Much of the original owners’ furniture was sold with the house to the new owners, a young couple with a passion for collecting contemporary art and mid-century modern era furniture.
The original architect designed a house that speaks of economic stewardship, environmental quality, easy living and simple beauty. Our remodel and renovation extends on these intentions. Ultimately, the goal was finding the right balance between old and new by recognizing the inherent qualities in a house that quietly existed in the midst of a neighborhood that has lost sight of its heritage.
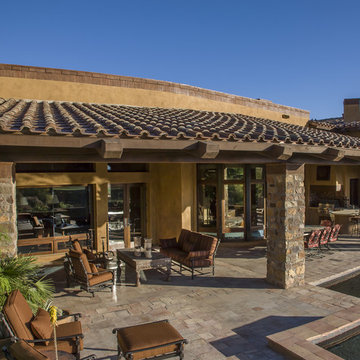
Southwestern/Tuscan style patio with brick pavers.
Architect: Urban Design Associates
Builder: R-Net Custom Homes
Interiors: Ashley P. Designs
Photography: Thompson Photographic
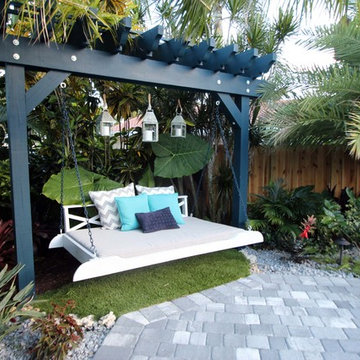
Outdoor Living Areas, Outdoor Living Spaces, Outdoor Sitting Spaces, Outdoor Sitting Area, Outdoor Living,
Foto di un patio o portico tropicale di medie dimensioni e dietro casa con pavimentazioni in mattoni
Foto di un patio o portico tropicale di medie dimensioni e dietro casa con pavimentazioni in mattoni
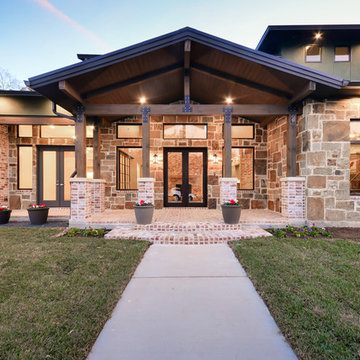
Close up view of the front entry where the stepped up porch formed a key role in the design.
Immagine di un grande portico chic davanti casa con pavimentazioni in mattoni e un tetto a sbalzo
Immagine di un grande portico chic davanti casa con pavimentazioni in mattoni e un tetto a sbalzo
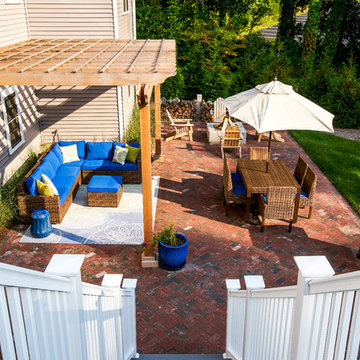
This newly constructed home featured a pressure treated deck overlooking a rear yard with a ton of potential. The client asked us to develop a space for outdoor living that included a fire pit, a shaded lounge area, and room for a dining table. One of the challenges was the deck that loomed high above, so we designed and built a custom PVC lattice enclosure with access doors on 2 sides. Not only did this detail improve the appearance, it gave the client useful storage underneath while at the same time brought the structure down visually. We chose a Canal Street Flash paver laid in a herringbone pattern with a double row border in a running bond pattern as our patio. The custom cedar trellis provides shade and adds a vertical element that helps enclose the space. A granite fire pit surrounded by rustic adirondack chairs with a nearby firewood holder rounds out this space very nicely.
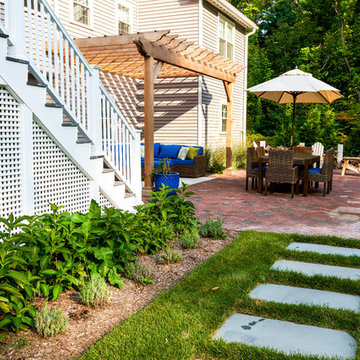
This newly constructed home featured a pressure treated deck overlooking a rear yard with a ton of potential. The client asked us to develop a space for outdoor living that included a fire pit, a shaded lounge area, and room for a dining table. One of the challenges was the deck that loomed high above, so we designed and built a custom PVC lattice enclosure with access doors on 2 sides. Not only did this detail improve the appearance, it gave the client useful storage underneath while at the same time brought the structure down visually. We chose a Canal Street Flash paver laid in a herringbone pattern with a double row border in a running bond pattern as our patio. The custom cedar trellis provides shade and adds a vertical element that helps enclose the space. A granite fire pit surrounded by rustic adirondack chairs with a nearby firewood holder rounds out this space very nicely.
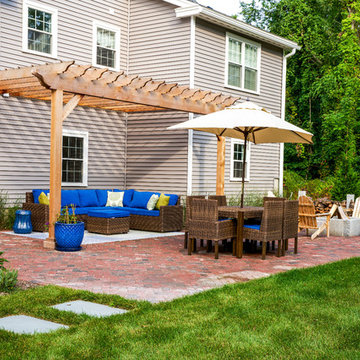
This newly constructed home featured a pressure treated deck overlooking a rear yard with a ton of potential. The client asked us to develop a space for outdoor living that included a fire pit, a shaded lounge area, and room for a dining table. One of the challenges was the deck that loomed high above, so we designed and built a custom PVC lattice enclosure with access doors on 2 sides. Not only did this detail improve the appearance, it gave the client useful storage underneath while at the same time brought the structure down visually. We chose a Canal Street Flash paver laid in a herringbone pattern with a double row border in a running bond pattern as our patio. The custom cedar trellis provides shade and adds a vertical element that helps enclose the space. A granite fire pit surrounded by rustic adirondack chairs with a nearby firewood holder rounds out this space very nicely.
Patii e Portici con pavimentazioni in mattoni - Foto e idee
108