Patii e Portici con pavimentazioni in cemento e una pergola - Foto e idee
Filtra anche per:
Budget
Ordina per:Popolari oggi
1 - 20 di 5.377 foto
1 di 3

The large rough cedar pergola provides a wonderful place for the homeowners to entertain guests. The decorative concrete patio used an integral color and release, was scored and then sealed with a glossy finish. There was plenty of seating designed into the patio space and custom cushions create a more comfortable seat along the fireplace.
Jason Wallace Photography
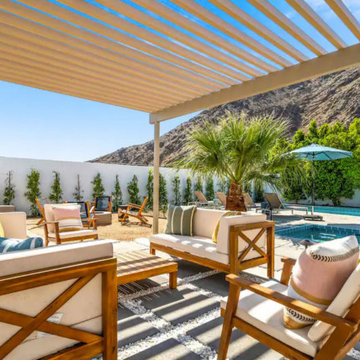
Mid-century modern residential renovation for a Palm Springs vacation rental home. Intended for short term rental use with gorgeous patio space with mountain views. Includes full pool, sunken spa, lounge space with metal trellis and fire pit area.
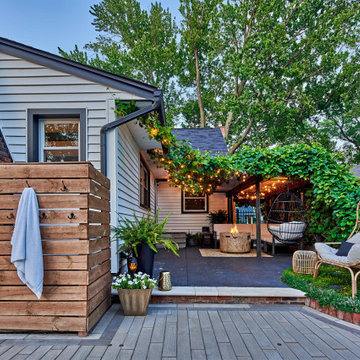
Outdoor shower and vine covered pergola over fire pit with lounge and string lights.
Idee per un piccolo patio o portico design dietro casa con un focolare, pavimentazioni in cemento e una pergola
Idee per un piccolo patio o portico design dietro casa con un focolare, pavimentazioni in cemento e una pergola
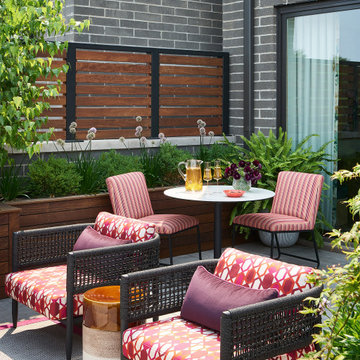
An expansive patio with a floating architectural pergola, built-in flower planters, and vibrant colors in furniture and accessories.
Ispirazione per un grande patio o portico chic con un giardino in vaso, pavimentazioni in cemento e una pergola
Ispirazione per un grande patio o portico chic con un giardino in vaso, pavimentazioni in cemento e una pergola
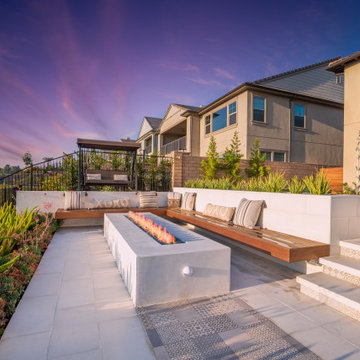
A lowered patio w/ built-in seating and contemporary fire pit. Great place for hanging out, relaxing, and entertaining. A floating hardwood bench provides ample seating for larger gatherings.
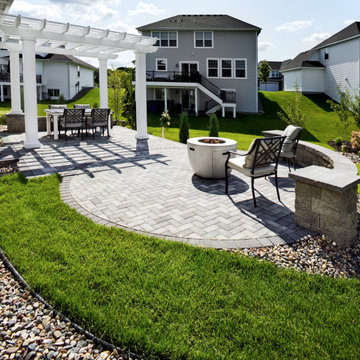
This huge outdoor room invites you to escape and relax and enjoy the sun and stars.
Foto di un patio o portico con un focolare, pavimentazioni in cemento e una pergola
Foto di un patio o portico con un focolare, pavimentazioni in cemento e una pergola

Our client came to us with a desire to take an overgrown, neglected space and transform it into a clean contemporary backyard for the family to enjoy. Having had less than stellar experiences with other contractors, they wanted to find a trustworthy company; One that would complement their style and provide excellent communication. They saw a JRP banner at their son's baseball game at Westlake High School and decided to call. After meeting with the team, they knew JRP was the firm they needed to give their backyard a complete overhaul.
With a focus on sleek, clean lines, this contemporary backyard is captivating. The outdoor family room is a perfect blend of beauty, form, and function. JRP reworked the courtyard and dining area to create a space for the family to enjoy together. An outdoor pergola houses a media center and lounge. Restoration Hardware low profile furniture provides comfortable seating while maintaining a polished look. The adjacent barbecue is perfect for crafting up family dinners to enjoy amidst a Southern California sunset.
Before renovating, the landscaping was an unkempt mess that felt overwhelming. Synthetic grass and concrete decking was installed to give the backyard a fresh feel while offering easy maintenance. Gorgeous hardscaping takes the outdoor area to a whole new level. The resurfaced free-form pool joins to a lounge area that's perfect for soaking up the sun while watching the kids swim. Hedges and outdoor shrubs now maintain a clean, uniformed look.
A tucked-away area taken over by plants provided an opportunity to create an intimate outdoor dining space. JRP added wooden containers to accommodate touches of greenery that weren't overwhelming. Bold patterned statement flooring contrasts beautifully against a neutral palette. Additionally, our team incorporated a fireplace for a feel of coziness.
Once an overlooked space, the clients and their children are now eager to spend time outdoors together. This clean contemporary backyard renovation transformed what the client called "an overgrown jungle" into a space that allows for functional outdoor living and serene luxury.
Photographer: Andrew - OpenHouse VC
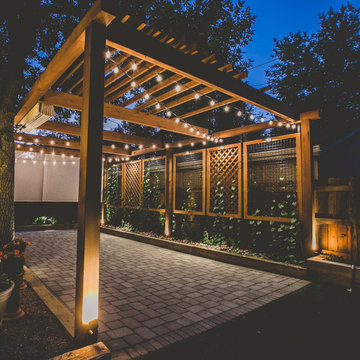
“I am so pleased with all that you did in terms of design and execution.” // Dr. Charles Dinarello
•
Our client, Charles, envisioned a festive space for everyday use as well as larger parties, and through our design and attention to detail, we brought his vision to life and exceeded his expectations. The Campiello is a continuation and reincarnation of last summer’s party pavilion which abarnai constructed to cover and compliment the custom built IL-1beta table, a personalized birthday gift and centerpiece for the big celebration. The fresh new design includes; cedar timbers, Roman shades and retractable vertical shades, a patio extension, exquisite lighting, and custom trellises.
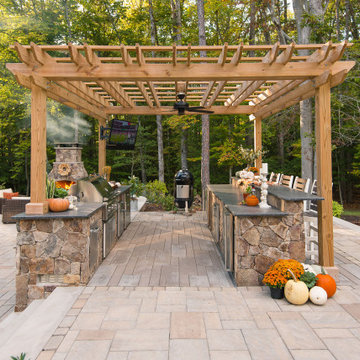
Esempio di un grande patio o portico tradizionale dietro casa con pavimentazioni in cemento e una pergola

Esempio di un patio o portico nordico di medie dimensioni e davanti casa con un caminetto, pavimentazioni in cemento e una pergola
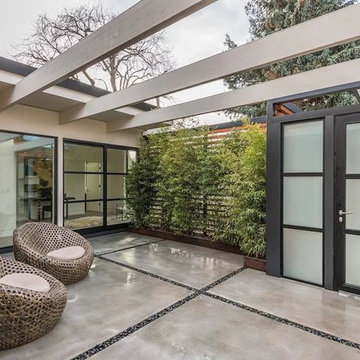
Foto di un grande patio o portico contemporaneo in cortile con pavimentazioni in cemento e una pergola
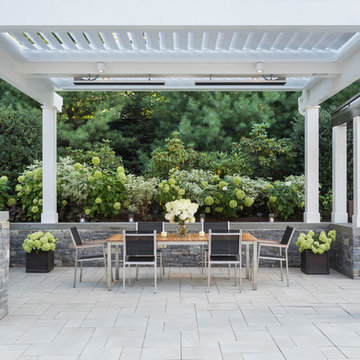
Nat Rea Photography
Idee per un patio o portico chic dietro casa con un giardino in vaso, pavimentazioni in cemento e una pergola
Idee per un patio o portico chic dietro casa con un giardino in vaso, pavimentazioni in cemento e una pergola
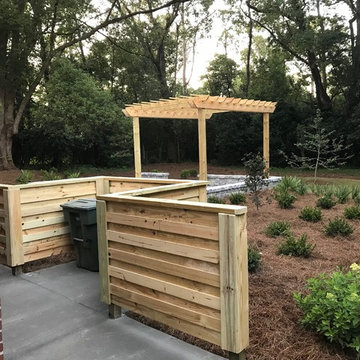
NeSmith Landscapes LLC
Esempio di un patio o portico minimalista dietro casa con pavimentazioni in cemento e una pergola
Esempio di un patio o portico minimalista dietro casa con pavimentazioni in cemento e una pergola
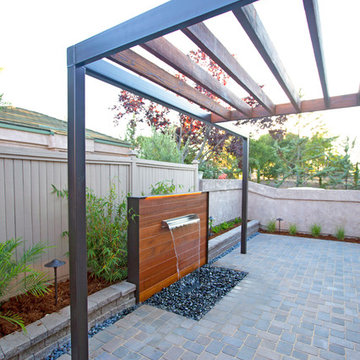
Foto di un piccolo patio o portico contemporaneo in cortile con fontane, pavimentazioni in cemento e una pergola
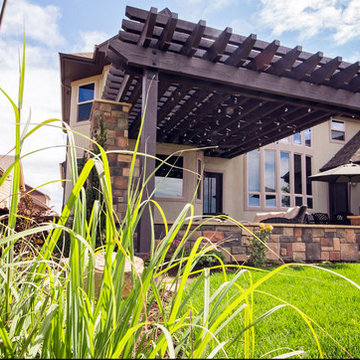
Foto di un patio o portico mediterraneo di medie dimensioni e dietro casa con pavimentazioni in cemento e una pergola
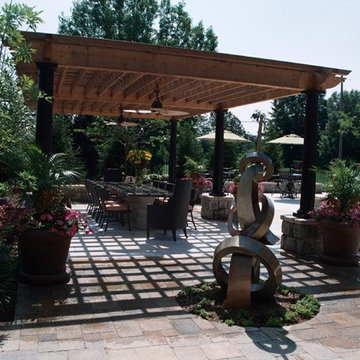
Foto di un grande patio o portico contemporaneo dietro casa con pavimentazioni in cemento e una pergola
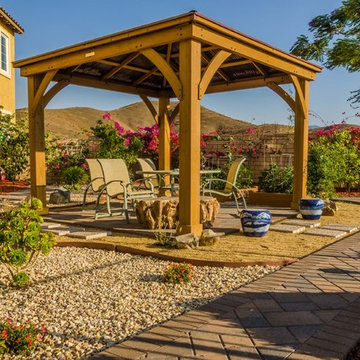
PHOTOGRAPHER: James Henderson
Foto di un patio o portico classico dietro casa con fontane, pavimentazioni in cemento e una pergola
Foto di un patio o portico classico dietro casa con fontane, pavimentazioni in cemento e una pergola
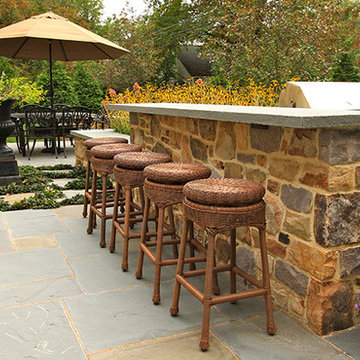
Esempio di un patio o portico classico di medie dimensioni e dietro casa con pavimentazioni in cemento e una pergola
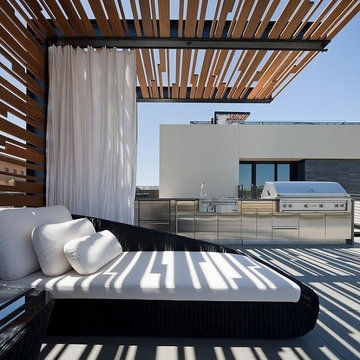
Immagine di un ampio patio o portico minimalista dietro casa con pavimentazioni in cemento e una pergola
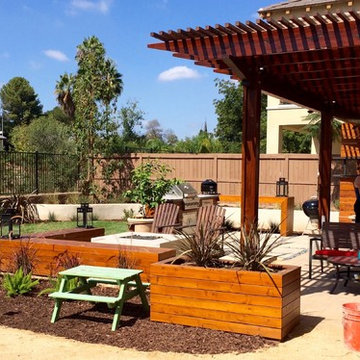
Esempio di un patio o portico contemporaneo di medie dimensioni e dietro casa con pavimentazioni in cemento e una pergola
Patii e Portici con pavimentazioni in cemento e una pergola - Foto e idee
1