Patii e Portici con pavimentazioni in cemento e un parasole - Foto e idee
Filtra anche per:
Budget
Ordina per:Popolari oggi
1 - 20 di 741 foto
1 di 3

This was an exterior remodel and backyard renovation, added pool, bbq, etc.
Foto di un grande patio o portico minimalista dietro casa con un parasole e pavimentazioni in cemento
Foto di un grande patio o portico minimalista dietro casa con un parasole e pavimentazioni in cemento

This masterfully designed outdoor living space feels open, airy, and filled with light thanks to the lighter finishes and the fabric pergola shade. Clean, modern lines and a muted color palette add to the spa-like feel of this outdoor living space.
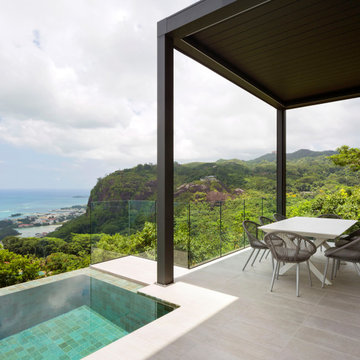
From the very first site visit the vision has been to capture the magnificent view and find ways to frame, surprise and combine it with movement through the building. This has been achieved in a Picturesque way by tantalising and choreographing the viewer’s experience.
The public-facing facade is muted with simple rendered panels, large overhanging roofs and a single point of entry, taking inspiration from Katsura Palace in Kyoto, Japan. Upon entering the cavernous and womb-like space the eye is drawn to a framed view of the Indian Ocean while the stair draws one down into the main house. Below, the panoramic vista opens up, book-ended by granitic cliffs, capped with lush tropical forests.
At the lower living level, the boundary between interior and veranda blur and the infinity pool seemingly flows into the ocean. Behind the stair, half a level up, the private sleeping quarters are concealed from view. Upstairs at entrance level, is a guest bedroom with en-suite bathroom, laundry, storage room and double garage. In addition, the family play-room on this level enjoys superb views in all directions towards the ocean and back into the house via an internal window.
In contrast, the annex is on one level, though it retains all the charm and rigour of its bigger sibling.
Internally, the colour and material scheme is minimalist with painted concrete and render forming the backdrop to the occasional, understated touches of steel, timber panelling and terrazzo. Externally, the facade starts as a rusticated rougher render base, becoming refined as it ascends the building. The composition of aluminium windows gives an overall impression of elegance, proportion and beauty. Both internally and externally, the structure is exposed and celebrated.
The project is now complete and finished shots were taken in March 2019 – a full range of images will be available very shortly.
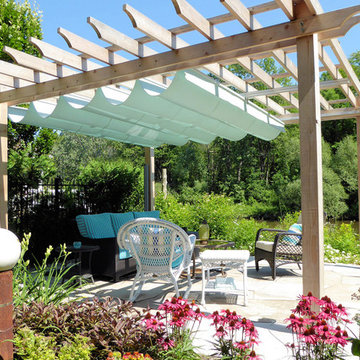
ShadeFX customized a 14’x12’ retractable canopy with a manual operation which allows the shade to be stopped and locked at any desired position along the track. A perfect solution when deciding to bask in the morning rays or to block out the harsh light of the afternoon sun. Sunbrella Sea fabric was the final touch to complement the furniture and blooming gardens.
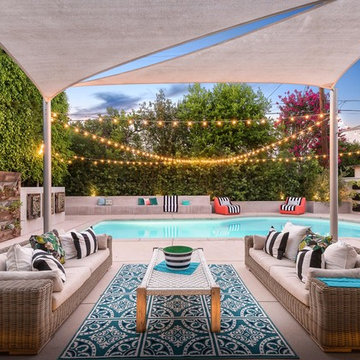
Professional
Idee per un patio o portico design dietro casa con un giardino in vaso, pavimentazioni in cemento e un parasole
Idee per un patio o portico design dietro casa con un giardino in vaso, pavimentazioni in cemento e un parasole
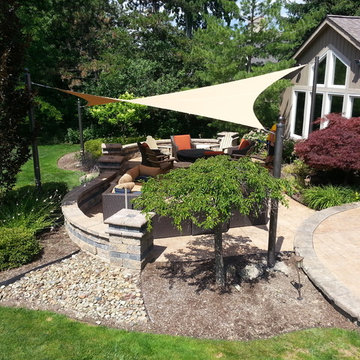
Esempio di un patio o portico chic di medie dimensioni e dietro casa con pavimentazioni in cemento e un parasole
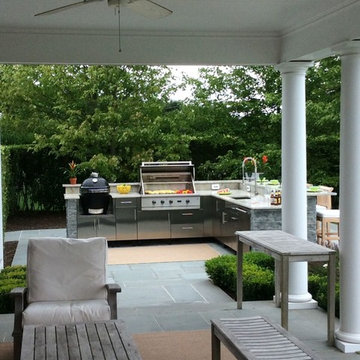
Esempio di un grande patio o portico chic dietro casa con un parasole e pavimentazioni in cemento
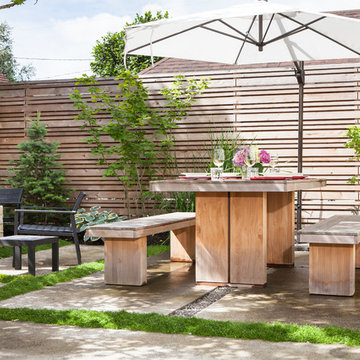
This project reimagines an under-used back yard in Portland, Oregon, creating an urban garden with an adjacent writer’s studio. Taking inspiration from Japanese precedents, we conceived of a paving scheme with planters, a cedar soaking tub, a fire pit, and a seven-foot-tall cedar fence. The fence is sheathed on both sides to afford greater privacy as well as ensure the neighbors enjoy a well-made fence too.
Photo: Anna M Campbell: annamcampbell.com
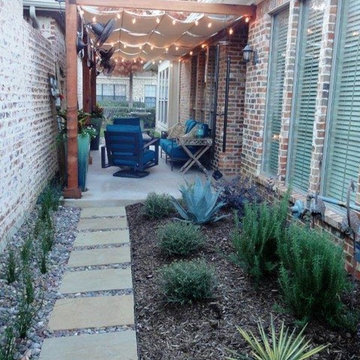
Idee per un piccolo patio o portico chic nel cortile laterale con un focolare, pavimentazioni in cemento e un parasole
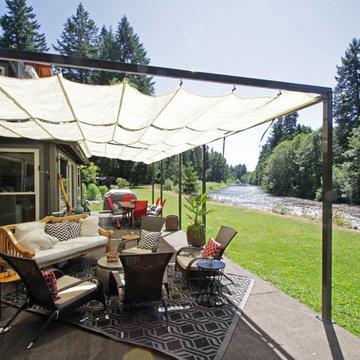
Idee per un patio o portico stile americano di medie dimensioni e dietro casa con pavimentazioni in cemento e un parasole
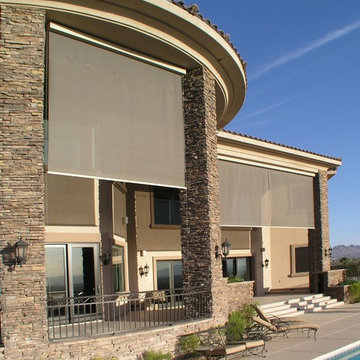
Idee per un grande patio o portico minimal dietro casa con fontane, pavimentazioni in cemento e un parasole
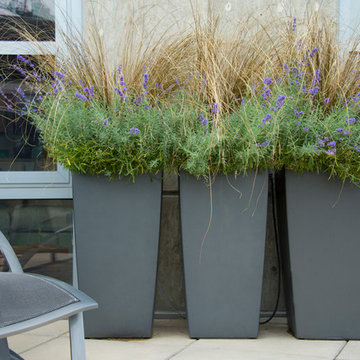
Michael K. Wilkinson
Idee per un piccolo patio o portico contemporaneo in cortile con un giardino in vaso, pavimentazioni in cemento e un parasole
Idee per un piccolo patio o portico contemporaneo in cortile con un giardino in vaso, pavimentazioni in cemento e un parasole
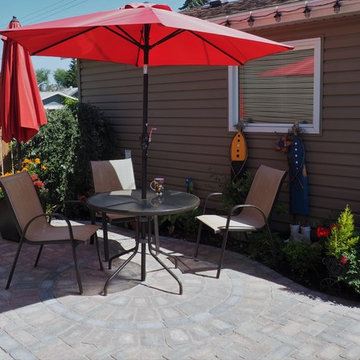
Paver Patio
Foto di un patio o portico tradizionale di medie dimensioni e in cortile con pavimentazioni in cemento e un parasole
Foto di un patio o portico tradizionale di medie dimensioni e in cortile con pavimentazioni in cemento e un parasole
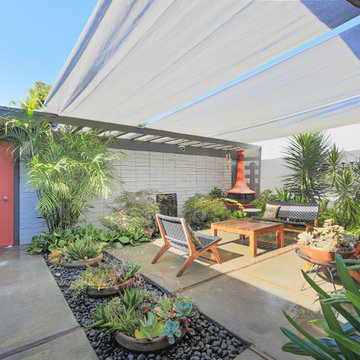
Outdoor atrium space designed by the illustrious tram of Jones and Emmons and built in 1960 by Joseph Eichler, this is the best-sorted 1584 model to come up for sale in years and it may be years before another like it is available.
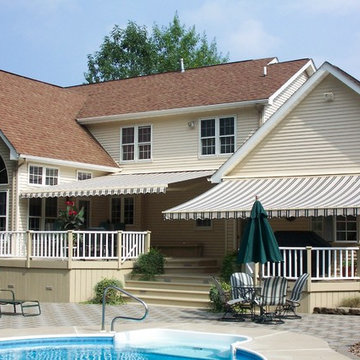
Esempio di un grande patio o portico classico dietro casa con fontane, pavimentazioni in cemento e un parasole
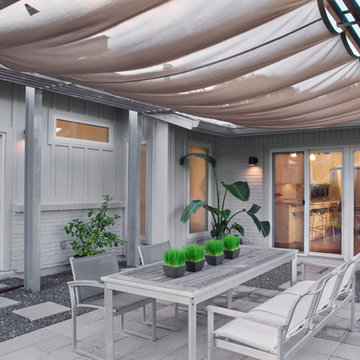
We added on this wonderful master bedroom wing to the side of the existing steel and concrete patio area.
Remodel by Paula Ables Interiors
Builder: Foursquare Builders
Photographer: Coles Hairston
This Unilock paver patio was designed and installed by Coastal Masonry. Large Beacon Hill Flagstone pavers were used for the field (a mixture of two colors) and Hollandstone rustic red brick pavers were installed as an accent border.
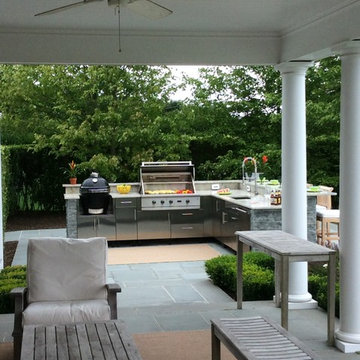
Esempio di un grande patio o portico classico dietro casa con un parasole e pavimentazioni in cemento
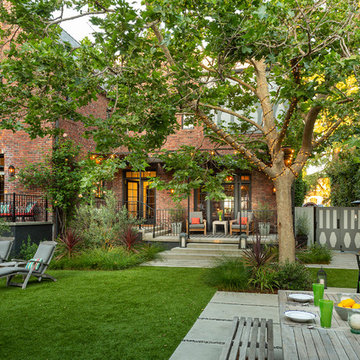
outdoor dining & bbq, raised house patios
Rick Ueda, photographer
Immagine di un grande patio o portico chic dietro casa con pavimentazioni in cemento e un parasole
Immagine di un grande patio o portico chic dietro casa con pavimentazioni in cemento e un parasole
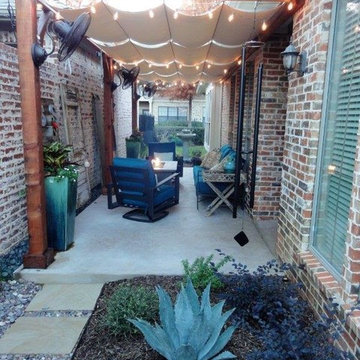
Esempio di un piccolo patio o portico classico nel cortile laterale con un focolare, pavimentazioni in cemento e un parasole
Patii e Portici con pavimentazioni in cemento e un parasole - Foto e idee
1