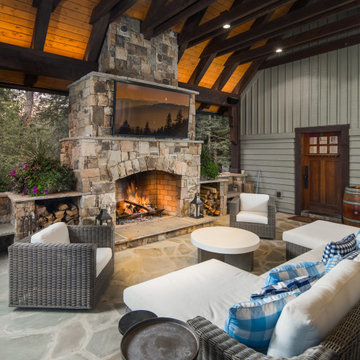Patii e Portici con un parasole - Foto e idee
Filtra anche per:
Budget
Ordina per:Popolari oggi
1 - 20 di 5.816 foto

Esempio di un grande patio o portico chic dietro casa con pedane, un parasole e un focolare

This masterfully designed outdoor living space feels open, airy, and filled with light thanks to the lighter finishes and the fabric pergola shade. Clean, modern lines and a muted color palette add to the spa-like feel of this outdoor living space.

This modern home, near Cedar Lake, built in 1900, was originally a corner store. A massive conversion transformed the home into a spacious, multi-level residence in the 1990’s.
However, the home’s lot was unusually steep and overgrown with vegetation. In addition, there were concerns about soil erosion and water intrusion to the house. The homeowners wanted to resolve these issues and create a much more useable outdoor area for family and pets.
Castle, in conjunction with Field Outdoor Spaces, designed and built a large deck area in the back yard of the home, which includes a detached screen porch and a bar & grill area under a cedar pergola.
The previous, small deck was demolished and the sliding door replaced with a window. A new glass sliding door was inserted along a perpendicular wall to connect the home’s interior kitchen to the backyard oasis.
The screen house doors are made from six custom screen panels, attached to a top mount, soft-close track. Inside the screen porch, a patio heater allows the family to enjoy this space much of the year.
Concrete was the material chosen for the outdoor countertops, to ensure it lasts several years in Minnesota’s always-changing climate.
Trex decking was used throughout, along with red cedar porch, pergola and privacy lattice detailing.
The front entry of the home was also updated to include a large, open porch with access to the newly landscaped yard. Cable railings from Loftus Iron add to the contemporary style of the home, including a gate feature at the top of the front steps to contain the family pets when they’re let out into the yard.
Tour this project in person, September 28 – 29, during the 2019 Castle Home Tour!
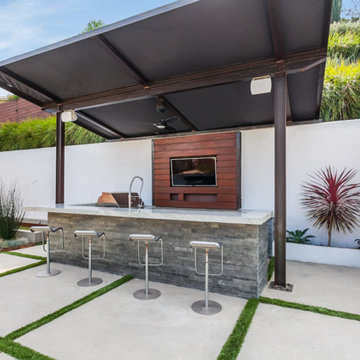
This was an exterior remodel and backyard renovation, added pool, bbq, etc.
Ispirazione per un grande patio o portico minimalista dietro casa con pavimentazioni in cemento e un parasole
Ispirazione per un grande patio o portico minimalista dietro casa con pavimentazioni in cemento e un parasole
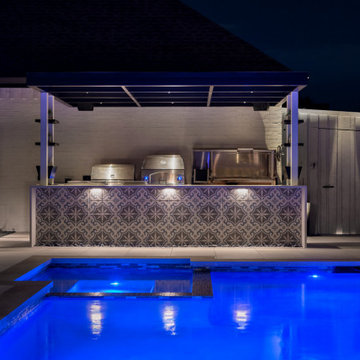
Idee per un patio o portico moderno di medie dimensioni e dietro casa con pedane e un parasole
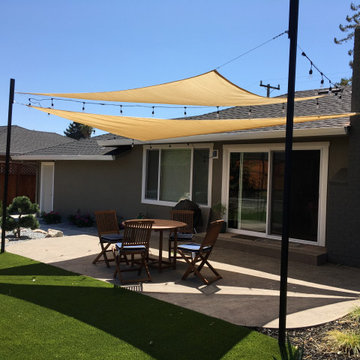
Immagine di un patio o portico design di medie dimensioni e dietro casa con lastre di cemento e un parasole
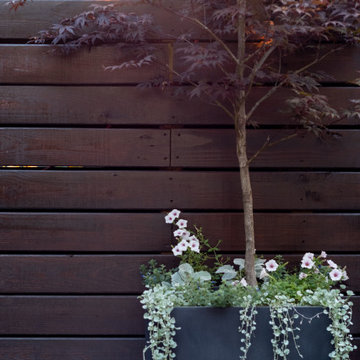
Japanese maple with a variety of annuals make this backyard corner a true statement piece in the design! Plantscape by Dirt Queen NYC.
Ispirazione per un piccolo patio o portico bohémian dietro casa con un giardino in vaso, lastre di cemento e un parasole
Ispirazione per un piccolo patio o portico bohémian dietro casa con un giardino in vaso, lastre di cemento e un parasole
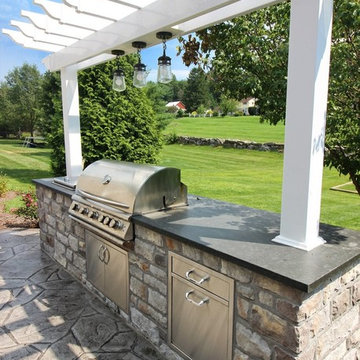
This project provides the perfect mix of lights and darks. Our mason team did an outstanding job at blending the stonework of the patio and bar, with the stonework of the house! The lounge area is made up of Arizona Flagstone, paired with a Carmel buff wood-plank border in order to add character as well as accentuate the different areas. Topped off with a trendy natural gas firepit done in Champlain Grey, this space creates a warm and inviting feel for those chilly evenings! Sleek and simple, the main patio area is a wonderful place to enjoy a meal with family and friends. Finished off with a pergola-covered bar and grill, this project is ready for hosting!
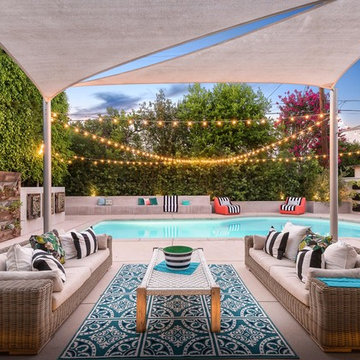
Professional
Idee per un patio o portico design dietro casa con un giardino in vaso, pavimentazioni in cemento e un parasole
Idee per un patio o portico design dietro casa con un giardino in vaso, pavimentazioni in cemento e un parasole
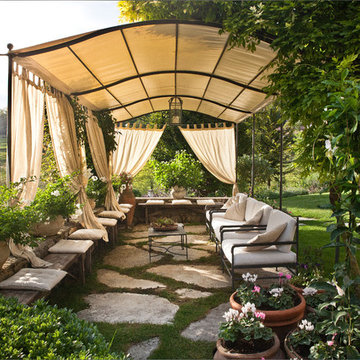
ph. Silvia Longhi
Ispirazione per un grande patio o portico country con pavimentazioni in pietra naturale, un giardino in vaso e un parasole
Ispirazione per un grande patio o portico country con pavimentazioni in pietra naturale, un giardino in vaso e un parasole
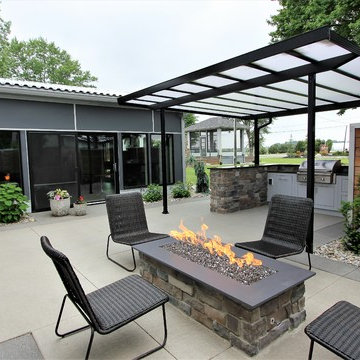
Ispirazione per un patio o portico moderno di medie dimensioni con un focolare, cemento stampato e un parasole
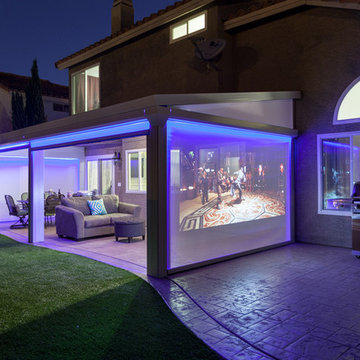
Foto di un patio o portico mediterraneo di medie dimensioni e dietro casa con lastre di cemento e un parasole
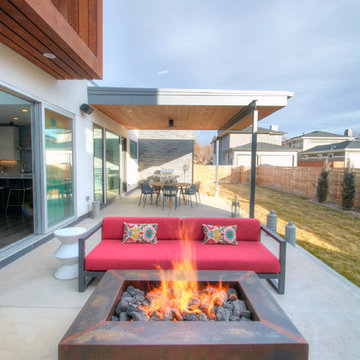
R! Series
Foto di un grande patio o portico contemporaneo dietro casa con un focolare, lastre di cemento e un parasole
Foto di un grande patio o portico contemporaneo dietro casa con un focolare, lastre di cemento e un parasole
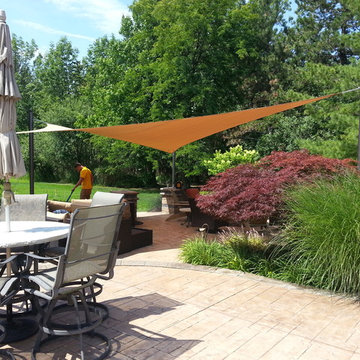
Foto di un grande patio o portico contemporaneo dietro casa con cemento stampato e un parasole
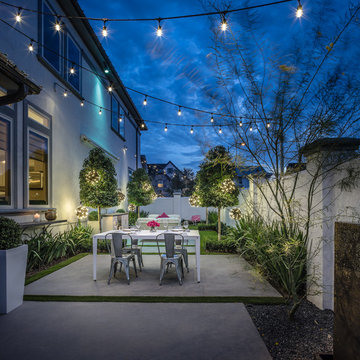
Foto di un piccolo patio o portico tradizionale nel cortile laterale con lastre di cemento e un parasole
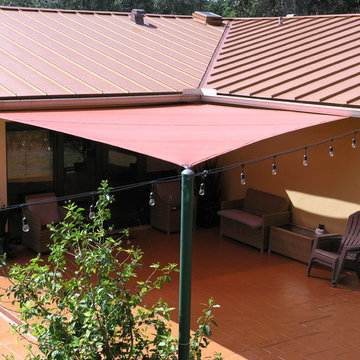
Shade Sail to provide shade all day long on patio.
Idee per un piccolo patio o portico stile marinaro dietro casa con lastre di cemento e un parasole
Idee per un piccolo patio o portico stile marinaro dietro casa con lastre di cemento e un parasole
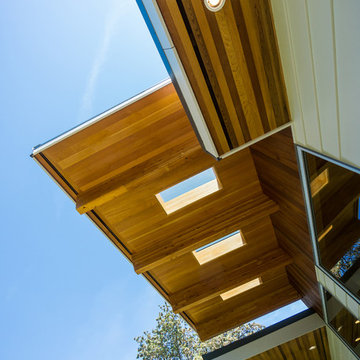
KuDa Photography
Remodel of SW Portland home. Clients wanted a very modern esthetic. Right Arm Construction worked closely with the Client and the Architect on the project to ensure project scope was met and exceeded. Remodel included kitchen, living room, dining area and exterior areas on front and rear of home. A new garage was also constructed at the same time.
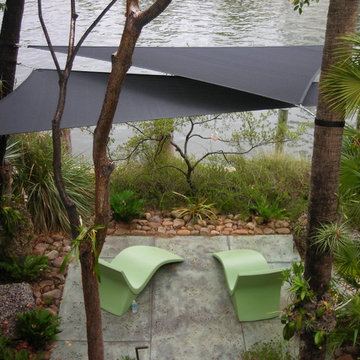
These sails where added to this outdoor seating area located on the Miami River to provide shade and allow the area to be used in the summer afternoon Sun.
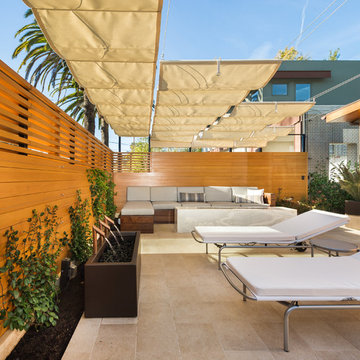
Ulimited Style Photography
Immagine di un patio o portico moderno di medie dimensioni con fontane, piastrelle e un parasole
Immagine di un patio o portico moderno di medie dimensioni con fontane, piastrelle e un parasole
Patii e Portici con un parasole - Foto e idee
1
