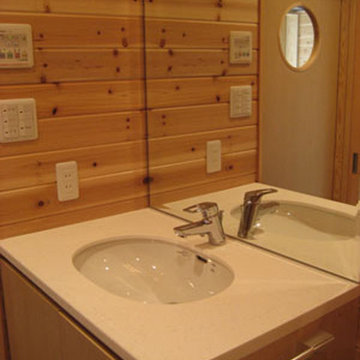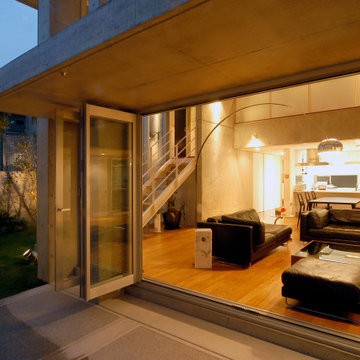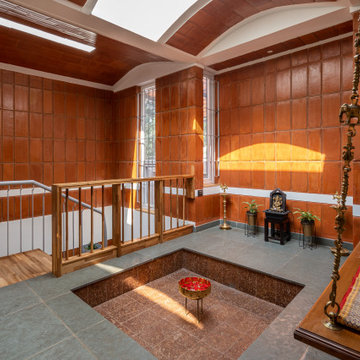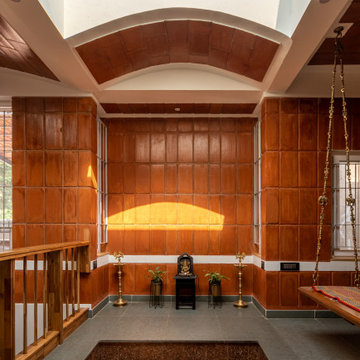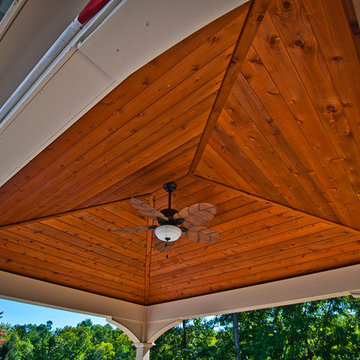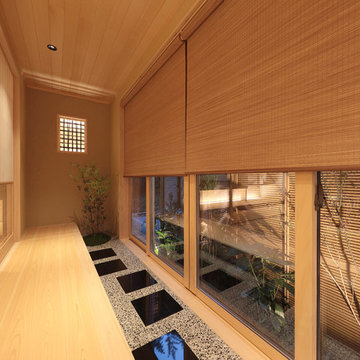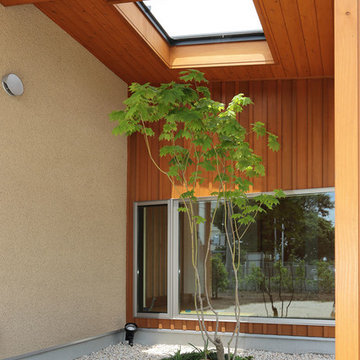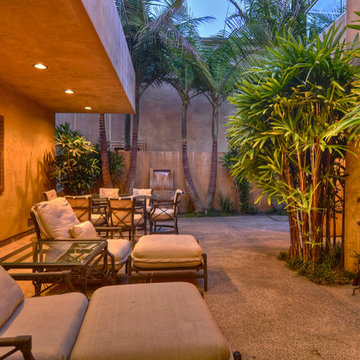Patii e Portici color legno - Foto e idee
Filtra anche per:
Budget
Ordina per:Popolari oggi
1061 - 1080 di 3.550 foto
1 di 2
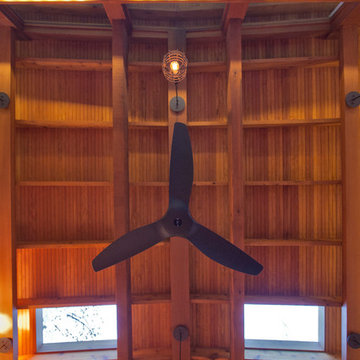
Ken Wyner Photography
Idee per un portico stile americano dietro casa con pavimentazioni in mattoni e un tetto a sbalzo
Idee per un portico stile americano dietro casa con pavimentazioni in mattoni e un tetto a sbalzo

北側が門周りとなり、暗くなりがちであるため、ビュースルーフェンスにて、光を通して採光を確保。樹木を植える事で、立体感、奥行、温かみを表現。夜にはライトアップされ、昼間とは違った幻想的な空間となる上、しっかりとクローズの役目も果たした現場となりました。 お施主様にも予想もしていなかったと、大満足頂けた施工現場となりました。 使用商品:エクスレッズポールライト4型、パワーLEDアップライト、LEDバー
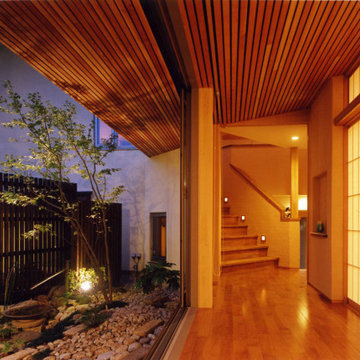
木々に囲まれた傾斜地に突き出たように建っている住まいです。広い敷地の中、敢えて崖側に配し、更にデッキを張り出して積極的に眺望を取り込み、斜面下の桜並木を見下ろす様にリビングスペースを設けています。斜面、レベル差といった敷地の不利な条件に、趣の異なる三つの庭を対峙させる事で、空間に違った個性を持たせ、豊かな居住空間を創る事を目指しました。
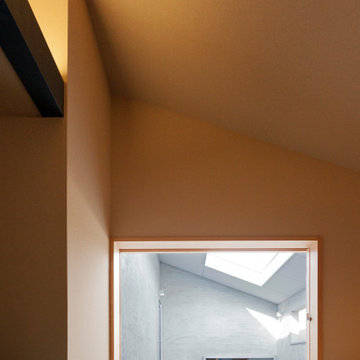
住宅密集地に建つ2階建ての木造住宅。
間口4.5m奥行き25mの南北に広がる細長い敷地です。
2階にテラスの中庭を設け、トップライトにより1階のリビングを明るくしました。リビングと土間が一体となりバイクガレージを兼用しています。
1階は人が多く集まる開かれた場所、2階はプライベートスペースの為、上下をつなぐ階段は印象的な空間になるように、長く緩やかにしました。
ファサードは無機質なモルタルの表情で内部は木質のやわらかな住宅です。
photo: nakamura kazufumi
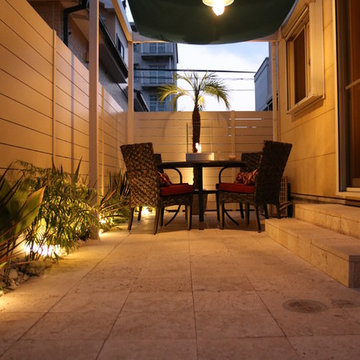
施主様の思い出の地、西海岸のテラス席をイメージして造りました。いつまでも眺めていたくなる優しい光を放つ『ゆらぎ』を5ヶ所に配分し、ご家族の大切な時間を温かく演出してくれます。
Esempio di un patio o portico etnico
Esempio di un patio o portico etnico
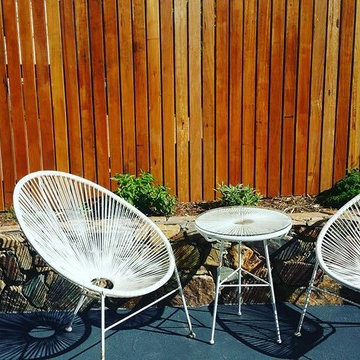
Ryan Young Design
Foto di un patio o portico minimal di medie dimensioni e dietro casa con lastre di cemento
Foto di un patio o portico minimal di medie dimensioni e dietro casa con lastre di cemento
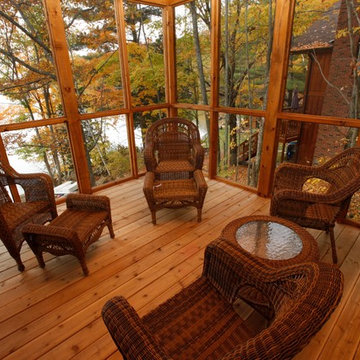
Floor to ceiling screens with wood structure and flooring make this space warm, inviting and with the best views in the house.
Foto di un portico tradizionale
Foto di un portico tradizionale
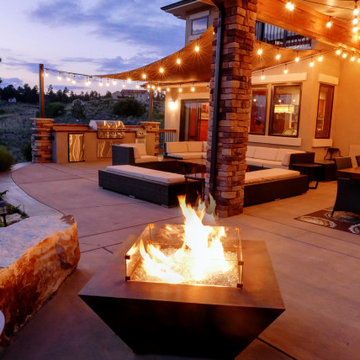
This outdoor living area utilizes a colored concrete patio to provide a dining area, casual seating, a fire pit, and an outdoor kitchen.
Photo by Roger Haywood
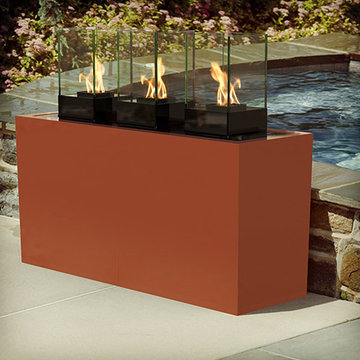
ABERDEEN 3X CELL MICRO FIREBURNER (L48” X W16” X H38″)
Planter Fireburners
Product Dimensions (IN): L48” X W16” X H38″
Product Weight (LB): 118
Product Dimensions (CM): L122 X W41 X H97
Product Weight (KG): 54
Aberdeen 3x Cell Micro Fireburner (L48” X W16” X H38″) is a contemporary combination of the rectangular-shaped Aberdeen Planter (L48” X W16” X H24″) and the Cell Micro Tabletop Fireburners. Functional and modern, this unique pairing adds a fiery brilliance on patios, porches, decks and other outdoor spaces, as well as a sepia-toned warmth indoors.
The tempered glass surrounding of each of the Cell Micro fireburners adds an edgy hardness to the fiberglass resin construction of the planter base, creating a perfect fusion of style and design. Flush with the lip of the planter, a custom plate provides the foundation for mounting the Cell Micro fireburner to the planter.
Available in 43 colours, the Aberdeen 3x Cell Micro Fireburner is ideal for events, parties, weddings, and other indoor and outdoor celebrations, as well as being an excellent addition to any home and garden environment throughout the year.
By Decorpro Home + Garden.
Each sold separately.
Aberdeen Planter (L48” X W16” X H24″) included.
Cell Micro included.
Snuffer included.
Mounting plate included.
Hardware included.
Fuel sold separately.
Materials:
Aberdeen Planter (L48” X W16” X H24″) (fiberglass resin, gel coat, custom colours)
Cell Micro (8mm tempered glass, solid steel, black epoxy powder paint)
Snuffer (galvanized steel)
Mounting Plate (solid steel, black epoxy powder paint)
Hardware (steel)
All Planter Fireburners are custom made to order.
Allow 4-6 weeks for delivery.
Made in Canada
ABOUT
PLANTER WARRANTY
ANTI-SHOCK
WEATHERPROOF
DRAINAGE HOLES AND PLUGS
INNER LIP
LIGHTWEIGHT
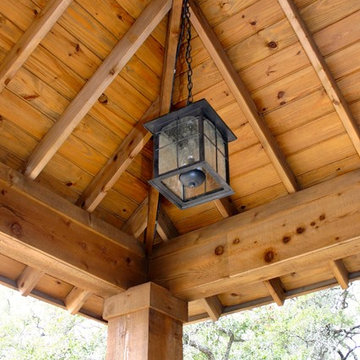
Genuine Custom Homes, LLC. Conveniently contact Michael Bryant via iPhone, email or text for a personalized consultation.
Foto di un portico country
Foto di un portico country
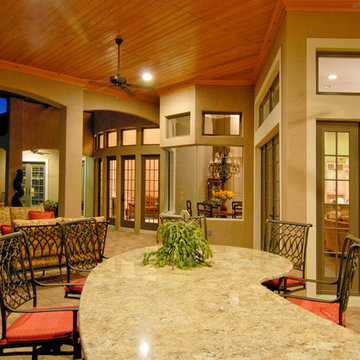
Our custom homes are built on the Space Coast in Brevard County, FL in the growing communities of Melbourne, FL and Viera, FL. As a custom builder in Brevard County we build custom homes in the communities of Wyndham at Duran, Charolais Estates, Casabella, Fairway Lakes and on your own lot.
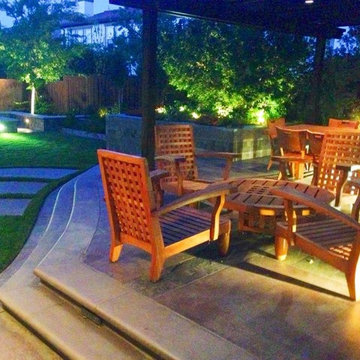
Raised pergola area with Sutherland Teak furniture and colored concrete paving.
Idee per un patio o portico design dietro casa e di medie dimensioni con un focolare, lastre di cemento e una pergola
Idee per un patio o portico design dietro casa e di medie dimensioni con un focolare, lastre di cemento e una pergola
Patii e Portici color legno - Foto e idee
54
