Patii e Portici bianchi nel cortile laterale - Foto e idee
Filtra anche per:
Budget
Ordina per:Popolari oggi
1 - 20 di 315 foto
1 di 3
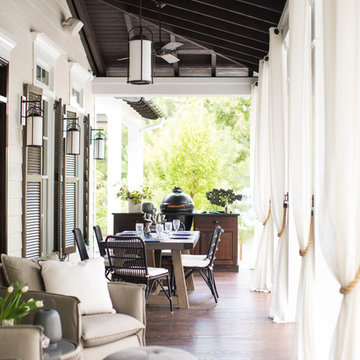
The chance to build a lakeside weekend home in rural NC provided this Chapel Hill family with an opportunity to ditch convention and think outside the box. For instance, we traded the traditional boat dock with what's become known as the "party dock"… a floating lounge of sorts, complete with wet bar, TV, swimmer's platform, and plenty of spots for watching the water fun. Inside, we turned one bedroom into a gym with climbing wall - and dropped the idea of a dining room, in favor of a deep upholstered niche and shuffleboard table. Outdoor drapery helped blur the lines between indoor spaces and exterior porches filled with upholstery, swings, and places for lazy napping. And after the sun goes down....smores, anyone?
John Bessler
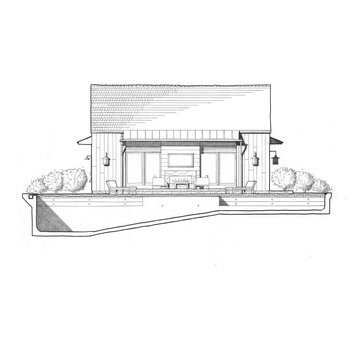
The drawing shows the simple, clean pool house design with the pool in section in the foreground. Robert Benson Photography.
Ispirazione per un portico country di medie dimensioni e nel cortile laterale con un portico chiuso
Ispirazione per un portico country di medie dimensioni e nel cortile laterale con un portico chiuso
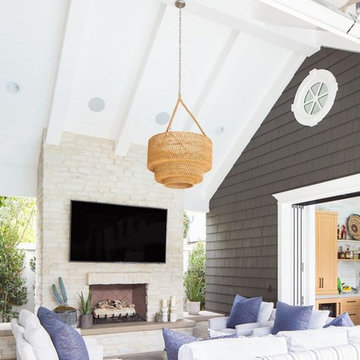
Ryan Garvin
Idee per un patio o portico chic nel cortile laterale con un tetto a sbalzo e un caminetto
Idee per un patio o portico chic nel cortile laterale con un tetto a sbalzo e un caminetto
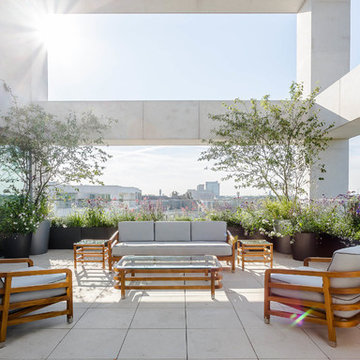
Dan Clarke
Foto di un ampio patio o portico design nel cortile laterale con pavimentazioni in cemento, un giardino in vaso e un tetto a sbalzo
Foto di un ampio patio o portico design nel cortile laterale con pavimentazioni in cemento, un giardino in vaso e un tetto a sbalzo
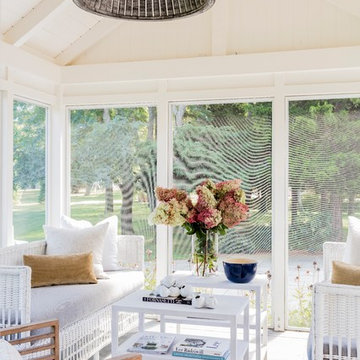
Ispirazione per un portico stile marino nel cortile laterale con un portico chiuso, pavimentazioni in pietra naturale e un tetto a sbalzo

Screen porch off of the dining room
Esempio di un portico stile marinaro nel cortile laterale con pedane, un tetto a sbalzo e un portico chiuso
Esempio di un portico stile marinaro nel cortile laterale con pedane, un tetto a sbalzo e un portico chiuso
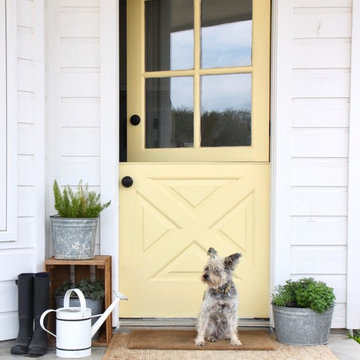
A wood Simpson Dutch door installed for this modern farmhouse mudroom entryway.
Esempio di un portico country di medie dimensioni e nel cortile laterale con un tetto a sbalzo
Esempio di un portico country di medie dimensioni e nel cortile laterale con un tetto a sbalzo
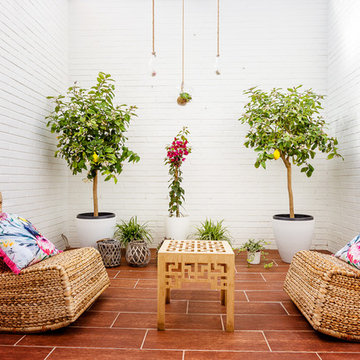
lafotobelle.com
Ispirazione per un patio o portico mediterraneo di medie dimensioni e nel cortile laterale con un giardino in vaso
Ispirazione per un patio o portico mediterraneo di medie dimensioni e nel cortile laterale con un giardino in vaso
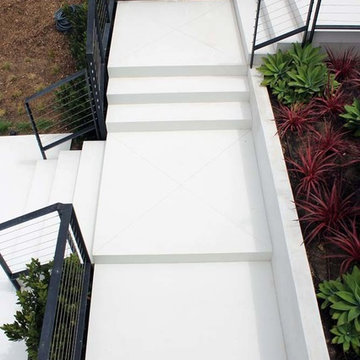
Idee per un patio o portico moderno di medie dimensioni e nel cortile laterale con cemento stampato e nessuna copertura
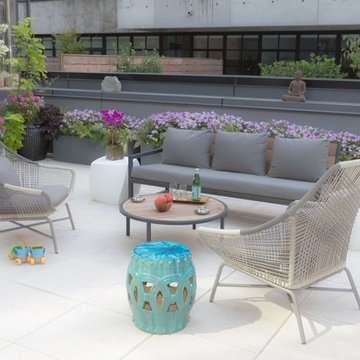
Modern Duplex in the heart of Chelsea hosts a family with a love for art.
The open kitchen and dining area reside on the upper level, and overlook the square living room with double-height ceilings, a wall of glass, a half bathroom, and access to the private 711 sq foot out door patio.a double height 19' ceiling in the living room, shows off oil-finished, custom stained, solid oak flooring, Aprilaire temperature sensors with remote thermostat, recessed base moldings and Nanz hardware throughout.Kitchen custom-designed and built Poliform cabinetry, Corian countertops and Miele appliances
Photo Credit: Francis Augustine
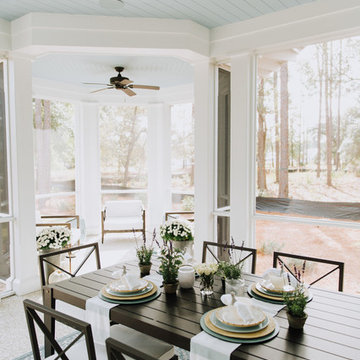
Pixel freez
Esempio di un portico classico di medie dimensioni e nel cortile laterale con un portico chiuso e un tetto a sbalzo
Esempio di un portico classico di medie dimensioni e nel cortile laterale con un portico chiuso e un tetto a sbalzo
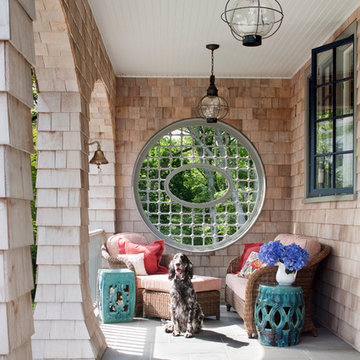
Photography by Sam Gray
Foto di un portico vittoriano nel cortile laterale con pavimentazioni in pietra naturale e un tetto a sbalzo
Foto di un portico vittoriano nel cortile laterale con pavimentazioni in pietra naturale e un tetto a sbalzo
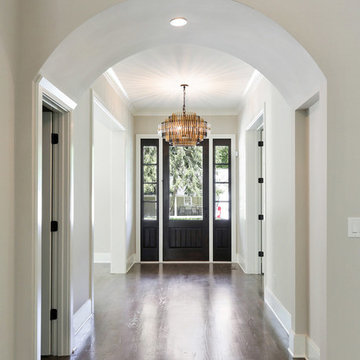
Ispirazione per un grande portico classico nel cortile laterale con un portico chiuso, pavimentazioni in mattoni e un tetto a sbalzo
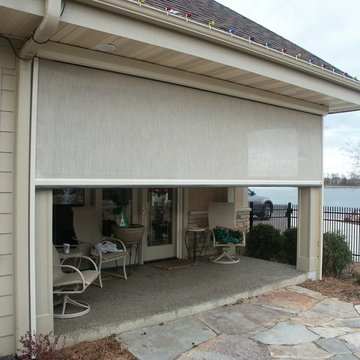
Immagine di un piccolo patio o portico chic nel cortile laterale con pavimentazioni in pietra naturale e un tetto a sbalzo
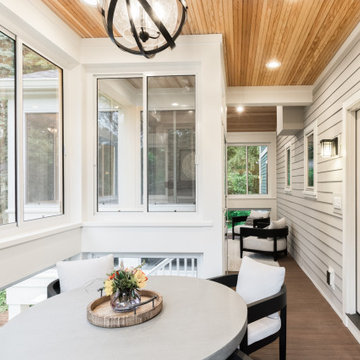
A separate seating area right off the inside dining room is the perfect spot for breakfast al-fresco...without the bugs, in this screened porch addition. Design and build is by Meadowlark Design+Build in Ann Arbor, MI. Photography by Sean Carter, Ann Arbor, MI.
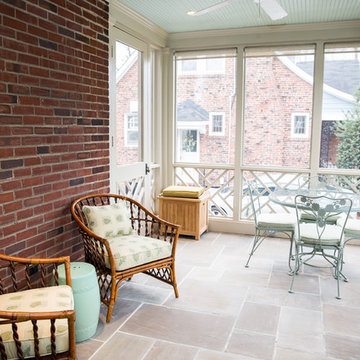
FineCraft Contractors, Inc.
Andrew Noh Photography
Idee per un portico stile americano di medie dimensioni e nel cortile laterale con un portico chiuso, pavimentazioni in pietra naturale e un tetto a sbalzo
Idee per un portico stile americano di medie dimensioni e nel cortile laterale con un portico chiuso, pavimentazioni in pietra naturale e un tetto a sbalzo
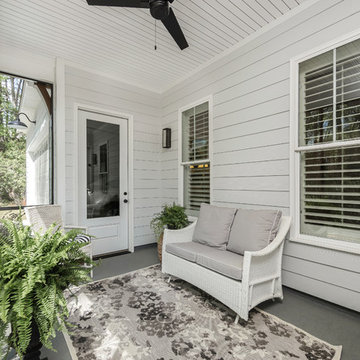
Tristan Cairnes
Immagine di un piccolo portico country nel cortile laterale con un portico chiuso, lastre di cemento e un tetto a sbalzo
Immagine di un piccolo portico country nel cortile laterale con un portico chiuso, lastre di cemento e un tetto a sbalzo
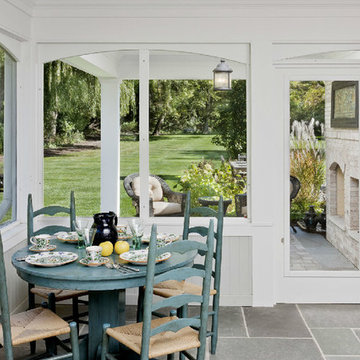
Design and construction of screened porch as part of a larger project involving an addition containing a great room, mud room, powder room, bedroom with walk out roof deck and fully finished basement. Photo by B. Kildow
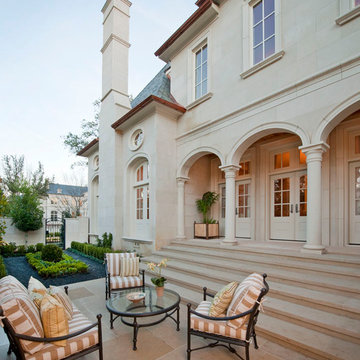
symmetry ARCHITECTS [architecture] |
tatum BROWN homes [builder] |
danny PIASSICK [photography]
Idee per un grande patio o portico tradizionale nel cortile laterale con un focolare, pavimentazioni in cemento e un tetto a sbalzo
Idee per un grande patio o portico tradizionale nel cortile laterale con un focolare, pavimentazioni in cemento e un tetto a sbalzo
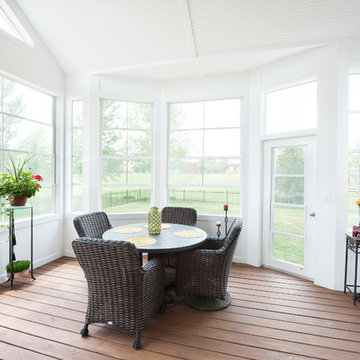
Screened Porch, Eze Breeze Windows, Beadboard Ceiling, Bay Window
Foto di un grande portico tradizionale nel cortile laterale con un portico chiuso, pedane e un tetto a sbalzo
Foto di un grande portico tradizionale nel cortile laterale con un portico chiuso, pedane e un tetto a sbalzo
Patii e Portici bianchi nel cortile laterale - Foto e idee
1