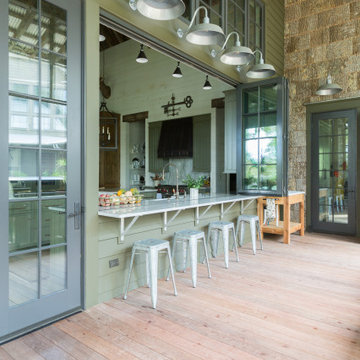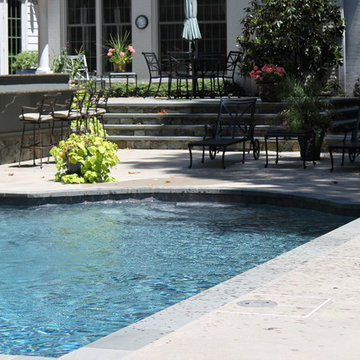Patii e Portici turchesi - Foto e idee
Filtra anche per:
Budget
Ordina per:Popolari oggi
1 - 20 di 359 foto
1 di 3
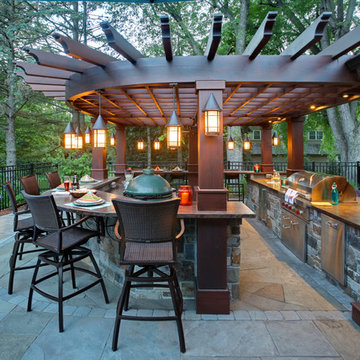
Photography by SpaceCrafting
Esempio di un patio o portico chic dietro casa con pavimentazioni in pietra naturale e una pergola
Esempio di un patio o portico chic dietro casa con pavimentazioni in pietra naturale e una pergola
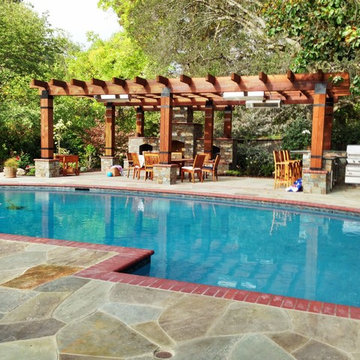
Mike Curtis/Users/mikecurtis/Pictures/iPhoto Library/Masters/2013/09/20/20130920-134614/IMG_4437.JPG
Idee per un grande patio o portico mediterraneo dietro casa con pavimentazioni in pietra naturale e una pergola
Idee per un grande patio o portico mediterraneo dietro casa con pavimentazioni in pietra naturale e una pergola
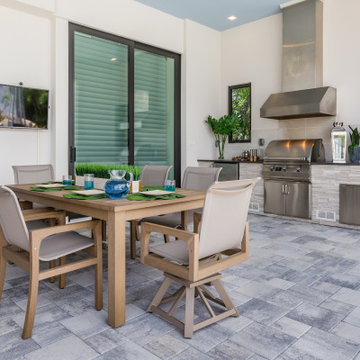
Immagine di un patio o portico contemporaneo dietro casa con piastrelle e un tetto a sbalzo
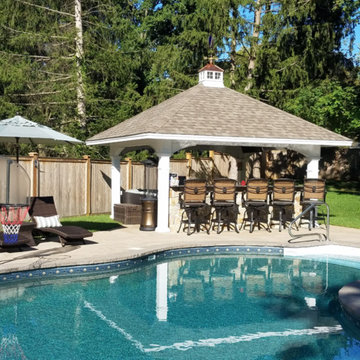
Esempio di un grande patio o portico tradizionale dietro casa con un gazebo o capanno e pavimentazioni in pietra naturale
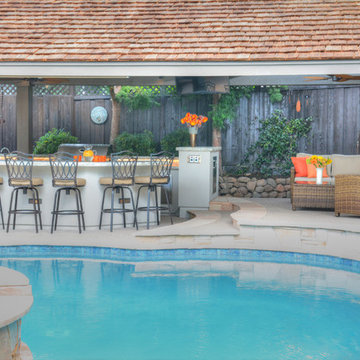
With a sizeable backyard and a love for entertaining, these clients wanted to build a covered outdoor kitchen/bar and seating area. They had one specific area by the side of their pool, with limited space, to build the outdoor kitchen.
There were immediate concerns about how to incorporate the two steps in the middle of the patio area; and they really wanted a bar that could seat at least eight people (to include an additional seating area with couches and chairs). This couple also wanted to use their outdoor living space year round. The kitchen needed ample storage and had to be easy to maintain. And last, but not least, they wanted it to look beautiful!
This 16 x 26 ft clear span pavilion was a great fit for the area we had to work with. By using wrapped steel columns in the corners in 6-foot piers, carpenter-built trusses, and no ridge beams, we created good space usage underneath the pavilion. The steps were incorporated into the space to make the transition between the kitchen area and seating area, which looked like they were meant to be there. With a little additional flagstone work, we brought the curve of the step to meet the back island, which also created more floor space in the seating area.
Two separate islands were created for the outdoor kitchen/bar area, built with galvanized metal studs to allow for more room inside the islands (for appliances and cabinets). We also used backer board and covered the islands with smooth finish stucco.
The back island housed the BBQ, a 2-burner cooktop and sink, along with four cabinets, one of which was a pantry style cabinet with pull out shelves (air tight, dust proof and spider proof—also very important to the client).
The front island housed the refrigerator, ice maker, and counter top cooler, with another set of pantry style, air tight cabinets. By curving the outside edge of the countertop we maximized the bar area and created seating for eight. In addition, we filled in the curve on the inside of the island with counter top and created two additional seats. In total, there was seating for ten people.
Infrared heaters, ceiling fans and shades were added for climate control, so the outdoor living space could be used year round. A TV for sporting events and SONOS for music, were added for entertaining enjoyment. Track lighting, as well as LED tape lights under the backsplash, provided ideal lighting for after dark usage.
The clients selected honed, Fantasy Brown Satin Quartzite, with a chipped edge detail for their countertop. This beautiful, linear design marble is very easy to maintain. The base of the islands were completed in stucco and painted satin gray to complement their house color. The posts were painted with Monterey Cliffs, which matched the color of the house shutter trim. The pavilion ceiling consisted of 2 x 6-T & G pine and was stained platinum gray.
In the few months since the outdoor living space was built, the clients said they have used it for more than eight parties and can’t wait to use it for the holidays! They also made sure to tell us that the look, feel and maintenance of the area all are perfect!
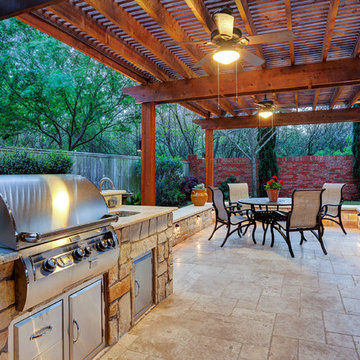
Esempio di un grande patio o portico chic dietro casa con pavimentazioni in pietra naturale e una pergola
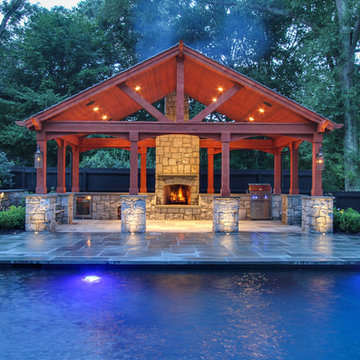
Cliff Finley
Esempio di un patio o portico design di medie dimensioni e dietro casa con pavimentazioni in pietra naturale e un gazebo o capanno
Esempio di un patio o portico design di medie dimensioni e dietro casa con pavimentazioni in pietra naturale e un gazebo o capanno
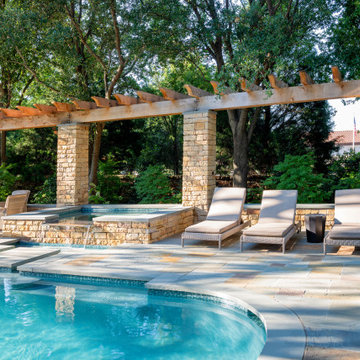
Ispirazione per un patio o portico moderno di medie dimensioni e dietro casa con pedane e un parasole
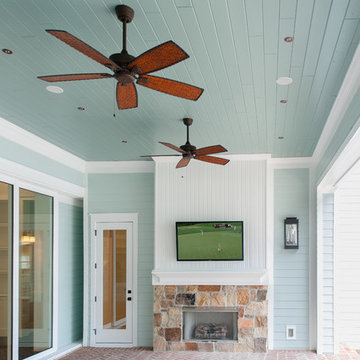
4 beds 5 baths 4,447 sqft
RARE FIND! NEW HIGH-TECH, LAKE FRONT CONSTRUCTION ON HIGHLY DESIRABLE WINDERMERE CHAIN OF LAKES. This unique home site offers the opportunity to enjoy lakefront living on a private cove with the beauty and ambiance of a classic "Old Florida" home. With 150 feet of lake frontage, this is a very private lot with spacious grounds, gorgeous landscaping, and mature oaks. This acre plus parcel offers the beauty of the Butler Chain, no HOA, and turn key convenience. High-tech smart house amenities and the designer furnishings are included. Natural light defines the family area featuring wide plank hickory hardwood flooring, gas fireplace, tongue and groove ceilings, and a rear wall of disappearing glass opening to the covered lanai. The gourmet kitchen features a Wolf cooktop, Sub-Zero refrigerator, and Bosch dishwasher, exotic granite counter tops, a walk in pantry, and custom built cabinetry. The office features wood beamed ceilings. With an emphasis on Florida living the large covered lanai with summer kitchen, complete with Viking grill, fridge, and stone gas fireplace, overlook the sparkling salt system pool and cascading spa with sparkling lake views and dock with lift. The private master suite and luxurious master bath include granite vanities, a vessel tub, and walk in shower. Energy saving and organic with 6-zone HVAC system and Nest thermostats, low E double paned windows, tankless hot water heaters, spray foam insulation, whole house generator, and security with cameras. Property can be gated.
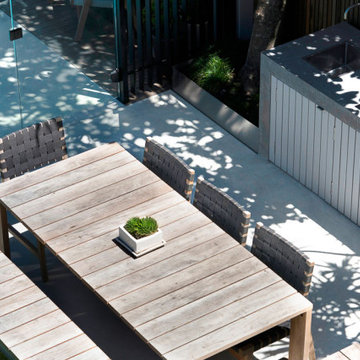
Immagine di un patio o portico minimal di medie dimensioni e dietro casa con pavimentazioni in cemento e nessuna copertura
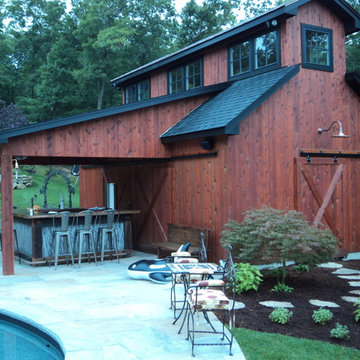
Idee per un grande patio o portico country dietro casa con pavimentazioni in pietra naturale e un tetto a sbalzo
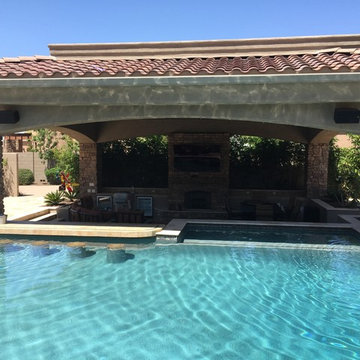
“Big Daddy Construction & Design" is a full service construction company with seasoned leadership and over 20 years of contracting experience in the Phoenix area. “Big Daddy” offers it's services as a viable alternative to business as usual in Arizona’s construction industry.
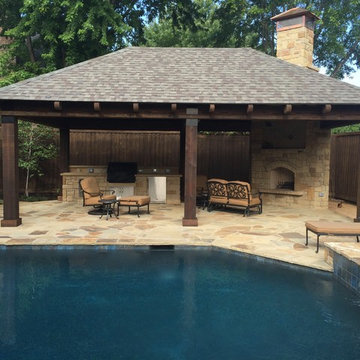
Rough cedar
Oklahoma flagstone
Milsap stone fireplace
Milsap outdoor kitchen
Pool remodel
Sun shade
Immagine di un patio o portico rustico di medie dimensioni e dietro casa con pavimentazioni in pietra naturale e un gazebo o capanno
Immagine di un patio o portico rustico di medie dimensioni e dietro casa con pavimentazioni in pietra naturale e un gazebo o capanno
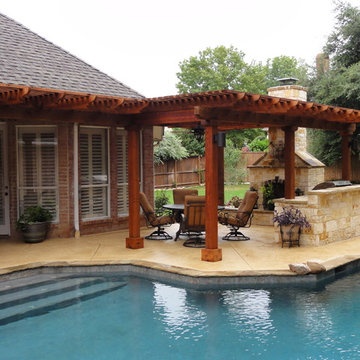
Idee per un patio o portico tradizionale di medie dimensioni e dietro casa con una pergola
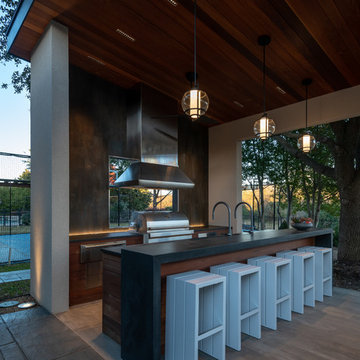
The bar allows guests to interact with the chef and makes serving a breeze. Pendants over the bar area ensure everything is well lit.
Michael Hunter photography
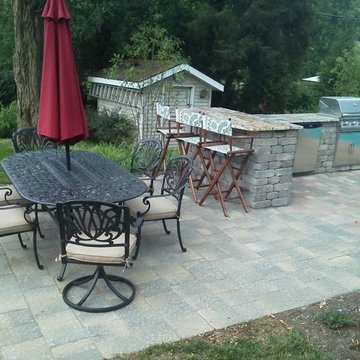
Ispirazione per un patio o portico chic di medie dimensioni e dietro casa con pavimentazioni in cemento e nessuna copertura
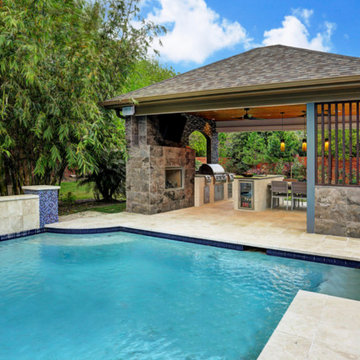
This family wanted a contemporary structure that blended natural elements with with grays and blues. This is a unique structure that turned out beautifully. We went with powder coated 6x6 steel posts hiding all of the base and top plates
creating a seamless transition between the structure and travertine flooring. Due to limitations on spacing we added a built-in granite table with matching powder coated steel frame. This created a unique look and practical application for dining seating. By adding a knee wall with cedar slats it created an intimate nook while keeping everything open.
The modern fireplace and split style kitchen created a great use of space without making if feel crowded.
Appliances: Fire Magic Diamond Echelon series 660 Grill
RCS icemaker, 2 wine fridges and RCS storage doors and drawers
42” Heat Glo Dakota fireplace insert
Cedar T&G ceiling clear coated with rope lighting
Powder coated posts and granite table frame: Slate Gray
Tile Selections:
Accent Wall: Glass tile (Carisma Oceano Stick Glass Mosaic)
Dark Tile: Prisma Griss
Light Tile: Tessuto Linen Beige White
Flooring: Light Ivory Travertine
3cm granite:
Light: Santa Cecilia
Dark: Midnight Grey
Kitchen Appliances:
30" Fire Magic Diamond Series Echelon 660
2 - RCS wine fridges
RCS storage doors and drawers
Fire Place:
36" Dakota heat glo insert
TK Images
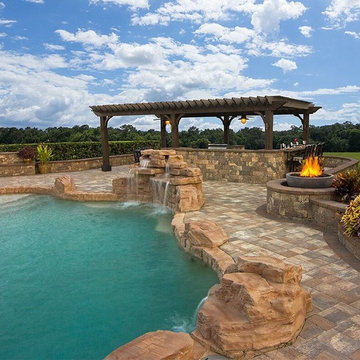
Ispirazione per un grande patio o portico tradizionale dietro casa con pavimentazioni in cemento e una pergola
Patii e Portici turchesi - Foto e idee
1
