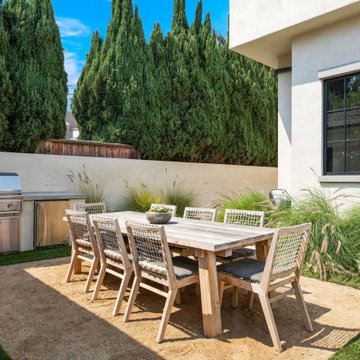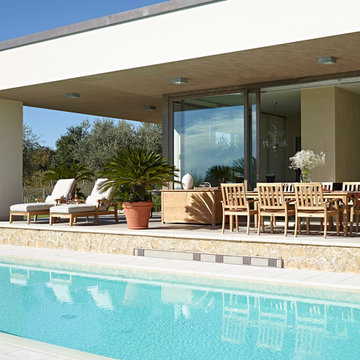Patii e Portici turchesi in cortile - Foto e idee
Filtra anche per:
Budget
Ordina per:Popolari oggi
1 - 20 di 94 foto
1 di 3
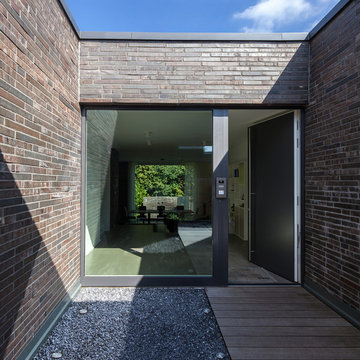
Foto: Negar Sedighi
Ispirazione per un patio o portico minimalista in cortile con pedane
Ispirazione per un patio o portico minimalista in cortile con pedane
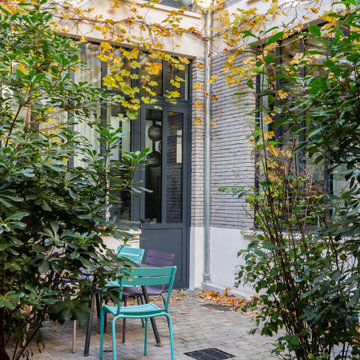
Extérieur d'un atelier transformé en duplex
Foto di un patio o portico design in cortile con pavimentazioni in cemento
Foto di un patio o portico design in cortile con pavimentazioni in cemento
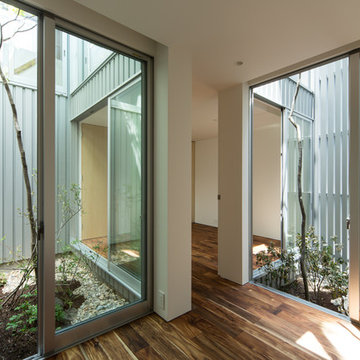
一見近未来的な開口の見えない塞がった外観とは対照的に自然光を1階まで取り込みプライバシーを確保しながら二か所のインドアコートに囲まれる2つの部屋です。
Photographer:Yohei Sasakura
Foto di un patio o portico minimalista in cortile con nessuna copertura
Foto di un patio o portico minimalista in cortile con nessuna copertura
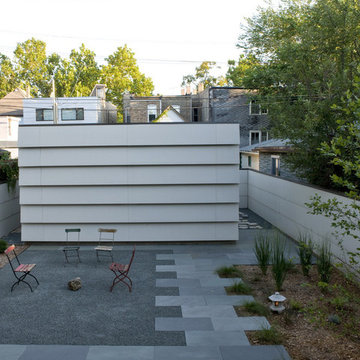
Photography Michelle Litvin
Esempio di un patio o portico contemporaneo in cortile
Esempio di un patio o portico contemporaneo in cortile
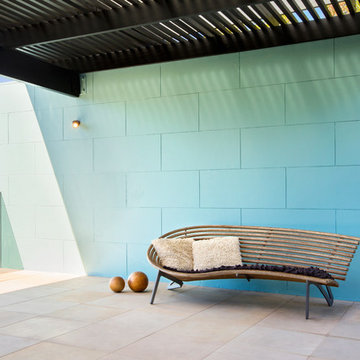
Tania Niwa Photography
Immagine di un patio o portico contemporaneo in cortile con una pergola
Immagine di un patio o portico contemporaneo in cortile con una pergola
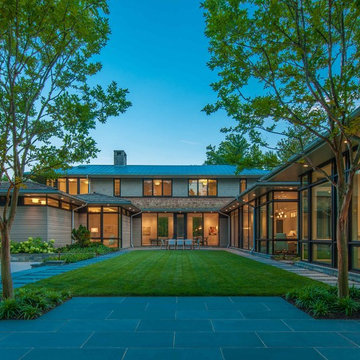
The home is designed around a series of wings off a central, two-story core: One in the front forms a parking court, while two stretch out in back to create a private courtyard with gardens and the swimming pool. The house is designed so the walls facing neighboring properties are solid, while those facing the courtyard are glass.
Photo by Maxwell MacKenzie
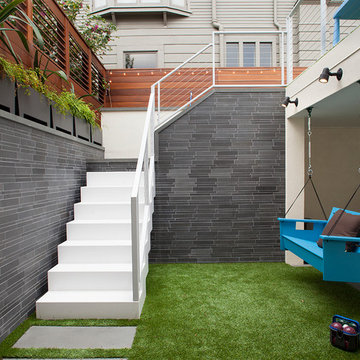
Paul Dyer Photography
Esempio di un grande patio o portico minimal in cortile con pavimentazioni in cemento e scale
Esempio di un grande patio o portico minimal in cortile con pavimentazioni in cemento e scale
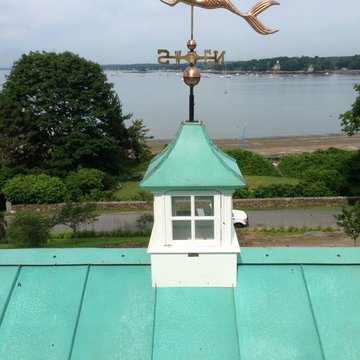
Heres the view from the Pavilion project we completed in Manchester by the Sea. All the roof framing and sheathing is western red cedar, the roofing is prepatina standing seam copper roof and topped off with a beautiful copper mermaid
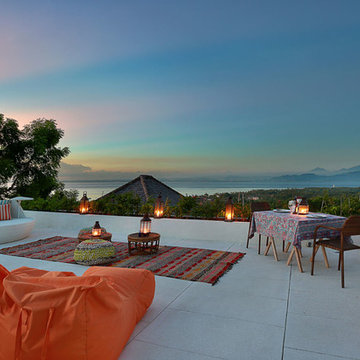
Jodie Cooper Design
Agus Darmika Photography
Ispirazione per un grande patio o portico tropicale in cortile con pavimentazioni in cemento e nessuna copertura
Ispirazione per un grande patio o portico tropicale in cortile con pavimentazioni in cemento e nessuna copertura
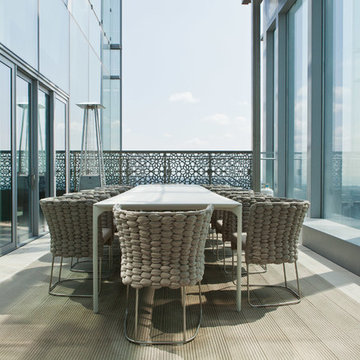
Idee per un grande patio o portico minimal in cortile con lastre di cemento e nessuna copertura
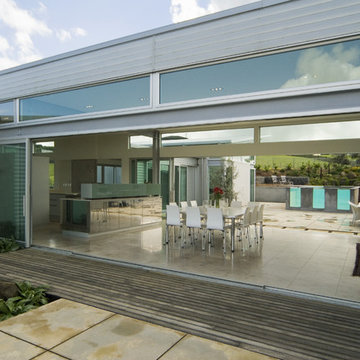
The glass doors open up to a large living courtyard with the pool in one sourt and the fabulous view from the other court. The kitchen and dining area make entertaining so easy.
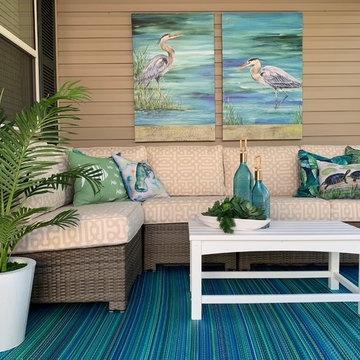
Idee per un piccolo patio o portico stile marinaro in cortile con un tetto a sbalzo
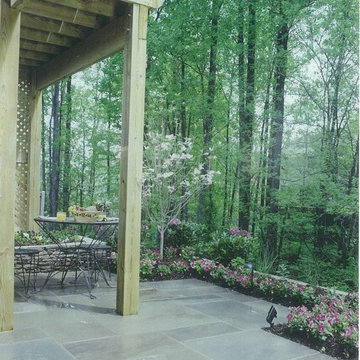
Small flagstone patio set behind townhouse in urban setting that is fortunate to have a woodland setting in the real. Patio reaches out to the woodlands to borrow the space to make townhome lot seem larger. Posts on deck were located carefully to allow maximum user space on patio. Deck was part of overall design/installation.
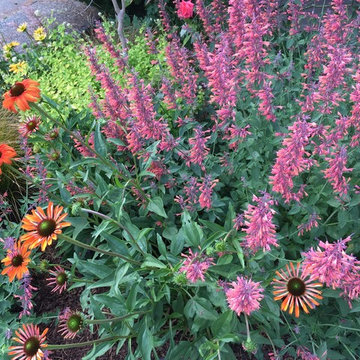
Our designs incorporate pockets of fragrance that capture and hold your attention when you least expect it…even during the winter months.
Foto di un grande patio o portico country in cortile con fontane, pavimentazioni in cemento e nessuna copertura
Foto di un grande patio o portico country in cortile con fontane, pavimentazioni in cemento e nessuna copertura
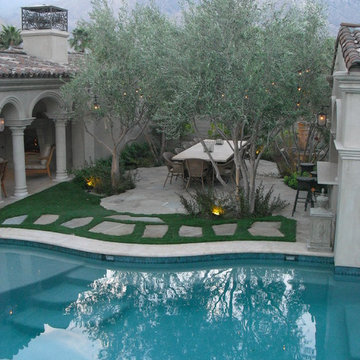
An idyllic dessert retreat for an extended family at the foot of the mountains in Palm Springs, California. Individual structures surround a lake/swimming pool that is the focal point of the design concept.
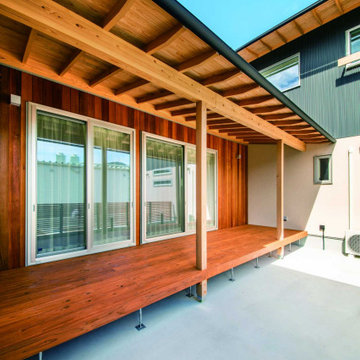
テラスは垂木を現しに。梁、壁、デッキ部分にさまざまな色合いの木材を組み合わせました。
Idee per un patio o portico di medie dimensioni e in cortile con pavimentazioni in cemento
Idee per un patio o portico di medie dimensioni e in cortile con pavimentazioni in cemento
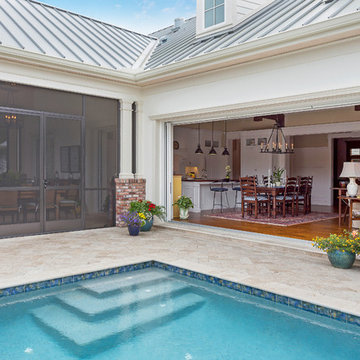
Siesta Key Low Country pool and patio area with covered screened-in porch with fireplace.
This is a very well detailed custom home on a smaller scale, measuring only 3,000 sf under a/c. Every element of the home was designed by some of Sarasota's top architects, landscape architects and interior designers. One of the highlighted features are the true cypress timber beams that span the great room. These are not faux box beams but true timbers. Another awesome design feature is the outdoor living room boasting 20' pitched ceilings and a 37' tall chimney made of true boulders stacked over the course of 1 month.
Patii e Portici turchesi in cortile - Foto e idee
1

