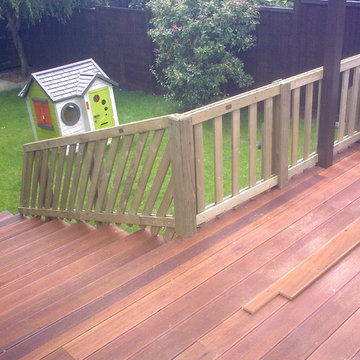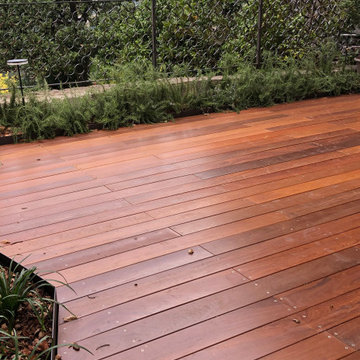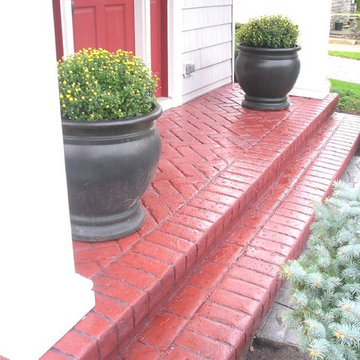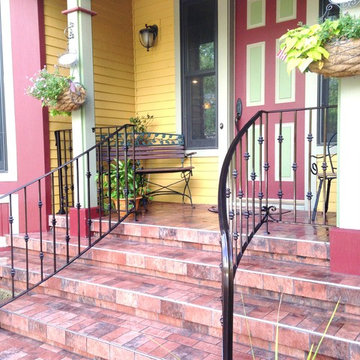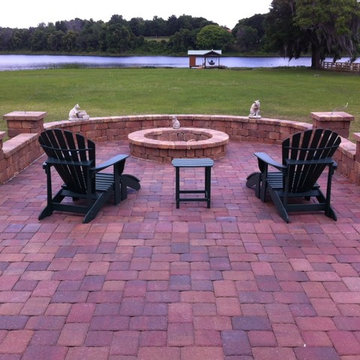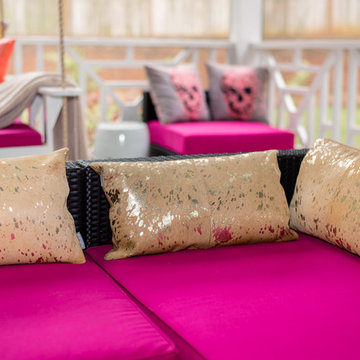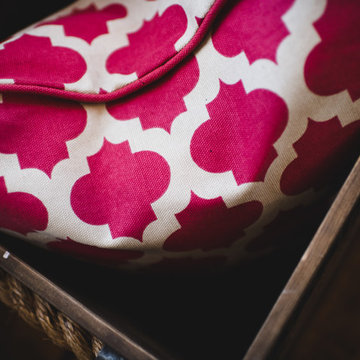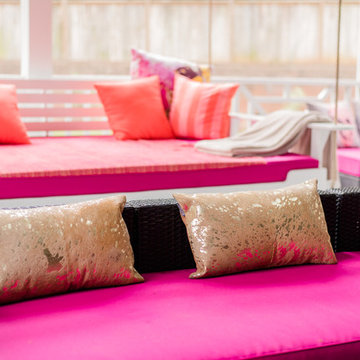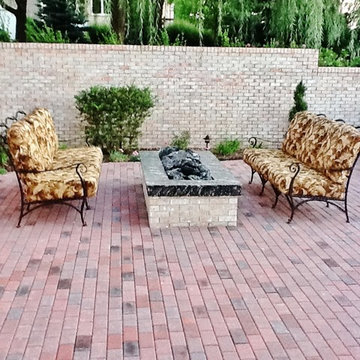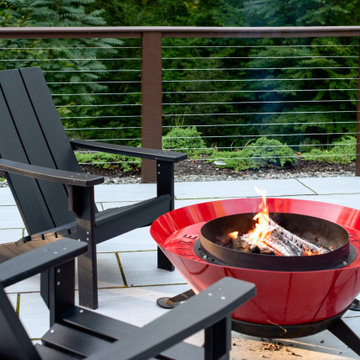Patii e Portici rosa - Foto e idee
Filtra anche per:
Budget
Ordina per:Popolari oggi
701 - 719 di 719 foto
1 di 2
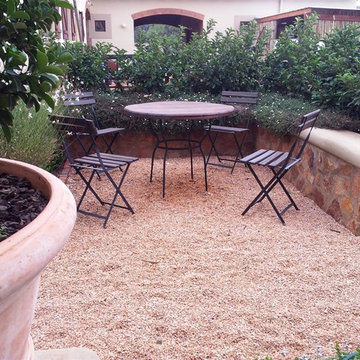
Home of Handri and Chantelle. Design by Helet van Blerk (Gorgeous Gardens) and construction by owners.
Idee per un patio o portico mediterraneo
Idee per un patio o portico mediterraneo
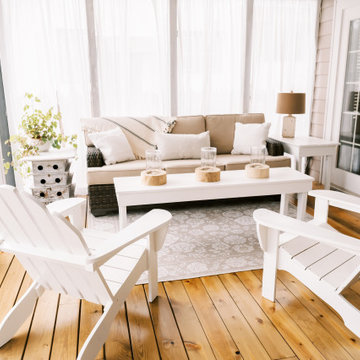
Project by Wiles Design Group. Their Cedar Rapids-based design studio serves the entire Midwest, including Iowa City, Dubuque, Davenport, and Waterloo, as well as North Missouri and St. Louis.
For more about Wiles Design Group, see here: https://wilesdesigngroup.com/
To learn more about this project, see here: https://wilesdesigngroup.com/ecletic-and-warm-home
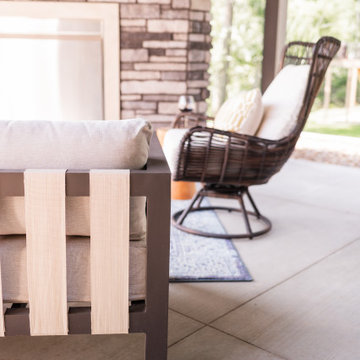
This home was redesigned to reflect the homeowners' personalities through intentional and bold design choices, resulting in a visually appealing and powerfully expressive environment.
The home's outdoor space offers the perfect blend of comfort and style. Relax on plush seating while embracing nature's beauty, or gather around the charming dining area for delightful meals under open skies.
---Project by Wiles Design Group. Their Cedar Rapids-based design studio serves the entire Midwest, including Iowa City, Dubuque, Davenport, and Waterloo, as well as North Missouri and St. Louis.
For more about Wiles Design Group, see here: https://wilesdesigngroup.com/
To learn more about this project, see here: https://wilesdesigngroup.com/cedar-rapids-bold-home-transformation
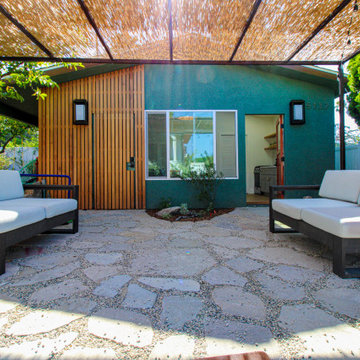
This wonderful accessory dwelling unit is located in Eagle Rock, CA. This patio area is shaded by a natural wood pergola and has a laid stone and pebble flooring finished with beautiful outdoor lounge furniture for relaxation. The exterior features handsome wood panel, stucco and decorative sconces.
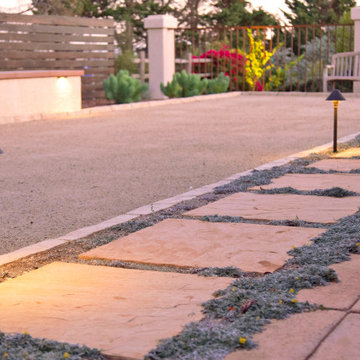
The landscape around this Mediterranean style home was transformed from barren and unusable to a warm and inviting outdoor space, cohesive with the existing architecture and aesthetic of the property. The front yard renovation included the construction of stucco landscape walls to create a front courtyard, with a dimensional cut flagstone patio with ground cover joints, a stucco fire pit, a "floating" composite bench, an urn converted into a recirculating water feature, landscape lighting, drought-tolerant planting, and Palomino gravel. Another stucco wall with a powder-coated steel gate was built at the entry to the backyard, connecting to a stucco column and steel fence along the property line. The backyard was developed into an outdoor living space with custom concrete flat work, dimensional cut flagstone pavers, a bocce ball court, horizontal board screening panels, and Mediterranean-style tile and stucco water feature, a second gas fire pit, capped seat walls, an outdoor shower screen, raised garden beds, a trash can enclosure, trellis, climate-appropriate plantings, low voltage lighting, mulch, and more!
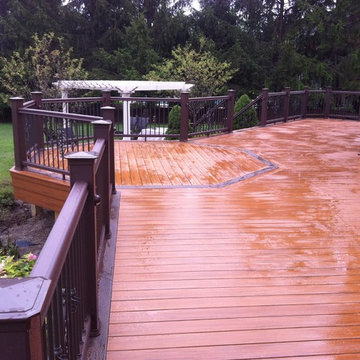
Building this 850 sq ft Timber Tech Evolution Teak deck with Timber Tech Walnut Radiance Rail. Deckorators classic balusters, walnut/teak double picture frame border, Teak triple stack fascia.
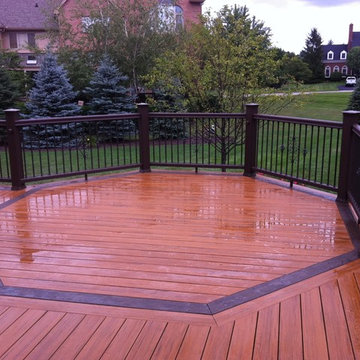
Two tone octagon inlay in Timber Tech Evolution Teak & XLM Walnut Groove
Esempio di un portico tradizionale
Esempio di un portico tradizionale
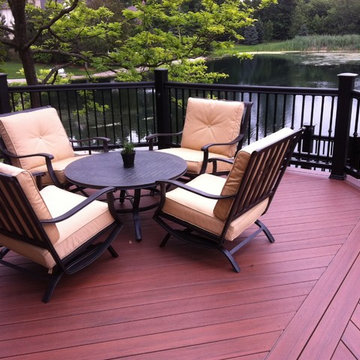
Timber Tech Evolution Rosewood cap composite decking in herringbone with a double center seam board.
Immagine di un portico tradizionale
Immagine di un portico tradizionale
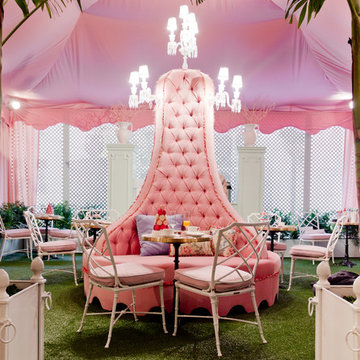
Decor by Guillaume Gentet, Inc., Cafe/Courtyard
Holiday: Women's Day
Photo: Rikki Snyder © 2013 Houzz
Ispirazione per un patio o portico boho chic
Ispirazione per un patio o portico boho chic
Patii e Portici rosa - Foto e idee
36
