Patii e Portici grigi con pavimentazioni in mattoni - Foto e idee
Filtra anche per:
Budget
Ordina per:Popolari oggi
1 - 20 di 1.379 foto

www.genevacabinet.com, Geneva Cabinet Company, Lake Geneva, WI., Lakehouse with kitchen open to screened in porch overlooking lake.
Esempio di un grande portico costiero dietro casa con pavimentazioni in mattoni, un tetto a sbalzo e parapetto in materiali misti
Esempio di un grande portico costiero dietro casa con pavimentazioni in mattoni, un tetto a sbalzo e parapetto in materiali misti
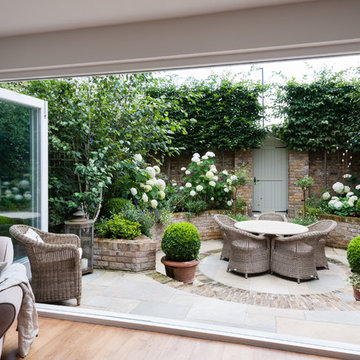
Walpole Garden, Chiswick
Photography by Caroline Mardon - www.carolinemardon.com
Immagine di un piccolo patio o portico tradizionale in cortile con pavimentazioni in mattoni
Immagine di un piccolo patio o portico tradizionale in cortile con pavimentazioni in mattoni
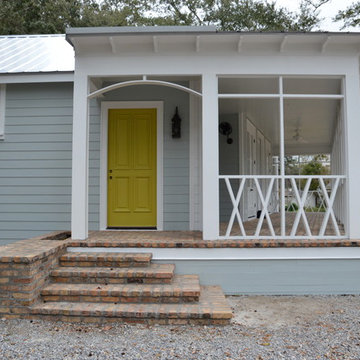
Immagine di un portico tradizionale davanti casa con pavimentazioni in mattoni e un tetto a sbalzo
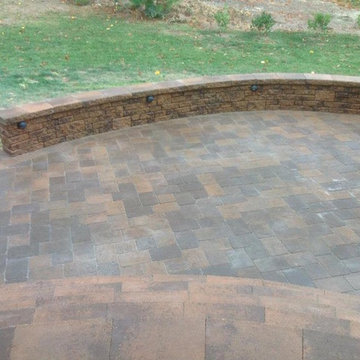
Immagine di un patio o portico tradizionale di medie dimensioni e dietro casa con pavimentazioni in mattoni
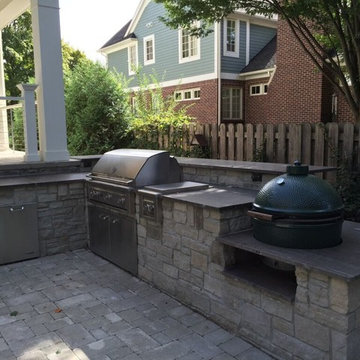
Immagine di un grande patio o portico classico dietro casa con pavimentazioni in mattoni e nessuna copertura
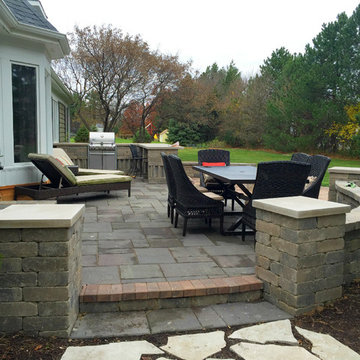
Multi-level patio features a built-in fire pit and outdoor kitchen. ~ Kildeer, IL
Patio Details
- Belgard Mega Arbel - Ashbury Haze (inset circle)
- Belgard Lafitt Rustic Slab - Cotswold Mist (main patio)
- Belgard Hollandstone - Ashbury Haze (soldiers course)
Fire Pit Details
- Belgard Weston Wall
- Natural Gas Line
- Ceramic Logs
Outdoor Kitchen Details
- Belgard Weston Wall
- Limestone Counter Tops
- Gas line to grill
- built-in outdoor lighting
Seat Walls
- Belgard Weston Wall
- Built-in Outdoor Lighting
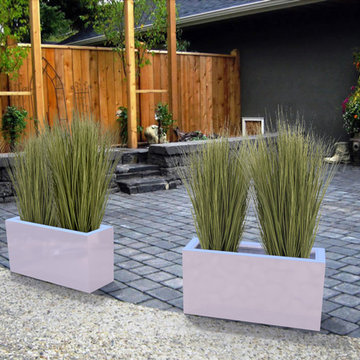
ABERDEEN PLANTER (L32” X W10” X H16”)
Planters
Product Dimensions (IN): L32” X W10” X H16”
Product Weight (LB): 29
Product Dimensions (CM): L81.3 X W25.4 X H40.6
Product Weight (KG): 13.1
Aberdeen Planter (L32” X W10” X H16”) is part of an exclusive line of all-season, weatherproof planters. Available in 43 colours, Aberdeen is split-resistant, warp-resistant and mildew-resistant. A lifetime warranty product, this planter can be used throughout the year, in every season–winter, spring, summer, and fall. Made of a durable, resilient fiberglass resin material, the Aberdeen will withstand any weather condition–rain, snow, sleet, hail, and sun.
Complementary to any focal area in the home or garden, Aberdeen is a vibrant accent piece as well as an eye-catching decorative feature. Plant a variety of colourful flowers and lush greenery in Aberdeen to optimize the planter’s dimension and depth. Aberdeen’s elongated rectangular shape makes it a versatile, elegant piece for any room indoors, and any space outdoors.
By Decorpro Home + Garden.
Each sold separately.
Materials:
Fiberglass resin
Gel coat (custom colours)
All Planters are custom made to order.
Allow 4-6 weeks for delivery.
Made in Canada
ABOUT
PLANTER WARRANTY
ANTI-SHOCK
WEATHERPROOF
DRAINAGE HOLES AND PLUGS
INNER LIP
LIGHTWEIGHT
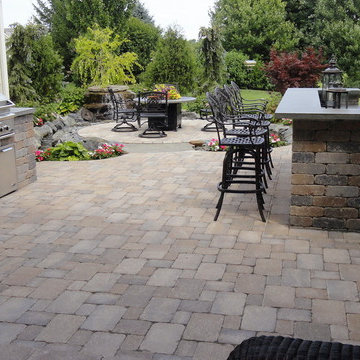
Closeup of the detail of the custom Brussels Dimensional Stone outdoor bar capped with custom Thermal Bluestone slabs.
Esempio di un patio o portico minimal dietro casa con pavimentazioni in mattoni e nessuna copertura
Esempio di un patio o portico minimal dietro casa con pavimentazioni in mattoni e nessuna copertura
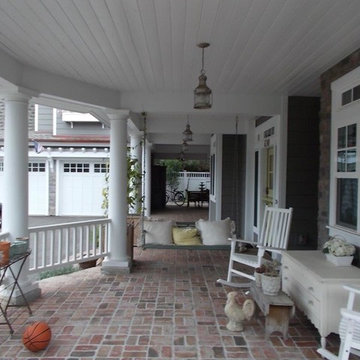
Immagine di un portico country di medie dimensioni e davanti casa con pavimentazioni in mattoni, un tetto a sbalzo e con illuminazione
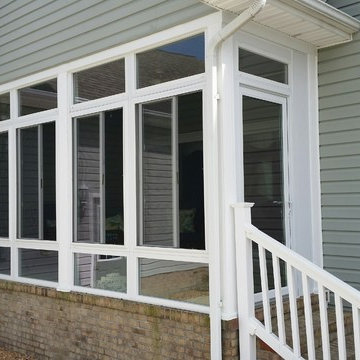
Esempio di un portico chic di medie dimensioni e nel cortile laterale con pavimentazioni in mattoni e un tetto a sbalzo
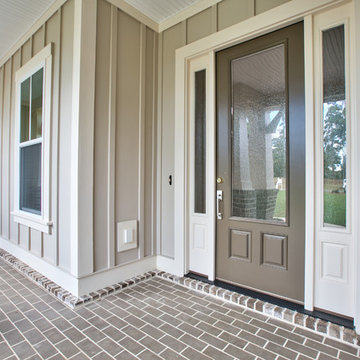
Idee per un portico tradizionale di medie dimensioni e davanti casa con pavimentazioni in mattoni e un tetto a sbalzo
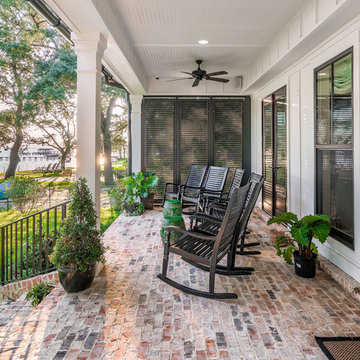
Greg Riegler Photography
Esempio di un portico dietro casa con pavimentazioni in mattoni e un tetto a sbalzo
Esempio di un portico dietro casa con pavimentazioni in mattoni e un tetto a sbalzo
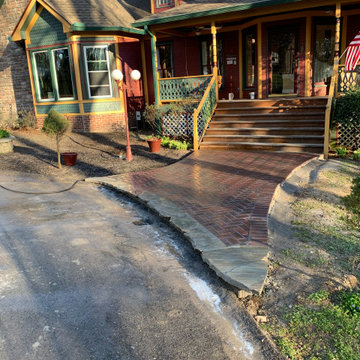
Immagine di un patio o portico tradizionale di medie dimensioni e davanti casa con pavimentazioni in mattoni
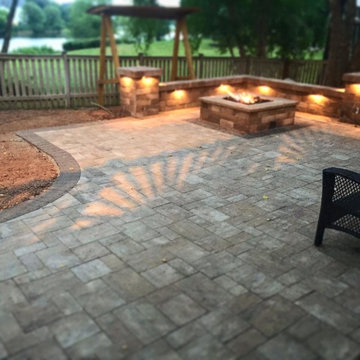
Esempio di un patio o portico tradizionale di medie dimensioni e dietro casa con un focolare, pavimentazioni in mattoni e nessuna copertura
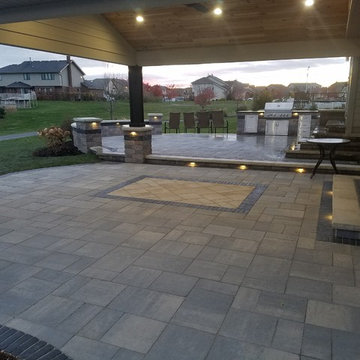
Unilock Paver patio - Bristol Valley - Steel Mountain with Copthorne - Basalt accents. Umbriano - Summer Wheat rug. Steps, pillars, wall and grill island all built out of Unilock Olde Quarry - Sierra with Copthorne - Basalt accents and Ledgestone Buff coping units. Build in Grill island with Storage drawers and low voltage LED landscape lights
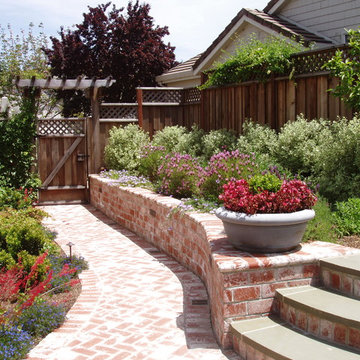
Brick walkway in San Rafael
Immagine di un patio o portico tradizionale di medie dimensioni e dietro casa con pavimentazioni in mattoni, nessuna copertura e scale
Immagine di un patio o portico tradizionale di medie dimensioni e dietro casa con pavimentazioni in mattoni, nessuna copertura e scale
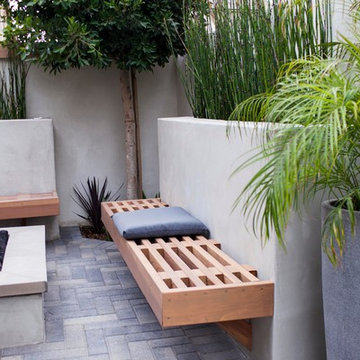
The planter walls in this modern backyard have built in wood benches (matching the wood accent wall pictured elsewhere in this project). Note how the grass in the planters and the tree add verticals to the space, helping it to appear larger and more open. TRU Landscape Services
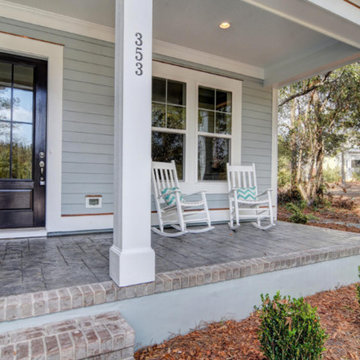
Esempio di un piccolo portico davanti casa con pavimentazioni in mattoni e un tetto a sbalzo
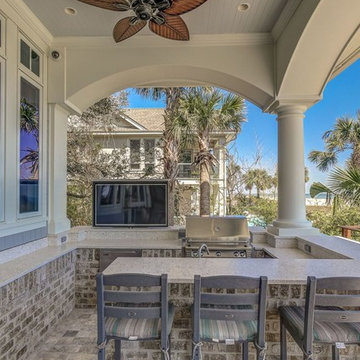
Idee per un grande patio o portico classico dietro casa con pavimentazioni in mattoni e un tetto a sbalzo
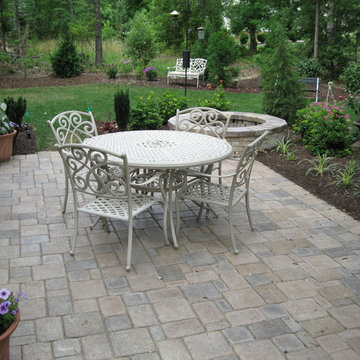
Esempio di un patio o portico classico di medie dimensioni e dietro casa con pavimentazioni in mattoni e nessuna copertura
Patii e Portici grigi con pavimentazioni in mattoni - Foto e idee
1