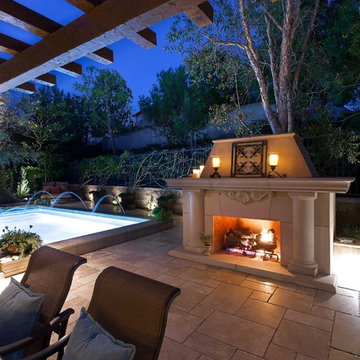Patii e Portici marroni con un caminetto - Foto e idee
Filtra anche per:
Budget
Ordina per:Popolari oggi
1 - 20 di 1.101 foto
1 di 3

This cozy, yet gorgeous space added over 310 square feet of outdoor living space and has been in the works for several years. The home had a small covered space that was just not big enough for what the family wanted and needed. They desired a larger space to be able to entertain outdoors in style. With the additional square footage came more concrete and a patio cover to match the original roof line of the home. Brick to match the home was used on the new columns with cedar wrapped posts and the large custom wood burning fireplace that was built. The fireplace has built-in wood holders and a reclaimed beam as the mantle. Low voltage lighting was installed to accent the large hearth that also serves as a seat wall. A privacy wall of stained shiplap was installed behind the grill – an EVO 30” ceramic top griddle. The counter is a wood to accent the other aspects of the project. The ceiling is pre-stained tongue and groove with cedar beams. The flooring is a stained stamped concrete without a pattern. The homeowner now has a great space to entertain – they had custom tables made to fit in the space.
TK Images
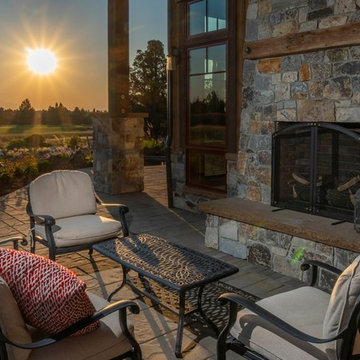
Esempio di un grande patio o portico stile rurale dietro casa con un caminetto, pavimentazioni in pietra naturale e un tetto a sbalzo
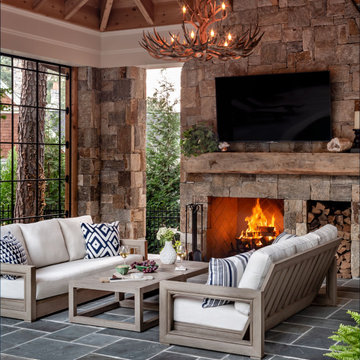
Pool Pavilion for entertaining family and friends.
Foto di un patio o portico tradizionale con un caminetto, piastrelle e un tetto a sbalzo
Foto di un patio o portico tradizionale con un caminetto, piastrelle e un tetto a sbalzo
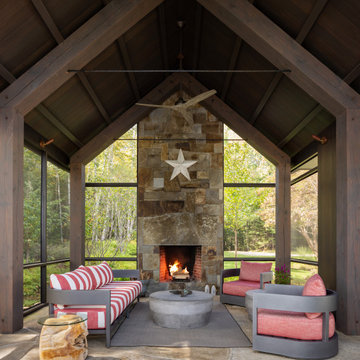
Immagine di un patio o portico stile marino con un caminetto, pavimentazioni in pietra naturale e un tetto a sbalzo
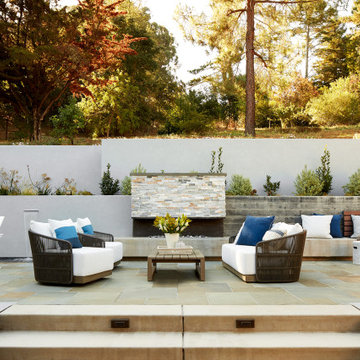
Immagine di un grande patio o portico classico dietro casa con un caminetto e nessuna copertura
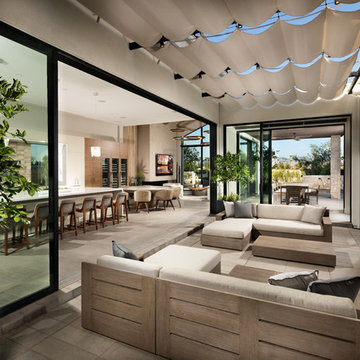
Christopher Mayer
Foto di un portico contemporaneo con un caminetto e un parasole
Foto di un portico contemporaneo con un caminetto e un parasole
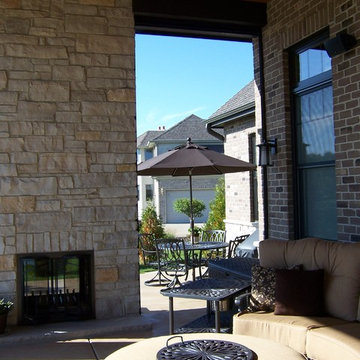
Foto di un patio o portico classico di medie dimensioni e dietro casa con un caminetto, lastre di cemento e un tetto a sbalzo
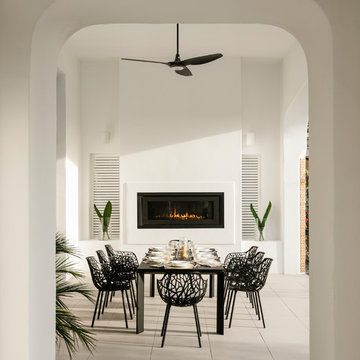
Photo by Lance Gerber
Foto di un patio o portico minimal di medie dimensioni e dietro casa con piastrelle, un tetto a sbalzo e un caminetto
Foto di un patio o portico minimal di medie dimensioni e dietro casa con piastrelle, un tetto a sbalzo e un caminetto
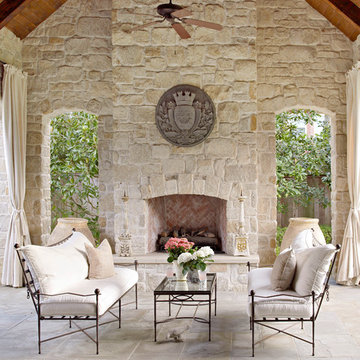
Idee per un patio o portico dietro casa con pavimentazioni in pietra naturale, un tetto a sbalzo e un caminetto
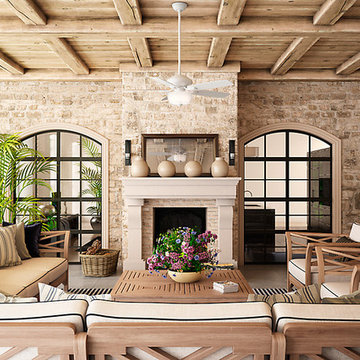
Immagine di un grande patio o portico chic con un tetto a sbalzo e un caminetto
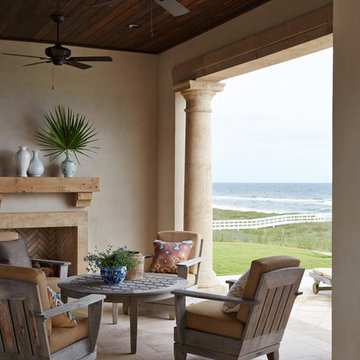
Lucas Allen
Idee per un patio o portico mediterraneo dietro casa con un tetto a sbalzo e un caminetto
Idee per un patio o portico mediterraneo dietro casa con un tetto a sbalzo e un caminetto
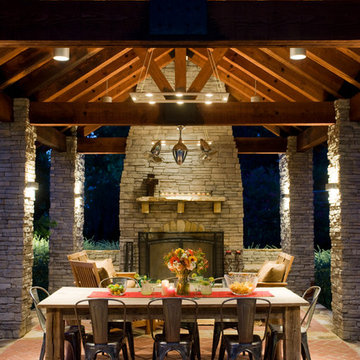
Jeremy Enlow - Steel Shutter Photography
Ispirazione per un patio o portico chic con pavimentazioni in mattoni e un caminetto
Ispirazione per un patio o portico chic con pavimentazioni in mattoni e un caminetto
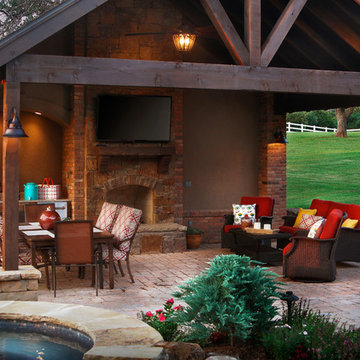
Chris Albers
Esempio di un patio o portico tradizionale con pavimentazioni in mattoni, un gazebo o capanno e un caminetto
Esempio di un patio o portico tradizionale con pavimentazioni in mattoni, un gazebo o capanno e un caminetto

This late 70's ranch style home was recently renovated with a clean, modern twist on the ranch style architecture of the existing residence. AquaTerra was hired to create the entire outdoor environment including the new pool and spa. Similar to the renovated home, this aquatic environment was designed to take a traditional pool and gives it a clean, modern twist. The site proved to be perfect for a long, sweeping curved water feature that can be seen from all of the outdoor gathering spaces as well as many rooms inside the residence. This design draws people outside and allows them to explore all of the features of the pool and outdoor spaces. Features of this resort like outdoor environment include:
-Play pool with two lounge areas with LED lit bubblers
-Pebble Tec Pebble Sheen Luminous series pool finish
-Lightstreams glass tile
-spa with six custom copper Bobe water spillway scuppers
-water feature wall with three custom copper Bobe water scuppers
-Fully automated with Pentair Equipment
-LED lighting throughout the pool and spa
-Gathering space with automated fire pit
-Lounge deck area
-Synthetic turf between step pads and deck
-Gourmet outdoor kitchen to meet all the entertaining needs.
This outdoor environment cohesively brings the clean & modern finishes of the renovated home seamlessly to the outdoors to a pool and spa for play, exercise and relaxation.
Photography: Daniel Driensky
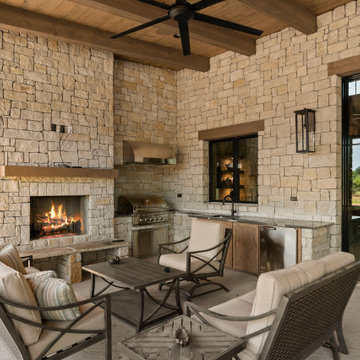
Ispirazione per un patio o portico country con un caminetto, lastre di cemento e un tetto a sbalzo
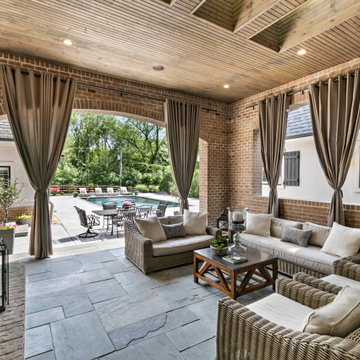
Interior design by others
Our architecture team was proud to design this traditional, cottage inspired home that is tucked within a developed residential location in St. Louis County. The main levels account for 6097 Sq Ft and an additional 1300 Sq Ft was reserved for the lower level. The homeowner requested a unique design that would provide backyard privacy from the street and an open floor plan in public spaces, but privacy in the master suite.
Challenges of this home design included a narrow corner lot build site, building height restrictions and corner lot setback restrictions. The floorplan design was tailored to this corner lot and oriented to take full advantage of southern sun in the rear courtyard and pool terrace area.
There are many notable spaces and visual design elements of this custom 5 bedroom, 5 bathroom brick cottage home. A mostly brick exterior with cut stone entry surround and entry terrace gardens helps create a cozy feel even before entering the home. Special spaces like a covered outdoor lanai, private southern terrace and second floor study nook create a pleasurable every-day living environment. For indoor entertainment, a lower level rec room, gallery, bar, lounge, and media room were also planned.
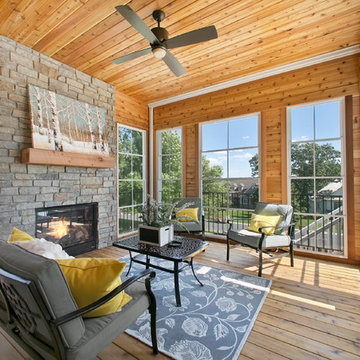
3 season porch covering half the deck space featuring beautiful light hardwood and a matching reclaimed wood mantle | Creek Hill Custom Homes MN
Esempio di un grande portico dietro casa con un caminetto, pedane e un tetto a sbalzo
Esempio di un grande portico dietro casa con un caminetto, pedane e un tetto a sbalzo
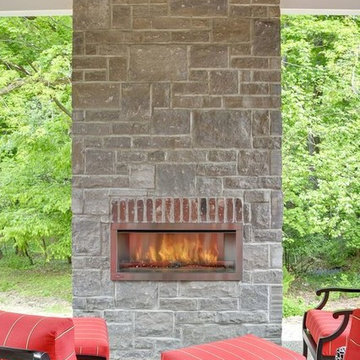
Kingston Estate Wall with Phoenix brick as accent used to bring a rustic feel to this homeowners covered outdoor living space.
Esempio di un patio o portico chic di medie dimensioni e dietro casa con un caminetto e un tetto a sbalzo
Esempio di un patio o portico chic di medie dimensioni e dietro casa con un caminetto e un tetto a sbalzo
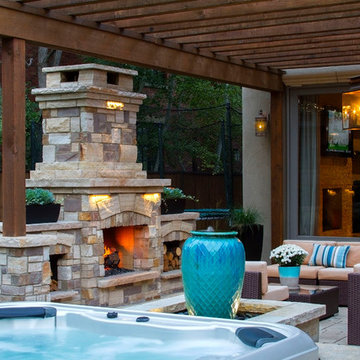
The customer's goal was to create an outdoor living room that they could showcase through the sliding doors in their living room and kitchen windows. They wanted a custom fireplace, hot tub, and built-in grill so that they could use the space in the winter as well as during the summer. They were unable to use their existing patio during the summer months due to the intense heat from the western sun so we added a pergola that not only provides shade but makes the outdoor room feel complete.
Patii e Portici marroni con un caminetto - Foto e idee
1
