Patii e Portici marroni di medie dimensioni - Foto e idee
Filtra anche per:
Budget
Ordina per:Popolari oggi
1 - 20 di 11.419 foto
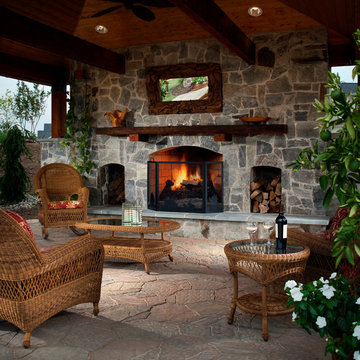
Immagine di un patio o portico classico di medie dimensioni e dietro casa con un focolare, cemento stampato e nessuna copertura
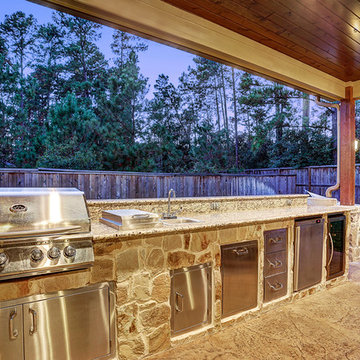
This gorgeous covered patio has both a roof extension and a cedar pergola with a traditional hill country twist. Complete with an outdoor kitchen, fire feature, sitting area in the living area and kitchen. Perfect place to lounge and watch TV, have dinner or just relax and enjoy the view. There are 4 ceiling fans for the summer days and a beautiful fire pit for the winter nights!
TK Images

Foto di un patio o portico stile rurale di medie dimensioni e dietro casa con ghiaia e una pergola
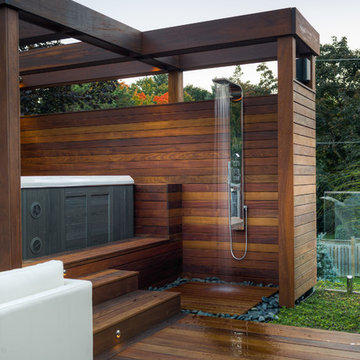
McNeill photography
Idee per un patio o portico design di medie dimensioni e dietro casa con nessuna copertura
Idee per un patio o portico design di medie dimensioni e dietro casa con nessuna copertura
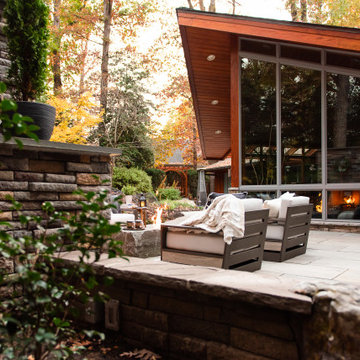
Immagine di un patio o portico classico di medie dimensioni e dietro casa con un caminetto e pavimentazioni in pietra naturale

View of an outdoor cooking space custom designed & fabricated of raw steel & reclaimed wood. The motorized awning door concealing a large outdoor television in the vent hood is shown open. The cabinetry includes a built-in ice chest.
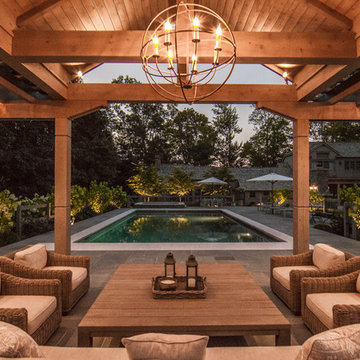
Immagine di un patio o portico country di medie dimensioni e dietro casa con pavimentazioni in pietra naturale e un gazebo o capanno
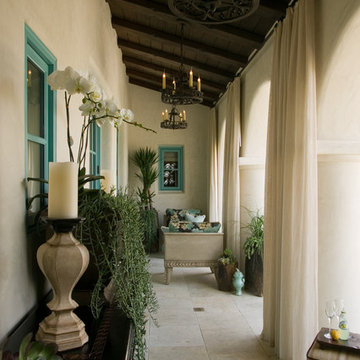
Martin King
Immagine di un patio o portico mediterraneo di medie dimensioni e in cortile con piastrelle e nessuna copertura
Immagine di un patio o portico mediterraneo di medie dimensioni e in cortile con piastrelle e nessuna copertura
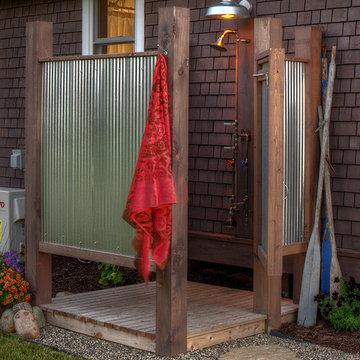
Esempio di un patio o portico tradizionale di medie dimensioni e nel cortile laterale con pedane
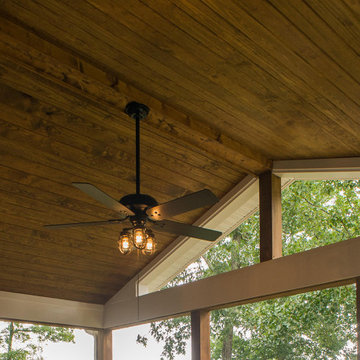
Deck conversion to an open porch. Even though this is a smaller back porch, it does demonstrate how the space can easily accommodate a love seat, 2 chairs, end table, plants and a large BBQ.

Herringbone Brick Paver Porch
Idee per un portico classico di medie dimensioni e davanti casa con pavimentazioni in mattoni
Idee per un portico classico di medie dimensioni e davanti casa con pavimentazioni in mattoni
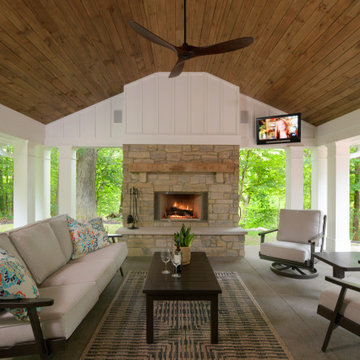
This open porch has views to a nearby ravine. The ceiling makes the space nice and cozy.
Ispirazione per un portico classico di medie dimensioni e nel cortile laterale con un caminetto, lastre di cemento e un tetto a sbalzo
Ispirazione per un portico classico di medie dimensioni e nel cortile laterale con un caminetto, lastre di cemento e un tetto a sbalzo
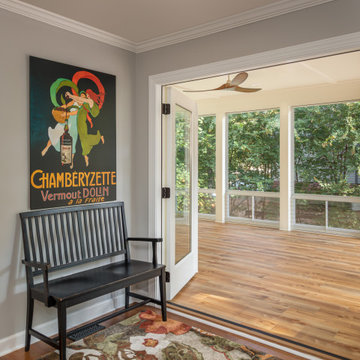
Open deck replaced with a 14' X 29' beautiful screened in, year round functional, porch. EZE Breeze window system installed, allowing for protection or air flow, depending on the weather. Coretec luxury vinyl flooring was chosen in the versatile shade of Manilla Oak. An additional 10' X 16' outside area deck was built for grilling and further seating.
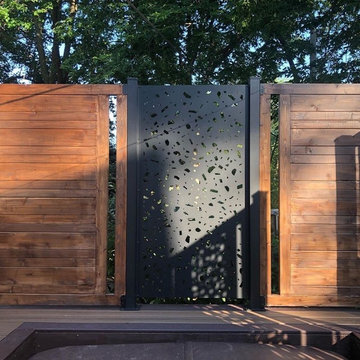
The homeowner wanted to create an enclosure around their built-in hot tub to add some privacy. The contractor, Husker Decks, designed a privacy wall with alternating materials. The aluminum privacy screen in 'River Rock' mixed with a horizontal wood wall in a rich stain blend to create a privacy wall that blends perfectly into the homeowner's backyard space and style.
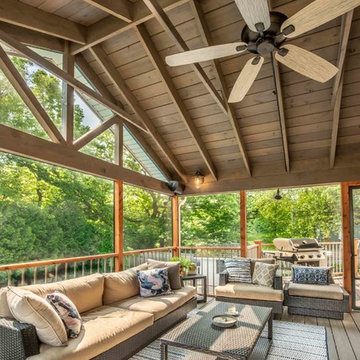
These products are stained to a contemporary dark color that is nearly black.
Immagine di un portico rustico di medie dimensioni e dietro casa con lastre di cemento e un tetto a sbalzo
Immagine di un portico rustico di medie dimensioni e dietro casa con lastre di cemento e un tetto a sbalzo
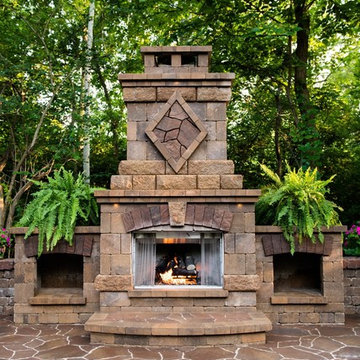
Esempio di un patio o portico stile rurale di medie dimensioni e dietro casa con un caminetto, pavimentazioni in cemento e nessuna copertura
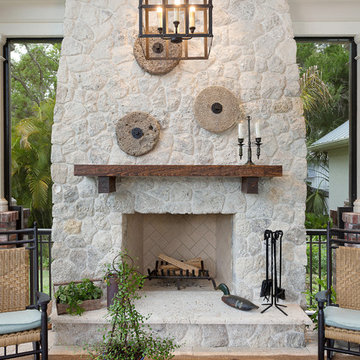
Siesta Key Low Country covered, screened-in porch with fireplace and unique pendant light fixture.
This is a very well detailed custom home on a smaller scale, measuring only 3,000 sf under a/c. Every element of the home was designed by some of Sarasota's top architects, landscape architects and interior designers. One of the highlighted features are the true cypress timber beams that span the great room. These are not faux box beams but true timbers. Another awesome design feature is the outdoor living room boasting 20' pitched ceilings and a 37' tall chimney made of true boulders stacked over the course of 1 month.

Located in Studio City's Wrightwood Estates, Levi Construction’s latest residency is a two-story mid-century modern home that was re-imagined and extensively remodeled with a designer’s eye for detail, beauty and function. Beautifully positioned on a 9,600-square-foot lot with approximately 3,000 square feet of perfectly-lighted interior space. The open floorplan includes a great room with vaulted ceilings, gorgeous chef’s kitchen featuring Viking appliances, a smart WiFi refrigerator, and high-tech, smart home technology throughout. There are a total of 5 bedrooms and 4 bathrooms. On the first floor there are three large bedrooms, three bathrooms and a maid’s room with separate entrance. A custom walk-in closet and amazing bathroom complete the master retreat. The second floor has another large bedroom and bathroom with gorgeous views to the valley. The backyard area is an entertainer’s dream featuring a grassy lawn, covered patio, outdoor kitchen, dining pavilion, seating area with contemporary fire pit and an elevated deck to enjoy the beautiful mountain view.
Project designed and built by
Levi Construction
http://www.leviconstruction.com/
Levi Construction is specialized in designing and building custom homes, room additions, and complete home remodels. Contact us today for a quote.
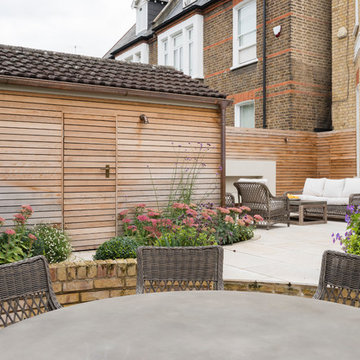
caroline mardon
Foto di un patio o portico design di medie dimensioni e dietro casa con pavimentazioni in pietra naturale e un caminetto
Foto di un patio o portico design di medie dimensioni e dietro casa con pavimentazioni in pietra naturale e un caminetto
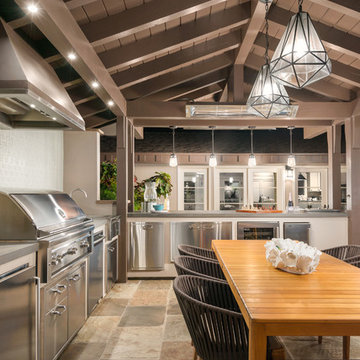
Designed to compliment the existing single story home in a densely wooded setting, this Pool Cabana serves as outdoor kitchen, dining, bar, bathroom/changing room, and storage. Photos by Ross Pushinaitus.
Patii e Portici marroni di medie dimensioni - Foto e idee
1