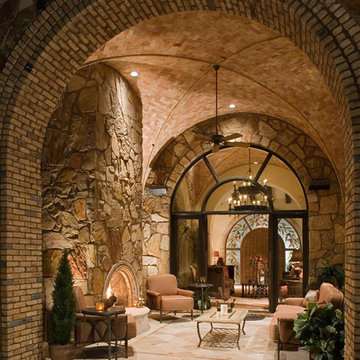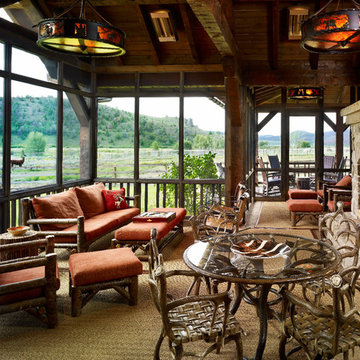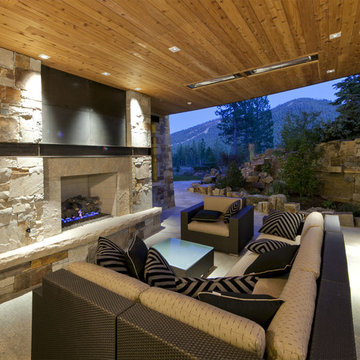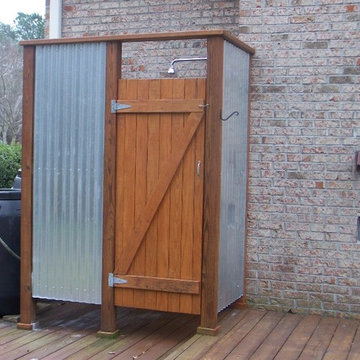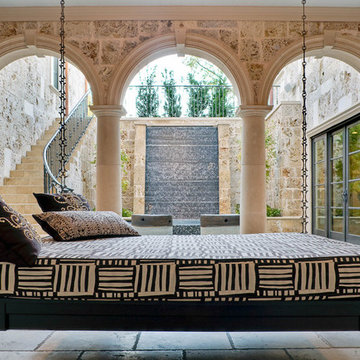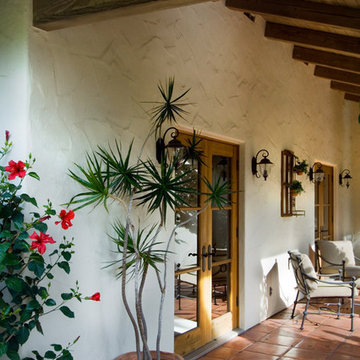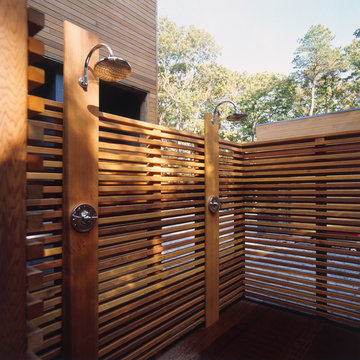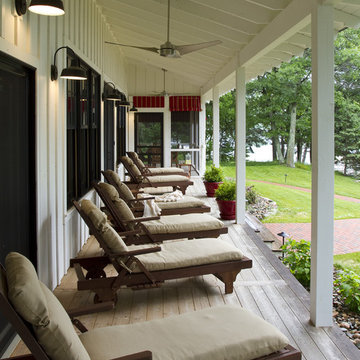Patii e Portici marroni - Foto e idee
Filtra anche per:
Budget
Ordina per:Popolari oggi
701 - 720 di 96.376 foto
1 di 2
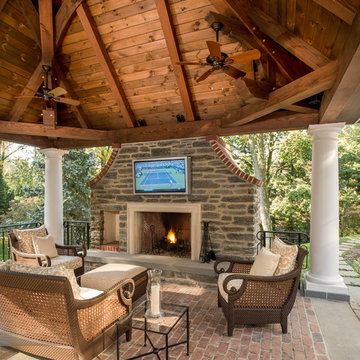
Hugh Lofting Timber Framing built the heavy timber portion of this gorgeous poolside pavilion. The heavy timbers are Douglas Fir and the decking is White Pine both stained in the same wood stain.
Photo Credit: Angle Eye Photography
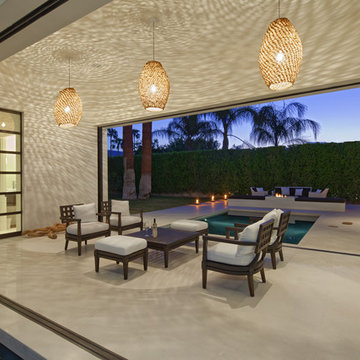
Taking a cue from the past and re-inventing it for now, this oasis in Rancho Mirage exudes cool.
Indoor/ outdoor resort style elegance perfectly suited for both relaxation and entertaining. Surfaces of plaster and limestone inside and out create the backbone of this home. Strong architectural lines, organic textures and brilliant light combine for an atmosphere of tranquility and luxury.
Photography by: George Guttenberg
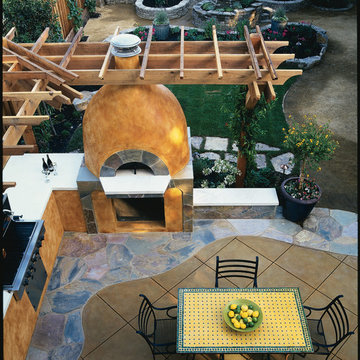
The backyard features a pizza oven with built-in seating, counter space and a grill for outdoor entertaining.
Idee per un grande patio o portico mediterraneo dietro casa con pavimentazioni in pietra naturale
Idee per un grande patio o portico mediterraneo dietro casa con pavimentazioni in pietra naturale
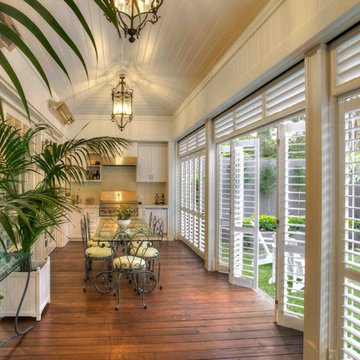
A favourite of architects around the world, Aluminum Shutters are latest trend in the US. Weatherwell Aluminum Shutters combine cutting edge engineering and beautiful design. Enclose an outdoor space, use as security screens, create privacy, or give strength and durability in indoor high traffic areas and replace your traditional wood shutters. Weatherwell Aluminum Shutters have moveable and lockable blades, wind ratings, and can be used for security. Use them in a myriad of installation methods and access a myriad of colors.
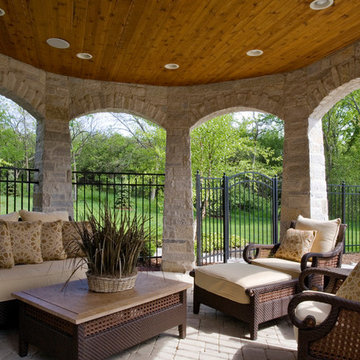
Photography by Linda Oyama Bryan. http://pickellbuilders.com. Stone Gazebo with Stained Bead Board Ceiling and Paver hardscapes. Iron fencing and gate beyond.
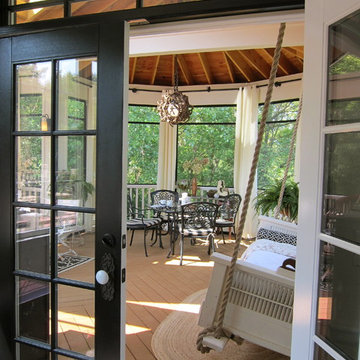
This screened porch was created as a sanctuary, a place to retreat and be enveloped by nature in a calm,
relaxing environment. The monochromatic scheme helps to achieve this quiet mood while the pop
of color comes solely from the surrounding trees. The hits of black help to move your eye around the room and provide a sophisticated feel. Three distinct zones were created to eat, converse
and lounge with the help of area rugs, custom lighting and unique furniture.
Cathy Zaeske
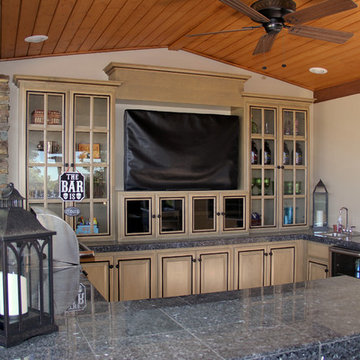
Full Circle Design, San Diego
Exterior - REMODELING - Interior
Ispirazione per un grande patio o portico classico dietro casa con lastre di cemento e un tetto a sbalzo
Ispirazione per un grande patio o portico classico dietro casa con lastre di cemento e un tetto a sbalzo
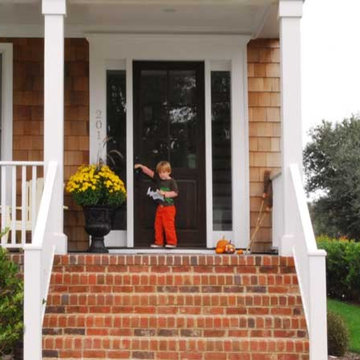
This cedar shingle house has a natural wood appearance, preserved with clear oil resin stain. Its design is considered the essence of “coastal living” style in Virginia Beach. The 50-foot wide lot lies a mile north of the commercial resort beach and boardwalk on the Atlantic shore. An alley provides garage access from the rear leaving the full width of the house to front on 44th Street where a two-story porch offers beach views to the right. The plan provides four bedrooms, each with a private bath making it an ideal weekender get away for multiple family stays.
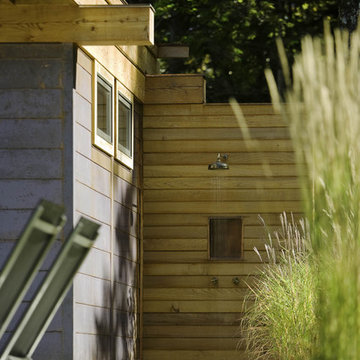
This mountain top residential site offers spectacular 180 degree views towards adjacent hillsides. The client desired to replace an existing pond with a pool and pool house to be used for both entertaining and family use. The open site is adjacent to the driveway to the north but offered spectacular mountain views to the south. The challenge was to provide privacy at the pool without obstructing the beautiful vista from the entry drive. Working closely with the architect we designed the pool and pool house as one modern element closely linked by proximity, detailing & geometry. In so doing, we used precise placement, careful choice of building & site materials, and minimalist planting. Existing trees were edited to open up selected views to the south. Rows of ornamental grasses provide architectural delineation of outdoor space. Understated stone steps in the lawn loosely connect the pool to the main house.
Architect: Michael Minadeo + Partners
Image Credit: Westphalen Photography
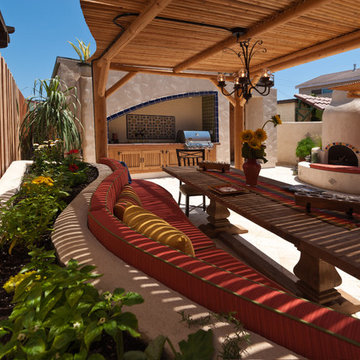
Bringing south of the boarder to the north of the boarder our Mexican Baja theme courtyard/living room makeover in Coronado Island is where our client have their entertainment now and enjoy the great San Diego weather daily. We've designed the courtyard to be a true outdoor living space with a full kitchen, dinning area, and a lounging area next to an outdoor fireplace. And best of all a fully engaged 15 feet pocket door system that opens the living room right out to the courtyard. A dream comes true for our client!
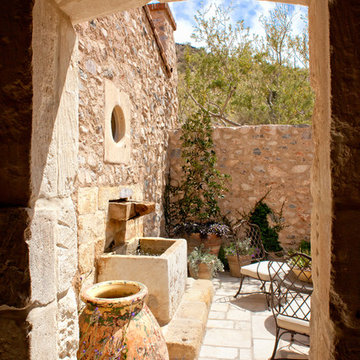
exterior spaces, petanque court, entry court
Idee per un patio o portico mediterraneo in cortile con fontane
Idee per un patio o portico mediterraneo in cortile con fontane
Patii e Portici marroni - Foto e idee
36
