Patii e Portici marroni dietro casa - Foto e idee
Filtra anche per:
Budget
Ordina per:Popolari oggi
1 - 20 di 22.580 foto

This gourmet kitchen includes wood burning pizza oven, grill, side burner, egg smoker, sink, refrigerator, trash chute, serving station and more!
Photography: Daniel Driensky
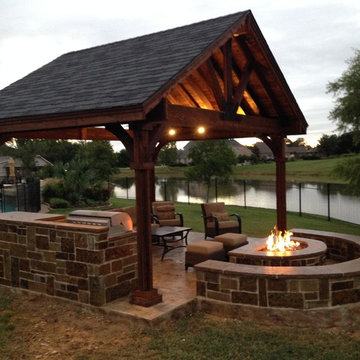
Immagine di un patio o portico stile americano dietro casa e di medie dimensioni con cemento stampato e un gazebo o capanno

The glass doors leading from the Great Room to the screened porch can be folded to provide three large openings for the Southern breeze to travel through the home.
Photography: Garett + Carrie Buell of Studiobuell/ studiobuell.com
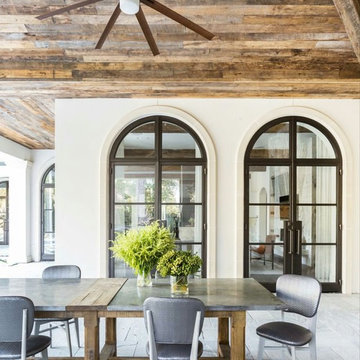
Barn wood ceiling
Idee per un grande patio o portico country dietro casa con un tetto a sbalzo e pavimentazioni in cemento
Idee per un grande patio o portico country dietro casa con un tetto a sbalzo e pavimentazioni in cemento
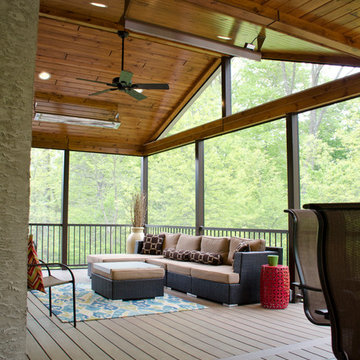
This Custom screened in porch showcases TimberTech Pecan decking along with a aluminum railing system. The porch is closed off with matching fascia in two different sizes. The porch itself showcases a pre finished pine ceiling with recessed lights and multiple heaters. The Keystone Team completed this project in the fall of 2015.
Photography by Keystone Custom Decks

Ispirazione per un ampio patio o portico stile rurale dietro casa con un focolare, lastre di cemento e un tetto a sbalzo
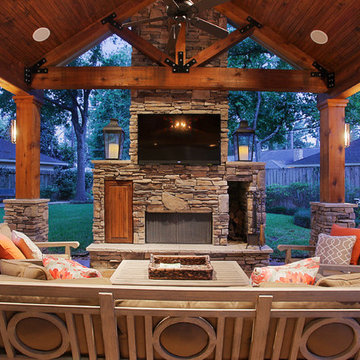
Ispirazione per un grande patio o portico stile rurale dietro casa con un focolare, un tetto a sbalzo e lastre di cemento

American traditional Spring Valley home looking to add an outdoor living room designed and built to look original to the home building on the existing trim detail and infusing some fresh finish options.
Project highlights include: split brick with decorative craftsman columns, wet stamped concrete and coffered ceiling with oversized beams and T&G recessed ceiling. 2 French doors were added for access to the new living space.
We also included a wireless TV/Sound package and a complete pressure wash and repaint of home.
Photo Credit: TK Images

We designed a three season room with removable window/screens and a large sliding screen door. The Walnut matte rectified field tile floors are heated, We included an outdoor TV, ceiling fans and a linear fireplace insert with star Fyre glass. Outside, we created a seating area around a fire pit and fountain water feature, as well as a new patio for grilling.

When designing an outdoor space, we always ensure that we carry the indoor style outside so that one space flows into another. We chose swivel wicker chairs so that family and friends can converse or turn toward the lake to enjoy the view and the activity.
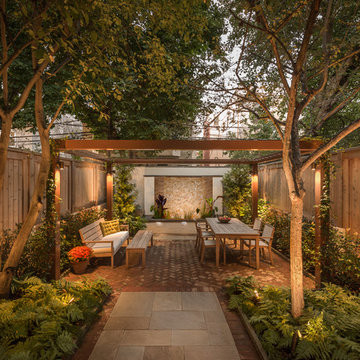
Foto di un piccolo patio o portico contemporaneo dietro casa con fontane, pavimentazioni in mattoni e una pergola

Ispirazione per un grande patio o portico chic dietro casa con pavimentazioni in cemento e una pergola
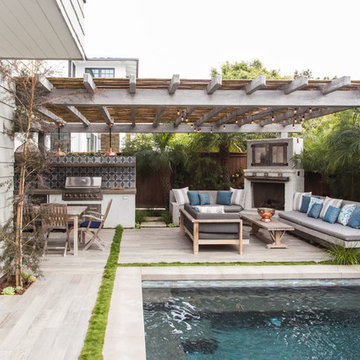
Immagine di un patio o portico classico di medie dimensioni e dietro casa con lastre di cemento e una pergola

Situated on a private cove of Lake Lanier this stunning project is the essence of Indoor-outdoor living and embraces all the best elements of its natural surroundings. The pool house features an open floor plan with a kitchen, bar and great room combination and panoramic doors that lead to an eye-catching infinity edge pool and negative knife edge spa. The covered pool patio offers a relaxing and intimate setting for a quiet evening or watching sunsets over the lake. The adjacent flagstone patio, grill area and unobstructed water views create the ideal combination for entertaining family and friends while adding a touch of luxury to lakeside living.
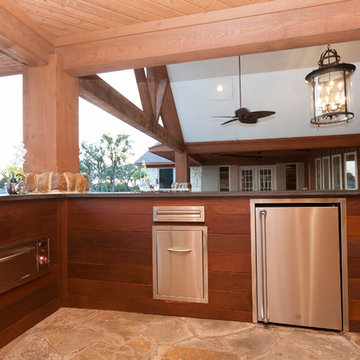
Dallas ranch outdoor remodel Custom made outdoor kitchen with stainless steel cabinets, pizza oven, grill and leather finish counter top
Foto di un grande patio o portico design dietro casa con pavimentazioni in pietra naturale e una pergola
Foto di un grande patio o portico design dietro casa con pavimentazioni in pietra naturale e una pergola

Foto di un patio o portico chic dietro casa e di medie dimensioni con un tetto a sbalzo, pavimentazioni in pietra naturale e un caminetto
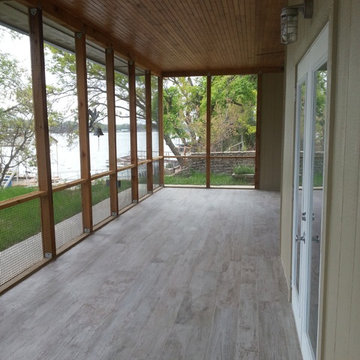
Foto di un grande portico contemporaneo dietro casa con un portico chiuso e un tetto a sbalzo
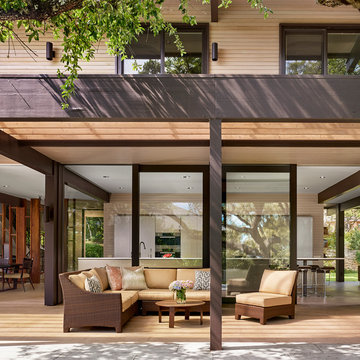
Casey Dunn Photography
Foto di un grande patio o portico design dietro casa con pedane, una pergola e fontane
Foto di un grande patio o portico design dietro casa con pedane, una pergola e fontane

At Affordable Hardscapes of Virginia we view ourselves as "Exterior Designers" taking outdoor areas and making them functional, beautiful and pleasurable. Our exciting new approaches to traditional landscaping challenges result in outdoor living areas your family can cherish forever.
Affordable Hardscapes of Virginia is a Design-Build company specializing in unique hardscape design and construction. Our Paver Patios, Retaining Walls, Outdoor Kitchens, Outdoor Fireplaces and Fire Pits add value to your property and bring your quality of life to a new level.
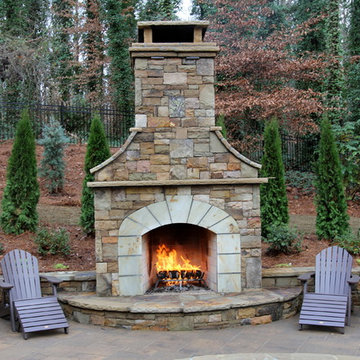
This is a Tennessee stack stone fireplace. We used Ashlar cut and broken stack pieces. The Hearth band was a specially selected Tennessee crab orchard stone. The landscaping is new in the winter.
Patii e Portici marroni dietro casa - Foto e idee
1