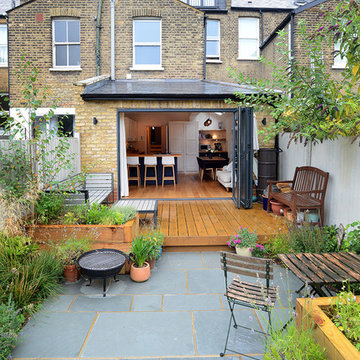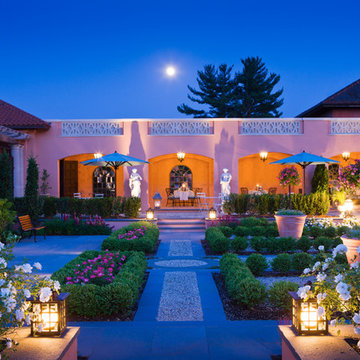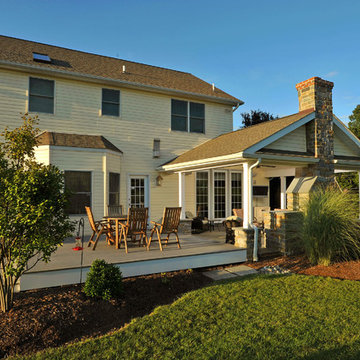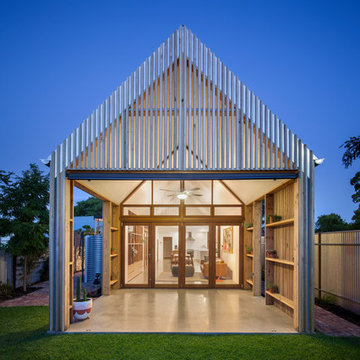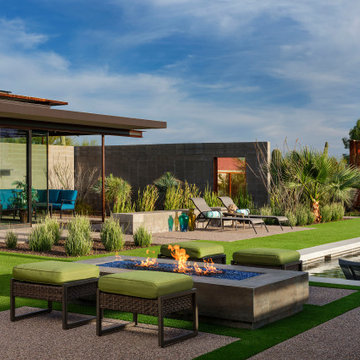Patii e Portici blu - Foto e idee
Filtra anche per:
Budget
Ordina per:Popolari oggi
2861 - 2880 di 56.011 foto
1 di 2
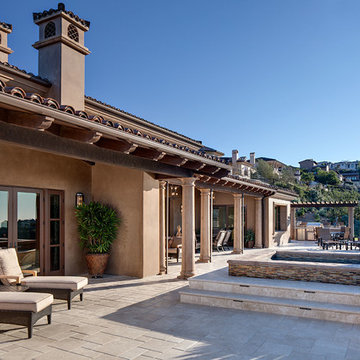
Set in a hilltop community overlooking 180 degree views, this home is reminiscent of Italy's Tuscan villas. A dramatic entry carries visitors through a grand foyer and into an ample great room. Just beyond the great room an infinity edge pool is the prelude to gorgeous canyon views. Utilizing a subtle natural pallet the homes coloration blends seamlessly into it's natural surroundings.
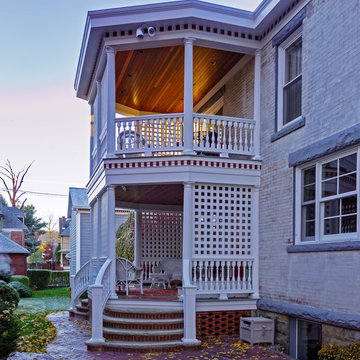
Foto di un portico tradizionale di medie dimensioni e nel cortile laterale con cemento stampato e un tetto a sbalzo
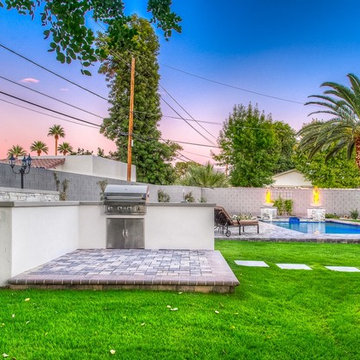
Foto di un piccolo patio o portico stile americano dietro casa con pavimentazioni in cemento e nessuna copertura
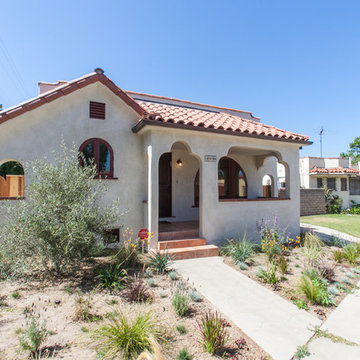
Designed by Stephanie Ericson, Inchoate Architecture
Photos by Anthony De Santis
Idee per un portico mediterraneo di medie dimensioni e davanti casa con piastrelle e un tetto a sbalzo
Idee per un portico mediterraneo di medie dimensioni e davanti casa con piastrelle e un tetto a sbalzo
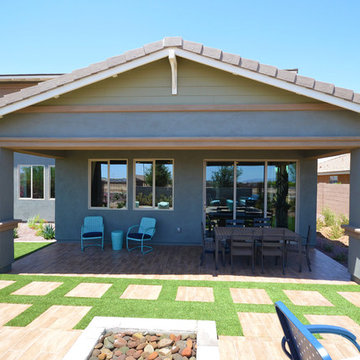
Esempio di un patio o portico tradizionale di medie dimensioni e dietro casa con fontane, pavimentazioni in cemento e un tetto a sbalzo
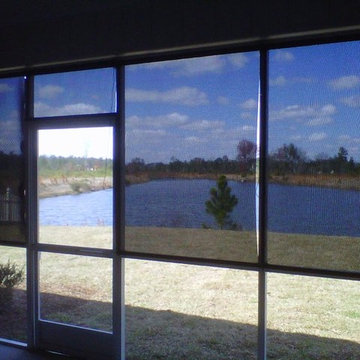
Outdoor Solar Shades for Porch
Foto di un portico stile marino di medie dimensioni e dietro casa con un tetto a sbalzo
Foto di un portico stile marino di medie dimensioni e dietro casa con un tetto a sbalzo
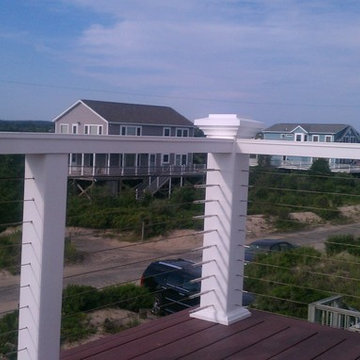
Happy Customer in San Francisco California.
Idee per un patio o portico minimalista
Idee per un patio o portico minimalista
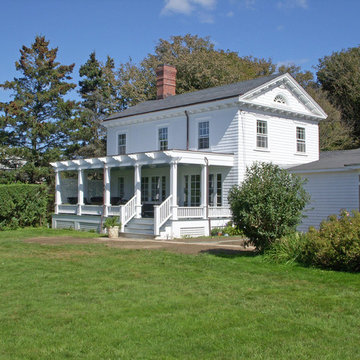
Photos by A4 Architecture. For more information about A4 Architecture + Planning and the Beachmound Cottage visit www.A4arch.com
Idee per un piccolo portico tradizionale davanti casa con pedane e una pergola
Idee per un piccolo portico tradizionale davanti casa con pedane e una pergola
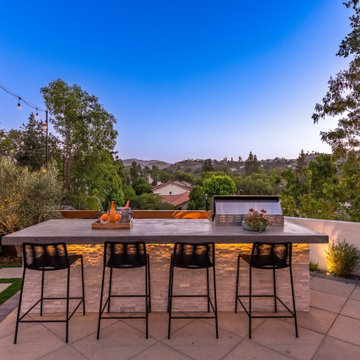
Unique opportunity to live your best life in this architectural home. Ideally nestled at the end of a serene cul-de-sac and perfectly situated at the top of a knoll with sweeping mountain, treetop, and sunset views- some of the best in all of Westlake Village! Enter through the sleek mahogany glass door and feel the awe of the grand two story great room with wood-clad vaulted ceilings, dual-sided gas fireplace, custom windows w/motorized blinds, and gleaming hardwood floors. Enjoy luxurious amenities inside this organic flowing floorplan boasting a cozy den, dream kitchen, comfortable dining area, and a masterpiece entertainers yard. Lounge around in the high-end professionally designed outdoor spaces featuring: quality craftsmanship wood fencing, drought tolerant lush landscape and artificial grass, sleek modern hardscape with strategic landscape lighting, built in BBQ island w/ plenty of bar seating and Lynx Pro-Sear Rotisserie Grill, refrigerator, and custom storage, custom designed stone gas firepit, attached post & beam pergola ready for stargazing, cafe lights, and various calming water features—All working together to create a harmoniously serene outdoor living space while simultaneously enjoying 180' views! Lush grassy side yard w/ privacy hedges, playground space and room for a farm to table garden! Open concept luxe kitchen w/SS appliances incl Thermador gas cooktop/hood, Bosch dual ovens, Bosch dishwasher, built in smart microwave, garden casement window, customized maple cabinetry, updated Taj Mahal quartzite island with breakfast bar, and the quintessential built-in coffee/bar station with appliance storage! One bedroom and full bath downstairs with stone flooring and counter. Three upstairs bedrooms, an office/gym, and massive bonus room (with potential for separate living quarters). The two generously sized bedrooms with ample storage and views have access to a fully upgraded sumptuous designer bathroom! The gym/office boasts glass French doors, wood-clad vaulted ceiling + treetop views. The permitted bonus room is a rare unique find and has potential for possible separate living quarters. Bonus Room has a separate entrance with a private staircase, awe-inspiring picture windows, wood-clad ceilings, surround-sound speakers, ceiling fans, wet bar w/fridge, granite counters, under-counter lights, and a built in window seat w/storage. Oversized master suite boasts gorgeous natural light, endless views, lounge area, his/hers walk-in closets, and a rustic spa-like master bath featuring a walk-in shower w/dual heads, frameless glass door + slate flooring. Maple dual sink vanity w/black granite, modern brushed nickel fixtures, sleek lighting, W/C! Ultra efficient laundry room with laundry shoot connecting from upstairs, SS sink, waterfall quartz counters, and built in desk for hobby or work + a picturesque casement window looking out to a private grassy area. Stay organized with the tastefully handcrafted mudroom bench, hooks, shelving and ample storage just off the direct 2 car garage! Nearby the Village Homes clubhouse, tennis & pickle ball courts, ample poolside lounge chairs, tables, and umbrellas, full-sized pool for free swimming and laps, an oversized children's pool perfect for entertaining the kids and guests, complete with lifeguards on duty and a wonderful place to meet your Village Homes neighbors. Nearby parks, schools, shops, hiking, lake, beaches, and more. Live an intentionally inspired life at 2228 Knollcrest — a sprawling architectural gem!
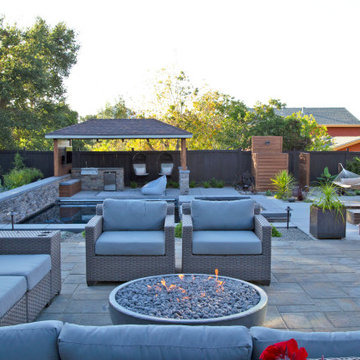
This spacious, multi-level backyard in San Luis Obispo, CA, once completely underutilized and overtaken by weeds, was converted into the ultimate outdoor entertainment space with a custom pool and spa as the centerpiece. A cabana with a built-in storage bench, outdoor TV and wet bar provide a protected place to chill during hot pool days, and a screened outdoor shower nearby is perfect for rinsing off after a dip. A hammock attached to the master deck and the adjacent pool deck are ideal for relaxing and soaking up some rays. The stone veneer-faced water feature wall acts as a backdrop for the pool area, and transitions into a retaining wall dividing the upper and lower levels. An outdoor sectional surrounds a gas fire bowl to create a cozy spot to entertain in the evenings, with string lights overhead for ambiance. A Belgard paver patio connects the lounge area to the outdoor kitchen with a Bull gas grill and cabinetry, polished concrete counter tops, and a wood bar top with seating. The outdoor kitchen is tucked in next to the main deck, one of the only existing elements that remain from the previous space, which now functions as an outdoor dining area overlooking the entire yard. Finishing touches included low-voltage LED landscape lighting, pea gravel mulch, and lush planting areas and outdoor decor.
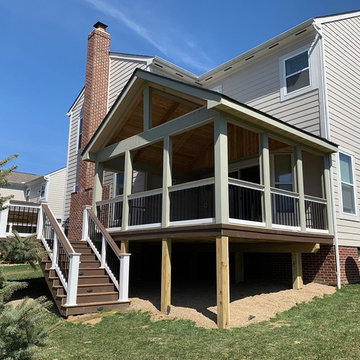
From the screened porch, the homeowners can step out onto their new low-maintenance deck. They won’t be spending their leisure time sanding and staining or sealing this deck year after year. They selected composite decking from the TimberTech PRO Terrain Collection in brown oak with TimberTech’s CONCEALoc® hidden fastener system. Clients love this feature because the fasteners are the exact color as the decking boards and give the deck an exceptionally clean look. TimberTech PRO decking is capped on all four sides to keep moisture out and comes with 30-year warranties.
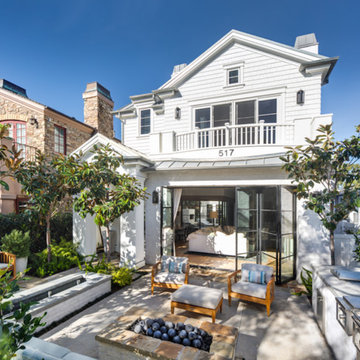
Foto di un patio o portico design di medie dimensioni e dietro casa con un focolare, pavimentazioni in cemento e nessuna copertura
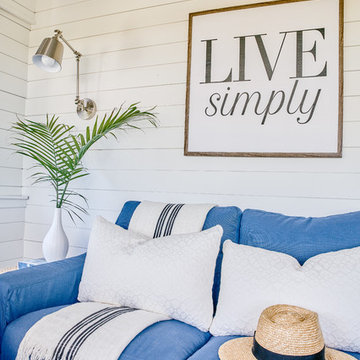
Andrea Pietrangeli http://andrea.media/
Immagine di un piccolo portico stile marino davanti casa con un tetto a sbalzo e con illuminazione
Immagine di un piccolo portico stile marino davanti casa con un tetto a sbalzo e con illuminazione
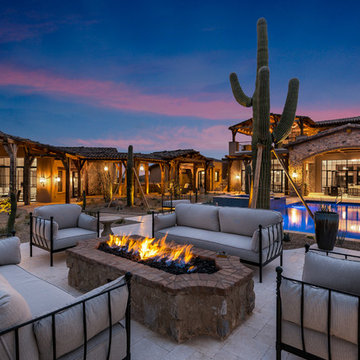
World Renowned Architecture Firm Fratantoni Design created this beautiful home! They design home plans for families all over the world in any size and style. They also have in-house Interior Designer Firm Fratantoni Interior Designers and world class Luxury Home Building Firm Fratantoni Luxury Estates! Hire one or all three companies to design and build and or remodel your home!

Pavilion at night. At center is a wood-burning fire pit with a custom copper hood. An internal fan in the flue pulls smoke up and out of the pavilion.
Octagonal fire pit and spa are on axis with the home's octagonal dining table up the slope and inside the house.
At right is the bathroom, at left is the outdoor kitchen.
I designed this outdoor living project when at CG&S, and it was beautifully built by their team.
Photo: Paul Finkel 2012
Patii e Portici blu - Foto e idee
144
