Patii e Portici neri nel cortile laterale - Foto e idee
Filtra anche per:
Budget
Ordina per:Popolari oggi
1 - 20 di 829 foto
1 di 3
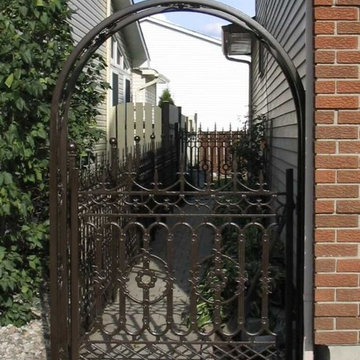
Idee per un patio o portico chic di medie dimensioni e nel cortile laterale con un giardino in vaso, pavimentazioni in cemento e nessuna copertura
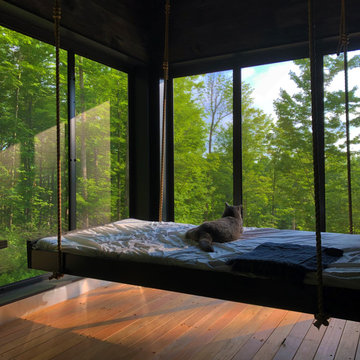
This 26' x9' screened porch is suuronded by nature.
Ippe decking with complete wataer-proofing and drain is installed below. Abundant cross ventilation during summer, keeping the bugs out.
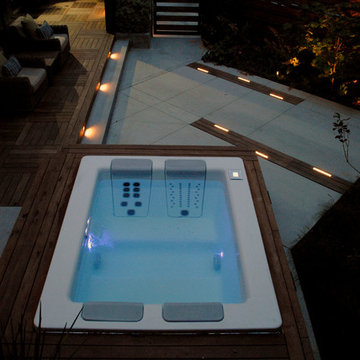
The hot tub patio is designed to provide flexible furnishing options. When open or unfurnished the ground plane details and lighting bring the space alive. This area can also accommodate chaise lounge chairs or larger dining assemblies. The plantings envelop and calm the space.
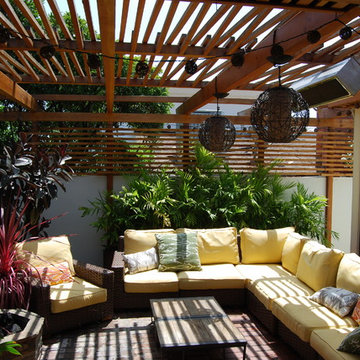
Jeremy Taylor designed the Landscape as well as the Building Facade and Hardscape.
Idee per un patio o portico moderno nel cortile laterale con un giardino in vaso, pavimentazioni in mattoni e una pergola
Idee per un patio o portico moderno nel cortile laterale con un giardino in vaso, pavimentazioni in mattoni e una pergola
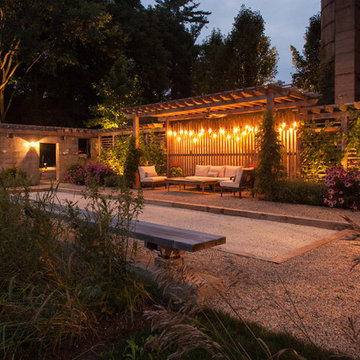
Hear what our clients, Lisa & Rick, have to say about their project by clicking on the Facebook link and then the Videos tab.
Hannah Goering Photography
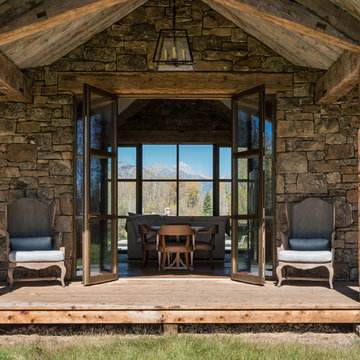
Photo Credit: JLF Architecture
Foto di un grande portico stile rurale nel cortile laterale con pedane e un tetto a sbalzo
Foto di un grande portico stile rurale nel cortile laterale con pedane e un tetto a sbalzo
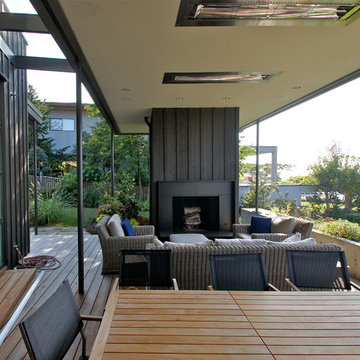
Jeff Luth
Esempio di un patio o portico moderno nel cortile laterale con un focolare, pedane e un tetto a sbalzo
Esempio di un patio o portico moderno nel cortile laterale con un focolare, pedane e un tetto a sbalzo
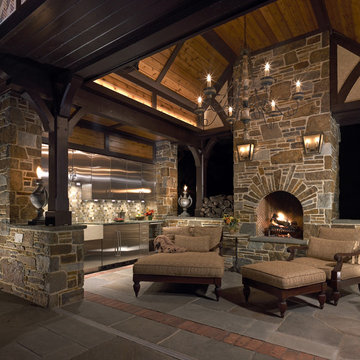
A primary goal for this small out-building project was the creation of comfortable outdoor spaces for living and entertaining adjacent to an existing pool.
Jeffrey Totaro, Photographer
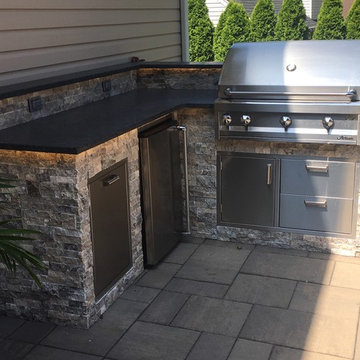
Immagine di un patio o portico chic di medie dimensioni e nel cortile laterale con pavimentazioni in pietra naturale e nessuna copertura
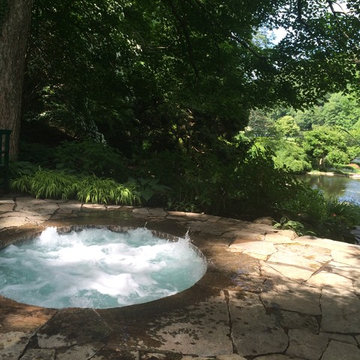
in ground fiberglass spa and terrace area
Idee per un patio o portico chic nel cortile laterale con pavimentazioni in pietra naturale
Idee per un patio o portico chic nel cortile laterale con pavimentazioni in pietra naturale
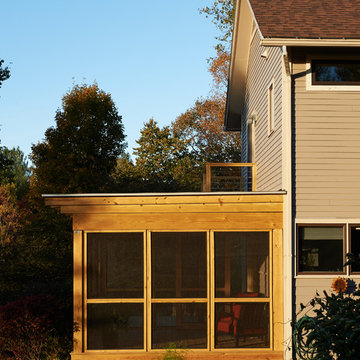
Idee per un portico moderno di medie dimensioni e nel cortile laterale con un portico chiuso e una pergola
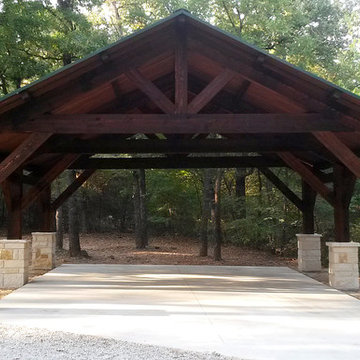
Front View of our 26' x 26' carport / pavilion in Pilot Point Texas. All of the lumber is solid western red cedar, styled as a traditional timber frame structure.
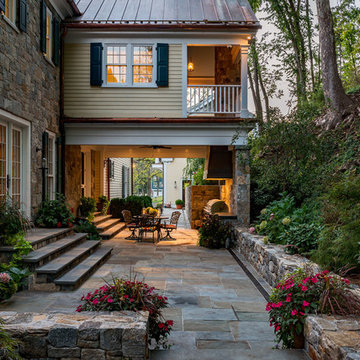
rob karosis
Immagine di un patio o portico country di medie dimensioni e nel cortile laterale con pavimentazioni in pietra naturale e un tetto a sbalzo
Immagine di un patio o portico country di medie dimensioni e nel cortile laterale con pavimentazioni in pietra naturale e un tetto a sbalzo
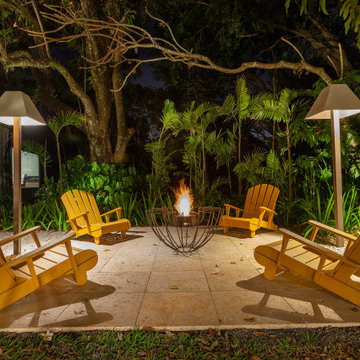
Outdoors, floor Ecofireplace Fire pit in weathering Corten steel, with round, Stainless Steel ECO 35 burner. Thermal insulation made of rock wool bases and refractory tape applied to the burner.
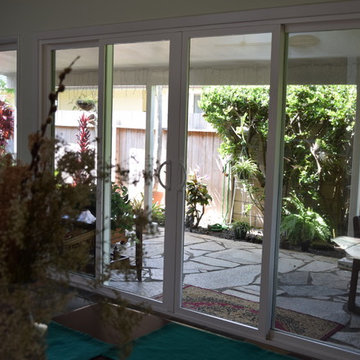
Makai Range sliding doors with self-cleaning glass blocks out heat and noise. Just hose them down and the water and the dirt just slides off with virtually no spots or streaks.
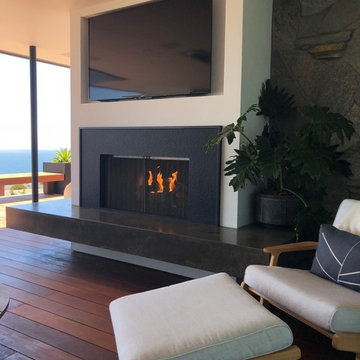
Concrete hearth floating bench
Immagine di un patio o portico moderno nel cortile laterale
Immagine di un patio o portico moderno nel cortile laterale
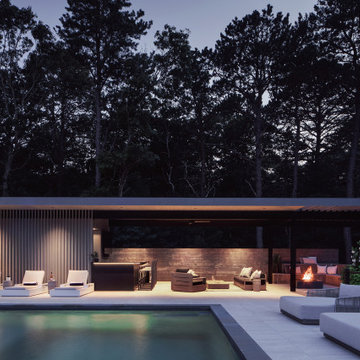
Modern Shaded Living Area, Pool Cabana and Outdoor Bar
Foto di un piccolo patio o portico design nel cortile laterale con pavimentazioni in pietra naturale e un gazebo o capanno
Foto di un piccolo patio o portico design nel cortile laterale con pavimentazioni in pietra naturale e un gazebo o capanno
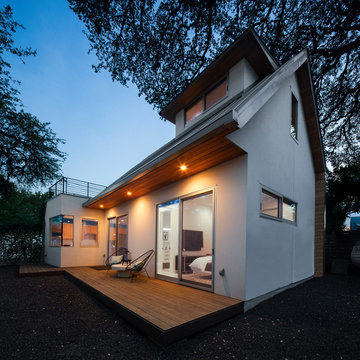
The roof overhang, clad in hemlock fir, cantilevers over a deck that extends the length of the guest house. The deck is accessed via sliding doors from the living area and bedroom.
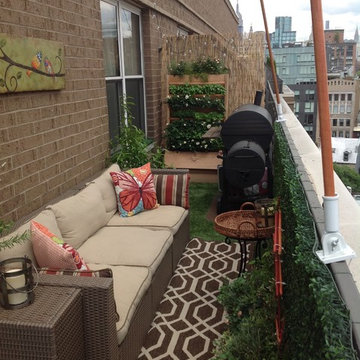
Immagine di un piccolo patio o portico eclettico nel cortile laterale con un giardino in vaso e nessuna copertura
Patii e Portici neri nel cortile laterale - Foto e idee
1
