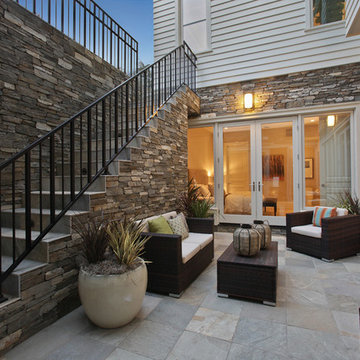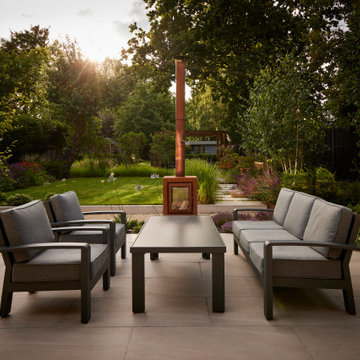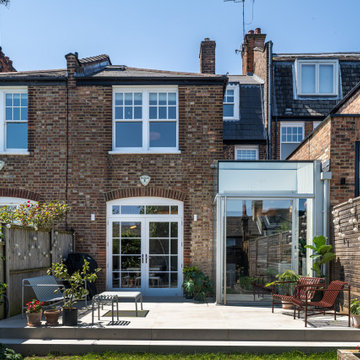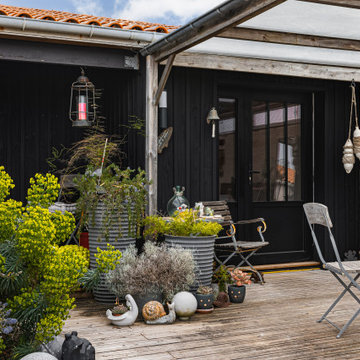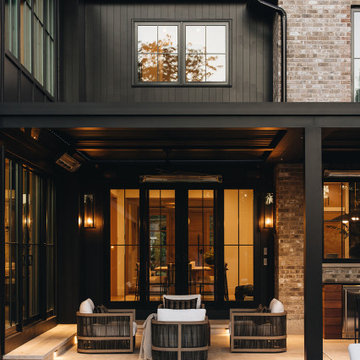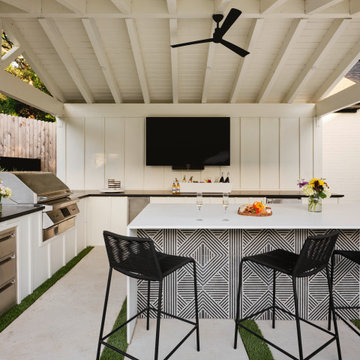Patii e Portici neri - Foto e idee
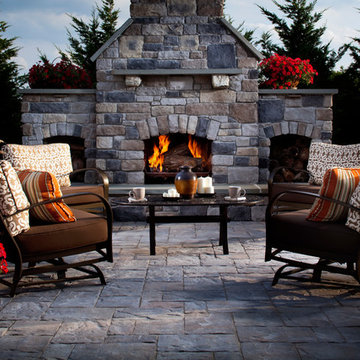
Idee per un patio o portico chic di medie dimensioni e dietro casa con un focolare, cemento stampato e nessuna copertura
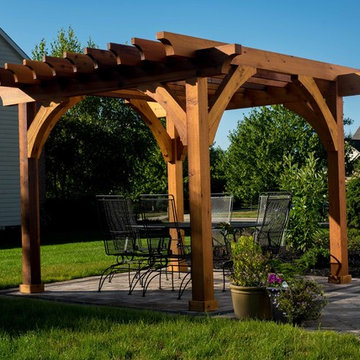
Natural Element Photography
Foto di un patio o portico chic di medie dimensioni e dietro casa con un focolare, pavimentazioni in pietra naturale e una pergola
Foto di un patio o portico chic di medie dimensioni e dietro casa con un focolare, pavimentazioni in pietra naturale e una pergola
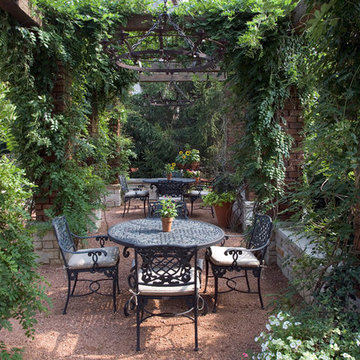
A stunning landscape filled with traditional elements throughout. Knot gardens, formal boxwood gardens with a water feature at the center, dining under a plush pergola, and seating from front to back to enjoy every space. Multiple levels are created in the landscape with raised beds and views from the upper terrace. Extensive perennial beds fill the distance with color and texture.
Photo Credit: Linda Oyama Bryan

Brandon Webster Photography
Ispirazione per un portico contemporaneo con un tetto a sbalzo e un portico chiuso
Ispirazione per un portico contemporaneo con un tetto a sbalzo e un portico chiuso
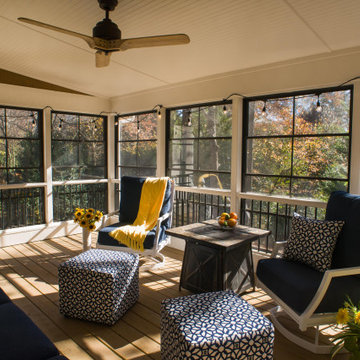
Eze-Breeze back porch designed and built by Atlanta Decking.
Immagine di un portico tradizionale di medie dimensioni con un portico chiuso, un tetto a sbalzo e parapetto in materiali misti
Immagine di un portico tradizionale di medie dimensioni con un portico chiuso, un tetto a sbalzo e parapetto in materiali misti

www.genevacabinet.com, Geneva Cabinet Company, Lake Geneva, WI., Lakehouse with kitchen open to screened in porch overlooking lake.
Esempio di un grande portico costiero dietro casa con pavimentazioni in mattoni, un tetto a sbalzo e parapetto in materiali misti
Esempio di un grande portico costiero dietro casa con pavimentazioni in mattoni, un tetto a sbalzo e parapetto in materiali misti

View of an outdoor cooking space custom designed & fabricated of raw steel & reclaimed wood. The motorized awning door concealing a large outdoor television in the vent hood is shown open. The cabinetry includes a built-in ice chest.
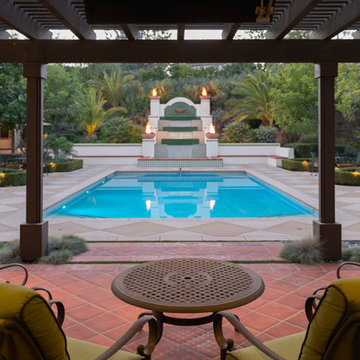
As you enter the back yard onto the terra-cotta tile patio you first get a view of the main focal point of this yard... the pool and grand fountain.
This is an entertainers yard and has been enjoyed by family, friends and many parties!
An overhead wood trellis covers the main patio adjacent to the house. The cover has recessed speakers, downlighting and a mounted gas heater for chilly nights.
Photographer: Riley Jamison Realtor: Tim Freund, website: tim@1000oaksrealestate.com
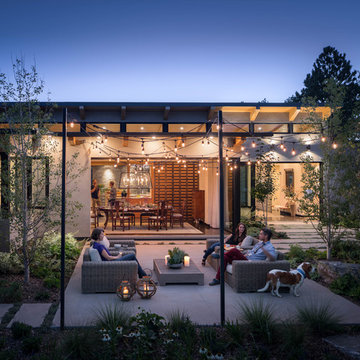
The lifestyle shift to empty-nesters inspires the
creation of a dream space to entertain and enjoy. Photographed by David Lauer Photography
Esempio di un patio o portico minimal dietro casa con lastre di cemento e nessuna copertura
Esempio di un patio o portico minimal dietro casa con lastre di cemento e nessuna copertura
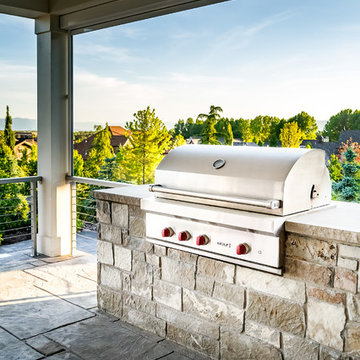
A built in stainless steel grill makes outdoor cooking easier than ever. Add the stunning views and even the grill master gets to enjoy their evening.
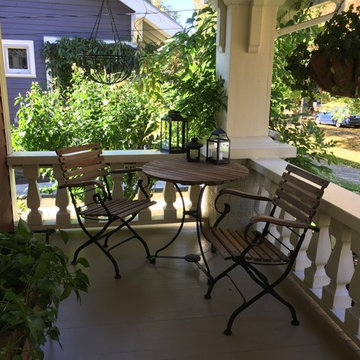
Rhonda Larson
Ispirazione per un portico stile americano di medie dimensioni e davanti casa con un giardino in vaso, pedane e un tetto a sbalzo
Ispirazione per un portico stile americano di medie dimensioni e davanti casa con un giardino in vaso, pedane e un tetto a sbalzo
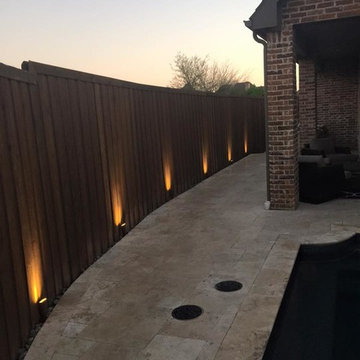
Immagine di un grande patio o portico chic dietro casa con pavimentazioni in pietra naturale e un tetto a sbalzo
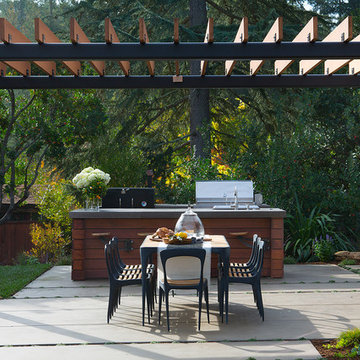
For a family who love to entertain and cook - a chef worthy outdoor kitchen with plenty of room for dining al fresco.
Idee per un patio o portico minimal dietro casa con lastre di cemento e una pergola
Idee per un patio o portico minimal dietro casa con lastre di cemento e una pergola

Designed By: Richard Bustos Photos By: Jeri Koegel
Ron and Kathy Chaisson have lived in many homes throughout Orange County, including three homes on the Balboa Peninsula and one at Pelican Crest. But when the “kind of retired” couple, as they describe their current status, decided to finally build their ultimate dream house in the flower streets of Corona del Mar, they opted not to skimp on the amenities. “We wanted this house to have the features of a resort,” says Ron. “So we designed it to have a pool on the roof, five patios, a spa, a gym, water walls in the courtyard, fire-pits and steam showers.”
To bring that five-star level of luxury to their newly constructed home, the couple enlisted Orange County’s top talent, including our very own rock star design consultant Richard Bustos, who worked alongside interior designer Trish Steel and Patterson Custom Homes as well as Brandon Architects. Together the team created a 4,500 square-foot, five-bedroom, seven-and-a-half-bathroom contemporary house where R&R get top billing in almost every room. Two stories tall and with lots of open spaces, it manages to feel spacious despite its narrow location. And from its third floor patio, it boasts panoramic ocean views.
“Overall we wanted this to be contemporary, but we also wanted it to feel warm,” says Ron. Key to creating that look was Richard, who selected the primary pieces from our extensive portfolio of top-quality furnishings. Richard also focused on clean lines and neutral colors to achieve the couple’s modern aesthetic, while allowing both the home’s gorgeous views and Kathy’s art to take center stage.
As for that mahogany-lined elevator? “It’s a requirement,” states Ron. “With three levels, and lots of entertaining, we need that elevator for keeping the bar stocked up at the cabana, and for our big barbecue parties.” He adds, “my wife wears high heels a lot of the time, so riding the elevator instead of taking the stairs makes life that much better for her.”
Patii e Portici neri - Foto e idee
1
