Patii e Portici beige con un portico chiuso - Foto e idee
Filtra anche per:
Budget
Ordina per:Popolari oggi
1 - 20 di 217 foto
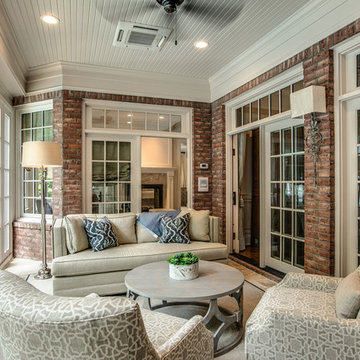
Showcase by Agent
Immagine di un portico classico di medie dimensioni e dietro casa con un portico chiuso, piastrelle e un tetto a sbalzo
Immagine di un portico classico di medie dimensioni e dietro casa con un portico chiuso, piastrelle e un tetto a sbalzo
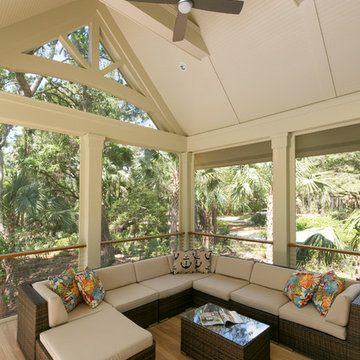
Photo: Patrick Brickman- Charleston Home & Design
Esempio di un portico tradizionale di medie dimensioni e dietro casa con un portico chiuso e un tetto a sbalzo
Esempio di un portico tradizionale di medie dimensioni e dietro casa con un portico chiuso e un tetto a sbalzo
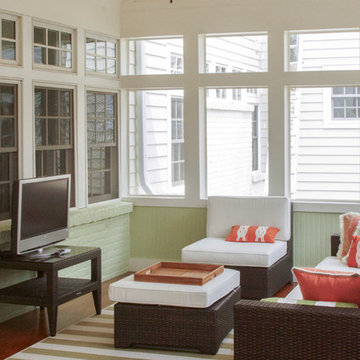
Screen porch addition seating area with ceiling fan is perfect for entertaining or enjoying your morning coffee and crossword. The windows of the existing home are echoed beautifully in the screen windows. The vaulted ceiling , lighting and ceiling fan complete the porch.
Photo by Lynn Siegfried, homestreetstudio.com.

Dewayne Wood
Idee per un portico classico di medie dimensioni e dietro casa con pedane, un tetto a sbalzo e un portico chiuso
Idee per un portico classico di medie dimensioni e dietro casa con pedane, un tetto a sbalzo e un portico chiuso

Photography: Garett + Carrie Buell of Studiobuell/ studiobuell.com
Foto di un piccolo portico classico nel cortile laterale con un portico chiuso, lastre di cemento e un tetto a sbalzo
Foto di un piccolo portico classico nel cortile laterale con un portico chiuso, lastre di cemento e un tetto a sbalzo
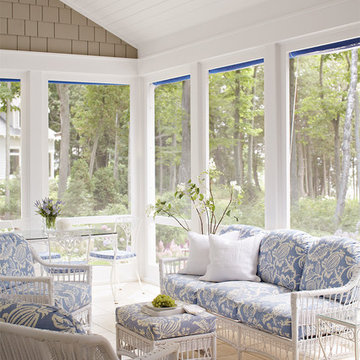
Architecture: Lakeside Development Company
Construction: Lakeside Development Company
Esempio di un portico stile marino con un portico chiuso, piastrelle e un tetto a sbalzo
Esempio di un portico stile marino con un portico chiuso, piastrelle e un tetto a sbalzo
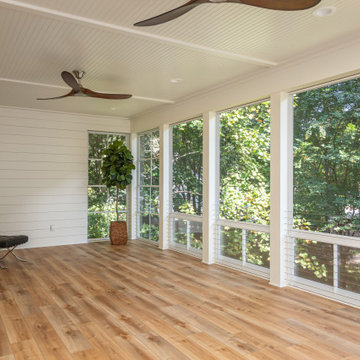
Open deck replaced with a 14' X 29' beautiful screened in, year round functional, porch. EZE Breeze window system installed, allowing for protection or air flow, depending on the weather. Coretec luxury vinyl flooring was chosen in the versatile shade of Manilla Oak. An additional 10' X 16' outside area deck was built for grilling and further seating.
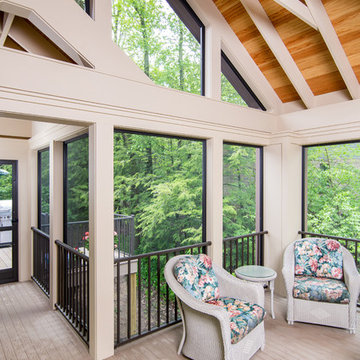
Contractor: Hughes & Lynn Building & Renovations
Photos: Max Wedge Photography
Esempio di un grande portico classico dietro casa con un portico chiuso, pedane e un tetto a sbalzo
Esempio di un grande portico classico dietro casa con un portico chiuso, pedane e un tetto a sbalzo
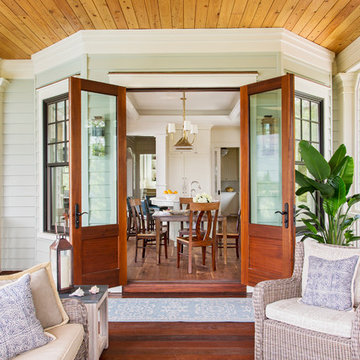
Foto di un portico costiero con un portico chiuso, pedane e un tetto a sbalzo
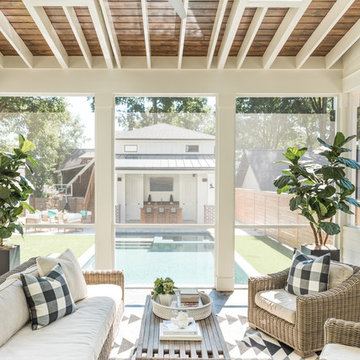
Idee per un portico classico con un portico chiuso e un tetto a sbalzo
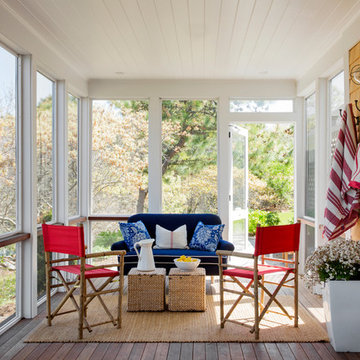
Photographer: Eric Roth; Stylist: Tracey Parkinson
Foto di un portico costiero di medie dimensioni con pedane, un tetto a sbalzo e un portico chiuso
Foto di un portico costiero di medie dimensioni con pedane, un tetto a sbalzo e un portico chiuso
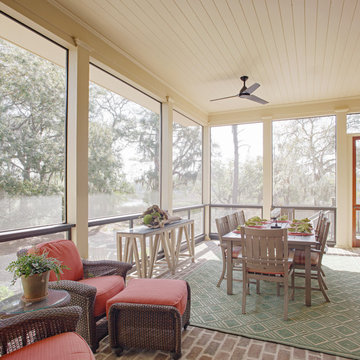
Esempio di un portico country con un portico chiuso, pavimentazioni in mattoni e un tetto a sbalzo
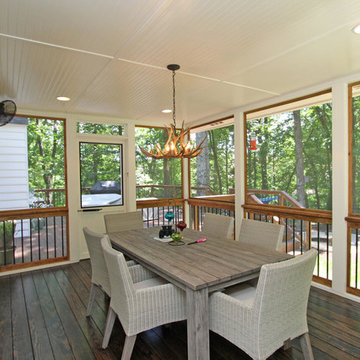
Ispirazione per un portico tradizionale di medie dimensioni e dietro casa con un portico chiuso, pedane e un tetto a sbalzo
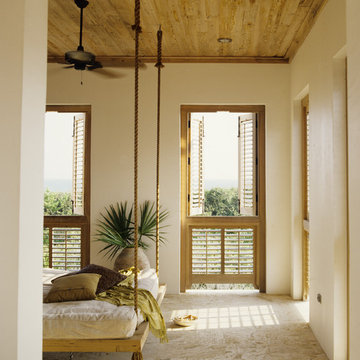
Esempio di un grande portico tropicale dietro casa con un portico chiuso e piastrelle
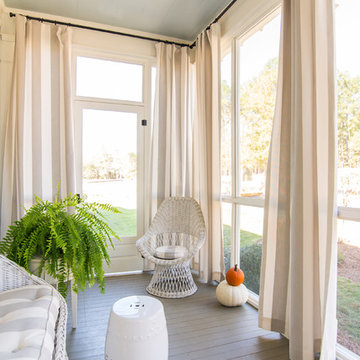
Faith Allen
Immagine di un piccolo portico country con un portico chiuso, pedane e un tetto a sbalzo
Immagine di un piccolo portico country con un portico chiuso, pedane e un tetto a sbalzo
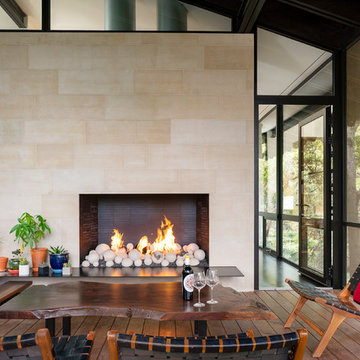
Immagine di un portico stile rurale con un portico chiuso, pedane e un tetto a sbalzo
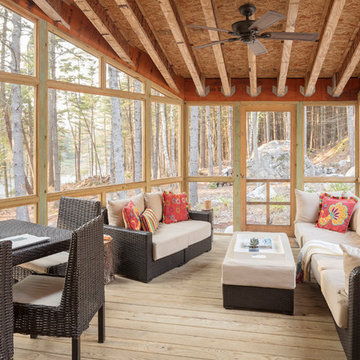
Irvin Serrano Photography
Foto di un portico rustico nel cortile laterale con un portico chiuso, pedane e un tetto a sbalzo
Foto di un portico rustico nel cortile laterale con un portico chiuso, pedane e un tetto a sbalzo
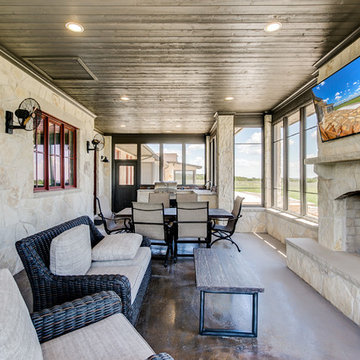
Ispirazione per un grande portico stile rurale dietro casa con un portico chiuso, lastre di cemento e un tetto a sbalzo
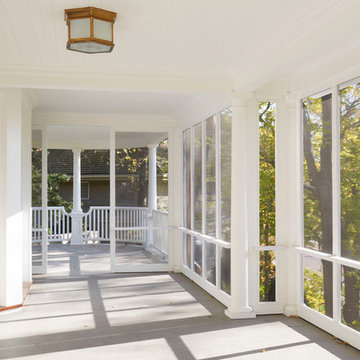
© Alyssa Lee Photography
Immagine di un portico classico con un tetto a sbalzo e un portico chiuso
Immagine di un portico classico con un tetto a sbalzo e un portico chiuso

Foto di un grande portico classico nel cortile laterale con un portico chiuso e un tetto a sbalzo
Patii e Portici beige con un portico chiuso - Foto e idee
1