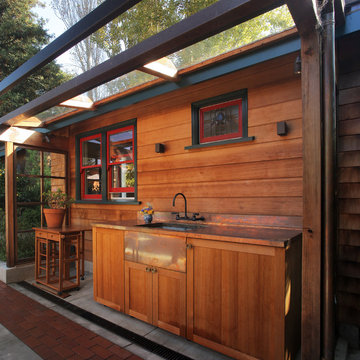Patii e Portici color legno - Foto e idee
Filtra anche per:
Budget
Ordina per:Popolari oggi
1 - 20 di 152 foto
1 di 3

Ispirazione per un patio o portico chic di medie dimensioni e dietro casa con pavimentazioni in pietra naturale, una pergola e scale
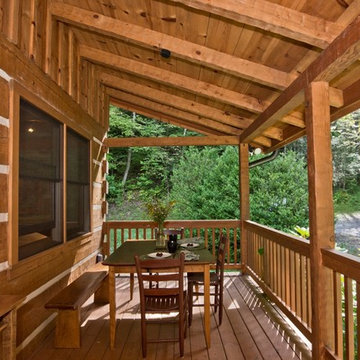
Immagine di un portico stile rurale di medie dimensioni con pedane e un tetto a sbalzo
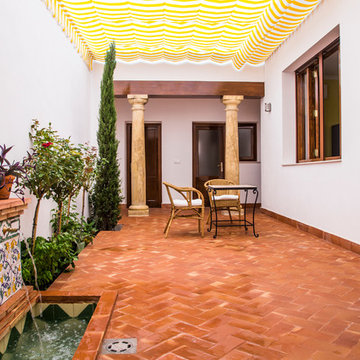
Idee per un patio o portico mediterraneo in cortile e di medie dimensioni con fontane, pavimentazioni in mattoni e un parasole
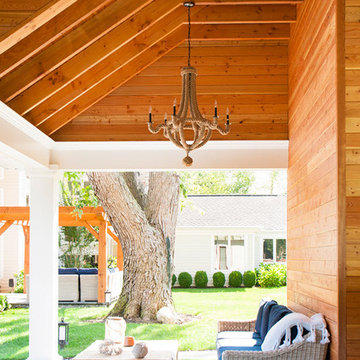
Hamptons Style Cabana Reading Area
Idee per un piccolo patio o portico stile marino dietro casa con pavimentazioni in pietra naturale e un tetto a sbalzo
Idee per un piccolo patio o portico stile marino dietro casa con pavimentazioni in pietra naturale e un tetto a sbalzo
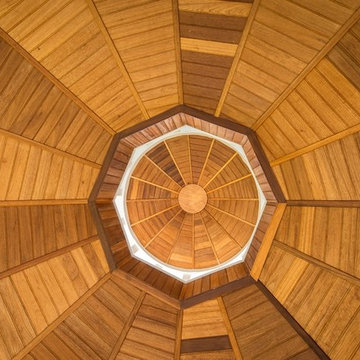
Photographer: Kevin Colquhoun
Ispirazione per un grande portico chic davanti casa con piastrelle e un tetto a sbalzo
Ispirazione per un grande portico chic davanti casa con piastrelle e un tetto a sbalzo
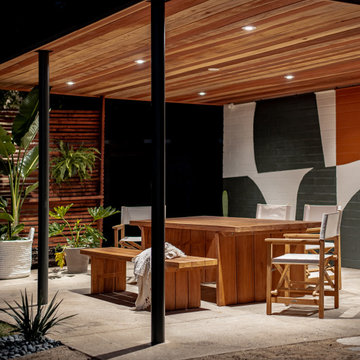
Custom design and hand painted geometric mural on refurbished carport turned dining area, with recessed lighting, and a light wood outdoor dining table and chairs.
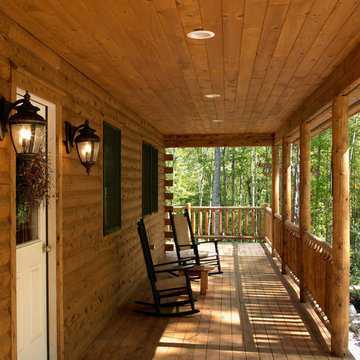
Home by Katahdin Cedar Log Homes
Ispirazione per un grande portico stile rurale nel cortile laterale con pavimentazioni in pietra naturale
Ispirazione per un grande portico stile rurale nel cortile laterale con pavimentazioni in pietra naturale

Ispirazione per un patio o portico country di medie dimensioni e dietro casa con lastre di cemento e una pergola

Small backyard with lots of potential. We created the perfect space adding visual interest from inside the house to outside of it. We added a BBQ Island with Grill, sink, and plenty of counter space. BBQ Island was cover with stone veneer stone with a concrete counter top. Opposite side we match the veneer stone and concrete cap on a newly Outdoor fireplace. far side we added some post with bright colors and drought tolerant material and a special touch for the little girl in the family, since we did not wanted to forget about anyone. Photography by Zack Benson
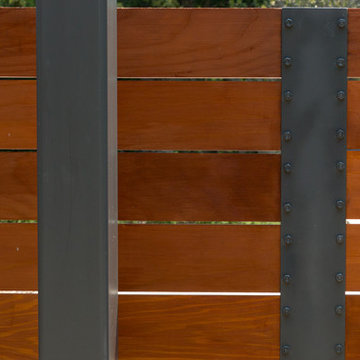
The previous year Finesse, Inc. remodeled this home in Monrovia and created the 9-lite window at the entry of the home. After experiencing some intense weather we were called back to build this new entry way. The entry consists of 1/3 covered area and 2/3 area exposed to allow some light to come in. Fabricated using square steel posts and beams with galvanized hangers and Redwood lumber. A steel cap was placed at the front of the entry to really make this Modern home complete. The fence and trash enclosure compliment the curb appeal this home brings.
PC: Aaron Gilless

Teamwork makes the dream work, as they say. And what a dream; this is the acme of a Surrey suburban townhouse garden. The team behind the teamwork of this masterpiece in Oxshott, Surrey, are Raine Garden Design Ltd, Bushy Business Ltd, Hampshire Garden Lighting, and Forest Eyes Photography. Everywhere you look, some new artful detail demonstrating their collective expertise hits you. The beautiful and tasteful selection of materials. The very mature, regimented pleached beech hedge. The harmoniousness of the zoning; tidy yet so varied and interesting. The ancient olive, dating back to the reign of Victoria. The warmth and depth afforded by the layered lighting. The seamless extension of the Home from inside to out; because in this dream, the garden is Home as much as the house is.
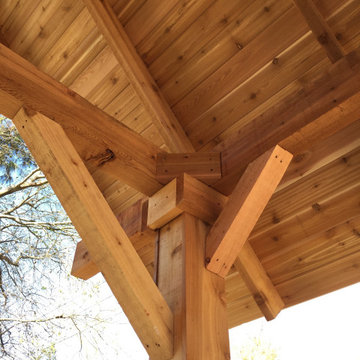
Custom Solid Cedar Patio Cover with Tongue & Groove Ceiling and exposed rafters.
Immagine di un patio o portico american style di medie dimensioni e dietro casa con cemento stampato e un gazebo o capanno
Immagine di un patio o portico american style di medie dimensioni e dietro casa con cemento stampato e un gazebo o capanno
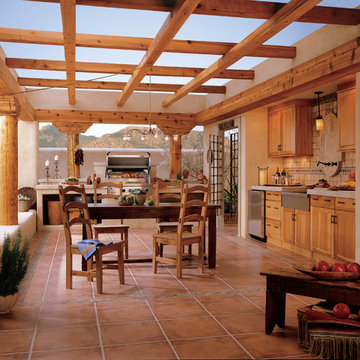
Idee per un patio o portico american style di medie dimensioni con piastrelle e una pergola
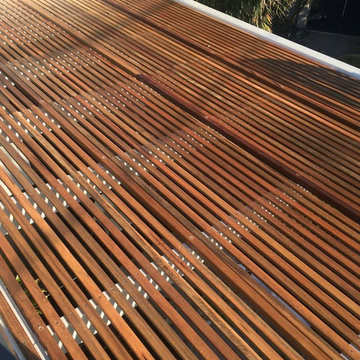
Ispirazione per un patio o portico stile marinaro di medie dimensioni e dietro casa con una pergola
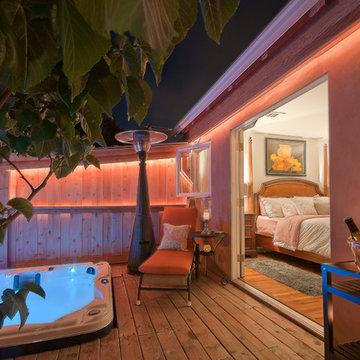
Contractor: CairnsCraft Remodeling
Designer: Marie Cairns & Juli Riebli
Photographer: Patricia Bean
The patio is accessible by either a glass French door off the master bedroom or a single glass door off the home office. To end the day, a recessed hot tub with a surround sound system, LED lighting, and
a soothing waterfall tops off the atmosphere and feel of the design.
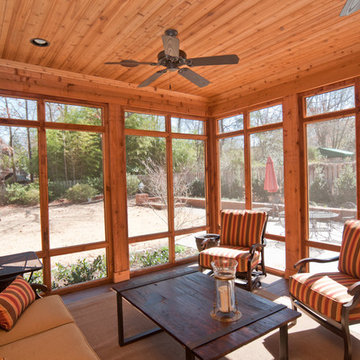
The Daniel's Porch displays a sleek rustic style while maintaining a robust, modernistic atmosphere. The screened wall feature makes this a perfect place for quiet social gatherings.
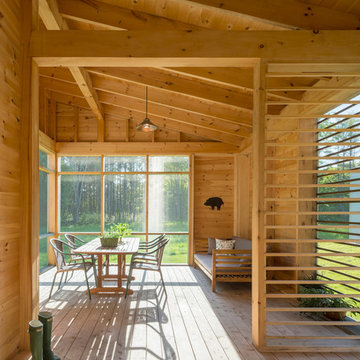
Trent Bell
Esempio di un portico rustico di medie dimensioni e nel cortile laterale con un portico chiuso, pedane e un tetto a sbalzo
Esempio di un portico rustico di medie dimensioni e nel cortile laterale con un portico chiuso, pedane e un tetto a sbalzo
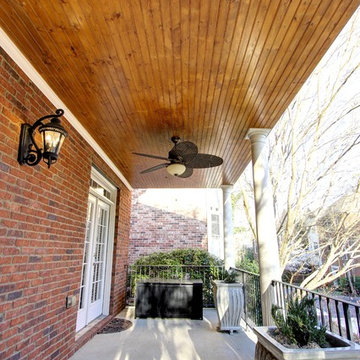
Rebuilt porch with tongue and groove ceiling and fan.
C. Augestad, Fox Photography, Marietta, GA
Esempio di un piccolo portico tradizionale davanti casa con lastre di cemento e un tetto a sbalzo
Esempio di un piccolo portico tradizionale davanti casa con lastre di cemento e un tetto a sbalzo
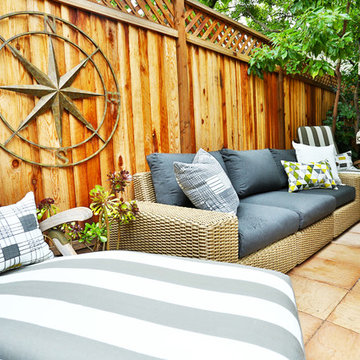
This patio space embodied a modern zen design in which our client could relax & engage with his guests in.
PC: Robert Hatch Photography
Immagine di un piccolo patio o portico minimal dietro casa con pavimentazioni in pietra naturale
Immagine di un piccolo patio o portico minimal dietro casa con pavimentazioni in pietra naturale
Patii e Portici color legno - Foto e idee
1
