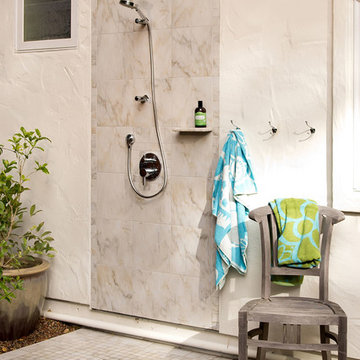Patii e Portici beige - Foto e idee
Filtra anche per:
Budget
Ordina per:Popolari oggi
1 - 20 di 646 foto
1 di 3

Custom outdoor Screen Porch with Scandinavian accents, teak dining table, woven dining chairs, and custom outdoor living furniture
Immagine di un portico stile rurale di medie dimensioni e dietro casa con piastrelle, un tetto a sbalzo e con illuminazione
Immagine di un portico stile rurale di medie dimensioni e dietro casa con piastrelle, un tetto a sbalzo e con illuminazione

Teamwork makes the dream work, as they say. And what a dream; this is the acme of a Surrey suburban townhouse garden. The team behind the teamwork of this masterpiece in Oxshott, Surrey, are Raine Garden Design Ltd, Bushy Business Ltd, Hampshire Garden Lighting, and Forest Eyes Photography. Everywhere you look, some new artful detail demonstrating their collective expertise hits you. The beautiful and tasteful selection of materials. The very mature, regimented pleached beech hedge. The harmoniousness of the zoning; tidy yet so varied and interesting. The ancient olive, dating back to the reign of Victoria. The warmth and depth afforded by the layered lighting. The seamless extension of the Home from inside to out; because in this dream, the garden is Home as much as the house is.
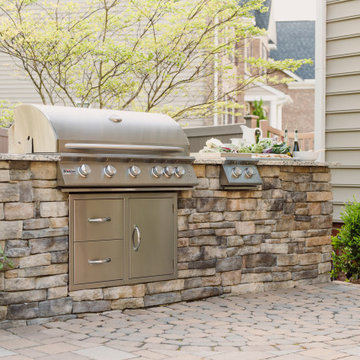
Esempio di un patio o portico chic di medie dimensioni e dietro casa con pavimentazioni in cemento e nessuna copertura

PixelProFoto
Immagine di un grande patio o portico moderno nel cortile laterale con lastre di cemento e una pergola
Immagine di un grande patio o portico moderno nel cortile laterale con lastre di cemento e una pergola
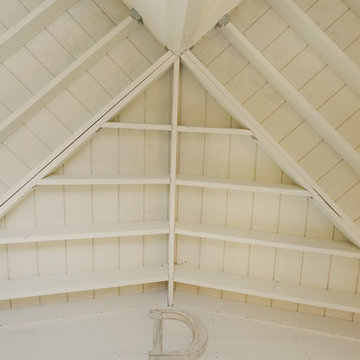
The owners of this beautiful historic farmhouse had been painstakingly restoring it bit by bit. One of the last items on their list was to create a wrap-around front porch to create a more distinct and obvious entrance to the front of their home.
Aside from the functional reasons for the new porch, our client also had very specific ideas for its design. She wanted to recreate her grandmother’s porch so that she could carry on the same wonderful traditions with her own grandchildren someday.
Key requirements for this front porch remodel included:
- Creating a seamless connection to the main house.
- A floorplan with areas for dining, reading, having coffee and playing games.
- Respecting and maintaining the historic details of the home and making sure the addition felt authentic.
Upon entering, you will notice the authentic real pine porch decking.
Real windows were used instead of three season porch windows which also have molding around them to match the existing home’s windows.
The left wing of the porch includes a dining area and a game and craft space.
Ceiling fans provide light and additional comfort in the summer months. Iron wall sconces supply additional lighting throughout.
Exposed rafters with hidden fasteners were used in the ceiling.
Handmade shiplap graces the walls.
On the left side of the front porch, a reading area enjoys plenty of natural light from the windows.
The new porch blends perfectly with the existing home much nicer front facade. There is a clear front entrance to the home, where previously guests weren’t sure where to enter.
We successfully created a place for the client to enjoy with her future grandchildren that’s filled with nostalgic nods to the memories she made with her own grandmother.
"We have had many people who asked us what changed on the house but did not know what we did. When we told them we put the porch on, all of them made the statement that they did not notice it was a new addition and fit into the house perfectly.”
– Homeowner

Ispirazione per un patio o portico chic di medie dimensioni e dietro casa con pavimentazioni in pietra naturale, una pergola e scale
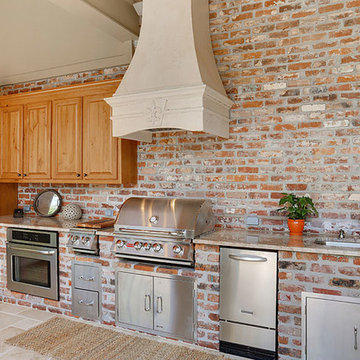
Immagine di un patio o portico classico di medie dimensioni e dietro casa con pavimentazioni in pietra naturale e un tetto a sbalzo
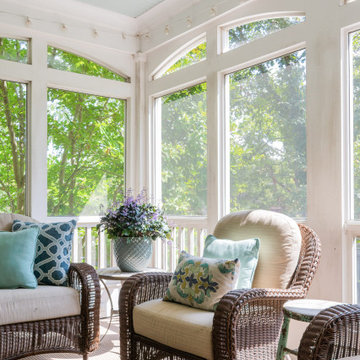
Esempio di un grande portico tradizionale dietro casa con un portico chiuso, lastre di cemento e un tetto a sbalzo
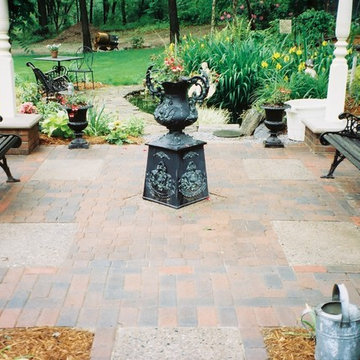
concrete brick pavers/ natural stone hardscape
Designed and built by Nature's Designs
Foto di un patio o portico country dietro casa e di medie dimensioni con pavimentazioni in cemento
Foto di un patio o portico country dietro casa e di medie dimensioni con pavimentazioni in cemento
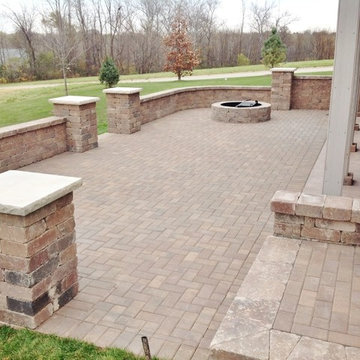
Product of LawnCare by Walter, Inc.
Foto di un grande patio o portico classico dietro casa con un focolare e pavimentazioni in mattoni
Foto di un grande patio o portico classico dietro casa con un focolare e pavimentazioni in mattoni
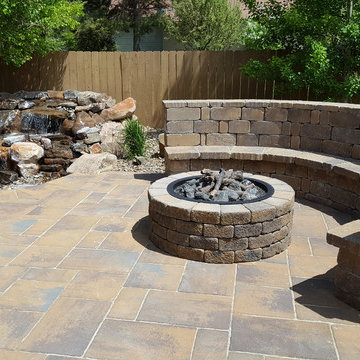
Esempio di un patio o portico tradizionale di medie dimensioni e dietro casa con fontane, pavimentazioni in cemento e nessuna copertura
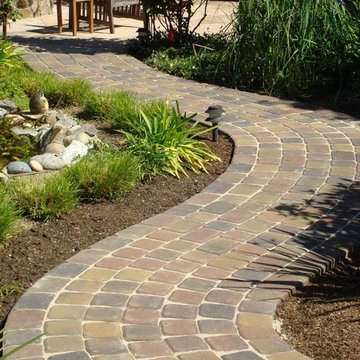
A meandering path to a secluded seating area amongst fragrant blooms is good for the soul
Installation by The Legacy Paver Group
Design by Hayley Johnson
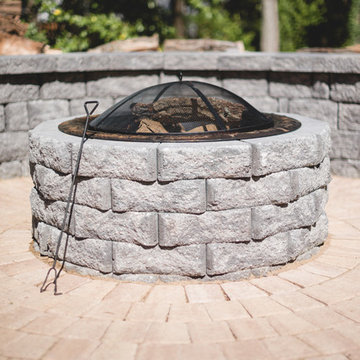
Residential Firepit & Seating Wall
Foto di un piccolo patio o portico tradizionale dietro casa con un focolare, pavimentazioni in mattoni e nessuna copertura
Foto di un piccolo patio o portico tradizionale dietro casa con un focolare, pavimentazioni in mattoni e nessuna copertura
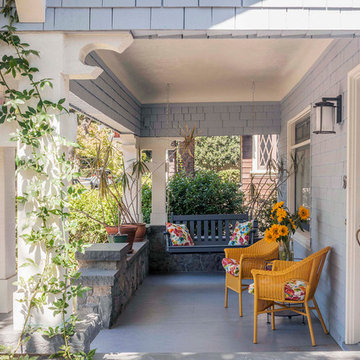
Photos by Langdon Clay
Ispirazione per un portico classico di medie dimensioni e davanti casa con un tetto a sbalzo e pedane
Ispirazione per un portico classico di medie dimensioni e davanti casa con un tetto a sbalzo e pedane
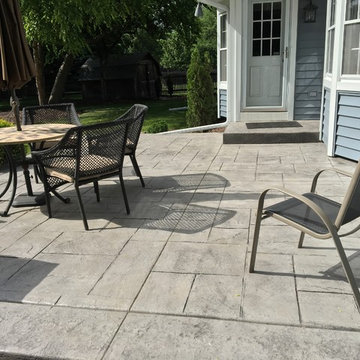
Esempio di un patio o portico chic di medie dimensioni e dietro casa con cemento stampato e nessuna copertura
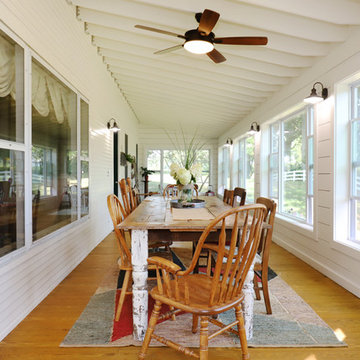
The owners of this beautiful historic farmhouse had been painstakingly restoring it bit by bit. One of the last items on their list was to create a wrap-around front porch to create a more distinct and obvious entrance to the front of their home.
Aside from the functional reasons for the new porch, our client also had very specific ideas for its design. She wanted to recreate her grandmother’s porch so that she could carry on the same wonderful traditions with her own grandchildren someday.
Key requirements for this front porch remodel included:
- Creating a seamless connection to the main house.
- A floorplan with areas for dining, reading, having coffee and playing games.
- Respecting and maintaining the historic details of the home and making sure the addition felt authentic.
Upon entering, you will notice the authentic real pine porch decking.
Real windows were used instead of three season porch windows which also have molding around them to match the existing home’s windows.
The left wing of the porch includes a dining area and a game and craft space.
Ceiling fans provide light and additional comfort in the summer months. Iron wall sconces supply additional lighting throughout.
Exposed rafters with hidden fasteners were used in the ceiling.
Handmade shiplap graces the walls.
On the left side of the front porch, a reading area enjoys plenty of natural light from the windows.
The new porch blends perfectly with the existing home much nicer front facade. There is a clear front entrance to the home, where previously guests weren’t sure where to enter.
We successfully created a place for the client to enjoy with her future grandchildren that’s filled with nostalgic nods to the memories she made with her own grandmother.
"We have had many people who asked us what changed on the house but did not know what we did. When we told them we put the porch on, all of them made the statement that they did not notice it was a new addition and fit into the house perfectly.”
– Homeowner
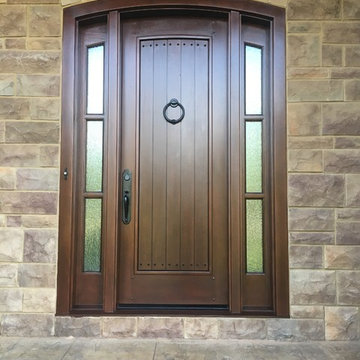
Foto di un portico american style di medie dimensioni e davanti casa con pavimentazioni in pietra naturale e un tetto a sbalzo
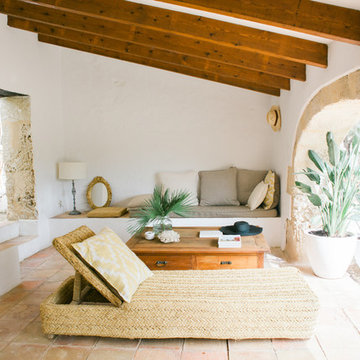
Lucy Browning
Esempio di un portico mediterraneo di medie dimensioni con un tetto a sbalzo e piastrelle
Esempio di un portico mediterraneo di medie dimensioni con un tetto a sbalzo e piastrelle
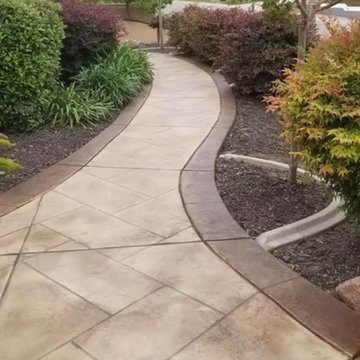
Concrete Overlays compliment the exterior of any home.
Idee per un portico classico di medie dimensioni e davanti casa con cemento stampato
Idee per un portico classico di medie dimensioni e davanti casa con cemento stampato
Patii e Portici beige - Foto e idee
1
