Patii e Portici turchesi - Foto e idee
Filtra anche per:
Budget
Ordina per:Popolari oggi
1 - 20 di 189 foto
1 di 3

Immagine di un grande patio o portico minimalista dietro casa con pedane, un tetto a sbalzo e scale
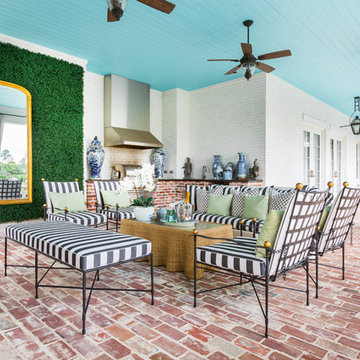
Julie Soefer
Idee per un grande patio o portico classico dietro casa con pavimentazioni in mattoni e un tetto a sbalzo
Idee per un grande patio o portico classico dietro casa con pavimentazioni in mattoni e un tetto a sbalzo
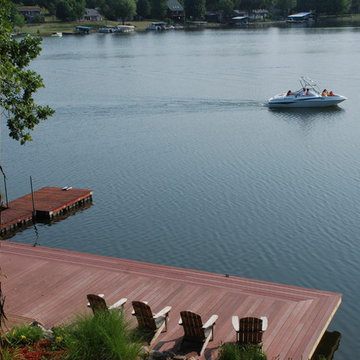
Interior designer Scott Dean's home on Sun Valley Lake
Idee per un patio o portico classico di medie dimensioni e davanti casa con fontane
Idee per un patio o portico classico di medie dimensioni e davanti casa con fontane
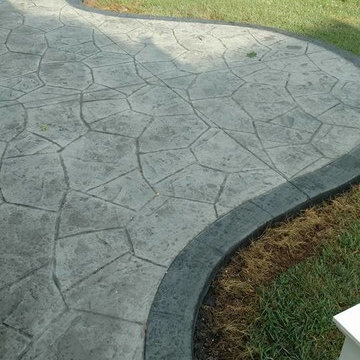
Stamped concrete patio with fieldstone pattern, the darker gray border, and the curves makes this patio look amazing.
Idee per un grande patio o portico tradizionale dietro casa con un focolare, cemento stampato e nessuna copertura
Idee per un grande patio o portico tradizionale dietro casa con un focolare, cemento stampato e nessuna copertura
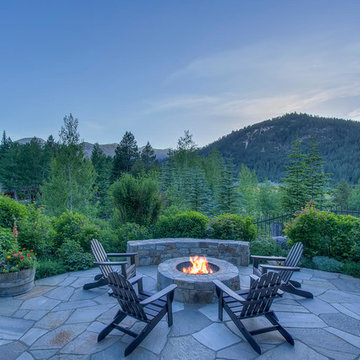
Stone patio, fire pit and mountain views at BrokenArrowLodge.info in Squaw Valley, Lake Tahoe photography by Photo-tecture.com
Idee per un ampio patio o portico rustico dietro casa con un focolare e pavimentazioni in pietra naturale
Idee per un ampio patio o portico rustico dietro casa con un focolare e pavimentazioni in pietra naturale
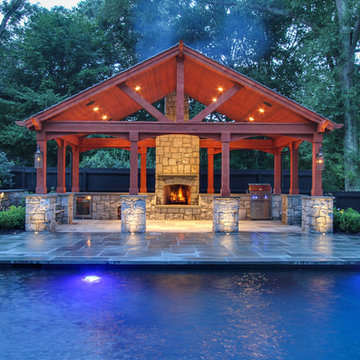
Cliff Finley
Esempio di un patio o portico design di medie dimensioni e dietro casa con pavimentazioni in pietra naturale e un gazebo o capanno
Esempio di un patio o portico design di medie dimensioni e dietro casa con pavimentazioni in pietra naturale e un gazebo o capanno
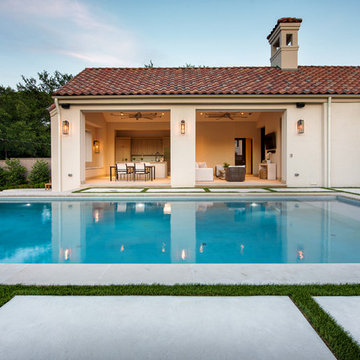
Jimi Smith Photography
Foto di un grande portico mediterraneo dietro casa con un portico chiuso, pavimentazioni in cemento e un tetto a sbalzo
Foto di un grande portico mediterraneo dietro casa con un portico chiuso, pavimentazioni in cemento e un tetto a sbalzo
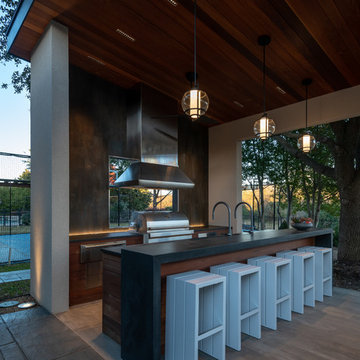
The bar allows guests to interact with the chef and makes serving a breeze. Pendants over the bar area ensure everything is well lit.
Michael Hunter photography
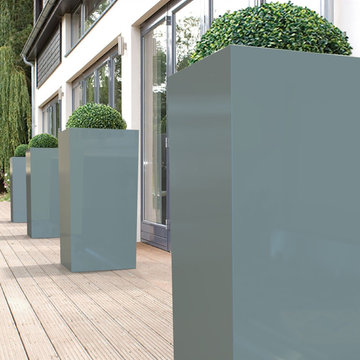
MILAN PLANTER (L24″ x W24″ x H48″)
Planters
Product Dimensions (IN): L24” X W24” X H48”
Product Weight (LB): 37
Product Dimensions (CM): L61 X W61 X H122
Product Weight (KG): 15
Milan Planter (L24″ x W24″ x H48″) is the fashion capital of planters, its vertical, linear shape alluding to the elegance and grace of a runway model. A bold presence in any home or garden setting, this split-resistant, warp-resistant, and mildew-resistant planter isn’t all looks, though. It has the functionality of a tall, statuesque vessel of immense depth, adding a stately appearance on either side of a grand entranceway, or at the base of a soaring staircase.
Available in 43 colours and made of an ultra-durable food-grade, polymer-based fiberglass resin, the Milan Planter can also withstand any weather condition—rain, snow, sleet, hail, and sun. The planter for all seasons—winter, spring, summer and fall.
By Decorpro Home + Garden.
Each sold separately.
Materials:
Fiberglass resin
Gel coat (custom colours)
All Planters are custom made to order.
Allow 4-6 weeks for delivery.
Made in Canada
ABOUT
PLANTER WARRANTY
ANTI-SHOCK
WEATHERPROOF
DRAINAGE HOLES AND PLUGS
INNER LIP
LIGHTWEIGHT
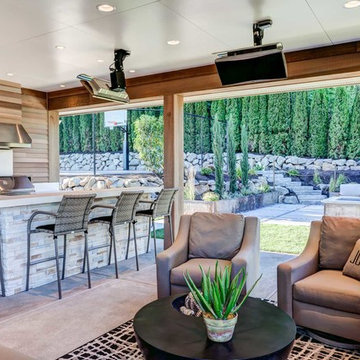
Explore 3D Virtual Tour at www.1911Highlands.com
Produced by www.RenderingSpace.com. Rendering Space provides high-end Real Estate and Property Marketing in the Pacific Northwest. We combine art with technology to provide the most visually engaging marketing available.
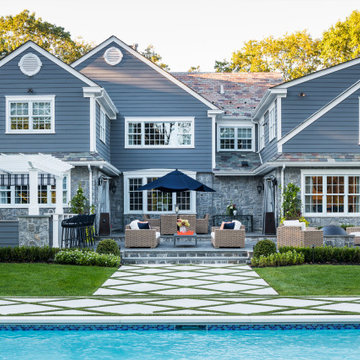
This pool and backyard patio area is an entertainer's dream with plenty of conversation areas including a dining area, lounge area, fire pit, bar/outdoor kitchen seating, pool loungers and a covered gazebo with a wall mounted TV. The striking grass and concrete slab walkway design is sure to catch the eyes of all the guests.
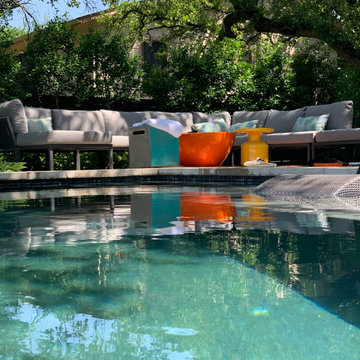
Archipelago Bahamian Sectional with Perpetual Ceramic Accent Tables
Esempio di un grande patio o portico mediterraneo dietro casa
Esempio di un grande patio o portico mediterraneo dietro casa

Idee per un ampio patio o portico country dietro casa con pavimentazioni in cemento e una pergola

The rear loggia looking towards bar and outdoor kitchen; prominently displayed are the aged wood beams, columns, and roof decking, integral color three-coat plaster wall finish, chicago common brick hardscape, and McDowell Mountain stone walls. The bar window is a single 12 foot wide by 5 foot high steel sash unit, which pivots up and out of the way, driven by a hand-turned reduction drive system. The generously scaled space has been designed with extra depth to allow large soft seating groups, to accommodate the owners penchant for entertaining family and friends.
Design Principal: Gene Kniaz, Spiral Architects; General Contractor: Eric Linthicum, Linthicum Custom Builders
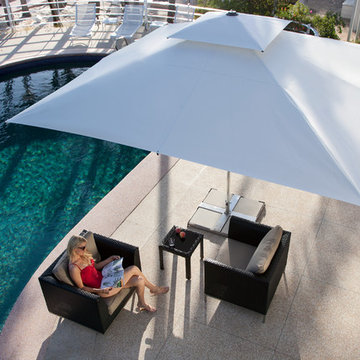
Effortless and balanced sliding mechanism
Supremo operates by using a special innovative mechanism. Just push the button the external handle lifts nearly by itself all based on the principle of balance. To secure the locking switch on the handle is in the left position. Double supported struts provide high wind stability.
Canopies are available in more than 80 colors. Frames are available in more than 200 colors. Colors and additional manufacturing (valances, wind hood, etc.) options can be combined to get a unique sunshade. Every CARAVITA patio umbrella is custom made.
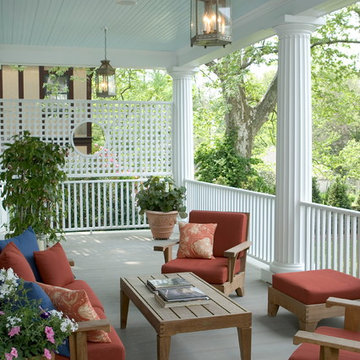
The Tuscan columns, bead board ceiling, and privacy screening, give this spacious porch a finished, stately look.
Idee per un grande portico tradizionale dietro casa con pedane e un tetto a sbalzo
Idee per un grande portico tradizionale dietro casa con pedane e un tetto a sbalzo
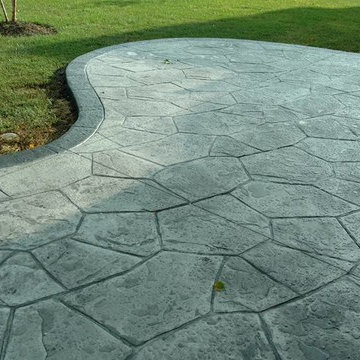
Stamped concrete patio with fieldstone pattern, the darker gray border, and the curves makes this patio look amazing.
Idee per un grande patio o portico classico dietro casa con un focolare, cemento stampato e nessuna copertura
Idee per un grande patio o portico classico dietro casa con un focolare, cemento stampato e nessuna copertura
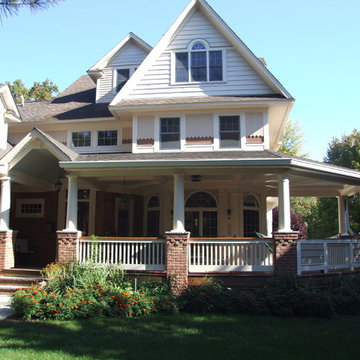
This porch is an extension of the home creating a wonderful summertime space. We strive to be socially responsible with materials, whenever possible.
Photo Credit: N. Leonard
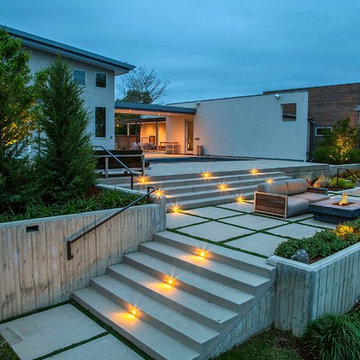
Modern Courtyard integrated with home style, view corridors and flow patterns. Concrete has sand finish, artificial turf is installed between the pavers, IPE deck tiles used for dining area and restoration hardware fire pit was used.
Patii e Portici turchesi - Foto e idee
1
