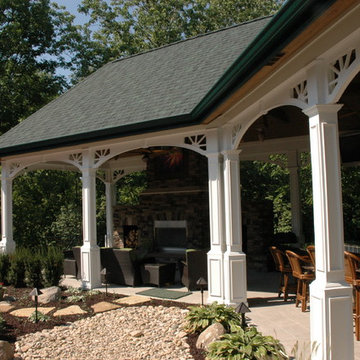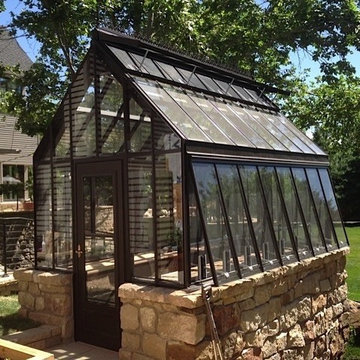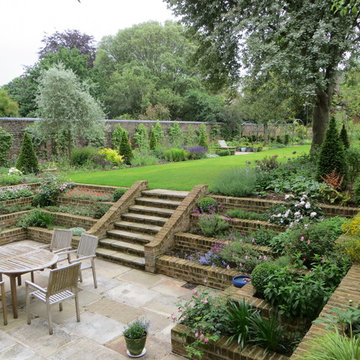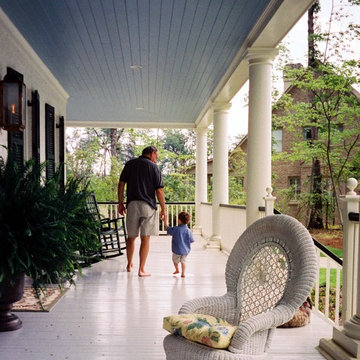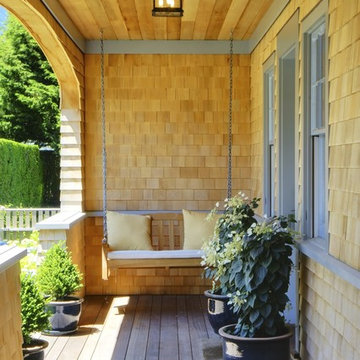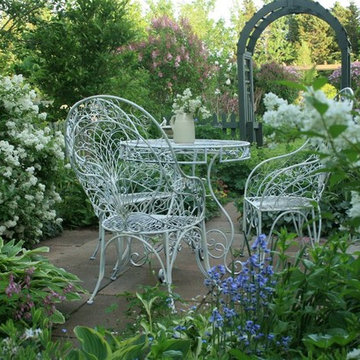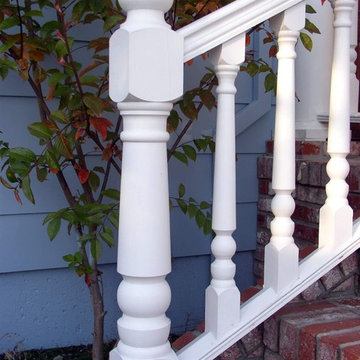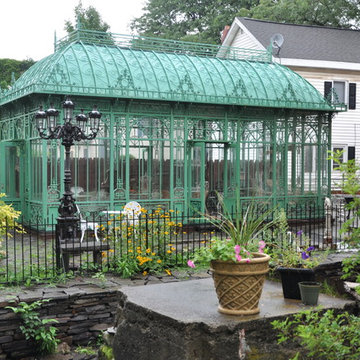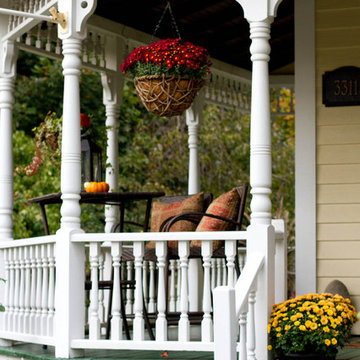Patii e Portici vittoriani - Foto e idee
Filtra anche per:
Budget
Ordina per:Popolari oggi
1 - 20 di 1.520 foto
1 di 2
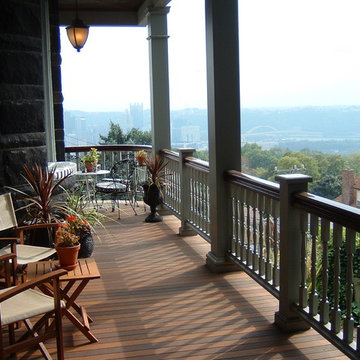
About:
Abandoned two years ago by a previous contractor, and overwhelmed by the challenges associated with building an updated porch respectful to this Queen Anne style home, J. Francis Company, LLC was referred to the customer by Maynes & Associates, Architects. Perched at the highest point on the North Side with a panoramic view is where Deb Mortillaro and Mike Gonze make their residence. Owners of the famous Dreadnought Wines and Palate Partners in the Strip District of Pittsburgh, Deb & Mike wanted a porch to use for entertaining & wine tasting parties. Design features include reuse of original porch footers, mahogany tongue & groove flooring, a railing system that compliments the original design yet complies with the code and features a clear coated Cyprus top rail. The original porch columns were most likely stone bases with wood posts that have been replaced with columns to enhance the updated look. The curved corner has been reproduced including a custom-built curved handrail. The whole porch comes together, tying in the red mahogany floor, Cyprus handrail, and stained bead board ceiling. The finished result is a breathtakingly beautiful wrap-around porch with ample room for guests and entertaining.
Testimonial:
"Our beloved porch had been taken down to be rebuilt for two years before we met the great folks at J. Francis Company. We knew this porch had great potential and all it would take was the right people to make it happen - ones with vision and great craftsmanship. In conjunction with our architect, Greg Maynes, Dave Myers of J. Francis Company guided this project along with tremendous skill and patience. His creative suggestions and practical thought made the process painless and exciting. The head carpenter JK was a marvel and added touches that made a spectacular difference.
We use our home and especially this porch to entertain both clients and friends throughout the year. They all have been anxiously waiting to hear that it is done. A pleasant surprise will be theirs when they arrive."
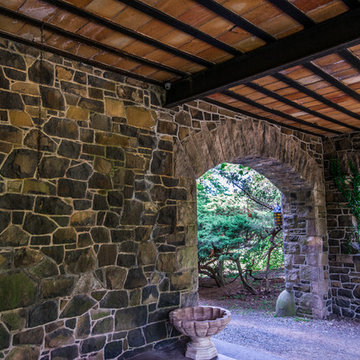
Of course, to have music playing in every room, a movie viewable throughout the house, and security cameras all require a substantial amount of behind the scenes work!
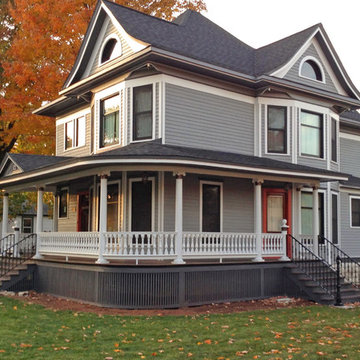
One of the more common questions we get is “How do we get curved rail for our porch?”. It’s simple:
1. Send us the width and height of the curve(s). Easy instructions on how to take those two measurements are found at https://www.americanporch.com/
2. We’ll send you a quote for your approval. Orders are placed in line for production according to payment date.
3. The new curved railing shows up at your door.
Lead time on curved cedar railing is about 4-5 weeks. For curved synthetic (poly) rails, you’ll want to order about 8 weeks in advance.
Trova il professionista locale adatto per il tuo progetto
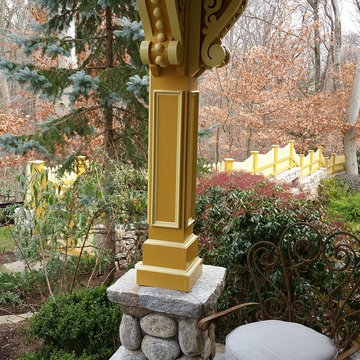
Salem NY renovation. This Victorian home was given a facelift with added charm from the area in which it represents. With a beautiful front porch, this house has tons of character from the beams, added details and overall history of the home.
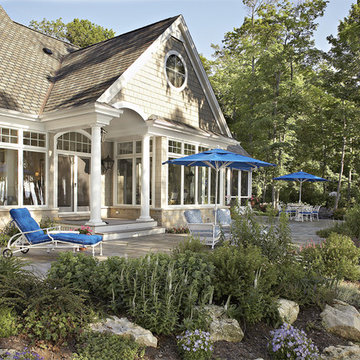
Architecture: Lakeside Development Company
Construction: Lakeside Development Company
Landscape: Greg Meissner
Idee per un patio o portico vittoriano dietro casa con nessuna copertura
Idee per un patio o portico vittoriano dietro casa con nessuna copertura
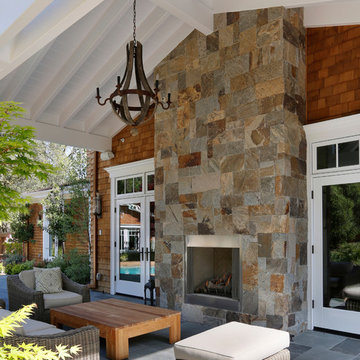
Builder: Markay Johnson Construction
visit: www.mjconstruction.com
Project Details:
This uniquely American Shingle styled home boasts a free flowing open staircase with a two-story light filled entry. The functional style and design of this welcoming floor plan invites open porches and creates a natural unique blend to its surroundings. Bleached stained walnut wood flooring runs though out the home giving the home a warm comfort, while pops of subtle colors bring life to each rooms design. Completing the masterpiece, this Markay Johnson Construction original reflects the forethought of distinguished detail, custom cabinetry and millwork, all adding charm to this American Shingle classic.
Architect: John Stewart Architects
Photographer: Bernard Andre Photography
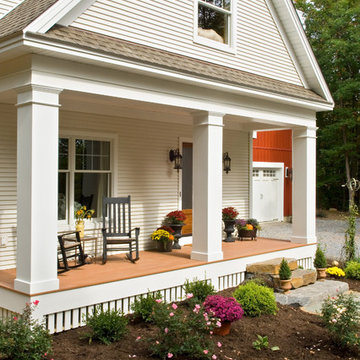
This Country Farmhouse with attached Barn/Art Studio is set quietly in the woods, embracing the privacy of its location and the efficiency of its design. A combination of Artistic Minds came together to create this fabulous Artist’s retreat with designated Studio Space, a unique Built-In Master Bed, and many other Signature Witt Features. The Outdoor Covered Patio is a perfect get-away and compliment to the uncontained joy the Tuscan-inspired Kitchen provides. Photos by Randall Perry Photography.
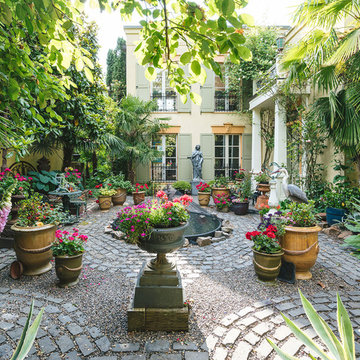
Photo by KuDa Photography
Ispirazione per un patio o portico vittoriano in cortile con un giardino in vaso, pavimentazioni in mattoni e nessuna copertura
Ispirazione per un patio o portico vittoriano in cortile con un giardino in vaso, pavimentazioni in mattoni e nessuna copertura
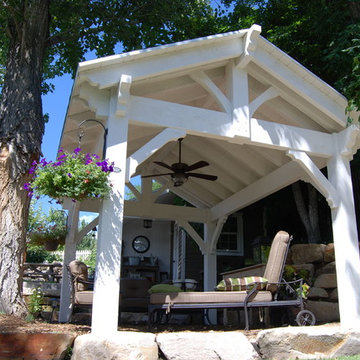
Premium exterior white stain finished timber frame pavilion using old world craftsmanship, dovetail joinery without nails, glue or the view of unsightly hardware.
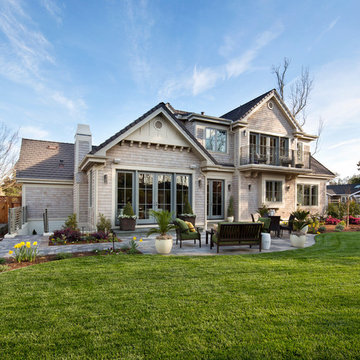
Menlo Park Craftman Shingle Style with Cool Modern Interiors-
Arch Studio, Inc. Architects
Landa Construction
Bernard Andre Photography
Immagine di un patio o portico vittoriano dietro casa con un giardino in vaso e nessuna copertura
Immagine di un patio o portico vittoriano dietro casa con un giardino in vaso e nessuna copertura
Patii e Portici vittoriani - Foto e idee
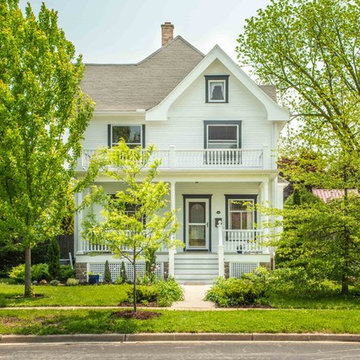
Our clients decided that they wanted us to create a new front porch that was inspired by the historic photos, but they were not searching for an exact replica: nothing that would cost excessive amounts of money trying to recreate historic details. Rather the goal was to create something that was a visually similar using off the shelf parts that we could order through our lumber yard and standard suppliers.
A&J Photography, Inc.
1
