Studio moderno con parquet scuro
Ordina per:Popolari oggi
1 - 20 di 1.346 foto
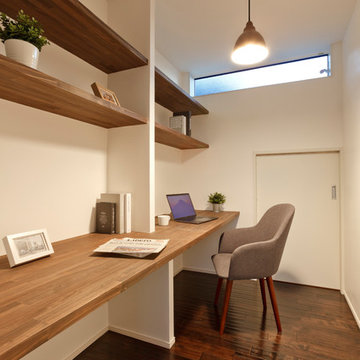
主寝室の隣りに設けた夫婦共用のパソコーンルーム。漫画喫茶のような心地いい"おこもり感"を大切にしたお気に入りの空間。
Esempio di uno studio moderno con pareti bianche, parquet scuro, pavimento marrone e scrivania incassata
Esempio di uno studio moderno con pareti bianche, parquet scuro, pavimento marrone e scrivania incassata
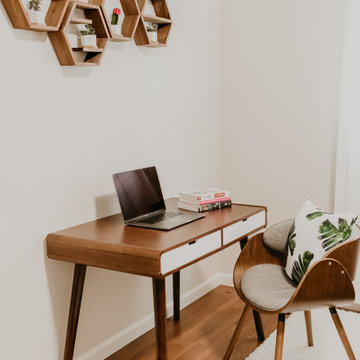
Minimalist inspired desk and chair create a light and airy feel to the office space allowing plenty of room to move around and get inspired. The hexagonal shelving was custom built to create a natural centerpiece for the room. The room sparks creativity and inspires one's workspace.
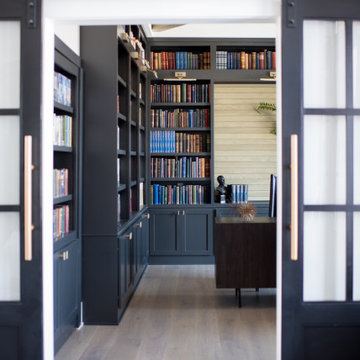
Our Indiana design studio gave this Centerville Farmhouse an urban-modern design language with a clean, streamlined look that exudes timeless, casual sophistication with industrial elements and a monochromatic palette.
Photographer: Sarah Shields
http://www.sarahshieldsphotography.com/
Project completed by Wendy Langston's Everything Home interior design firm, which serves Carmel, Zionsville, Fishers, Westfield, Noblesville, and Indianapolis.
For more about Everything Home, click here: https://everythinghomedesigns.com/
To learn more about this project, click here:
https://everythinghomedesigns.com/portfolio/urban-modern-farmhouse/
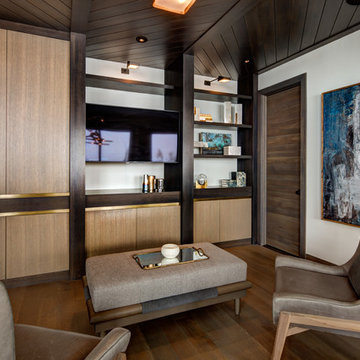
Alan Blakely
Immagine di un ufficio minimalista di medie dimensioni con pareti bianche, parquet scuro, scrivania autoportante e pavimento marrone
Immagine di un ufficio minimalista di medie dimensioni con pareti bianche, parquet scuro, scrivania autoportante e pavimento marrone
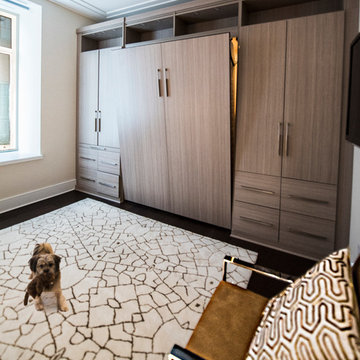
Designed by Tim Higbee of Closet Works:
The glass topped desk in light enough to be easily moved against the far wall, opening up floor space to accommodate a queen size Murphy style wall bed that is built-in to a custom wall unit. Opening the coveted wall bed is always a highly anticipated event for everyone in the family.
photo - Cathy Rabeler
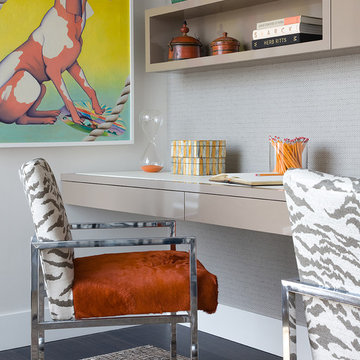
A compact office space for an urban loft.
Custom cabinetry by Woodmeister Master Builders
Interior Design: Eric Roseff
Photography Michael J. Lee
Ispirazione per un piccolo studio minimalista con pareti grigie, parquet scuro e scrivania incassata
Ispirazione per un piccolo studio minimalista con pareti grigie, parquet scuro e scrivania incassata
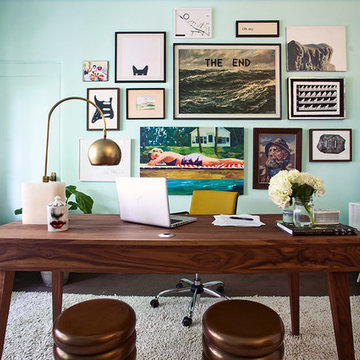
Read more: https://www.homepolish.com/journal/kelly-oxford-la-office-interior-design?p=hp-houzz
Photos by Bethany Nauert
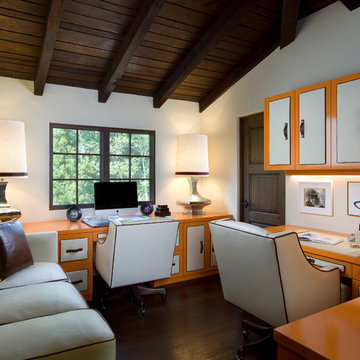
Architecture and Interior Design Photography by Ken Hayden
Esempio di un piccolo ufficio minimalista con pareti beige, parquet scuro, nessun camino e scrivania incassata
Esempio di un piccolo ufficio minimalista con pareti beige, parquet scuro, nessun camino e scrivania incassata
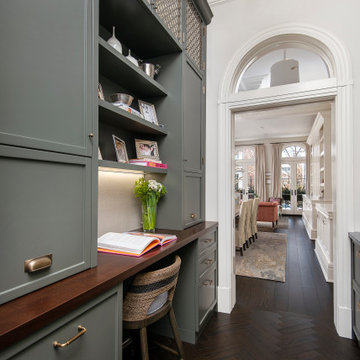
The project is located in the heart of Chicago’s Lincoln Park neighborhood. The client’s a young family and the husband is a very passionate cook. The kitchen was a gut renovation. The all white kitchen mixes modern and traditional elements with an oversized island, storage all the way around, a buffet, open shelving, a butler’s pantry and appliances that steal the show.
Butler's Pantry Details:
-This space is multifunction and is used as an office, a coffee bar and for a liquor bar when entertaining
-Dark artichoke green cabinetry custom by Dresner Design private label line with De Angelis
-Upper cabinets are burnished brass mesh and antique mirror with brass antiquing
-Hardware from Katonah with a antiqued brass finish
-A second subzero refrigerated drawer is located in the butler’s pantry along with a second Miele dishwasher, a warming drawer by Dacor, and a Microdrawer by Wolf
-Lighting in the desk is on motion sensor and by Hafale
-Backsplash, polished Calcutta Gold marble mosaic from Artistic Tile
-Zinc top reclaimed and fabricated by Avenue Metal
-Custom interior drawers are solid oak with Wenge stain
-Trimless cans were used throughout
-Kallista Sink is a hammered nickel
-Faucet by Kallista

Originally built in 1955, this modest penthouse apartment typified the small, separated living spaces of its era. The design challenge was how to create a home that reflected contemporary taste and the client’s desire for an environment rich in materials and textures. The keys to updating the space were threefold: break down the existing divisions between rooms; emphasize the connection to the adjoining 850-square-foot terrace; and establish an overarching visual harmony for the home through the use of simple, elegant materials.
The renovation preserves and enhances the home’s mid-century roots while bringing the design into the 21st century—appropriate given the apartment’s location just a few blocks from the fairgrounds of the 1962 World’s Fair.
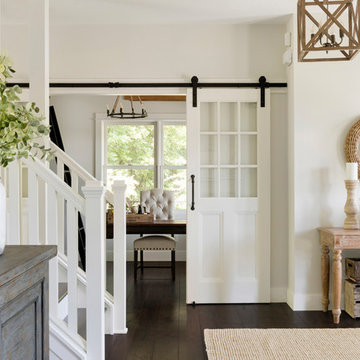
View of home office. Photo by Spacecrafting photography.
Foto di un ufficio minimalista di medie dimensioni con pareti beige, parquet scuro, scrivania autoportante e pavimento marrone
Foto di un ufficio minimalista di medie dimensioni con pareti beige, parquet scuro, scrivania autoportante e pavimento marrone
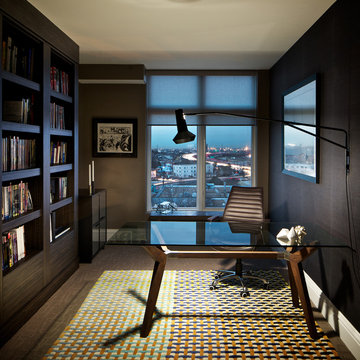
Location: Denver, CO, USA
THE CHALLENGE: Transform an outdated, uninspired condo into a unique, forward thinking home, while dealing with a limited capacity to remodel due to the buildings’ high-rise architectural restrictions.
THE SOLUTION: Warm wood clad walls were added throughout the home, creating architectural interest, as well as a sense of unity. Soft, textured furnishing was selected to elevate the home’s sophistication, while attention to layout and detail ensures its functionality.
Dado Interior Design
DAVID LAUER PHOTOGRAPHY
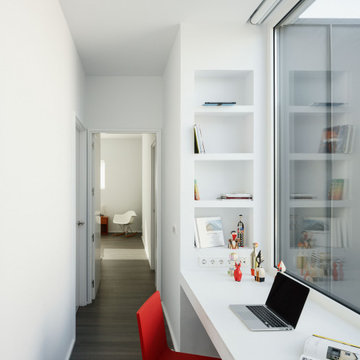
Immagine di uno studio moderno con pareti bianche, parquet scuro, scrivania incassata e pavimento grigio
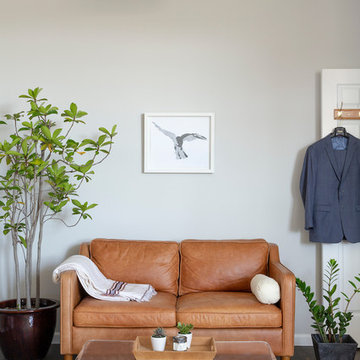
Vivian Johnson
Foto di un ufficio moderno di medie dimensioni con pareti grigie, parquet scuro, nessun camino, scrivania autoportante e pavimento marrone
Foto di un ufficio moderno di medie dimensioni con pareti grigie, parquet scuro, nessun camino, scrivania autoportante e pavimento marrone
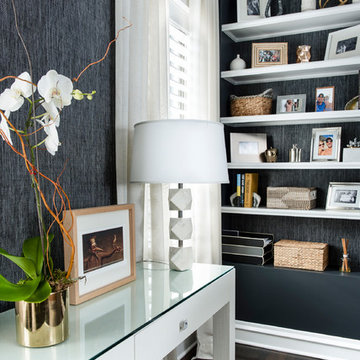
Ispirazione per un ufficio moderno di medie dimensioni con pareti blu, parquet scuro, scrivania autoportante e pavimento marrone
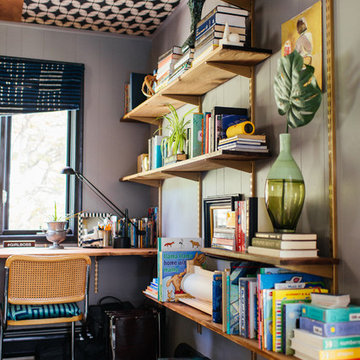
Wrap around shelving, inspired by mid century designs, gave the room loads of personality and storage for both husband and wife, and their 2 year old son. While children's books, crafting tools and educational supplies are stored on the easy-access lower shelves, work materials and reference books are stored on the top shelves.
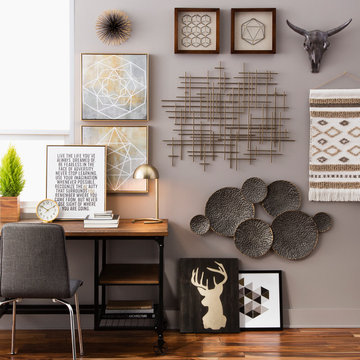
Immagine di un piccolo ufficio moderno con pareti grigie, parquet scuro, nessun camino, scrivania autoportante e pavimento marrone
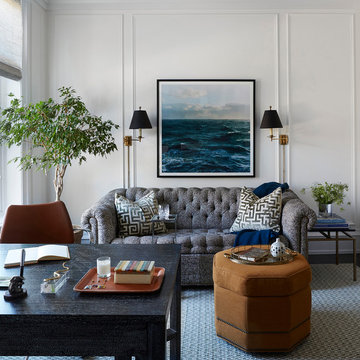
Immagine di uno studio minimalista di medie dimensioni con pareti bianche, parquet scuro, nessun camino, scrivania autoportante e pavimento marrone
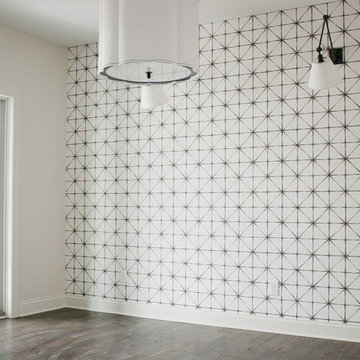
Melissa Oholendt
Immagine di uno studio moderno di medie dimensioni con pareti bianche, parquet scuro, nessun camino e pavimento marrone
Immagine di uno studio moderno di medie dimensioni con pareti bianche, parquet scuro, nessun camino e pavimento marrone
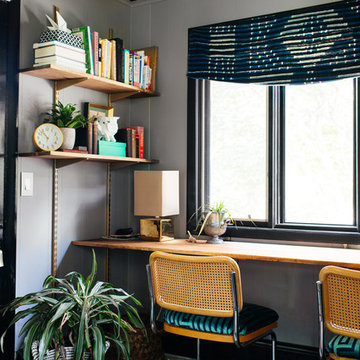
We took a pass through room without purpose and turned it into a vibrant, functional, high design office that works well for the entire family. Wrap around shelving, inspired by mid century designs, gave the room loads of personality and storage for both husband and wife, and their 2 year old son. While children's books, crafting tools and educational supplies are stored on the easy-access lower shelves, work materials and reference books are stored on the top shelves. A room-wide desk provides an ample side by side work space for both professionals to share comfortably.
Studio moderno con parquet scuro
1