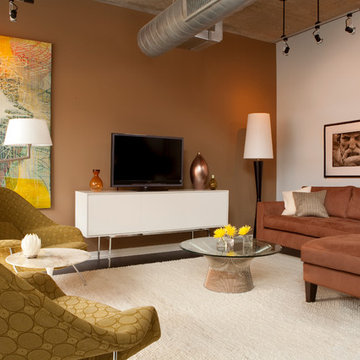Soggiorni moderni con TV autoportante - Foto e idee per arredare
Filtra anche per:
Budget
Ordina per:Popolari oggi
1 - 20 di 8.911 foto
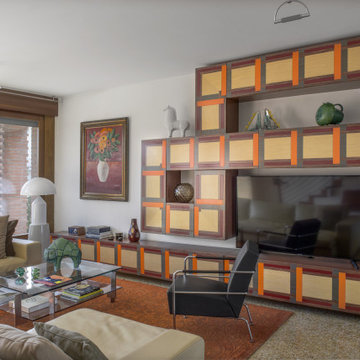
Immagine di un soggiorno moderno con pareti grigie, TV autoportante e pavimento beige

Foto di un soggiorno moderno con pareti bianche, pavimento in legno massello medio, camino classico, cornice del camino in pietra, TV autoportante e pavimento marrone
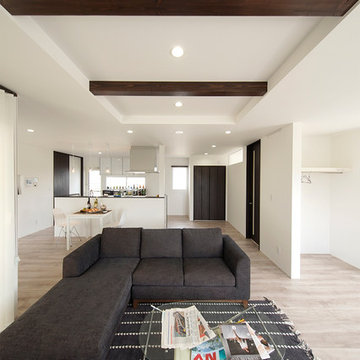
自然光が差し込む開放的なリビングダイニング。
Ispirazione per un soggiorno minimalista con pareti bianche, pavimento in compensato, nessun camino, TV autoportante e pavimento beige
Ispirazione per un soggiorno minimalista con pareti bianche, pavimento in compensato, nessun camino, TV autoportante e pavimento beige
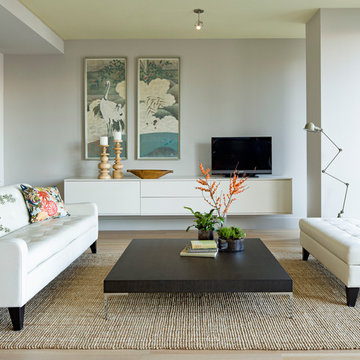
The apartment is north-facing so we chose a soft yellow for the ceiling to bring in a feeling of warmth and sunlight. The walls are a pale grey, and both colors find their way into the layers of Emily’s abstracted land and sea scape.

A custom built-in media console accommodates books, indoor plants and other ephemera on open shelves above the TV, while hiding a video-game console, a/v components and other unsightly items in the closed storage below. The multi-functional family space serves as an extension of the adjacent bedroom shared by twin boys.
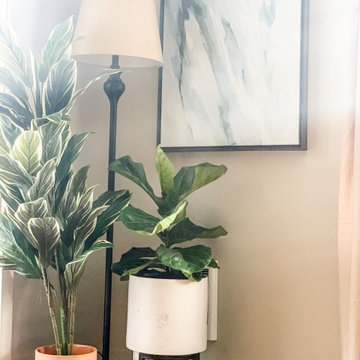
Incorporating permanent fixtures, custom features, and elaborate paint colors can be a bit limiting when it comes to designs for apartments and condo living. I was able to achieve a very customized look and feel and enhance this space with the use of wallpaper from Wayfair and some AMAZING furniture, decor, and art pieces from CB2, Article, Pier1, and West Elm that helped to breathe new life into this Modern Bachelor Pad!

This family room design features a sleek and modern gray sectional with a subtle sheen as the main seating area, accented by custom pillows in a bold color-blocked combination of emerald and chartreuse. The room's centerpiece is a round tufted ottoman in a chartreuse hue, which doubles as a coffee table. The window is dressed with a matching chartreuse roman shade, adding a pop of color and texture to the space. A snake skin emerald green tray sits atop the ottoman, providing a stylish spot for drinks and snacks. Above the sectional, a series of framed natural botanical art pieces add a touch of organic beauty to the room's modern design. Together, these elements create a family room that is both comfortable and visually striking.
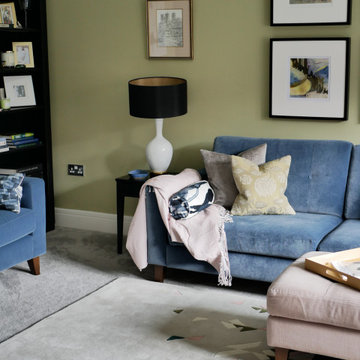
Lovely calming pallete of soft olive green, light navy blue and a powdery pink sharpened with black furniture and brass accents gives this small but perfectly formed living room a boutique drawing room vibe. Luxurious but practical for family use.
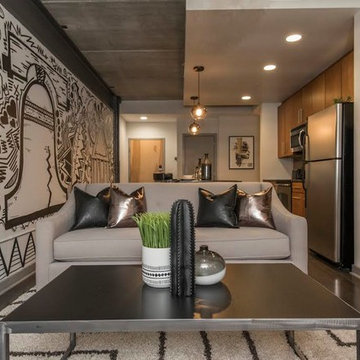
Enjoy yourself in this beautifully renovated and fully furnished property located in the middle of Rittenhouse Square. This modern city apartment has been uniquely decorated by the Remix Design team bringing in a local artist to add an urban twist to the city.
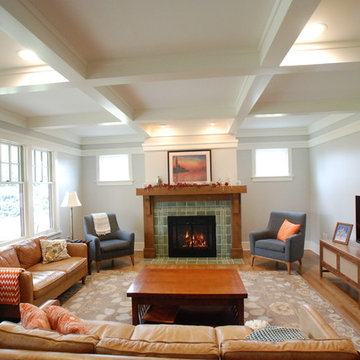
Quarter-sawn White Oak Craftsman Mantel
Baumer Construction (Home Builder)
Esempio di un grande soggiorno minimalista con cornice del camino piastrellata, pareti grigie, pavimento in legno massello medio, camino classico, TV autoportante e pavimento marrone
Esempio di un grande soggiorno minimalista con cornice del camino piastrellata, pareti grigie, pavimento in legno massello medio, camino classico, TV autoportante e pavimento marrone
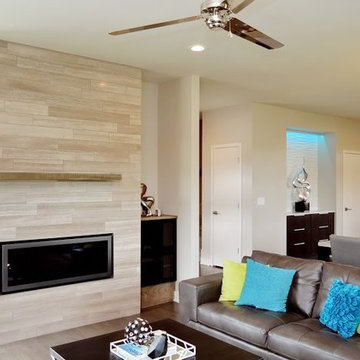
Foto di un soggiorno moderno di medie dimensioni e aperto con sala formale, pareti bianche, pavimento in legno massello medio, camino classico, cornice del camino piastrellata e TV autoportante
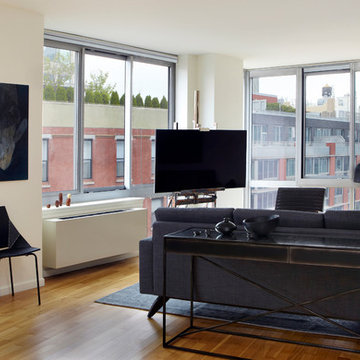
Space is a commodity in Manhattan and our client loves to entertain. He chose this apartment specifically for the large living space and wanted it outfitted to seat multiple people during cocktail parties and game nights.
Photo by Jacob Snavely

Teal, blue, and green was the color direction for this family room project. The bold pops of color combined with the nuetral grey of the upholstery creates a dazzling color story. The clean and classic mid-century funriture profiles mixed with the linear styled media wall and the fluid patterned drapery panels results in a well balanced peaceful space.
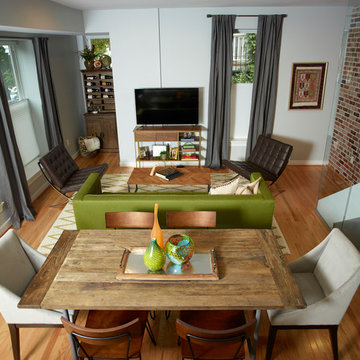
This casual mid-century modern great room design is the perfect combination of rustic meets modern. Lead by Perceptions designer Andrea Kavanuagh-Mason this space seamlessly blends reclaimed wood & brick with sleek Barcelona chairs, a tailored tuxedo sofa and edgy graphic patterned area rug. This great room is definitely ready for it's close-up!
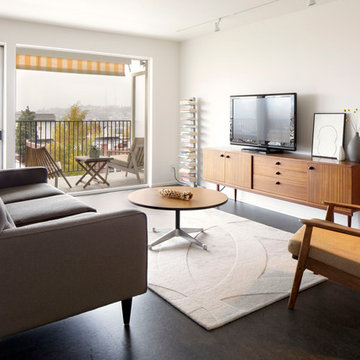
Esempio di un soggiorno moderno di medie dimensioni e chiuso con pareti bianche, TV autoportante, nessun camino, sala formale, pavimento marrone e tappeto
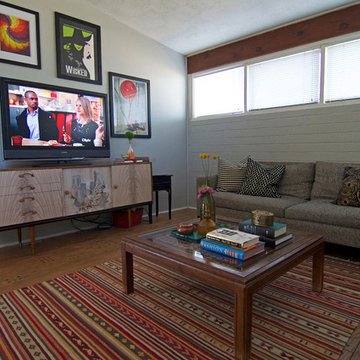
Sarah Greenman © 2013 Houzz
Idee per un soggiorno minimalista con pareti grigie, pavimento in legno massello medio e TV autoportante
Idee per un soggiorno minimalista con pareti grigie, pavimento in legno massello medio e TV autoportante
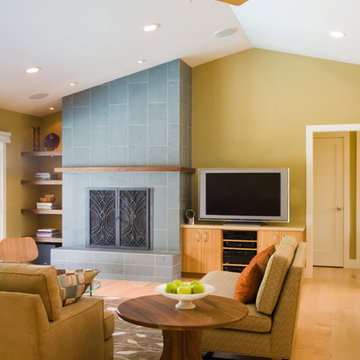
Immagine di un soggiorno minimalista con pareti gialle, camino classico e TV autoportante
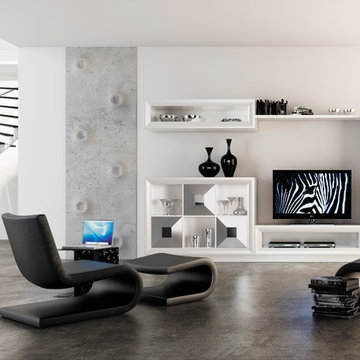
Entertainment Unit Comp SK19.
The Composition includes: Left cabinet gap unit + TV table + Right cabinet + Big Wall shelf + Small wall shelf + Short Base + Long Base . TOTAL price: $8,113.50.
This product is available as pre-order. Lead time: 10-12 weeks.
Made of MDF lacquered.
ITEM DESCRIPTIONS:
Left cabinet gap unit- 57" W x 40" H x 16" T - 2,682.00
TV table gap unit - 59" W x 16" H x 16" T - 1,165.50
Right cabinet w/ 1 door and 2 drawers - 25" W x 75" H x 16" T - 2,349.00
Big Wall shelf - 59" W x 16" H x 16" T - 1,165.50
Small Wall shelf - 59" W x 8" H x 1" T- 315.00
Short Base - 57'' W x 3'' H x 15'' T - 189.00
Long base- 85'' W x 3'' H x 15'' T - 247.50
Items are also sold separately & prices are available upon request.
Designed and manufactured in Spain.
Give us a call at 305-471-9041 or email us at contact@macraldesign.com.

this living room is a double height space in the loft with 15 ft ceilings. the front windows are 12' tall with arched tops.
Idee per un piccolo soggiorno minimalista con pavimento in legno massello medio, TV autoportante, sala formale, pareti gialle, nessun camino e pavimento marrone
Idee per un piccolo soggiorno minimalista con pavimento in legno massello medio, TV autoportante, sala formale, pareti gialle, nessun camino e pavimento marrone
Soggiorni moderni con TV autoportante - Foto e idee per arredare
1
