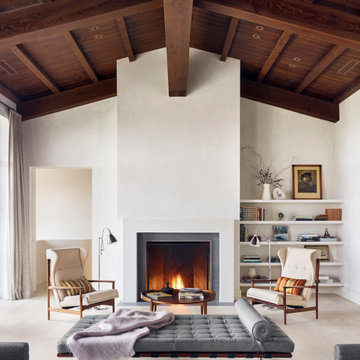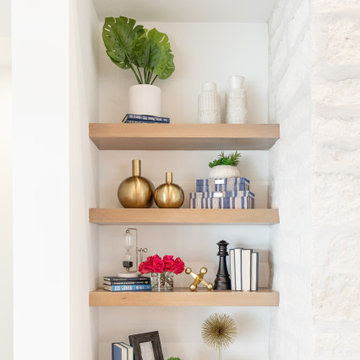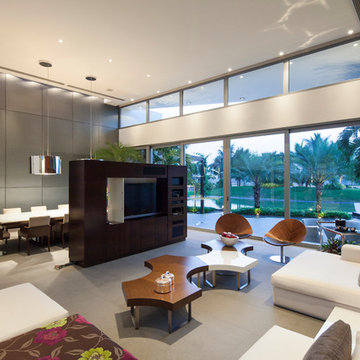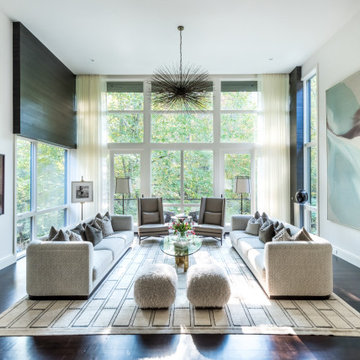Soggiorni moderni ampi - Foto e idee per arredare
Filtra anche per:
Budget
Ordina per:Popolari oggi
1 - 20 di 4.350 foto
1 di 3

The villas are part of a master plan conceived by Ferdinando Fagnola in the seventies, defined by semi-underground volumes in exposed concrete: geological objects attacked by green and natural elements. These units were not built as intended: they were domesticated and forced into the imagery of granite coverings and pastel colors, as in most coastal architecture of the tourist boom.
We did restore the radical force of the original concept while introducing a new organization and spatial flow, and custom-designed interiors.

Builder: John Kraemer & Sons, Inc. - Architect: Charlie & Co. Design, Ltd. - Interior Design: Martha O’Hara Interiors - Photo: Spacecrafting Photography

Sitz und Liegefenster mit Blick in den Garten
Ispirazione per un ampio soggiorno moderno con sala formale, pavimento in cemento, pavimento grigio e pareti in legno
Ispirazione per un ampio soggiorno moderno con sala formale, pavimento in cemento, pavimento grigio e pareti in legno

This well-appointed lounge area is situated just adjacent to the study, in a grand, open-concept room. Intricate detailing on the fireplace, vintage books and floral prints all pull from traditional design style, and are nicely harmonized with the modern shapes of the accent chairs and sofa, and the small bust on the mantle.

This home is a bachelor’s dream, but it didn’t start that way. It began with a young man purchasing his first single-family home in Westlake Village. The house was dated from the late 1980s, dark, and closed off. In other words, it felt like a man cave — not a home. It needed a masculine makeover.
He turned to his friend, who spoke highly of their experience with us. We had remodeled and designed their home, now known as the “Oak Park Soiree.” The result of this home’s new, open floorplan assured him we could provide the same flow and functionality to his own home. He put his trust in our hands, and the construction began.
The entry of our client’s original home had no “wow factor.” As you walked in, you noticed a staircase enclosed by a wall, making the space feel bulky and uninviting. Our team elevated the entry by designing a new modern staircase with a see-through railing. We even took advantage of the area under the stairs by building a wine cellar underneath it… because wine not?
Down the hall, the kitchen and family room used to be separated by a wall. The kitchen lacked countertop and storage space, and the family room had a high ceiling open to the second floor. This floorplan didn’t function well with our client’s lifestyle. He wanted one large space that allowed him to entertain family and friends while at the same time, not having to worry about noise traveling upstairs. Our architects crafted a new floorplan to make the kitchen, breakfast nook, and family room flow together as a great room. We removed the obstructing wall and enclosed the high ceiling above the family room by building a new loft space above.
The kitchen area of the great room is now the heart of the home! Our client and his guests have plenty of space to gather around the oversized island with additional seating. The walls are surrounded by custom Crystal cabinetry, and the countertops glisten with Vadara quartz, providing ample cooking and storage space. To top it all off, we installed several new appliances, including a built-in fridge and coffee machine, a Miele 48-inch range, and a beautifully designed boxed ventilation hood with brass strapping and contrasting color.
There is now an effortless transition from the kitchen to the family room, where your eyes are drawn to the newly centered, linear fireplace surrounded by floating shelves. Its backlighting spotlights the purposefully placed symmetrical décor inside it. Next to this focal point lies a LaCantina bi-fold door leading to the backyard’s sparkling new pool and additional outdoor living space. Not only does the wide door create a seamless transition to the outside, but it also brings an abundance of natural light into the home.
Once in need of a masculine makeover, this home’s sexy black and gold finishes paired with additional space for wine and guests to have a good time make it a bachelor’s dream.
Photographer: Andrew Orozco

Great Room with Waterfront View showcasing a mix of natural tones & textures. The Paint Palette and Fabrics are an inviting blend of white's with custom Fireplace & Cabinetry. Lounge furniture is specified in deep comfortable dimensions.

Ispirazione per un ampio soggiorno minimalista aperto con sala formale, pareti bianche, parquet chiaro, camino classico, nessuna TV e pavimento bianco

Close up on family room bookshelf decor.
Foto di un ampio soggiorno minimalista aperto con pareti bianche, pavimento in legno massello medio, camino classico, cornice del camino in pietra, nessuna TV e pavimento marrone
Foto di un ampio soggiorno minimalista aperto con pareti bianche, pavimento in legno massello medio, camino classico, cornice del camino in pietra, nessuna TV e pavimento marrone

Esempio di un ampio soggiorno minimalista aperto con angolo bar, pareti bianche, parquet chiaro, camino lineare Ribbon, cornice del camino in pietra, nessuna TV e pavimento marrone

Photo: Lisa Petrole
Foto di un ampio soggiorno minimalista aperto con pareti bianche, camino lineare Ribbon, cornice del camino piastrellata, nessuna TV, pavimento grigio, sala formale e pavimento in gres porcellanato
Foto di un ampio soggiorno minimalista aperto con pareti bianche, camino lineare Ribbon, cornice del camino piastrellata, nessuna TV, pavimento grigio, sala formale e pavimento in gres porcellanato

This 5687 sf home was a major renovation including significant modifications to exterior and interior structural components, walls and foundations. Included were the addition of several multi slide exterior doors, windows, new patio cover structure with master deck, climate controlled wine room, master bath steam shower, 4 new gas fireplace appliances and the center piece- a cantilever structural steel staircase with custom wood handrail and treads.
A complete demo down to drywall of all areas was performed excluding only the secondary baths, game room and laundry room where only the existing cabinets were kept and refinished. Some of the interior structural and partition walls were removed. All flooring, counter tops, shower walls, shower pans and tubs were removed and replaced.
New cabinets in kitchen and main bar by Mid Continent. All other cabinetry was custom fabricated and some existing cabinets refinished. Counter tops consist of Quartz, granite and marble. Flooring is porcelain tile and marble throughout. Wall surfaces are porcelain tile, natural stacked stone and custom wood throughout. All drywall surfaces are floated to smooth wall finish. Many electrical upgrades including LED recessed can lighting, LED strip lighting under cabinets and ceiling tray lighting throughout.
The front and rear yard was completely re landscaped including 2 gas fire features in the rear and a built in BBQ. The pool tile and plaster was refinished including all new concrete decking.

Sebastian Crespo
Immagine di un ampio soggiorno minimalista con nessun camino e parete attrezzata
Immagine di un ampio soggiorno minimalista con nessun camino e parete attrezzata

Foto di un ampio soggiorno moderno con camino bifacciale, sala formale, parquet chiaro e cornice del camino in cemento

Ispirazione per un ampio soggiorno moderno aperto con pareti beige, parquet chiaro, camino lineare Ribbon, cornice del camino in intonaco, parete attrezzata e pavimento marrone

Custom built furniture Houston Tx
Immagine di un ampio soggiorno moderno aperto con pareti bianche, pavimento in gres porcellanato, camino bifacciale, cornice del camino piastrellata, parete attrezzata e carta da parati
Immagine di un ampio soggiorno moderno aperto con pareti bianche, pavimento in gres porcellanato, camino bifacciale, cornice del camino piastrellata, parete attrezzata e carta da parati

Pietra Grey is a distinguishing trait of the I Naturali series is soil. A substance which on the one hand recalls all things primordial and on the other the possibility of being plied. As a result, the slab made from the ceramic lends unique value to the settings it clads.

Esempio di un ampio soggiorno moderno aperto con sala formale, pareti bianche, cornice del camino in intonaco, camino lineare Ribbon, travi a vista e soffitto a volta

Photo by Sinead Hastings Tahoe Real Estate Photography
Foto di un ampio soggiorno moderno aperto con pareti bianche, pavimento in cemento, camino classico, cornice del camino in pietra, TV a parete e pavimento grigio
Foto di un ampio soggiorno moderno aperto con pareti bianche, pavimento in cemento, camino classico, cornice del camino in pietra, TV a parete e pavimento grigio

This modern living room is right across from the open area of the kitchen bar island and off the dining deck that has pocketing corner doors. This area features a custom modern fireplace surround with steel clad and 3-D natural stone clad and a floating Colorado buffstone bench. It sports media TV in a clean and simple way. The views from this room are the front range of the mountains.
Soggiorni moderni ampi - Foto e idee per arredare
1
