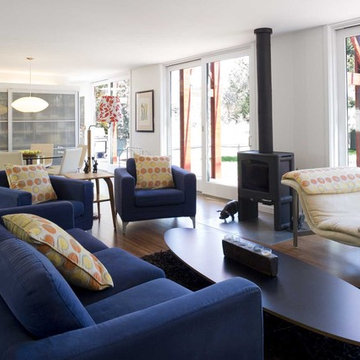Soggiorni moderni con stufa a legna - Foto e idee per arredare
Filtra anche per:
Budget
Ordina per:Popolari oggi
1 - 20 di 2.342 foto
1 di 3

The house had two bedrooms, two bathrooms and an open plan living and kitchen space.
Foto di un soggiorno minimalista aperto con pavimento in cemento, stufa a legna e pavimento grigio
Foto di un soggiorno minimalista aperto con pavimento in cemento, stufa a legna e pavimento grigio

Mid-Century Modern Bathroom
Immagine di un soggiorno moderno di medie dimensioni e chiuso con pareti bianche, moquette, stufa a legna, cornice del camino piastrellata, TV a parete e pavimento grigio
Immagine di un soggiorno moderno di medie dimensioni e chiuso con pareti bianche, moquette, stufa a legna, cornice del camino piastrellata, TV a parete e pavimento grigio
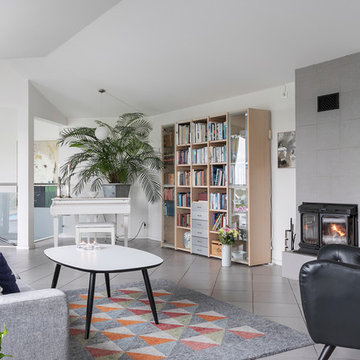
Erik Olsson Fastighetsförmedling
Ispirazione per un grande soggiorno minimalista con pareti bianche, stufa a legna e cornice del camino in metallo
Ispirazione per un grande soggiorno minimalista con pareti bianche, stufa a legna e cornice del camino in metallo
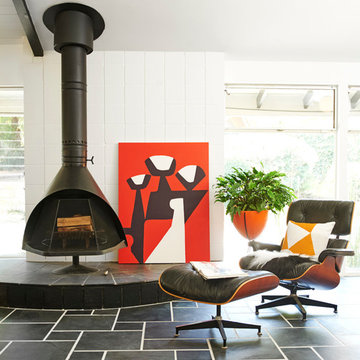
© Steven Dewall Photography
Idee per un soggiorno minimalista con pareti bianche e stufa a legna
Idee per un soggiorno minimalista con pareti bianche e stufa a legna

The Port Ludlow Residence is a compact, 2400 SF modern house located on a wooded waterfront property at the north end of the Hood Canal, a long, fjord-like arm of western Puget Sound. The house creates a simple glazed living space that opens up to become a front porch to the beautiful Hood Canal.
The east-facing house is sited along a high bank, with a wonderful view of the water. The main living volume is completely glazed, with 12-ft. high glass walls facing the view and large, 8-ft.x8-ft. sliding glass doors that open to a slightly raised wood deck, creating a seamless indoor-outdoor space. During the warm summer months, the living area feels like a large, open porch. Anchoring the north end of the living space is a two-story building volume containing several bedrooms and separate his/her office spaces.
The interior finishes are simple and elegant, with IPE wood flooring, zebrawood cabinet doors with mahogany end panels, quartz and limestone countertops, and Douglas Fir trim and doors. Exterior materials are completely maintenance-free: metal siding and aluminum windows and doors. The metal siding has an alternating pattern using two different siding profiles.
The house has a number of sustainable or “green” building features, including 2x8 construction (40% greater insulation value); generous glass areas to provide natural lighting and ventilation; large overhangs for sun and rain protection; metal siding (recycled steel) for maximum durability, and a heat pump mechanical system for maximum energy efficiency. Sustainable interior finish materials include wood cabinets, linoleum floors, low-VOC paints, and natural wool carpet.

Embracing the organic, wild aesthetic of the Arizona desert, this home offers thoughtful landscape architecture that enhances the native palette without a single irrigation drip line.
Landscape Architect: Greey|Pickett
Architect: Clint Miller Architect
Landscape Contractor: Premier Environments
Photography: Steve Thompson

Dane Cronin
Immagine di un soggiorno moderno aperto con pareti bianche, parquet chiaro, stufa a legna e TV nascosta
Immagine di un soggiorno moderno aperto con pareti bianche, parquet chiaro, stufa a legna e TV nascosta
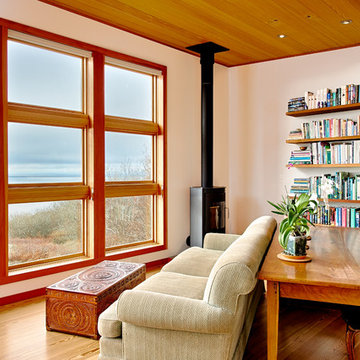
Rob Skelton, Keoni Photos
Idee per un piccolo soggiorno minimalista aperto con pareti bianche, parquet chiaro e stufa a legna
Idee per un piccolo soggiorno minimalista aperto con pareti bianche, parquet chiaro e stufa a legna

Modern pool and cabana where the granite ledge of Gloucester Harbor meet the manicured grounds of this private residence. The modest-sized building is an overachiever, with its soaring roof and glass walls striking a modern counterpoint to the property’s century-old shingle style home.
Photo by: Nat Rea Photography

photo by Susan Teare
Idee per un soggiorno moderno di medie dimensioni e aperto con pavimento in cemento, stufa a legna, sala formale, pareti gialle, cornice del camino in metallo, nessuna TV e pavimento marrone
Idee per un soggiorno moderno di medie dimensioni e aperto con pavimento in cemento, stufa a legna, sala formale, pareti gialle, cornice del camino in metallo, nessuna TV e pavimento marrone
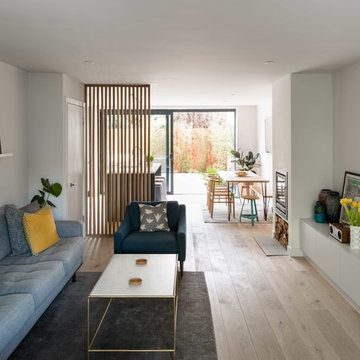
Idee per un soggiorno moderno aperto con parquet chiaro, stufa a legna e cornice del camino in intonaco
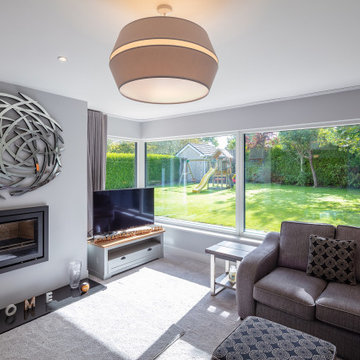
Esempio di un soggiorno minimalista di medie dimensioni e aperto con pareti grigie, moquette, stufa a legna, cornice del camino in metallo, TV autoportante e pavimento grigio

Simon Maxwell
Foto di un soggiorno minimalista di medie dimensioni con pareti beige, stufa a legna, cornice del camino in mattoni, TV autoportante, pavimento marrone e pavimento in legno massello medio
Foto di un soggiorno minimalista di medie dimensioni con pareti beige, stufa a legna, cornice del camino in mattoni, TV autoportante, pavimento marrone e pavimento in legno massello medio

Ispirazione per un ampio soggiorno moderno stile loft con pareti bianche, pavimento in travertino, stufa a legna, cornice del camino in metallo, parete attrezzata e pavimento marrone
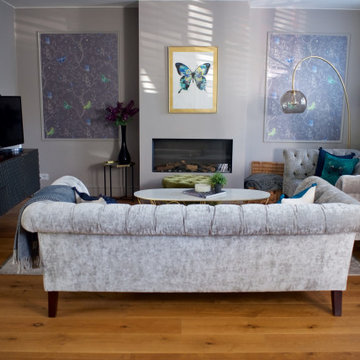
The floorplan for this large formal Living Room provides two different areas for relaxation. An area with two large chesterfield sofas are set around the fireplace for evening entertaining, with view of the TV for family movie nights. A reading 'nook' was set in easy reach of the bar cart for an early evening drink 'a deux' or for reading the Sunday papers.

Dividing the Living room and Family room is this large sliding wall hanging from a restored barn beam. This sliding wall is designed to look natural whether its opened or closed. Designed and Constructed by John Mast Construction, Photo by Caleb Mast
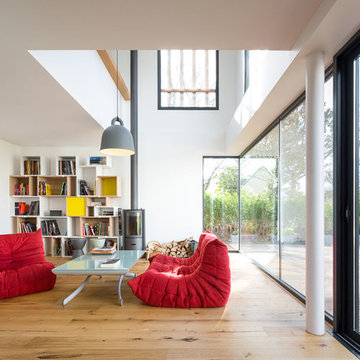
Pascal Léopold
Immagine di un grande soggiorno minimalista aperto con libreria, pareti bianche, parquet chiaro, stufa a legna e nessuna TV
Immagine di un grande soggiorno minimalista aperto con libreria, pareti bianche, parquet chiaro, stufa a legna e nessuna TV

Mid-Century Modern Bathroom
Idee per un soggiorno minimalista di medie dimensioni con pareti bianche, moquette, stufa a legna, cornice del camino piastrellata, TV a parete e pavimento grigio
Idee per un soggiorno minimalista di medie dimensioni con pareti bianche, moquette, stufa a legna, cornice del camino piastrellata, TV a parete e pavimento grigio
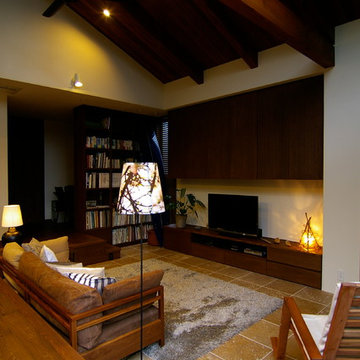
Esempio di un soggiorno minimalista aperto con pareti bianche, pavimento in travertino, stufa a legna, cornice del camino in pietra e pavimento beige
Soggiorni moderni con stufa a legna - Foto e idee per arredare
1
