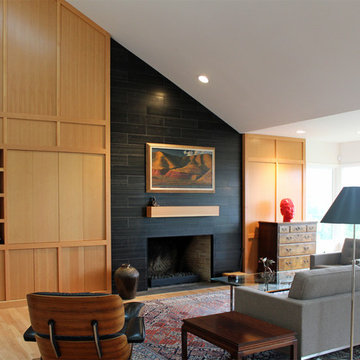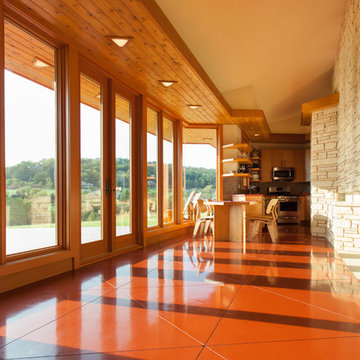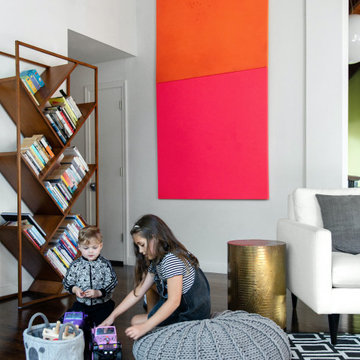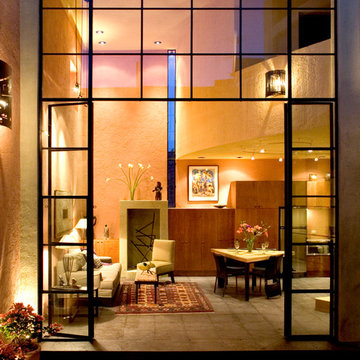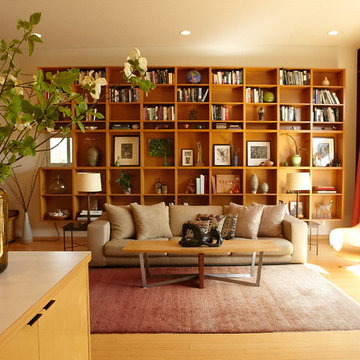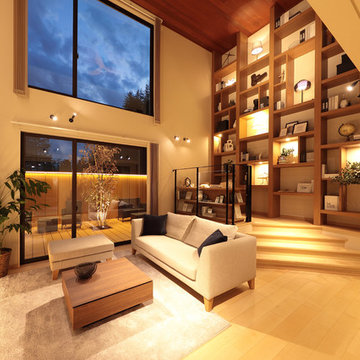Soggiorni moderni arancioni - Foto e idee per arredare
Filtra anche per:
Budget
Ordina per:Popolari oggi
1 - 20 di 2.987 foto

Keeping the original fireplace and darkening the floors created the perfect complement to the white walls.
Idee per un soggiorno minimalista di medie dimensioni e aperto con sala della musica, parquet scuro, camino bifacciale, cornice del camino in pietra, pavimento nero e soffitto in legno
Idee per un soggiorno minimalista di medie dimensioni e aperto con sala della musica, parquet scuro, camino bifacciale, cornice del camino in pietra, pavimento nero e soffitto in legno

Immagine di un soggiorno moderno di medie dimensioni con stufa a legna, cornice del camino piastrellata, pavimento grigio, soffitto in legno e pareti in legno

LDKとひとつながりの和室。
Foto di un soggiorno moderno aperto con pareti blu, pavimento in tatami e carta da parati
Foto di un soggiorno moderno aperto con pareti blu, pavimento in tatami e carta da parati

tv room as part of an open floor plan in a mid century eclectic design.
Ispirazione per un soggiorno moderno di medie dimensioni e aperto con pareti arancioni, pavimento con piastrelle in ceramica e pavimento grigio
Ispirazione per un soggiorno moderno di medie dimensioni e aperto con pareti arancioni, pavimento con piastrelle in ceramica e pavimento grigio
Soaring vaulted ceiling and wall of windows show off magnificent Puget Sound views in this Northwest Contemporary home designed by Seattle Architect Ralph Anderson. Overhead Soffit lighting cast warm hues off the cedar-clad ceilings.

David Justen
Idee per un grande soggiorno moderno chiuso con pareti bianche, pavimento in legno massello medio, cornice del camino in intonaco e TV a parete
Idee per un grande soggiorno moderno chiuso con pareti bianche, pavimento in legno massello medio, cornice del camino in intonaco e TV a parete

Location: Silver Lake, Los Angeles, CA, USA
A lovely small one story bungalow in the arts and craft style was the original house.
An addition of an entire second story and a portion to the back of the house to accommodate a growing family, for a 4 bedroom 3 bath new house family room and music room.
The owners a young couple from central and South America, are movie producers
The addition was a challenging one since we had to preserve the existing kitchen from a previous remodel and the old and beautiful original 1901 living room.
The stair case was inserted in one of the former bedrooms to access the new second floor.
The beam structure shown in the stair case and the master bedroom are indeed the structure of the roof exposed for more drama and higher ceilings.
The interiors where a collaboration with the owner who had a good idea of what she wanted.
Juan Felipe Goldstein Design Co.
Photographed by:
Claudio Santini Photography
12915 Greene Avenue
Los Angeles CA 90066
Mobile 310 210 7919
Office 310 578 7919
info@claudiosantini.com
www.claudiosantini.com

The two story Living Room is open to Dining. This view shows the plywood sheets on wall and ceiling - they extend to exterior.
Immagine di un soggiorno minimalista con cornice del camino in cemento e pavimento in cemento
Immagine di un soggiorno minimalista con cornice del camino in cemento e pavimento in cemento

This modern Aspen interior design defined by clean lines, timeless furnishings and neutral color pallet contrast strikingly with the rugged landscape of the Colorado Rockies that create the stunning panoramic view for the full height windows. The large fireplace is built with solid stone giving the room strength while the massive timbers supporting the ceiling give the room a grand feel. The centrally located bar makes a great place to gather while multiple spaces to lounge and relax give you and your guest the option of where to unwind.
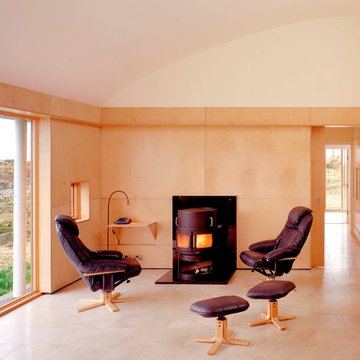
The birch plywood lined family room with secret sliding screen leading to the west facing guest bedrooms. The pop down writing shelf is visible to the left of the Rias stove.
Ros Kavanagh, photographer

Photo: Sarah Greenman © 2013 Houzz
Immagine di un soggiorno minimalista con cornice del camino in mattoni, camino ad angolo e pareti grigie
Immagine di un soggiorno minimalista con cornice del camino in mattoni, camino ad angolo e pareti grigie
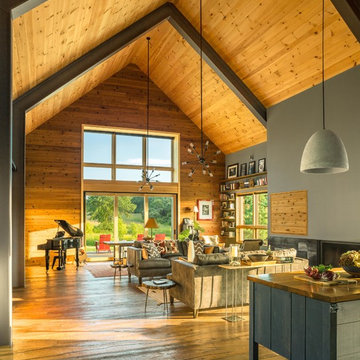
Jim Westphalen
Immagine di un grande soggiorno minimalista aperto con sala formale, pareti marroni, pavimento in legno massello medio, nessuna TV e pavimento marrone
Immagine di un grande soggiorno minimalista aperto con sala formale, pareti marroni, pavimento in legno massello medio, nessuna TV e pavimento marrone
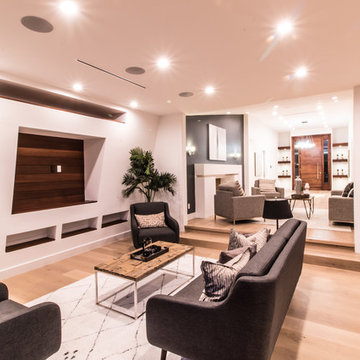
Foto di un grande soggiorno moderno aperto con sala formale, pareti bianche, pavimento in legno massello medio, nessun camino, TV a parete e pavimento marrone
Soggiorni moderni arancioni - Foto e idee per arredare
1

